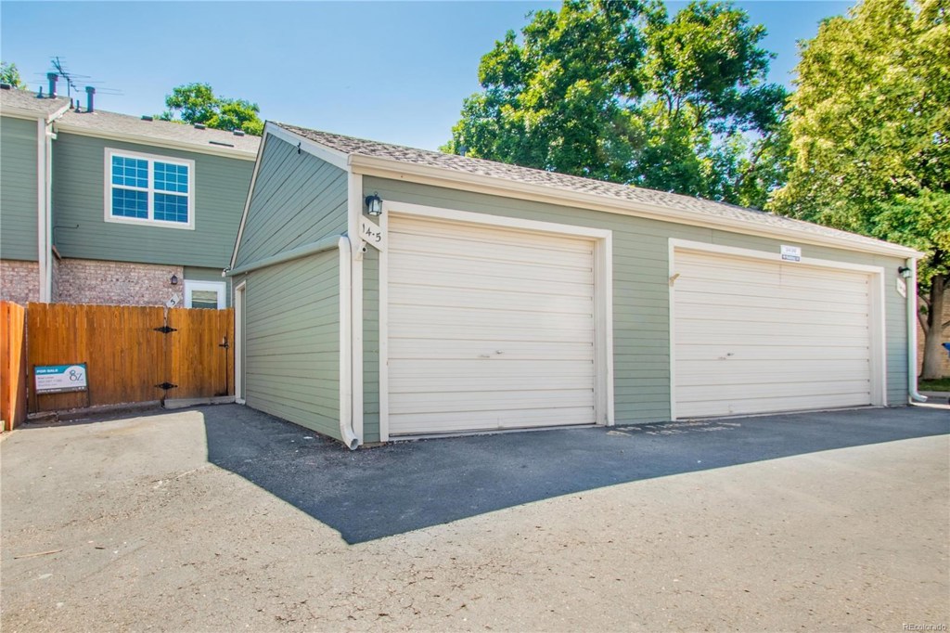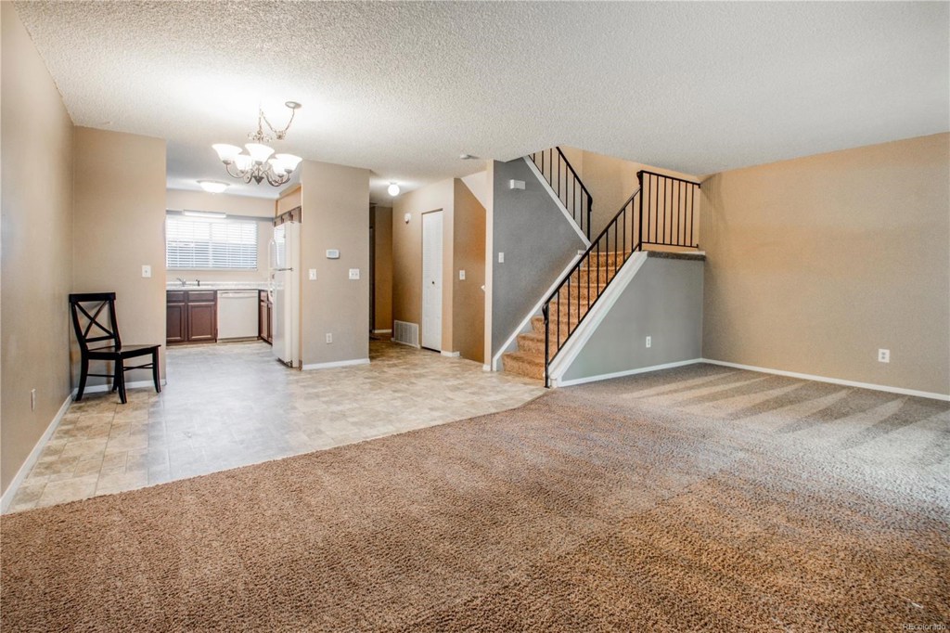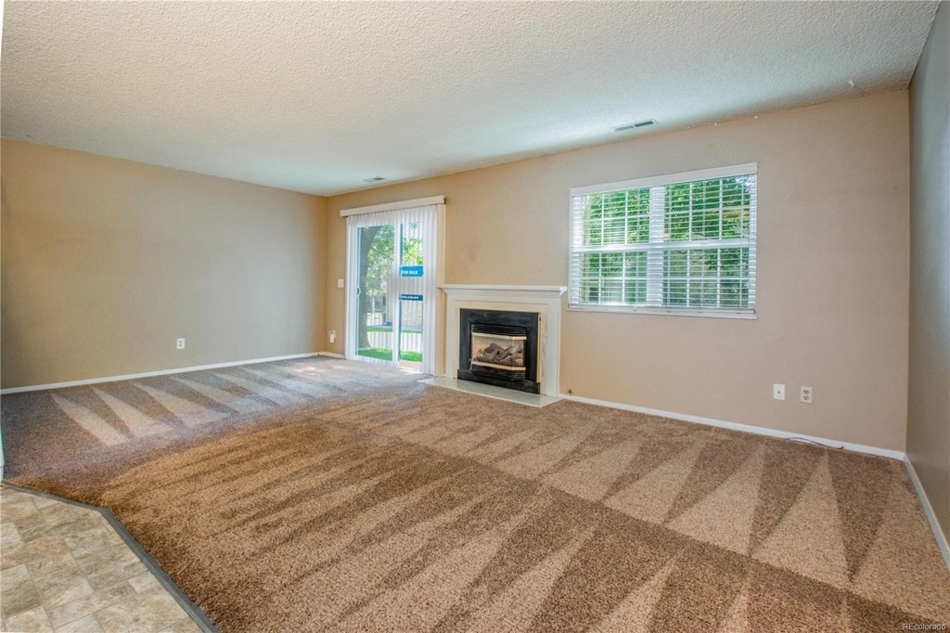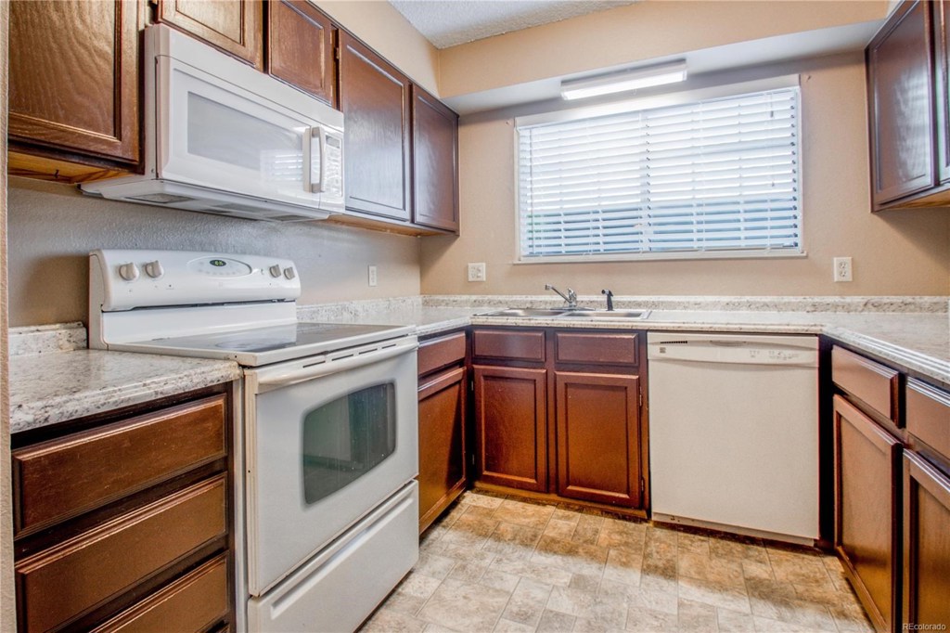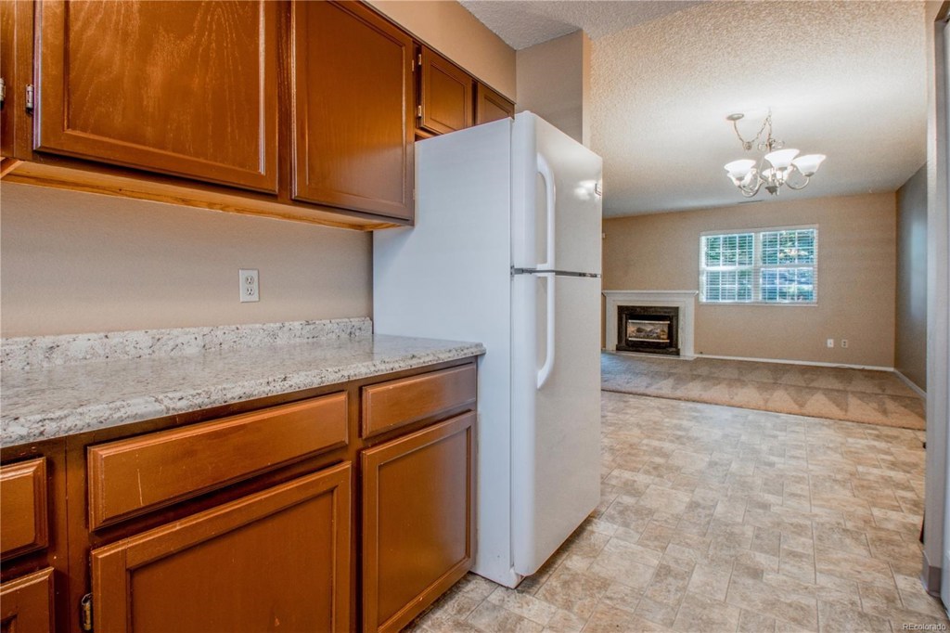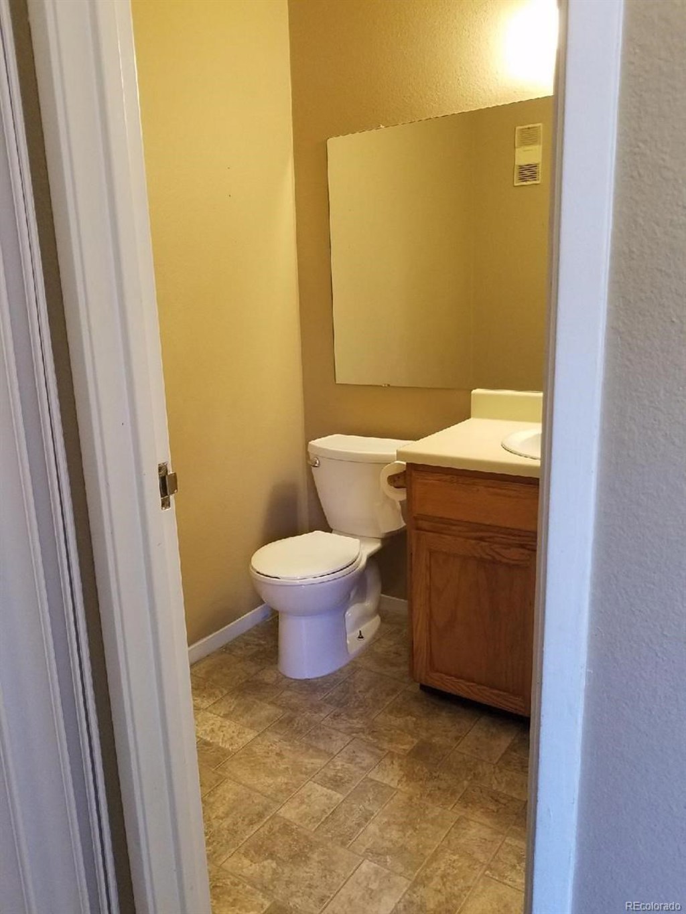3439 S Ammons Street #14-5
Lakewood, CO 80227 — Jefferson County — Southampton Townhomes NeighborhoodCondominium $305,000 Sold Listing# 4133319
3 beds 3 baths 1973.00 sqft $154.59/sqft 1983 build
Updated: 10-22-2019 06:43am
Property Description
Charming Townhome in the highly sought after Southampton Subdivision. ----Open concept on main floor with a 1/2 bath and full size W/D hookups. Plentiful counter space and sizable pantry in the kitchen. Living room opens to back patio on communal greenbelt. Upper level has 2 master suites each with own full bathroom and walk-in closets. Finished basement features large rec room and bedroom with walk-in closet. Generous storage throughout the unit. Newer carpet on main and upper level. One car detached garage and one parking space directly in front of unit and private fenced patio. Community also includes a pool, club house, tennis courts and basketball court. Close to shopping, parks and walking trails. This home is ready for the new owner to bring their creativity and style. The unit is vacant, easy to show and a quick close... bring your offers, all will be considered.
Listing Details
- Property Type
- Condominium
- Listing#
- 4133319
- Source
- REcolorado (Denver)
- Last Updated
- 10-22-2019 06:43am
- Status
- Sold
- Status Conditions
- None Known
- Der PSF Total
- 154.59
- Off Market Date
- 09-15-2019 12:00am
Property Details
- Property Subtype
- Condominium
- Sold Price
- $305,000
- Original Price
- $319,999
- List Price
- $305,000
- Location
- Lakewood, CO 80227
- SqFT
- 1973.00
- Year Built
- 1983
- Bedrooms
- 3
- Bathrooms
- 3
- Parking Count
- 1
- Levels
- Two
Map
Property Level and Sizes
- Lot Features
- Open Floorplan, Smoke Free, Walk-In Closet(s)
- Basement
- Finished,Full,Interior Entry/Standard
Financial Details
- PSF Total
- $154.59
- PSF Finished All
- $154.59
- PSF Finished
- $154.59
- PSF Above Grade
- $230.71
- Previous Year Tax
- 1631.00
- Year Tax
- 2018
- Is this property managed by an HOA?
- Yes
- Primary HOA Management Type
- Professionally Managed
- Primary HOA Name
- MSI
- Primary HOA Phone Number
- 303-420-6611
- Primary HOA Amenities
- Clubhouse,Pool
- Primary HOA Fees Included
- Sewer, Snow Removal, Trash, Water
- Primary HOA Fees
- 275.00
- Primary HOA Fees Frequency
- Monthly
- Primary HOA Fees Total Annual
- 3300.00
Interior Details
- Interior Features
- Open Floorplan, Smoke Free, Walk-In Closet(s)
- Appliances
- Dishwasher, Disposal, Microwave, Refrigerator, Self Cleaning Oven
- Laundry Features
- In Unit
- Electric
- Central Air
- Flooring
- Carpet, Linoleum
- Cooling
- Central Air
- Heating
- Forced Air, Natural Gas
- Fireplaces Features
- Gas,Gas Log,Living Room
- Utilities
- Cable Available, Electricity Connected
Exterior Details
- Water
- Public
- Sewer
- Public Sewer
Room Details
# |
Type |
Dimensions |
L x W |
Level |
Description |
|---|---|---|---|---|---|
| 1 | Kitchen | - |
11.00 x 10.00 |
Main |
Linoleum |
| 2 | Dining Room | - |
10.00 x 10.00 |
Main |
Linoleum |
| 3 | Living Room | - |
21.00 x 14.00 |
Main |
Carpet |
| 4 | Bedroom | - |
17.00 x 14.00 |
Upper |
Carpet |
| 5 | Bedroom | - |
17.00 x 14.00 |
Upper |
Carpet |
| 6 | Bedroom | - |
11.00 x 15.00 |
Basement |
Carpet |
| 7 | Bonus Room | - |
17.00 x 18.00 |
Basement |
Carpet |
| 8 | Bathroom (1/2) | - |
- |
Main |
Main Floor Bathroom |
| 9 | Bathroom (Full) | - |
- |
Upper |
Each Upper bedroom has it's own full bathroom |
| 10 | Bathroom (Full) | - |
- |
Upper |
Each Upper Bedroom has it's own full bathroom |
| 11 | Master Bathroom | - |
- |
Master Bath |
Garage & Parking
- Parking Spaces
- 1
- Parking Features
- Garage
| Type | # of Spaces |
L x W |
Description |
|---|---|---|---|
| Garage (Detached) | 1 |
- |
One car garage and 1 parking space next to garage |
Exterior Construction
- Roof
- Composition
- Construction Materials
- Frame, Wood Siding
- Window Features
- Double Pane Windows, Window Coverings
- Security Features
- Smoke Detector(s)
- Builder Source
- Public Records
Land Details
- PPA
- 0.00
- Road Surface Type
- Paved
Schools
- Elementary School
- Westgate
- Middle School
- Carmody
- High School
- Bear Creek
Walk Score®
Contact Agent
executed in 1.634 sec.




