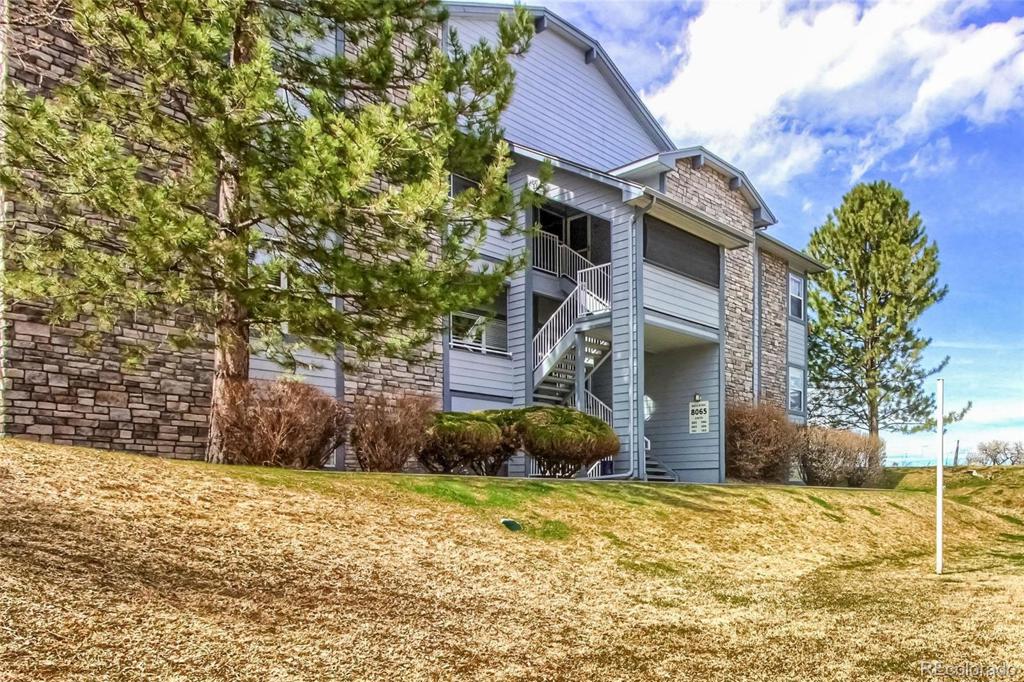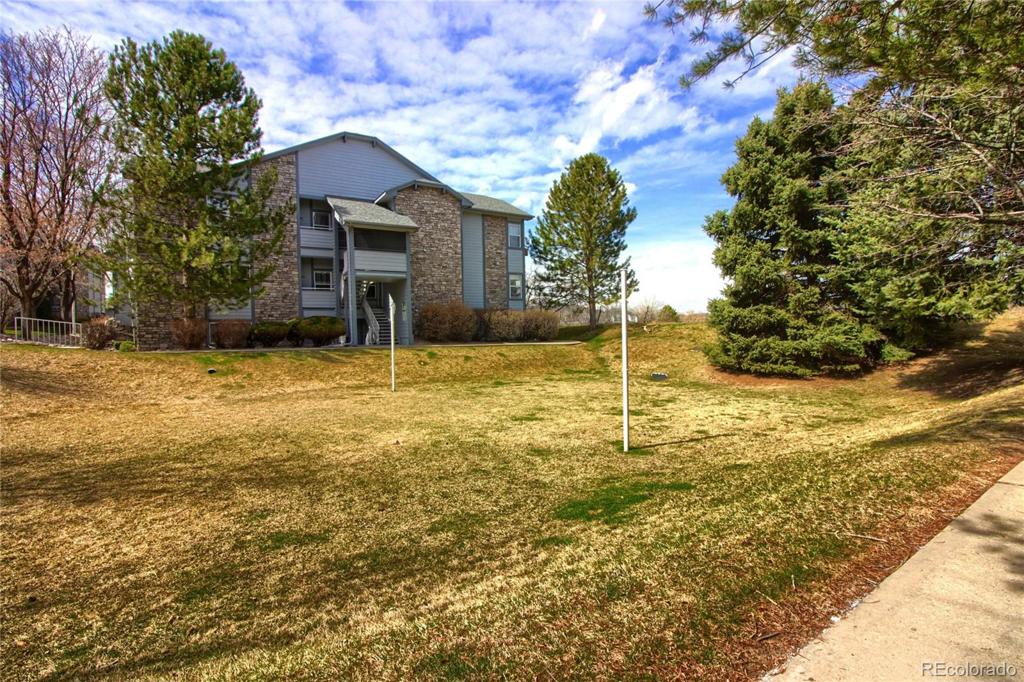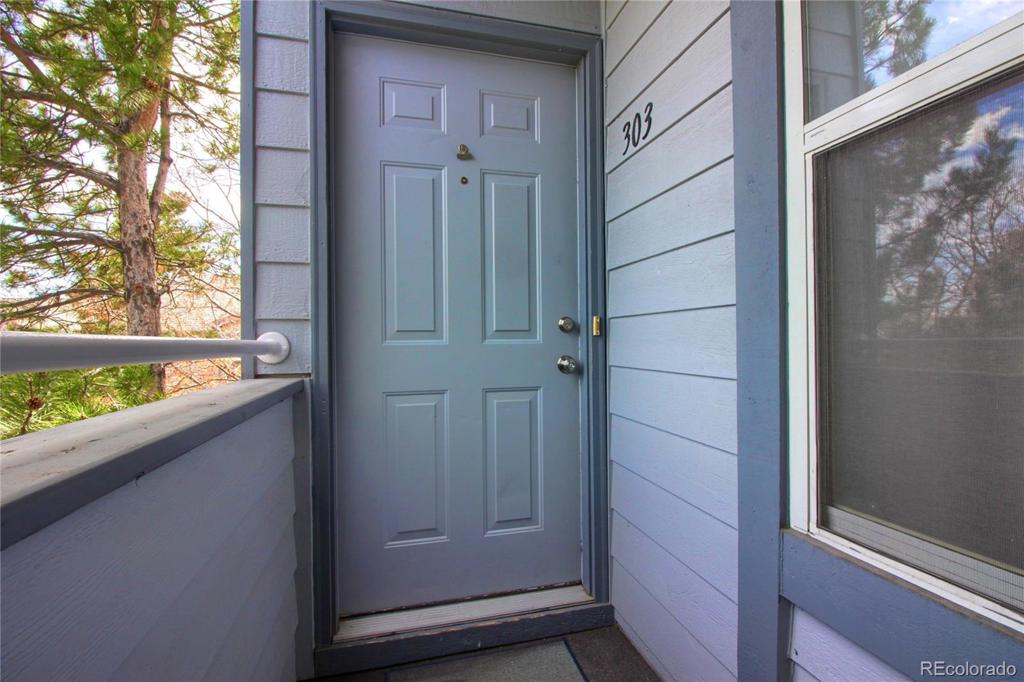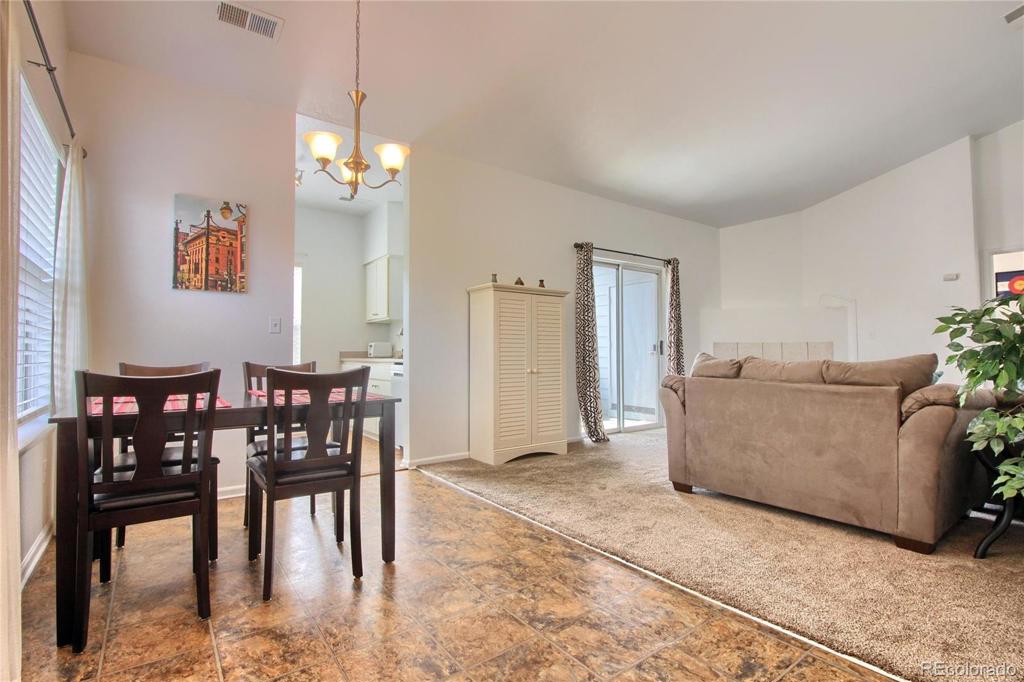8065 W Eastman Place #6-303
Lakewood, CO 80227 — Jefferson County — Westgate Plaza NeighborhoodCondominium $250,000 Sold Listing# 9623764
2 beds 2 baths 974.00 sqft Lot size: 8059.00 sqft 0.18 acres 1998 build
Updated: 03-06-2024 09:00pm
Property Description
Welcome to this quiet, top floor end unit condo in the Westgate plaza community. This unit features vaulted ceilings, new, high end carpet and laminate flooring, removed popcorn ceiling, stainless steel appliances, 3" blinds, satin nickel hardware throughout, and new roof, A/C and furnace installed within the last few years. There is a spacious living room with a private balcony that includes extra storage. The master suite has W/D hookups and private walk-in closet. Second bedroom is spacious and also has a walk-in closet. There is a rare detached garage included with this unit with epoxy flooring. This is a highly sought after location due to its proximity to trails, parks, local businesses and gyms. The highway is seconds away which makes going downtown or to the mountains very convenient. Please check out our matterport virtual tour , call for a virtual showing today !
Listing Details
- Property Type
- Condominium
- Listing#
- 9623764
- Source
- REcolorado (Denver)
- Last Updated
- 03-06-2024 09:00pm
- Status
- Sold
- Status Conditions
- None Known
- Off Market Date
- 04-25-2020 12:00am
Property Details
- Property Subtype
- Condominium
- Sold Price
- $250,000
- Original Price
- $265,000
- Location
- Lakewood, CO 80227
- SqFT
- 974.00
- Year Built
- 1998
- Acres
- 0.18
- Bedrooms
- 2
- Bathrooms
- 2
- Levels
- One
Map
Property Level and Sizes
- SqFt Lot
- 8059.00
- Lot Features
- Ceiling Fan(s), Laminate Counters, Primary Suite, Open Floorplan, Smoke Free, Vaulted Ceiling(s), Walk-In Closet(s)
- Lot Size
- 0.18
- Common Walls
- No One Above
Financial Details
- Previous Year Tax
- 1790.00
- Year Tax
- 2019
- Is this property managed by an HOA?
- Yes
- Primary HOA Name
- Westgate Plaza West
- Primary HOA Phone Number
- 303-730-2200
- Primary HOA Amenities
- Parking
- Primary HOA Fees Included
- Maintenance Grounds, Recycling, Snow Removal, Trash
- Primary HOA Fees
- 230.00
- Primary HOA Fees Frequency
- Monthly
Interior Details
- Interior Features
- Ceiling Fan(s), Laminate Counters, Primary Suite, Open Floorplan, Smoke Free, Vaulted Ceiling(s), Walk-In Closet(s)
- Appliances
- Dishwasher, Disposal, Dryer, Gas Water Heater, Microwave, Oven, Refrigerator, Washer
- Laundry Features
- In Unit
- Electric
- Central Air
- Flooring
- Carpet, Laminate
- Cooling
- Central Air
- Heating
- Forced Air
- Fireplaces Features
- Gas, Living Room
- Utilities
- Cable Available
Exterior Details
- Features
- Balcony
- Water
- Public
- Sewer
- Community Sewer
Room Details
# |
Type |
Dimensions |
L x W |
Level |
Description |
|---|---|---|---|---|---|
| 1 | Dining Room | - |
7.00 x 8.00 |
Main |
|
| 2 | Kitchen | - |
7.50 x 9.50 |
Main |
|
| 3 | Living Room | - |
13.00 x 17.00 |
Main |
|
| 4 | Master Bedroom | - |
13.00 x 13.00 |
Main |
|
| 5 | Master Bathroom (Full) | - |
- |
Main |
|
| 6 | Bedroom | - |
12.00 x 11.00 |
Main |
|
| 7 | Bathroom (Full) | - |
- |
Main |
Garage & Parking
- Parking Features
- Floor Coating
| Type | # of Spaces |
L x W |
Description |
|---|---|---|---|
| Garage (Detached) | 1 |
20.00 x 10.00 |
Epoxy coated for convenient cleaning and care |
| Reserved - Exclusive Use Only | 1 |
- |
Reserved parking area |
Exterior Construction
- Roof
- Composition
- Construction Materials
- Wood Siding
- Exterior Features
- Balcony
- Window Features
- Double Pane Windows
Land Details
- PPA
- 0.00
- Road Frontage Type
- Public
- Road Responsibility
- Public Maintained Road
- Road Surface Type
- Paved
Schools
- Elementary School
- Westgate
- Middle School
- Carmody
- High School
- Bear Creek
Walk Score®
Listing Media
- Virtual Tour
- Click here to watch tour
Contact Agent
executed in 1.490 sec.









