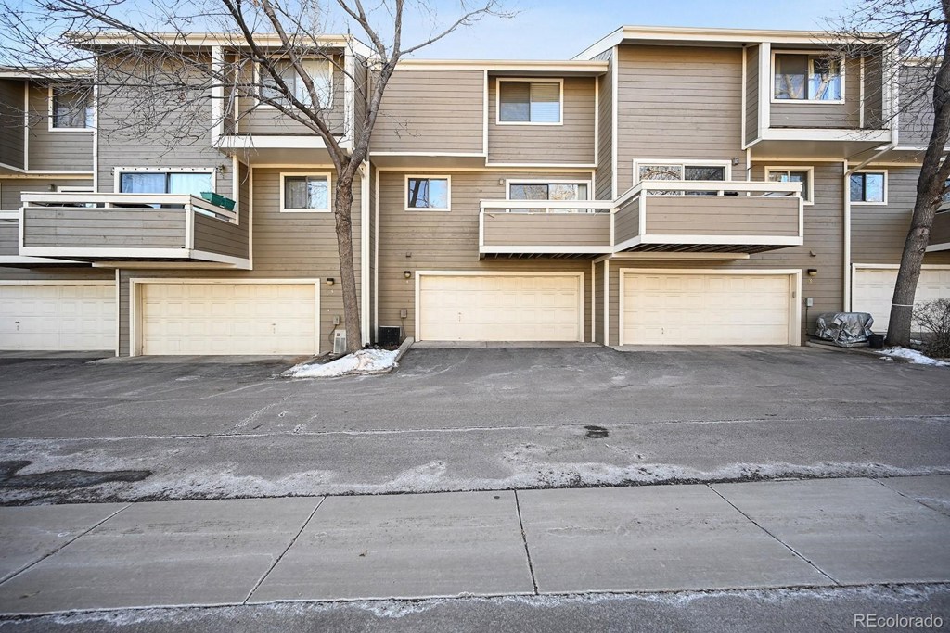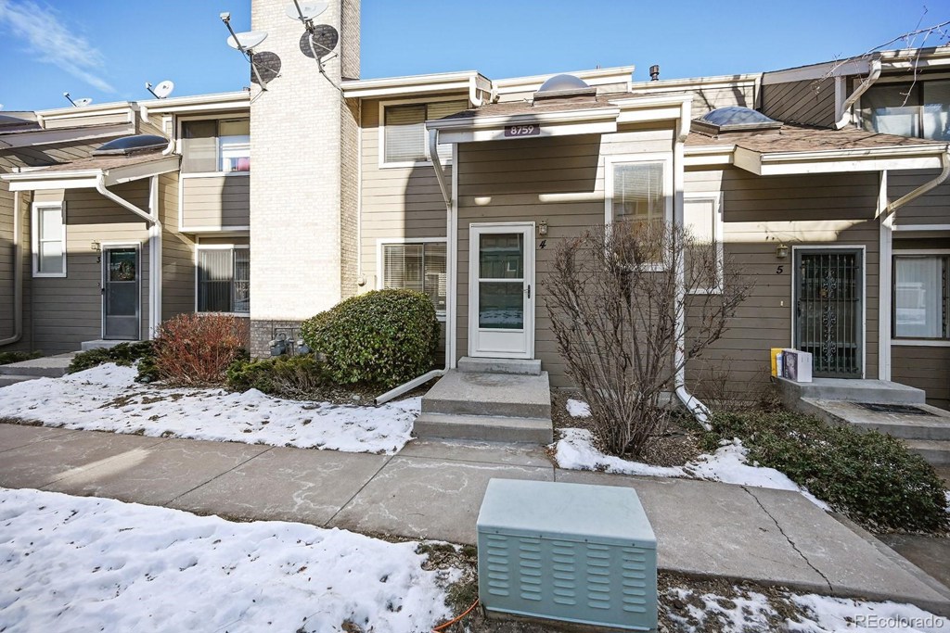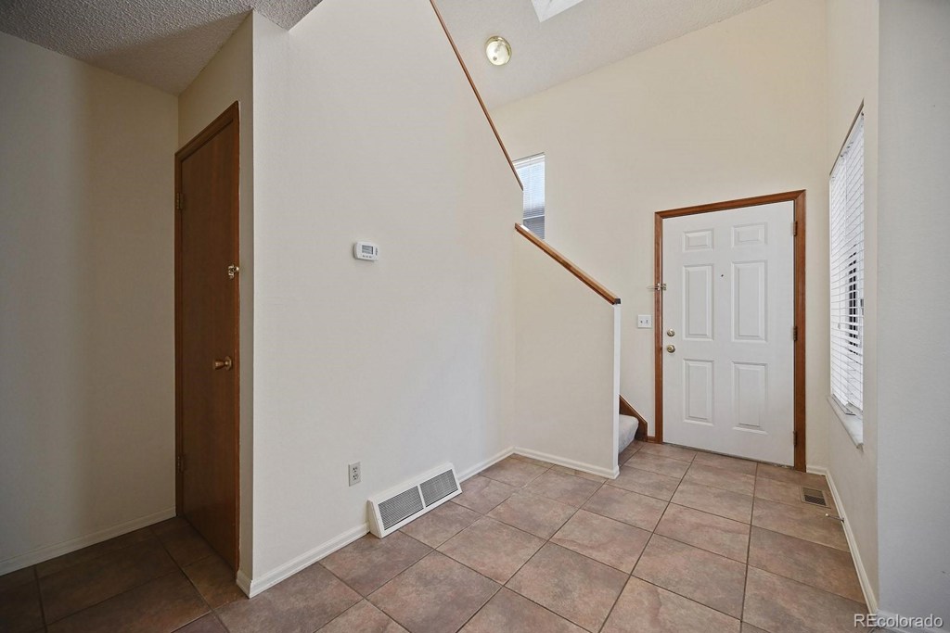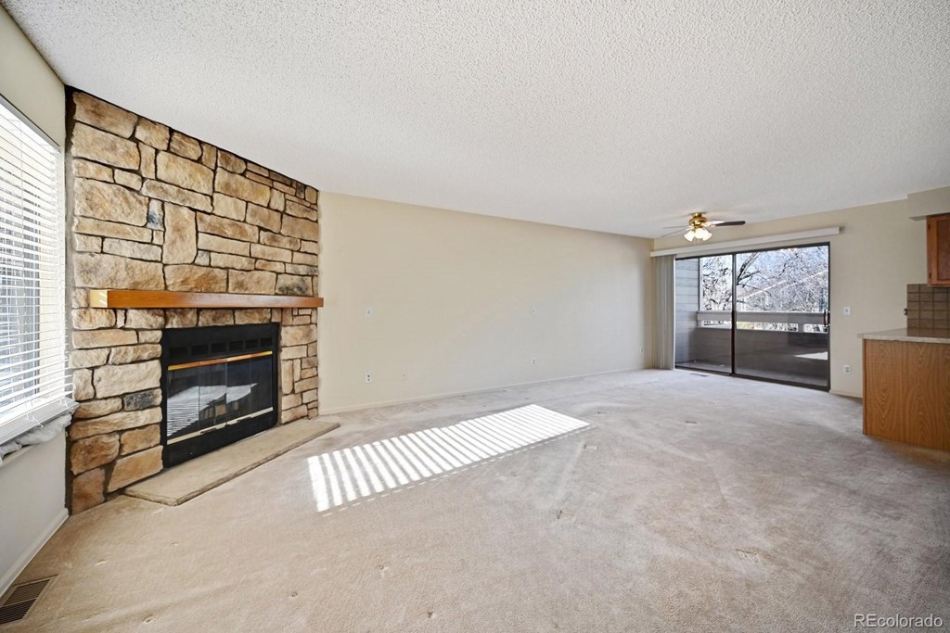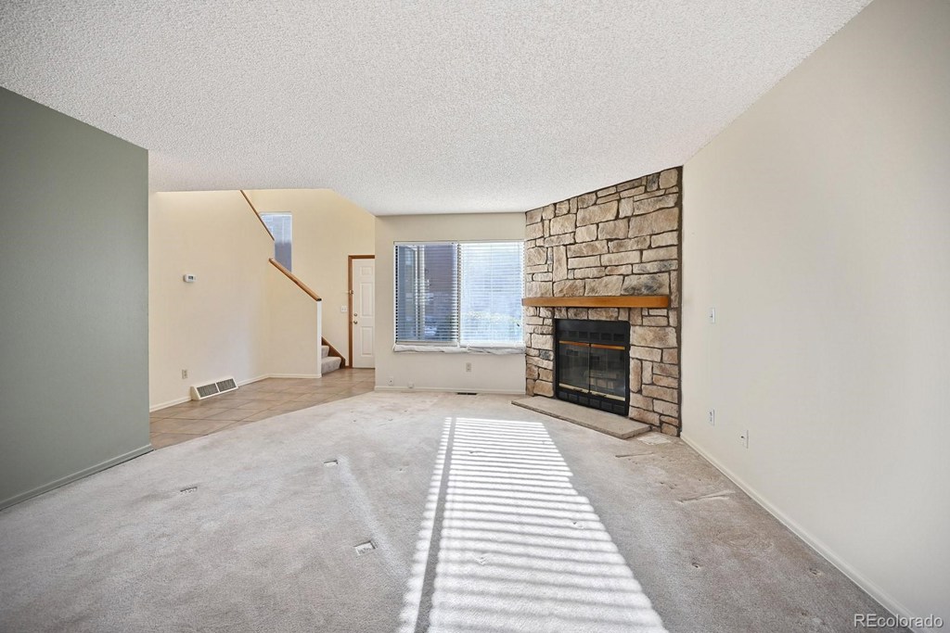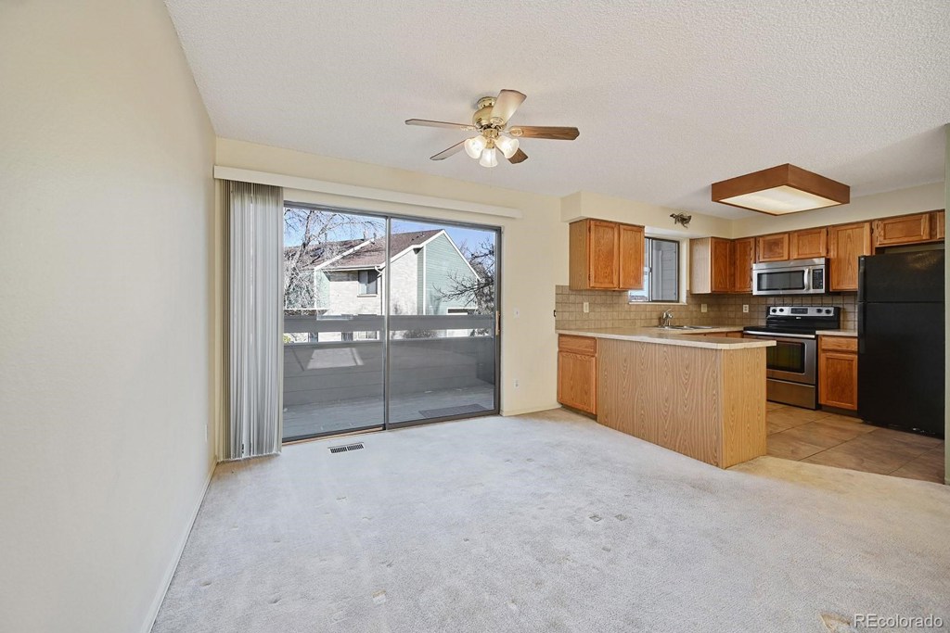8759 W Cornell Avenue #22-4
Lakewood, CO 80227 — Jefferson County — Silver Valley NeighborhoodCondominium $273,000 Sold Listing# 8158769
2 beds 2 baths 1583.00 sqft $226.03/sqft 1986 build
Updated: 02-21-2020 04:05pm
Property Description
Lovely 2 Bedroom, 2 Bathroom Townhome, sitting in the heart of the high demand neighborhood of Silver Valley, just steps from one of the two community pools - This townhome has been perfectly maintained and is clean and neutral throughout - Awesome open floor plan with great flow from the family room to the kitchen and dining room - Cozy family room is perfectly accented by the wood burning, moss-rock fireplace - Tons of natural light flows through the abundant windows - Functional kitchen w/ custom tile work and all appliances included - Egress to the spacious deck is granted from the dining room - Two large bedrooms each with soaring vaulted ceilings, one with it's own vanity and large walk - in closet - Oversized 2-car attached garage w/ storage closet - 2 Access points to the Bear Creek Trail, both less than 1/2 mile away - Easy access to the Mountains or downtown - Lots of local restaurants just blocks away - This is a great home!!!
Listing Details
- Property Type
- Condominium
- Listing#
- 8158769
- Source
- REcolorado (Denver)
- Last Updated
- 02-21-2020 04:05pm
- Status
- Sold
- Status Conditions
- None Known
- Der PSF Total
- 172.46
- Off Market Date
- 01-21-2020 12:00am
Property Details
- Property Subtype
- Multi-Family
- Sold Price
- $273,000
- Original Price
- $290,000
- List Price
- $273,000
- Location
- Lakewood, CO 80227
- SqFT
- 1583.00
- Year Built
- 1986
- Bedrooms
- 2
- Bathrooms
- 2
- Parking Count
- 1
- Levels
- Two
Map
Property Level and Sizes
- Lot Features
- Laminate Counters, Open Floorplan, Smoke Free, Vaulted Ceiling(s), Walk-In Closet(s)
- Foundation Details
- Slab
- Basement
- Interior Entry/Standard,Partial,Unfinished
Financial Details
- PSF Total
- $172.46
- PSF Finished All
- $226.03
- PSF Finished
- $212.78
- PSF Above Grade
- $212.78
- Previous Year Tax
- 1600.00
- Year Tax
- 2018
- Is this property managed by an HOA?
- Yes
- Primary HOA Management Type
- Professionally Managed
- Primary HOA Name
- ACM
- Primary HOA Phone Number
- 303-233-4646
- Primary HOA Website
- http://acmhoa.com
- Primary HOA Amenities
- Pool,Tennis Court(s)
- Primary HOA Fees Included
- Insurance, Maintenance Grounds, Maintenance Structure, Trash, Water
- Primary HOA Fees
- 342.00
- Primary HOA Fees Frequency
- Monthly
- Primary HOA Fees Total Annual
- 4104.00
Interior Details
- Interior Features
- Laminate Counters, Open Floorplan, Smoke Free, Vaulted Ceiling(s), Walk-In Closet(s)
- Appliances
- Dishwasher, Disposal, Dryer, Microwave, Oven, Refrigerator, Washer, Washer/Dryer
- Laundry Features
- In Unit
- Electric
- Central Air
- Flooring
- Carpet, Tile
- Cooling
- Central Air
- Heating
- Forced Air, Natural Gas
- Fireplaces Features
- Family Room,Wood Burning,Wood Burning Stove
- Utilities
- Electricity Connected, Natural Gas Available, Natural Gas Connected
Exterior Details
- Patio Porch Features
- Deck
- Water
- Public
- Sewer
- Public Sewer
Room Details
# |
Type |
Dimensions |
L x W |
Level |
Description |
|---|---|---|---|---|---|
| 1 | Family Room | - |
- |
Main |
|
| 2 | Dining Room | - |
- |
Main |
|
| 3 | Kitchen | - |
- |
Main |
|
| 4 | Bathroom (1/2) | - |
- |
Main |
|
| 5 | Bedroom | - |
- |
Upper |
|
| 6 | Bathroom (Full) | - |
- |
Upper |
|
| 7 | Bedroom | - |
- |
Upper |
|
| 8 | Laundry | - |
- |
Basement |
Garage & Parking
- Parking Spaces
- 1
- Parking Features
- Garage
| Type | # of Spaces |
L x W |
Description |
|---|---|---|---|
| Garage (Attached) | 2 |
- |
Exterior Construction
- Roof
- Composition
- Construction Materials
- Brick, Frame, Other
- Window Features
- Double Pane Windows, Window Coverings
- Builder Source
- Plans
Land Details
- PPA
- 0.00
- Road Responsibility
- Private Maintained Road
- Road Surface Type
- Paved
Schools
- Elementary School
- Westgate
- Middle School
- Carmody
- High School
- Bear Creek
Walk Score®
Contact Agent
executed in 1.556 sec.




