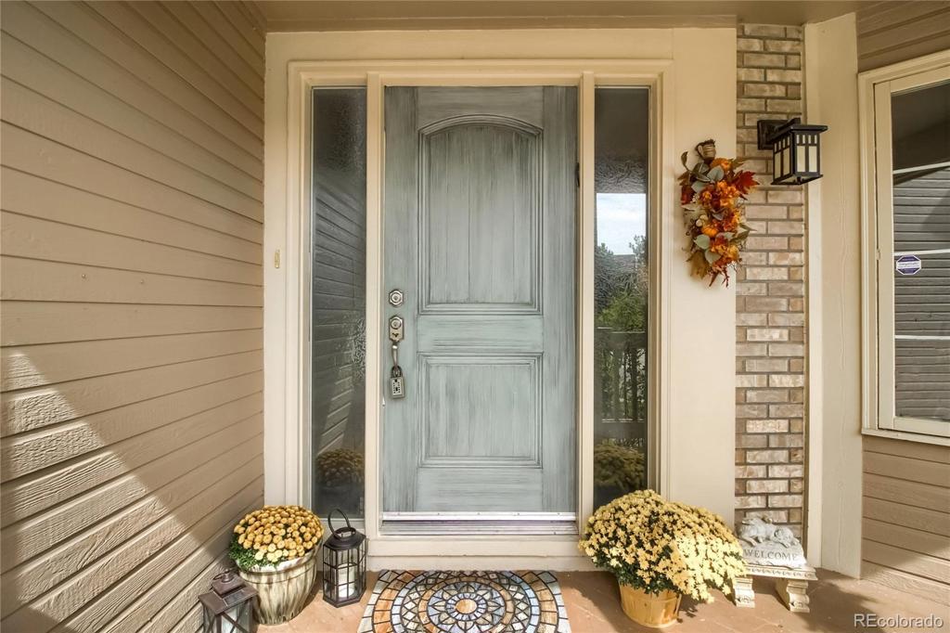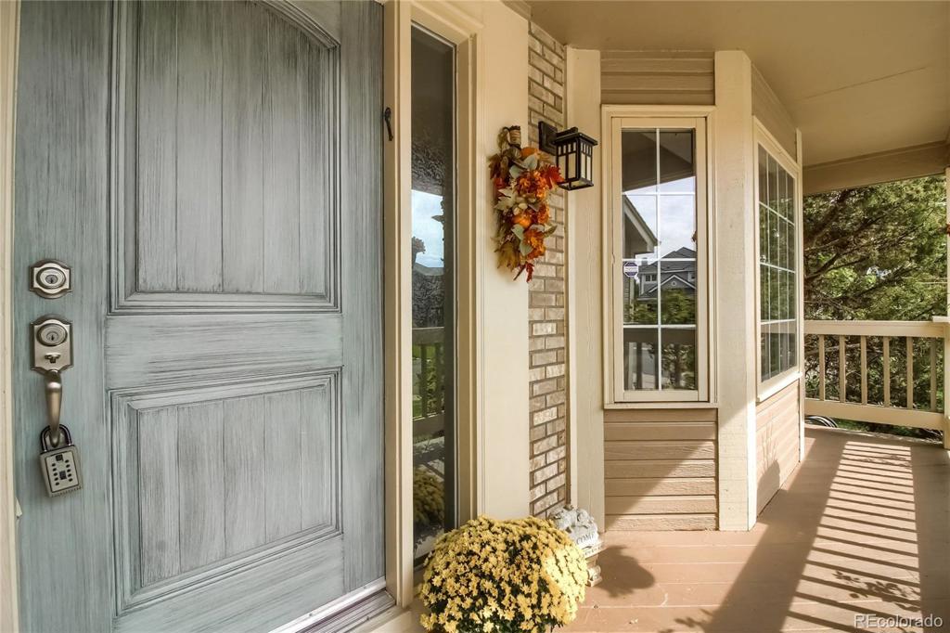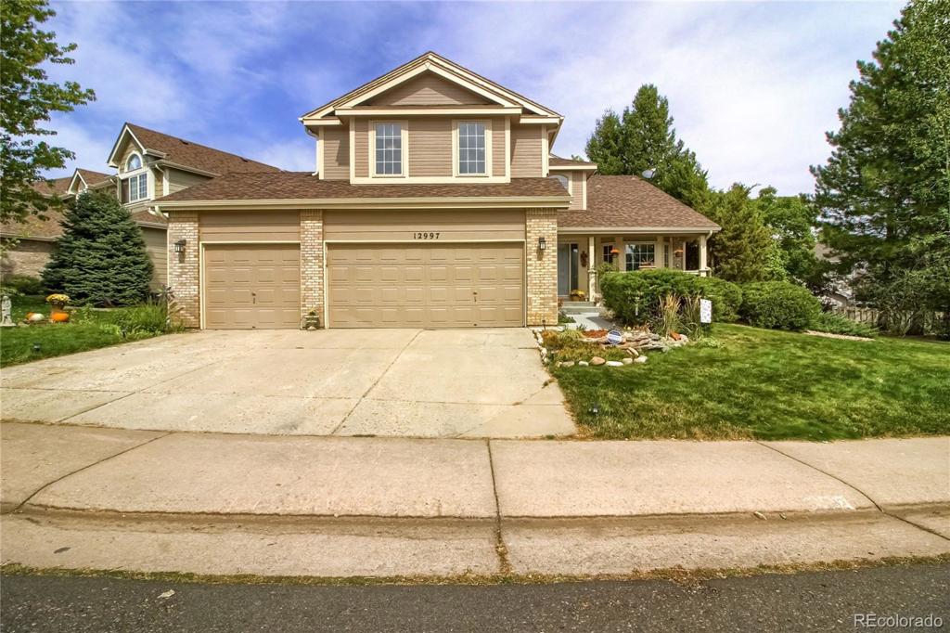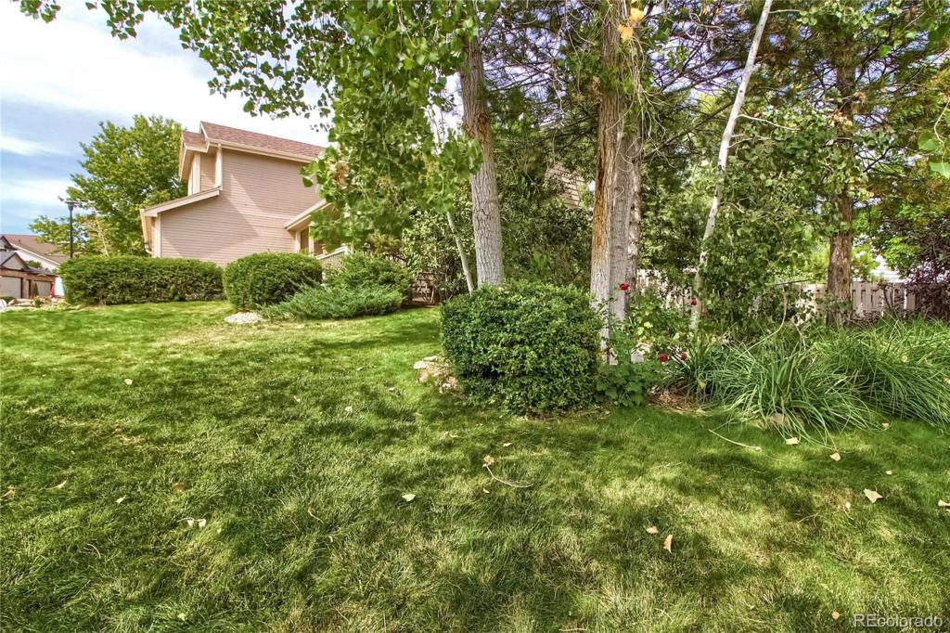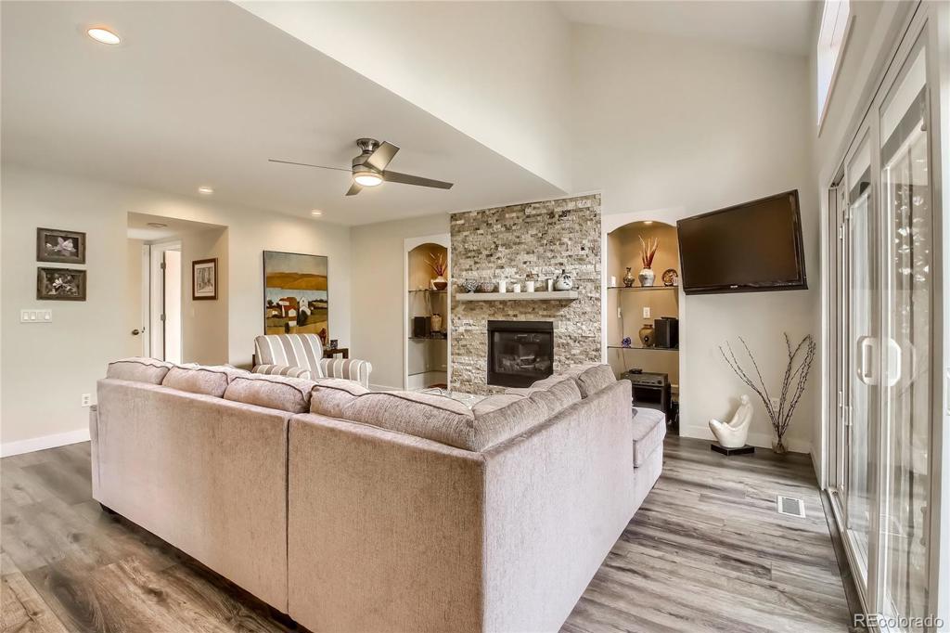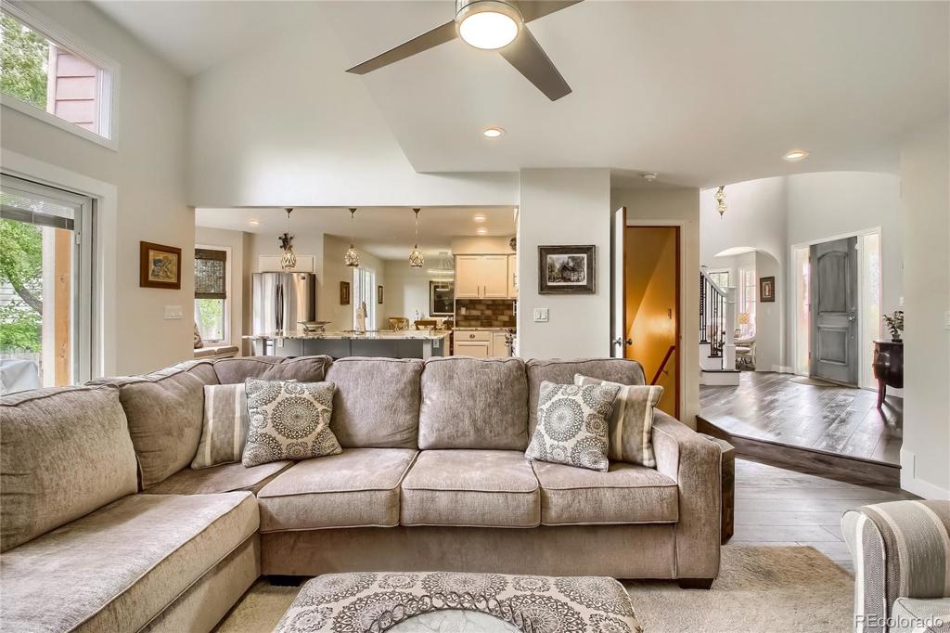12997 W Iliff Drive
Lakewood, CO 80228 — Jefferson County — Bear Creek NeighborhoodResidential $705,000 Sold Listing# 4801907
4 beds 4 baths 3260.00 sqft Lot size: 9148.00 sqft 0.21 acres 1991 build
Updated: 11-07-2020 10:53am
Property Description
This home is in Bear Creek Village is move in ready! With the newer paint, light fixtures and flooring, it feels brand new. As you enter there is a lovely winding staircase with a custom light fixture that perfectly compliments the space. The formal living room has a vaulted ceiling and the formal dining room is right off the kitchen. The family room and kitchen are the heart of the home and so inviting. With a stacked stone fireplace and neutral decor you will feel relaxed just walking in. The newly remodeled kitchen has a huge island, slab granite, stainless steel appliances and ample cabinets. There is a powder bath on the main with new fixtures and paint, and a patterned ceramic tile that you will love. The laundry room is on the main and the washer and dryer stay with the property. Upstairs the master suite is spacious and then throw in the bonus room retreat with a fireplace and it is a sanctuary. The master bath has been updated with a large shower and Travertine tile. The secondary bedrooms are good sized and they share a full hall bath. The basement has a family/recreation room, additional bedroom with an updated 3/4 bath, along with utilities and storage. Off the family room there is a patio with a pergola and cafe lights. So wonderful for entertaining and evening meals. There is also a garden area and space for a dog run if you choose. The 3 car garage will hold all of your toys!
Listing Details
- Property Type
- Residential
- Listing#
- 4801907
- Source
- REcolorado (Denver)
- Last Updated
- 11-07-2020 10:53am
- Status
- Sold
- Status Conditions
- None Known
- Der PSF Total
- 216.26
- Off Market Date
- 09-27-2020 12:00am
Property Details
- Property Subtype
- Single Family Residence
- Sold Price
- $705,000
- Original Price
- $699,900
- List Price
- $705,000
- Location
- Lakewood, CO 80228
- SqFT
- 3260.00
- Year Built
- 1991
- Acres
- 0.21
- Bedrooms
- 4
- Bathrooms
- 4
- Parking Count
- 1
- Levels
- Two
Map
Property Level and Sizes
- SqFt Lot
- 9148.00
- Lot Features
- Ceiling Fan(s), Eat-in Kitchen, Entrance Foyer, Five Piece Bath, Granite Counters, High Ceilings, Kitchen Island, Master Suite, Smoke Free, Vaulted Ceiling(s), Walk-In Closet(s)
- Lot Size
- 0.21
- Foundation Details
- Slab
- Basement
- Full
Financial Details
- PSF Total
- $216.26
- PSF Finished
- $223.74
- PSF Above Grade
- $325.33
- Previous Year Tax
- 3975.00
- Year Tax
- 2019
- Is this property managed by an HOA?
- Yes
- Primary HOA Management Type
- Professionally Managed
- Primary HOA Name
- ACM
- Primary HOA Phone Number
- 303-232-4646
- Primary HOA Amenities
- Pool,Tennis Court(s)
- Primary HOA Fees
- 235.00
- Primary HOA Fees Frequency
- Quarterly
- Primary HOA Fees Total Annual
- 940.00
Interior Details
- Interior Features
- Ceiling Fan(s), Eat-in Kitchen, Entrance Foyer, Five Piece Bath, Granite Counters, High Ceilings, Kitchen Island, Master Suite, Smoke Free, Vaulted Ceiling(s), Walk-In Closet(s)
- Appliances
- Dishwasher, Disposal, Dryer, Gas Water Heater, Microwave, Oven, Range, Refrigerator, Self Cleaning Oven, Washer
- Electric
- Air Conditioning-Room
- Flooring
- Carpet, Laminate, Tile
- Cooling
- Air Conditioning-Room
- Heating
- Forced Air
- Fireplaces Features
- Family Room,Gas Log,Master Bedroom
Exterior Details
- Features
- Lighting, Private Yard
- Patio Porch Features
- Covered,Patio
Room Details
# |
Type |
Dimensions |
L x W |
Level |
Description |
|---|---|---|---|---|---|
| 1 | Family Room | - |
- |
Main |
This room is so soothing! Neutral colors, stacked stone fireplace, large glass door out to the back patio/pergola |
| 2 | Kitchen | - |
- |
Main |
Beautiful remodeled kitchen with a big island with seating, slab granite and stainless appliances |
| 3 | Living Room | - |
- |
Main |
The formal living room space is just as you enter the home. Currently used as a music room. |
| 4 | Dining Room | - |
- |
Main |
The formal dining room is just off the kitchen and ready for your guests |
| 5 | Laundry | - |
- |
Main |
Main floor laundry |
| 6 | Bathroom (1/2) | - |
- |
Main |
Main floor guest bath with new fixtures, flooring and paint. |
| 7 | Master Bedroom | - |
- |
Upper |
The master suite is spacious, but there is a bonus room too with a fireplace! |
| 8 | Master Bathroom (Full) | - |
- |
Upper |
The master bath has been updated with a large shower with a frame less glass enclosure |
| 9 | Bedroom | - |
- |
Upper |
Large secondary bedroom |
| 10 | Bedroom | - |
- |
Upper |
Large secondary bedroom |
| 11 | Bathroom (Full) | - |
- |
Upper |
Updated full hall bathroom |
| 12 | Bonus Room | - |
- |
Upper |
This bonus room is just off the master and features a fireplace. |
| 13 | Game Room | - |
- |
Basement |
Recreation/family room in the basement |
| 14 | Bedroom | - |
- |
Basement |
Large bedroom with closet and egress window |
| 15 | Bathroom (3/4) | - |
- |
Basement |
Updated 3/4 bathroom |
| 16 | Utility Room | - |
- |
Basement |
Garage & Parking
- Parking Spaces
- 1
- Parking Features
- Concrete
| Type | # of Spaces |
L x W |
Description |
|---|---|---|---|
| Garage (Attached) | 3 |
- |
Exterior Construction
- Roof
- Composition
- Construction Materials
- Wood Siding
- Architectural Style
- Contemporary
- Exterior Features
- Lighting, Private Yard
- Security Features
- Carbon Monoxide Detector(s),Security System
- Builder Source
- Public Records
Land Details
- PPA
- 3357142.86
Schools
- Elementary School
- Devinny
- Middle School
- Dunstan
- High School
- Green Mountain
Walk Score®
Listing Media
- Virtual Tour
- Click here to watch tour
Contact Agent
executed in 1.685 sec.




