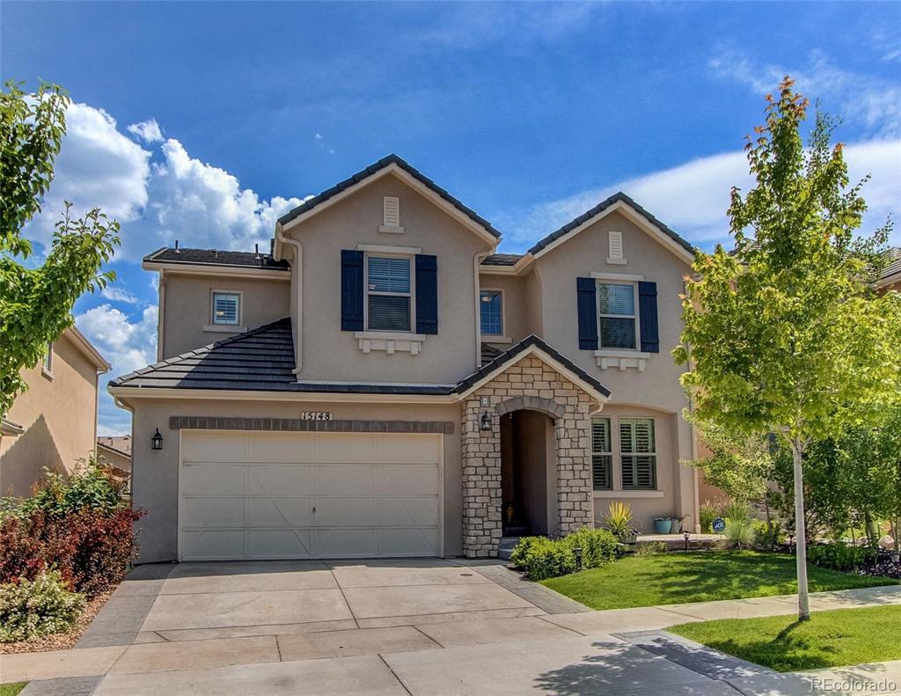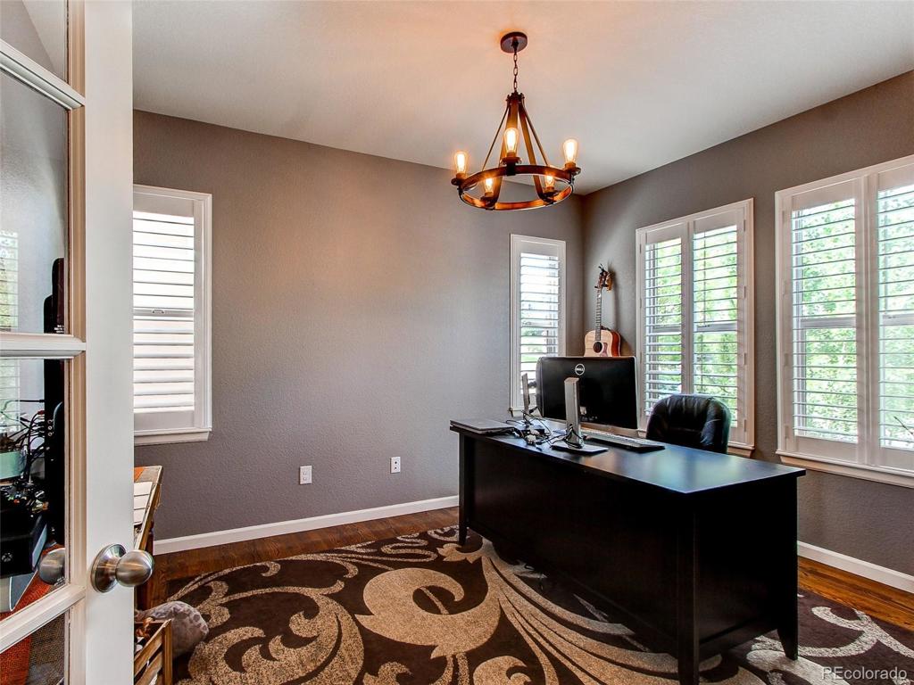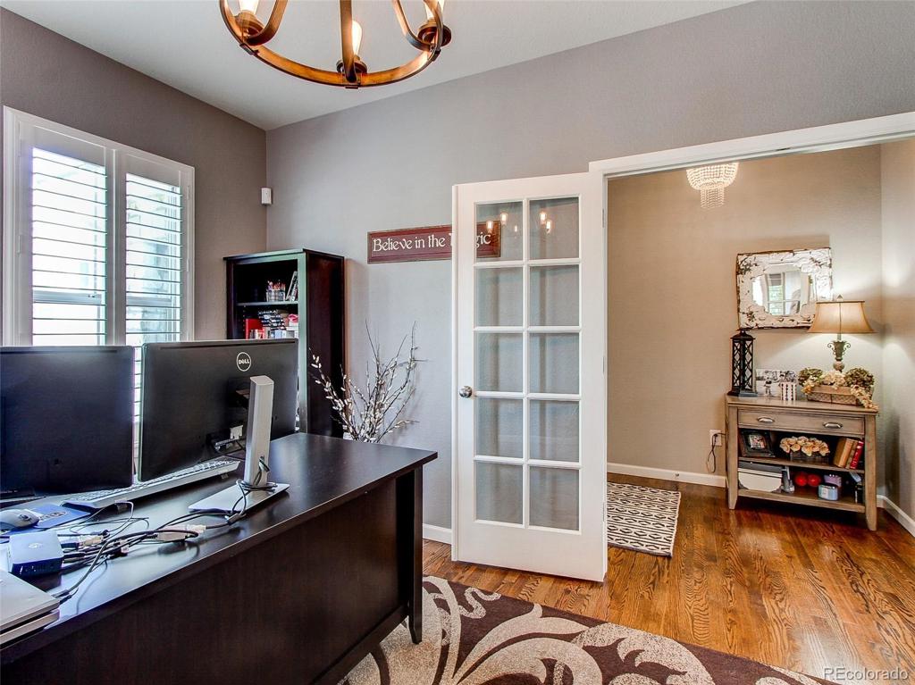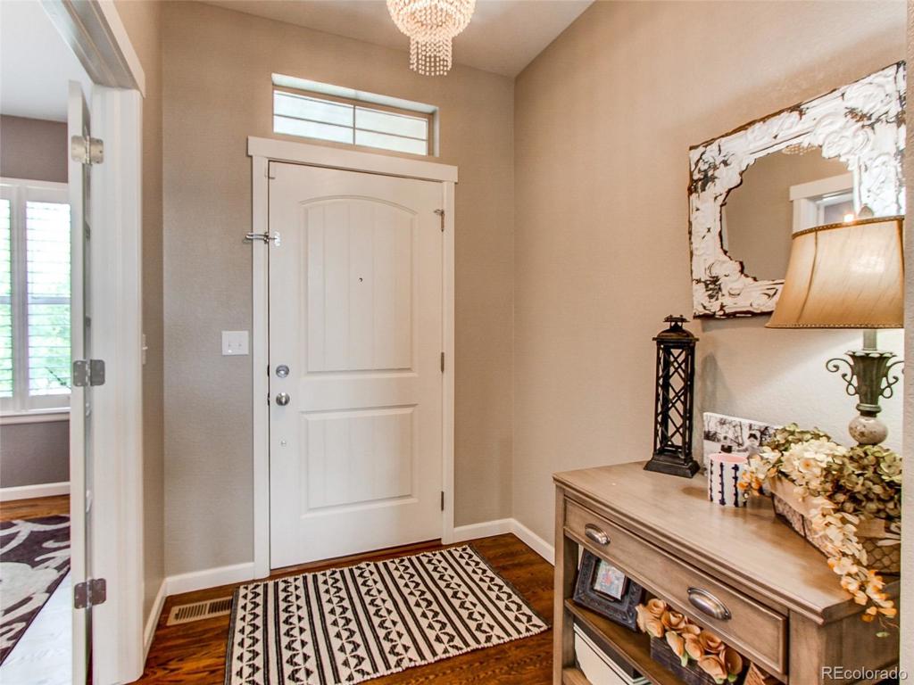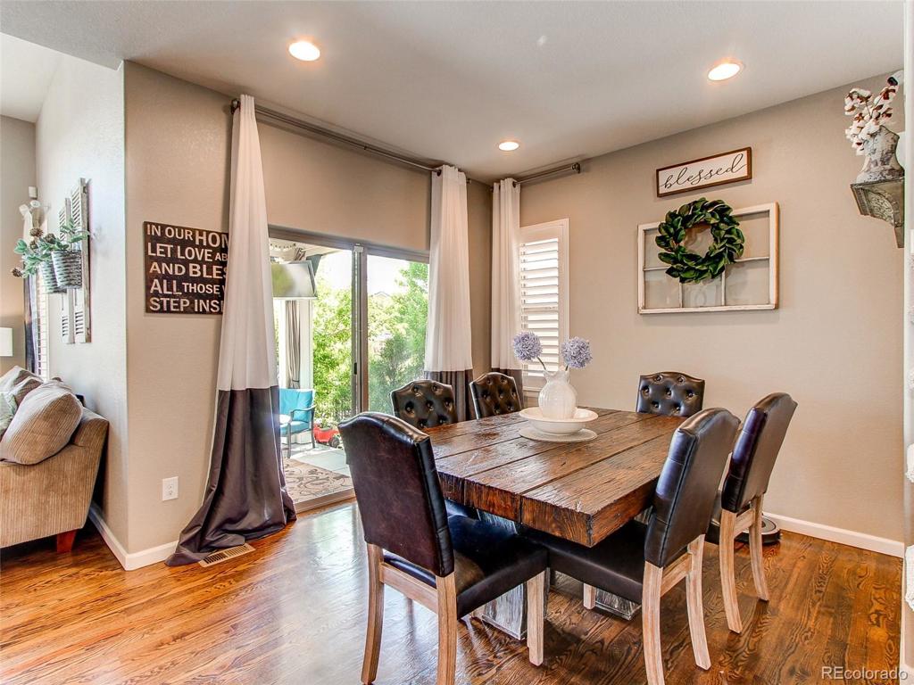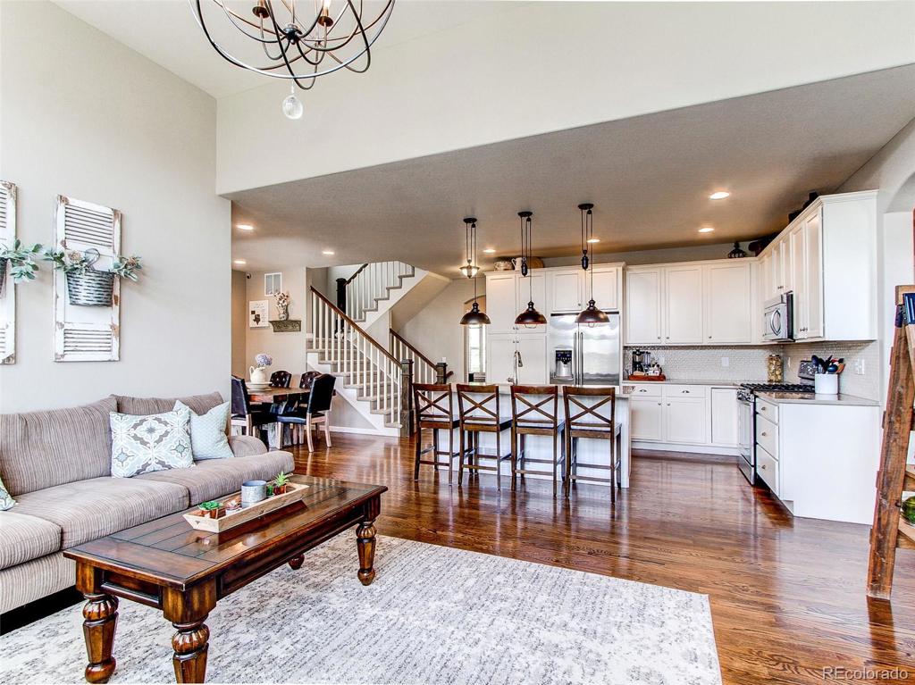15148 W Vassar Avenue
Lakewood, CO 80228 — Jefferson County — Solterra NeighborhoodResidential $795,000 Sold Listing# 3650014
4 beds 3 baths 3002.00 sqft Lot size: 5662.80 sqft 0.13 acres 2014 build
Updated: 04-21-2021 09:28am
Property Description
This turnkey Solterra Cardel home is ready for you to move in! As you walk through the front door there is a private, bright office which leads you to the open concept living area. The great room has a vaulted ceiling, large windows overlooking the backyard and a gas fireplace. The kitchen features upgraded cabinets, large island with bar stool seating, upgraded backsplash and gas stove. All 4 bedrooms and 2 full baths are located on the upper level and the basement has rough in plumbing and 9-foot ceilings. Professionally landscaped low maintenance yard has a large covered patio perfect for outdoor entertaining. Solterra is located next to the foothills with easy access to the mountains, Bear Creek State Park, Red Rocks and outdoor activities. This great community has access to common spaces and paths, playgrounds, and the Retreat with an infinity pool – come see this home today, it won’t last long! Please contact listing agent for possession inquiries. Sellers need 60 day PCOA.
Listing Details
- Property Type
- Residential
- Listing#
- 3650014
- Source
- REcolorado (Denver)
- Last Updated
- 04-21-2021 09:28am
- Status
- Sold
- Status Conditions
- None Known
- Der PSF Total
- 264.82
- Off Market Date
- 03-19-2021 12:00am
Property Details
- Property Subtype
- Single Family Residence
- Sold Price
- $795,000
- Original Price
- $775,000
- List Price
- $795,000
- Location
- Lakewood, CO 80228
- SqFT
- 3002.00
- Year Built
- 2014
- Acres
- 0.13
- Bedrooms
- 4
- Bathrooms
- 3
- Parking Count
- 1
- Levels
- Two
Map
Property Level and Sizes
- SqFt Lot
- 5662.80
- Lot Features
- Ceiling Fan(s), Eat-in Kitchen, Five Piece Bath, Kitchen Island, Master Suite, Open Floorplan, Quartz Counters, Smoke Free, Vaulted Ceiling(s), Walk-In Closet(s)
- Lot Size
- 0.13
- Foundation Details
- Slab
- Basement
- Unfinished
- Base Ceiling Height
- 9
Financial Details
- PSF Total
- $264.82
- PSF Finished
- $362.68
- PSF Above Grade
- $362.68
- Previous Year Tax
- 6814.00
- Year Tax
- 2019
- Is this property managed by an HOA?
- Yes
- Primary HOA Management Type
- Professionally Managed
- Primary HOA Name
- Solterra Homeowners
- Primary HOA Phone Number
- 303-432-9999
- Primary HOA Amenities
- Clubhouse,Playground,Pond Seasonal,Pool,Tennis Court(s)
- Primary HOA Fees Included
- Capital Reserves, Maintenance Grounds, Recycling, Road Maintenance, Snow Removal, Trash
- Primary HOA Fees
- 190.00
- Primary HOA Fees Frequency
- Annually
- Primary HOA Fees Total Annual
- 1590.00
- Secondary HOA Management Type
- Professionally Managed
- Secondary HOA Name
- Fossil Ridge Metro District
- Secondary HOA Phone Number
- 303-391-2192
- Secondary HOA Fees
- 350.00
- Secondary HOA Annual
- 1400.00
- Secondary HOA Fees Frequency
- Quarterly
Interior Details
- Interior Features
- Ceiling Fan(s), Eat-in Kitchen, Five Piece Bath, Kitchen Island, Master Suite, Open Floorplan, Quartz Counters, Smoke Free, Vaulted Ceiling(s), Walk-In Closet(s)
- Appliances
- Dishwasher, Disposal, Microwave, Oven
- Electric
- Central Air
- Flooring
- Carpet, Tile, Wood
- Cooling
- Central Air
- Heating
- Forced Air, Natural Gas
- Fireplaces Features
- Great Room
- Utilities
- Cable Available, Electricity Available
Exterior Details
- Patio Porch Features
- Covered
- Sewer
- Public Sewer
Garage & Parking
- Parking Spaces
- 1
- Parking Features
- Concrete
Exterior Construction
- Roof
- Concrete
- Construction Materials
- Frame, Stone, Stucco
- Architectural Style
- Rustic Contemporary
- Window Features
- Double Pane Windows
- Security Features
- Carbon Monoxide Detector(s),Smoke Detector(s)
- Builder Name
- Cardel Homes
- Builder Source
- Public Records
Land Details
- PPA
- 6115384.62
- Road Responsibility
- Public Maintained Road
- Road Surface Type
- Paved
Schools
- Elementary School
- Rooney Ranch
- Middle School
- Dunstan
- High School
- Green Mountain
Walk Score®
Contact Agent
executed in 1.863 sec.




