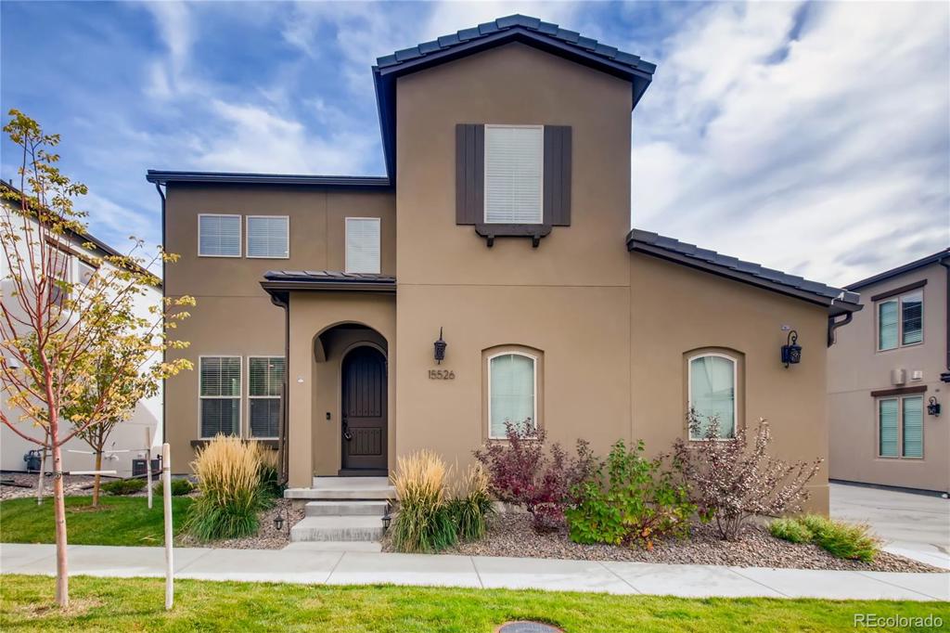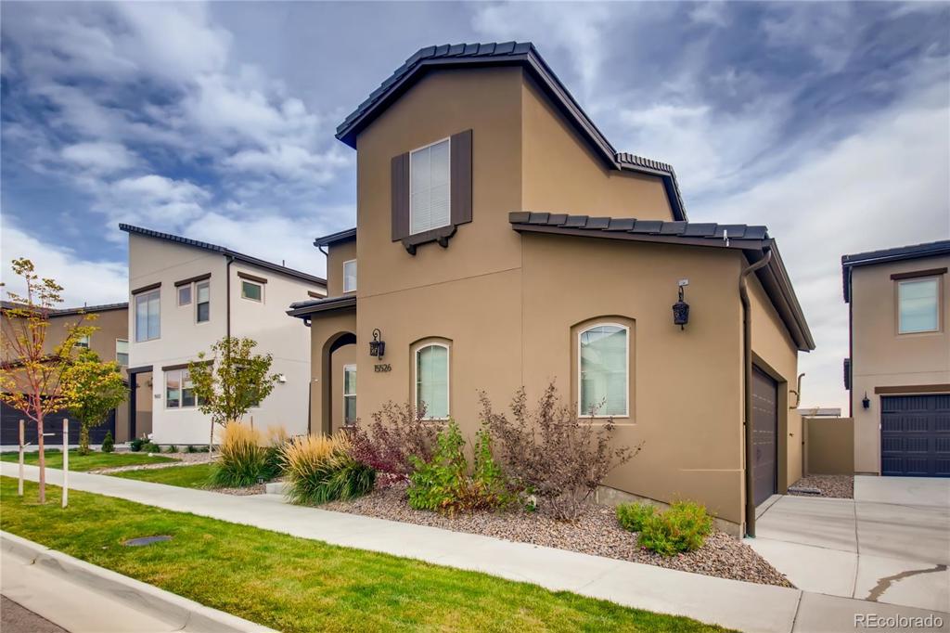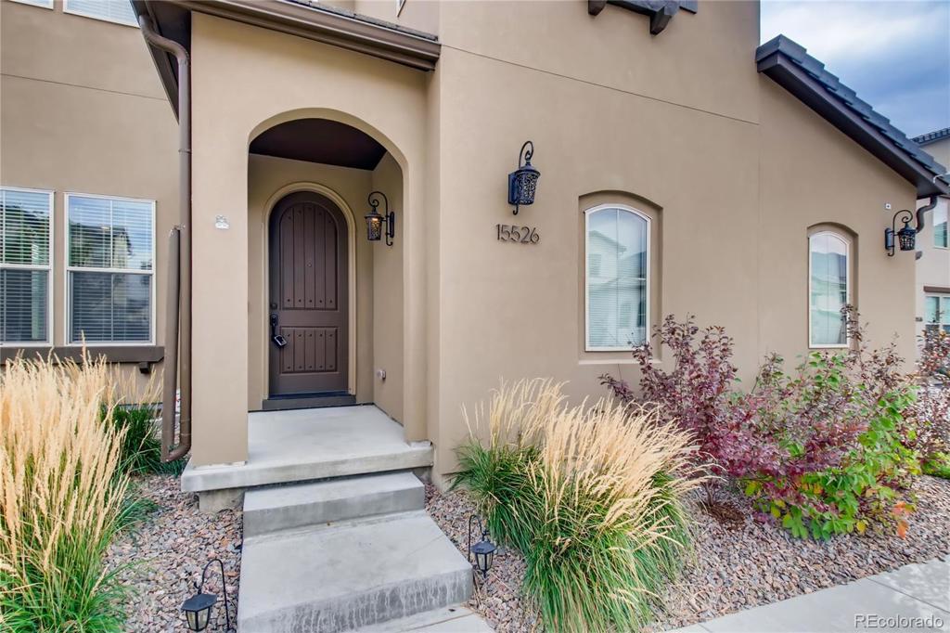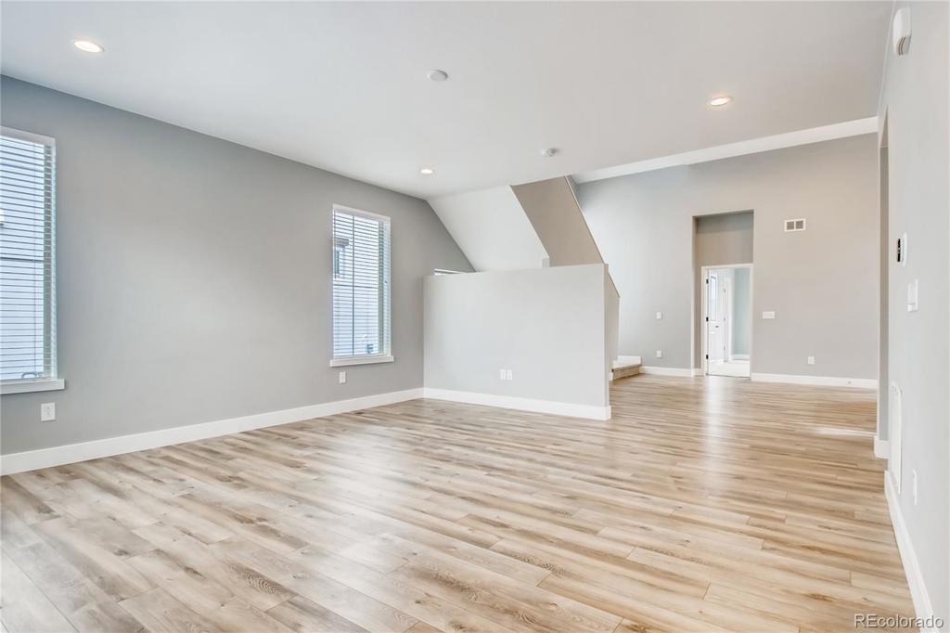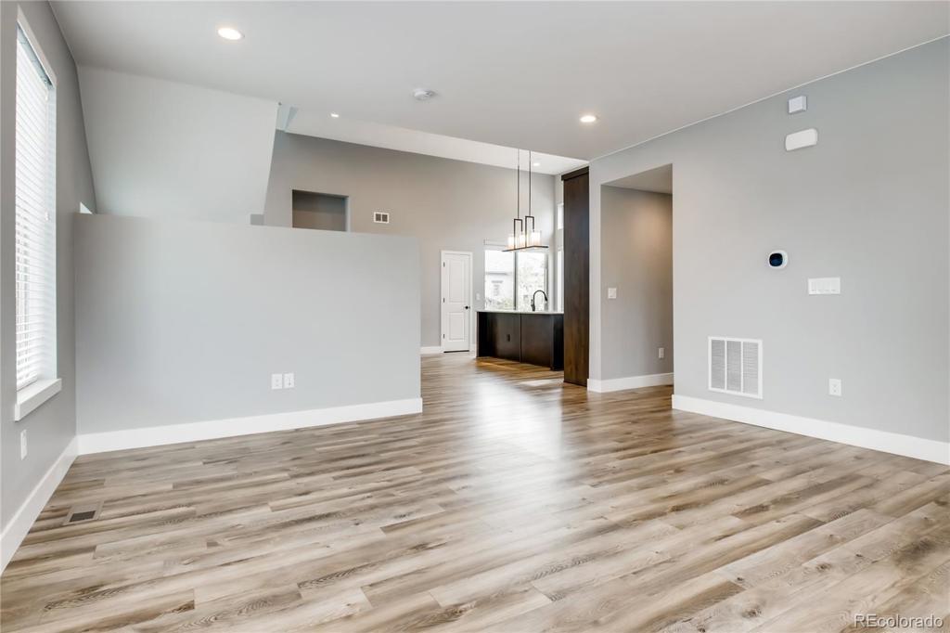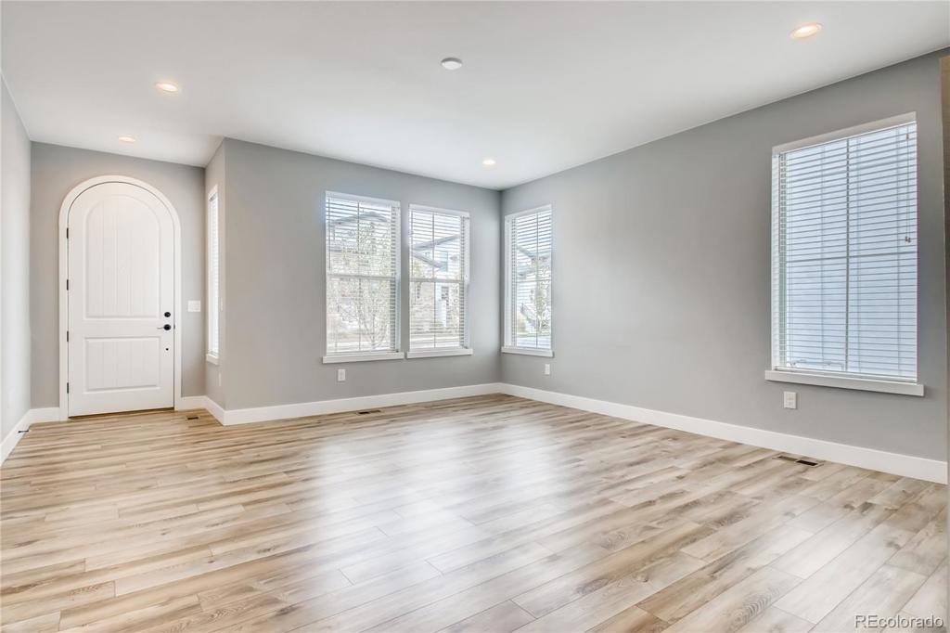15526 W La Salle Place
Lakewood, CO 80228 — Jefferson County — Solterra NeighborhoodResidential $700,000 Sold Listing# 1599674
4 beds 3 baths 3164.00 sqft Lot size: 4500.00 sqft 0.10 acres 2018 build
Updated: 11-20-2020 05:23pm
Property Description
Click the Virtual Tour link to view the 3D Matterport walkthrough. Beautiful two-story home with remarkable mountain views and close to numerous parks and Red Rocks Amphitheater. Tastefully landscaped and a side-entry two-car garage. Covered entryway with a custom front door. The massive living room on the main level has impressive laminate flooring that continues to the dining area and kitchen. The fully upgraded kitchen boasts updated lighting, a center island with granite counters and a breakfast bar, a full set of gas appliances including a fridge, subway tile backsplash, and gorgeous cabinets. Master suite on the main level with a luxurious 3/4 bath that has built-in cabinets and drawers. Two guest bedrooms on the upper level with an adjacent full bath and a loft. The finished basement is sure to please the discerning buyer with a third living room, a bedroom with outside access, and a 3/4 bathroom. Outside there is an extended deck the leads to the private yard and a patio. The perfect place to dine outside and entertain guests. This home is cleaned and disinfected on a regular basis. Ready to call home.
Listing Details
- Property Type
- Residential
- Listing#
- 1599674
- Source
- REcolorado (Denver)
- Last Updated
- 11-20-2020 05:23pm
- Status
- Sold
- Status Conditions
- None Known
- Der PSF Total
- 221.24
- Off Market Date
- 10-25-2020 12:00am
Property Details
- Property Subtype
- Single Family Residence
- Sold Price
- $700,000
- Original Price
- $715,000
- List Price
- $700,000
- Location
- Lakewood, CO 80228
- SqFT
- 3164.00
- Year Built
- 2018
- Acres
- 0.10
- Bedrooms
- 4
- Bathrooms
- 3
- Parking Count
- 1
- Levels
- Two
Map
Property Level and Sizes
- SqFt Lot
- 4500.00
- Lot Features
- Breakfast Nook, Built-in Features, Ceiling Fan(s), Eat-in Kitchen, Granite Counters, High Ceilings, High Speed Internet, Kitchen Island, Master Suite, Open Floorplan, Vaulted Ceiling(s)
- Lot Size
- 0.10
- Foundation Details
- Slab
- Basement
- Finished,Full
- Common Walls
- No Common Walls
Financial Details
- PSF Total
- $221.24
- PSF Finished
- $221.24
- PSF Above Grade
- $370.57
- Previous Year Tax
- 6977.00
- Year Tax
- 2019
- Is this property managed by an HOA?
- Yes
- Primary HOA Management Type
- Professionally Managed
- Primary HOA Name
- Fossil Ridge Metro District #1
- Primary HOA Phone Number
- 888-313-7322
- Primary HOA Fees
- 350.00
- Primary HOA Fees Frequency
- Quarterly
- Primary HOA Fees Total Annual
- 1580.00
- Secondary HOA Management Type
- Professionally Managed
- Secondary HOA Name
- Solterra Homeowners Association Inc.
- Secondary HOA Phone Number
- 303-627-8088
- Secondary HOA Fees
- 180.00
- Secondary HOA Annual
- 180.00
- Secondary HOA Fees Frequency
- Annually
Interior Details
- Interior Features
- Breakfast Nook, Built-in Features, Ceiling Fan(s), Eat-in Kitchen, Granite Counters, High Ceilings, High Speed Internet, Kitchen Island, Master Suite, Open Floorplan, Vaulted Ceiling(s)
- Appliances
- Dishwasher, Disposal, Gas Water Heater, Microwave, Oven, Range, Range Hood, Refrigerator, Self Cleaning Oven
- Laundry Features
- In Unit
- Electric
- Central Air
- Flooring
- Carpet, Laminate
- Cooling
- Central Air
- Heating
- Forced Air
- Utilities
- Cable Available, Electricity Available, Internet Access (Wired), Phone Available
Exterior Details
- Features
- Private Yard, Rain Gutters
- Patio Porch Features
- Deck,Front Porch,Patio
- Lot View
- Mountain(s)
- Water
- Public
- Sewer
- Public Sewer
Garage & Parking
- Parking Spaces
- 1
Exterior Construction
- Roof
- Composition
- Construction Materials
- Stucco
- Architectural Style
- Mountain Contemporary
- Exterior Features
- Private Yard, Rain Gutters
- Window Features
- Double Pane Windows
- Builder Source
- Public Records
Land Details
- PPA
- 7000000.00
- Road Frontage Type
- Public Road
- Road Responsibility
- Public Maintained Road
- Road Surface Type
- Paved
Schools
- Elementary School
- Rooney Ranch
- Middle School
- Dunstan
- High School
- Green Mountain
Walk Score®
Contact Agent
executed in 1.365 sec.




