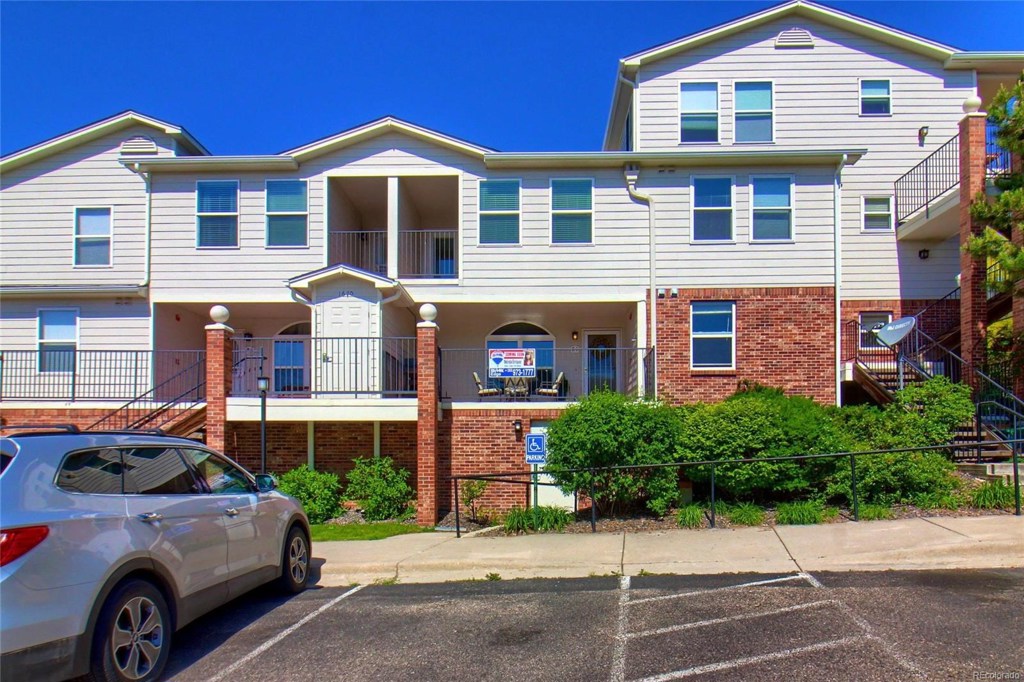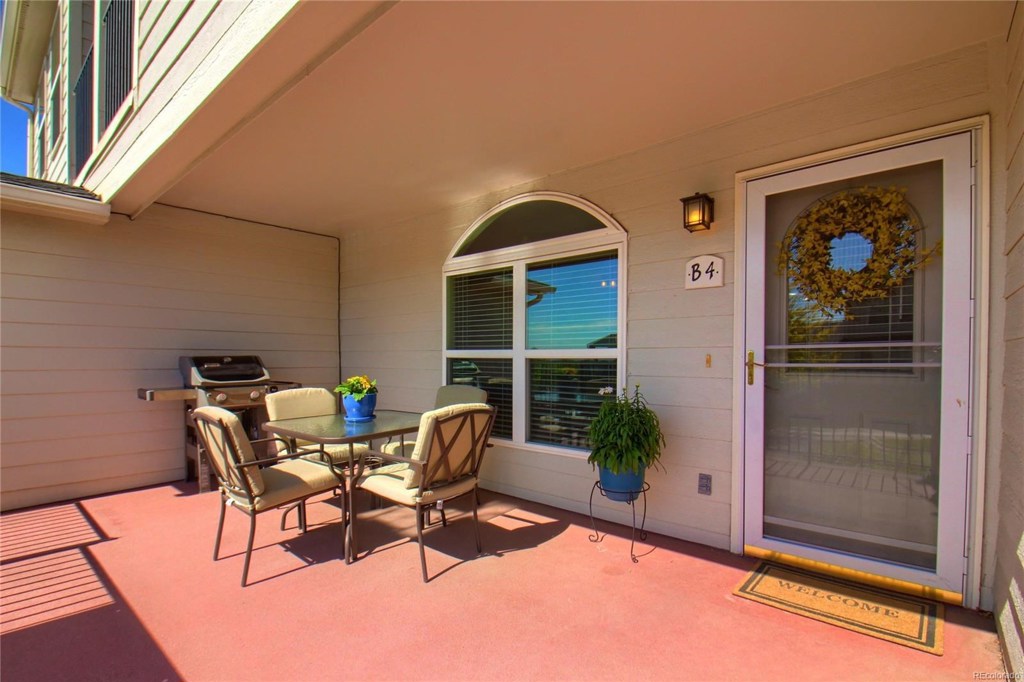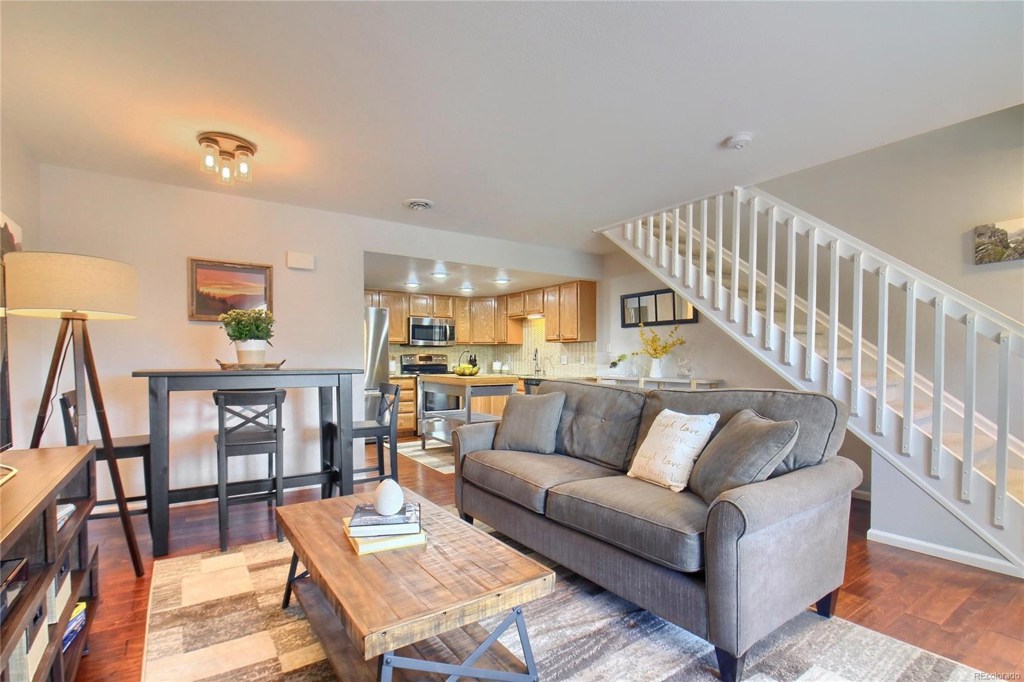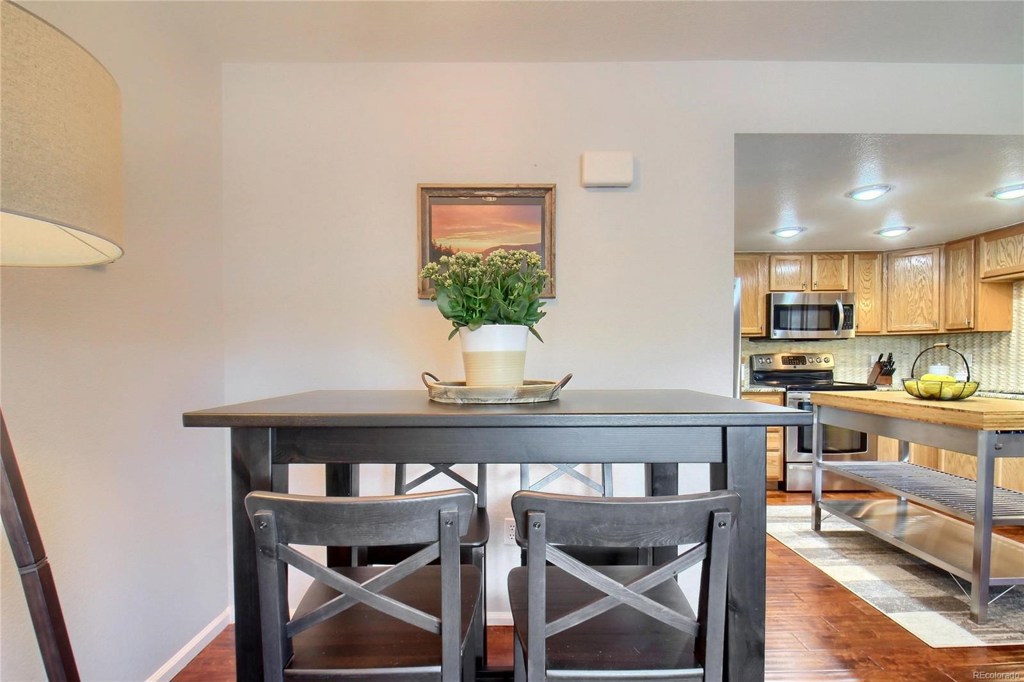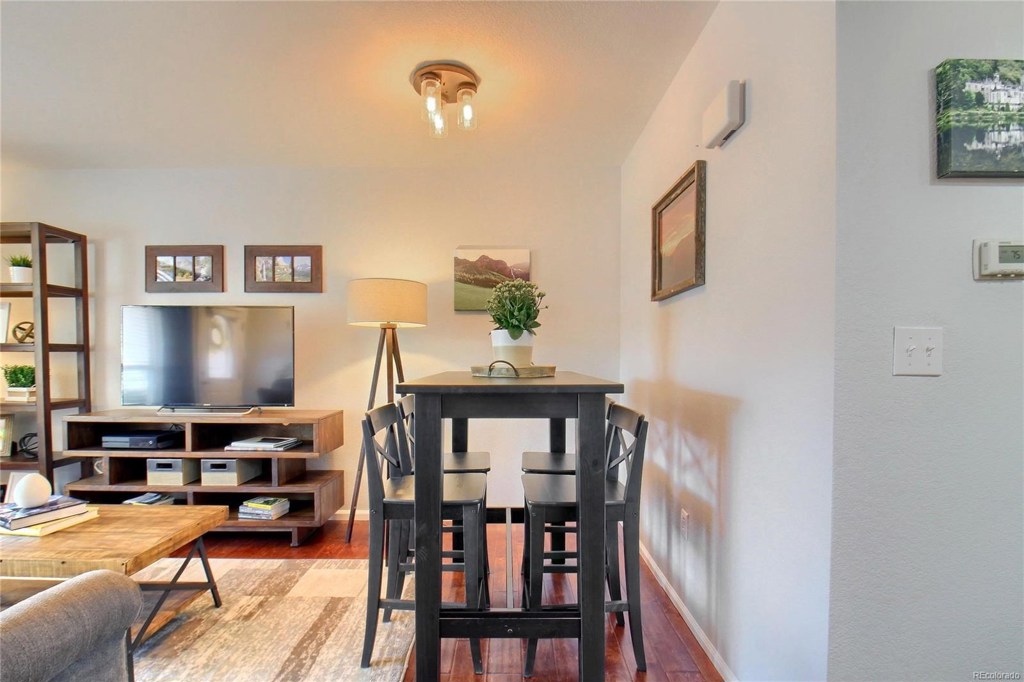1670 S Deframe Street #B4
Lakewood, CO 80228 — Jefferson County — Green Mountain NeighborhoodCondominium $287,000 Sold Listing# 9660194
2 beds 3 baths 1057.00 sqft $271.52/sqft 2002 build
Updated: 01-14-2020 08:00am
Property Description
Beautiful Spacious open floor plan 2 bedroom 2.5 bath condo with 1 car garage. Private front patio opening into a vaulted ceiling living area with beautiful hardwood floors and updated kitchen with new stainless steel appliances detached island and an eat in dining area with chandelier. Main floor also has a half bath. Upstairs you will find a master bedroom with attached bathroom and a walkout balcony/ storage area and a second bedroom and a second full bath as well as the laundry area. Great location with trails to Green Mountain right out your door. Great access to highways and red rock amphitheater. New roof and new exterior paint in 2017. Community Pool, and clubhouse available also. Washer/ Dryer included. Move in ready!
Listing Details
- Property Type
- Condominium
- Listing#
- 9660194
- Source
- REcolorado (Denver)
- Last Updated
- 01-14-2020 08:00am
- Status
- Sold
- Status Conditions
- None Known
- Der PSF Total
- 271.52
- Off Market Date
- 06-08-2019 12:00am
Property Details
- Property Subtype
- Multi-Family
- Sold Price
- $287,000
- Original Price
- $289,900
- List Price
- $287,000
- Location
- Lakewood, CO 80228
- SqFT
- 1057.00
- Year Built
- 2002
- Bedrooms
- 2
- Bathrooms
- 3
- Parking Count
- 1
- Levels
- Two
Map
Property Level and Sizes
- Lot Features
- Vaulted Ceiling(s), Walk-In Closet(s)
- Basement
- None
Financial Details
- PSF Total
- $271.52
- PSF Finished All
- $271.52
- PSF Finished
- $271.52
- PSF Above Grade
- $271.52
- Previous Year Tax
- 1576.00
- Year Tax
- 2018
- Is this property managed by an HOA?
- Yes
- Primary HOA Management Type
- Professionally Managed
- Primary HOA Name
- Mastino Management, INC
- Primary HOA Phone Number
- 303-928-7670
- Primary HOA Amenities
- Clubhouse,Pool
- Primary HOA Fees Included
- Maintenance Grounds, Maintenance Structure, Sewer, Snow Removal, Trash, Water
- Primary HOA Fees
- 220.00
- Primary HOA Fees Frequency
- Monthly
- Primary HOA Fees Total Annual
- 2640.00
Interior Details
- Interior Features
- Vaulted Ceiling(s), Walk-In Closet(s)
- Appliances
- Convection Oven, Dishwasher, Dryer, Microwave, Oven, Refrigerator, Self Cleaning Oven, Washer, Washer/Dryer
- Electric
- Central Air
- Flooring
- Carpet, Tile, Wood
- Cooling
- Central Air
- Heating
- Forced Air, Natural Gas
- Utilities
- Cable Available, Natural Gas Available
Exterior Details
- Features
- Balcony, Playground
- Patio Porch Features
- Covered
- Lot View
- City, Lake
- Sewer
- Community
Room Details
# |
Type |
Dimensions |
L x W |
Level |
Description |
|---|---|---|---|---|---|
| 1 | Living Room | - |
- |
Main |
Large open living with vaulted ceilings |
| 2 | Kitchen | - |
- |
Main |
|
| 3 | Bathroom (1/2) | - |
- |
Main |
|
| 4 | Dining Room | - |
- |
Main |
|
| 5 | Master Bedroom | - |
- |
Upper |
Bedroom with outdoor balcony and attached bathroom |
| 6 | Bathroom (Full) | - |
- |
Upper |
attached master bathroom |
| 7 | Bedroom | - |
- |
Upper |
|
| 8 | Bathroom (Full) | - |
- |
Upper |
|
| 9 | Master Bathroom | - |
- |
Master Bath |
Garage & Parking
- Parking Spaces
- 1
- Parking Features
- Garage
| Type | # of Spaces |
L x W |
Description |
|---|---|---|---|
| Garage (Attached) | 1 |
- |
Exterior Construction
- Roof
- Composition
- Construction Materials
- Brick, Frame, Wood Siding
- Exterior Features
- Balcony, Playground
- Window Features
- Double Pane Windows
- Security Features
- Smoke Detector(s)
Land Details
- PPA
- 0.00
Schools
- Elementary School
- Hutchinson
- Middle School
- Dunstan
- High School
- Green Mountain
Walk Score®
Listing Media
- Virtual Tour
- Click here to watch tour
Contact Agent
executed in 1.503 sec.




