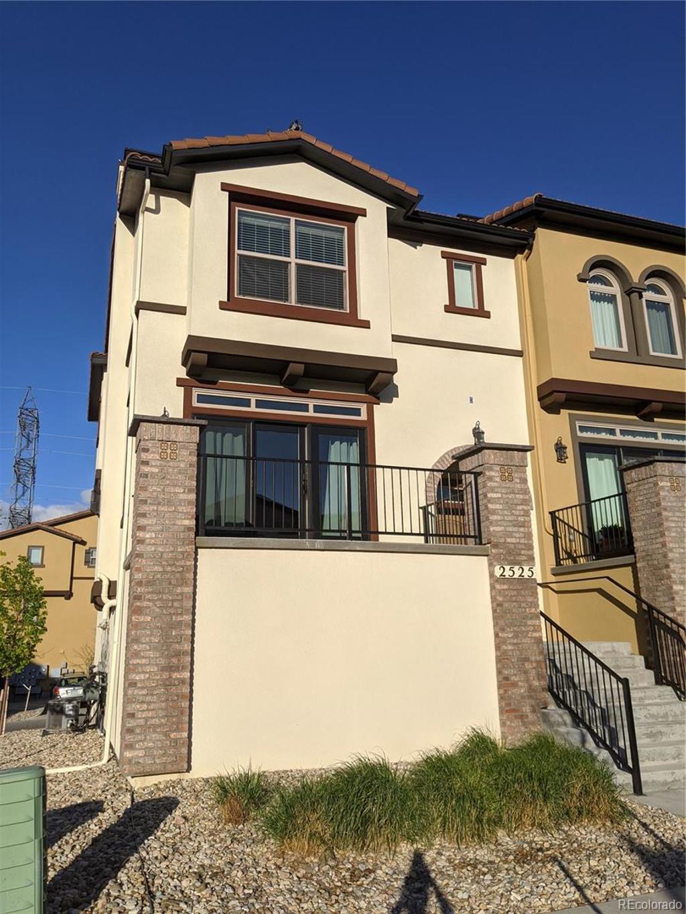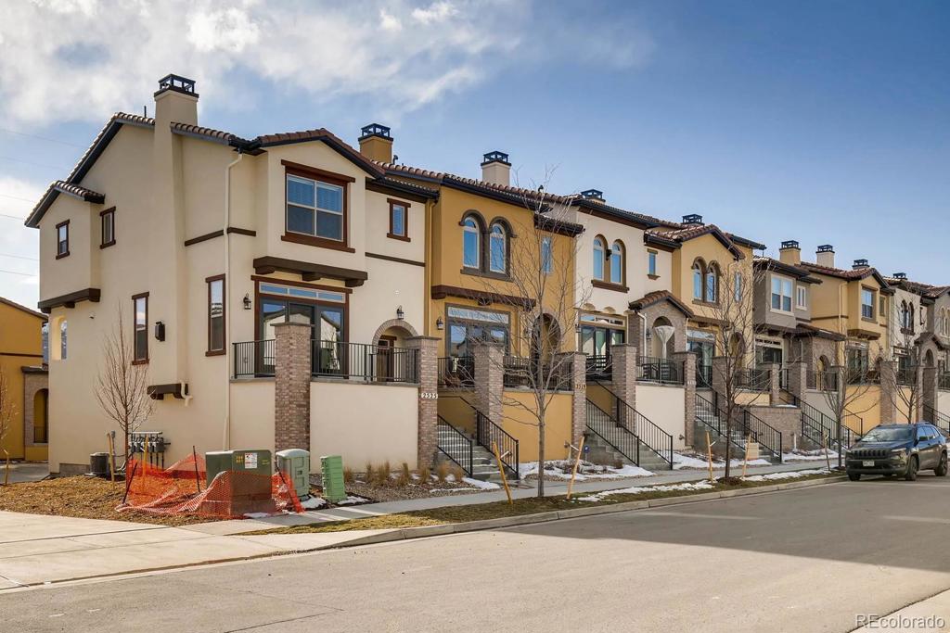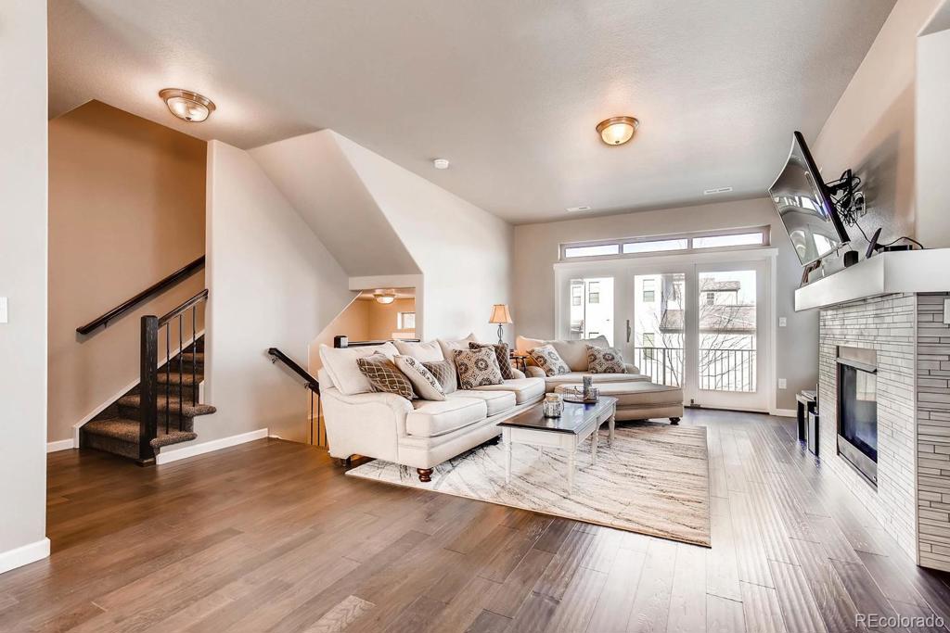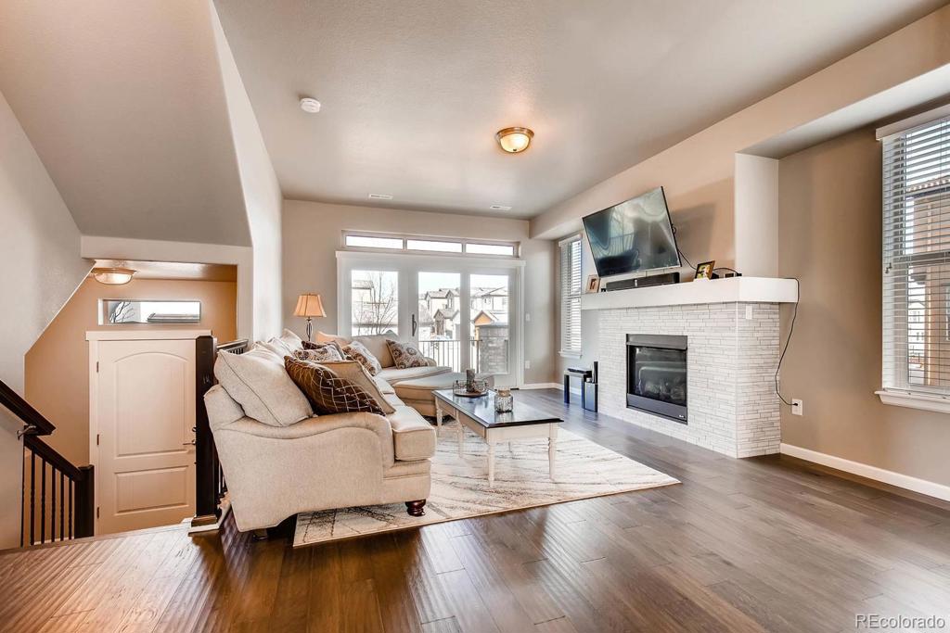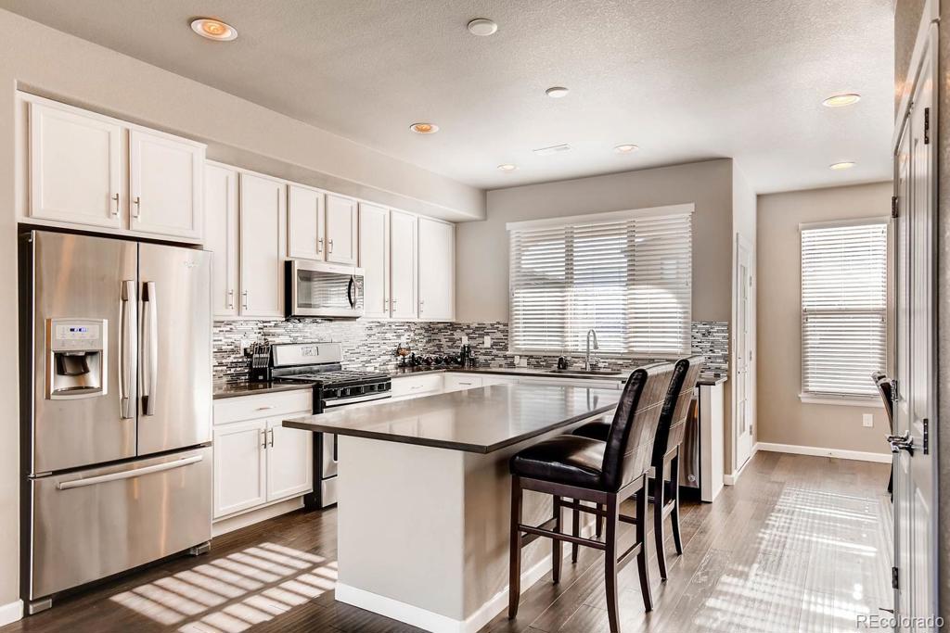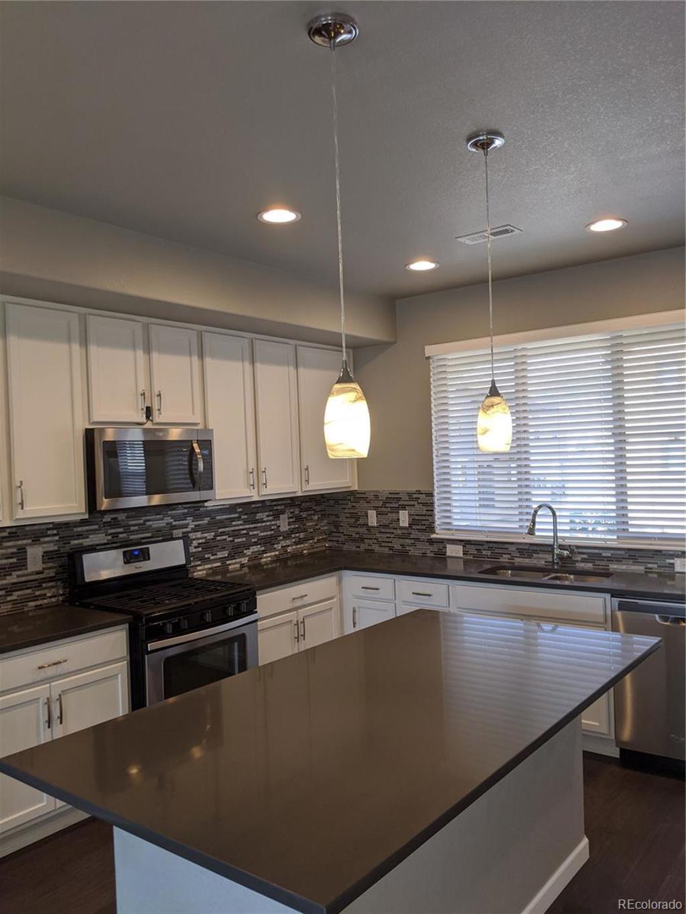2525 S Orion Street
Lakewood, CO 80228 — Jefferson County — Solterra NeighborhoodCondominium $529,900 Sold Listing# 9265995
3 beds 3 baths 2076.00 sqft Lot size: 1952.00 sqft 0.04 acres 2017 build
Updated: 03-08-2024 09:00pm
Property Description
This elegant Milan model captures the essence of style and class with warm sunlight throughtout! Your new home features high-end finishes; beautiful engineered Armstrong Hickory wood floors, stainless steel appliances with an over-sized Whirlpool refrigerator/freezer, a 5-burner gas stove and gas line to the patio for grilling, Quartz counters, pendant lighting and a gorgeous floor-to-mantel gas fireplace to warm the room on a chilly Colorado night! Enjoy two patio spaces just steps away from your living room or a west facing covered porch with views of the foothills! This end-unit allows more natural light with southeast/southwest exposure to enjoy spectacular sunrises and sunsets! The upstairs living space welcomes you to a spacious Master Bedroom, walk-in closet and a 5-piece dream bathroom! Relax after a long week surrounded by beautiful designer tile encompassing the spectacular soaking tub! The upper level also includes a very large laundry closet with Whirlpool washer/dryer appliances and two additional bedrooms with views of the foothills! The attached two-car garage allows you to enter your home on the lower level near a partially unfinished basement space with a radon system already installed! Solterra has easy access to C-470, the Rocky Mountains, I-70, Red Rocks Amphitheatre, miles of trails, and minutes to Colorado Mills Mall with great restaurants nearby! This low maintenance lifestyle allows you to lock up and leave for a few days or weeks at a time. Other amenities include a wonderful clubhouse and pools! Your dog will love the nearby park to run and play! You won't want to leave home but if you do you'll have a lot of things to do a short distance away!
Listing Details
- Property Type
- Condominium
- Listing#
- 9265995
- Source
- REcolorado (Denver)
- Last Updated
- 03-08-2024 09:00pm
- Status
- Sold
- Status Conditions
- None Known
- Off Market Date
- 05-10-2020 12:00am
Property Details
- Property Subtype
- Multi-Family
- Sold Price
- $529,900
- Original Price
- $529,900
- Location
- Lakewood, CO 80228
- SqFT
- 2076.00
- Year Built
- 2017
- Acres
- 0.04
- Bedrooms
- 3
- Bathrooms
- 3
- Levels
- Two
Map
Property Level and Sizes
- SqFt Lot
- 1952.00
- Lot Features
- Breakfast Nook, Eat-in Kitchen, Five Piece Bath, Kitchen Island, Primary Suite, Open Floorplan, Quartz Counters, Smoke Free, Vaulted Ceiling(s), Walk-In Closet(s)
- Lot Size
- 0.04
- Foundation Details
- Slab
- Basement
- Unfinished
- Common Walls
- End Unit, No One Above, No One Below, 1 Common Wall
Financial Details
- Previous Year Tax
- 5259.00
- Year Tax
- 2019
- Is this property managed by an HOA?
- Yes
- Primary HOA Name
- Solterra HOA
- Primary HOA Phone Number
- 303-991-2192
- Primary HOA Amenities
- Clubhouse, Pool, Trail(s)
- Primary HOA Fees Included
- Maintenance Grounds, Recycling, Snow Removal, Trash
- Primary HOA Fees
- 180.00
- Primary HOA Fees Frequency
- Annually
- Secondary HOA Name
- Fossil Ridge Metro District
- Secondary HOA Phone Number
- (303) 980-5450
- Secondary HOA Fees
- 340.00
- Secondary HOA Fees Frequency
- Quarterly
Interior Details
- Interior Features
- Breakfast Nook, Eat-in Kitchen, Five Piece Bath, Kitchen Island, Primary Suite, Open Floorplan, Quartz Counters, Smoke Free, Vaulted Ceiling(s), Walk-In Closet(s)
- Appliances
- Dishwasher, Disposal, Dryer, Microwave, Oven, Refrigerator, Washer
- Laundry Features
- In Unit, Laundry Closet
- Electric
- Air Conditioning-Room
- Flooring
- Carpet, Tile, Wood
- Cooling
- Air Conditioning-Room
- Heating
- Forced Air
- Fireplaces Features
- Living Room
Exterior Details
- Features
- Gas Valve
- Lot View
- Mountain(s)
- Water
- Public
- Sewer
- Public Sewer
Garage & Parking
Exterior Construction
- Roof
- Spanish Tile
- Construction Materials
- Brick, Frame, Stucco
- Exterior Features
- Gas Valve
- Window Features
- Double Pane Windows, Window Coverings
- Security Features
- Radon Detector
- Builder Name
- Cardel Homes
- Builder Source
- Public Records
Land Details
- PPA
- 0.00
- Road Frontage Type
- Public
- Road Responsibility
- Public Maintained Road
- Road Surface Type
- Paved
Schools
- Elementary School
- Rooney Ranch
- Middle School
- Dunstan
- High School
- Green Mountain
Walk Score®
Contact Agent
executed in 1.395 sec.




