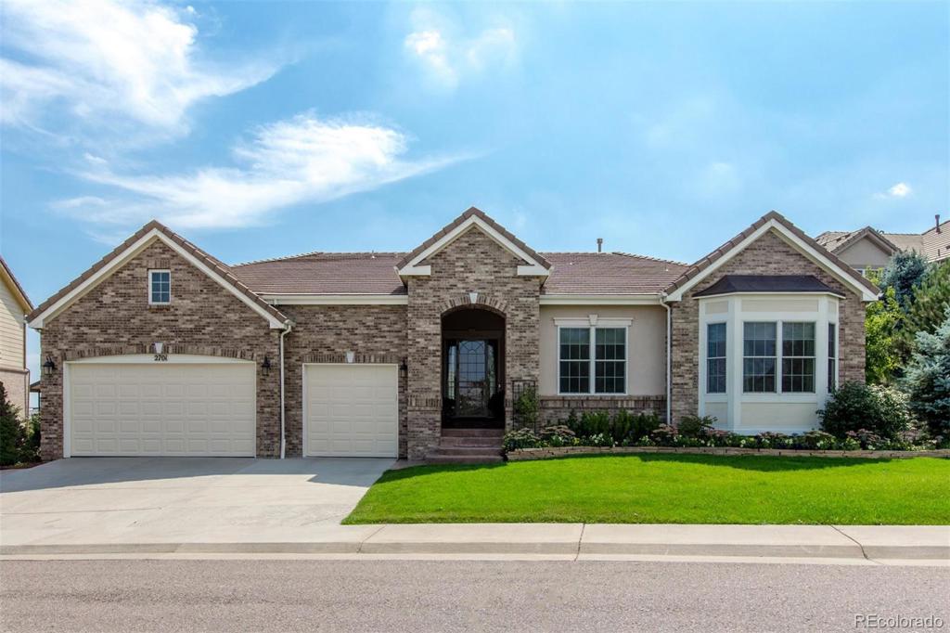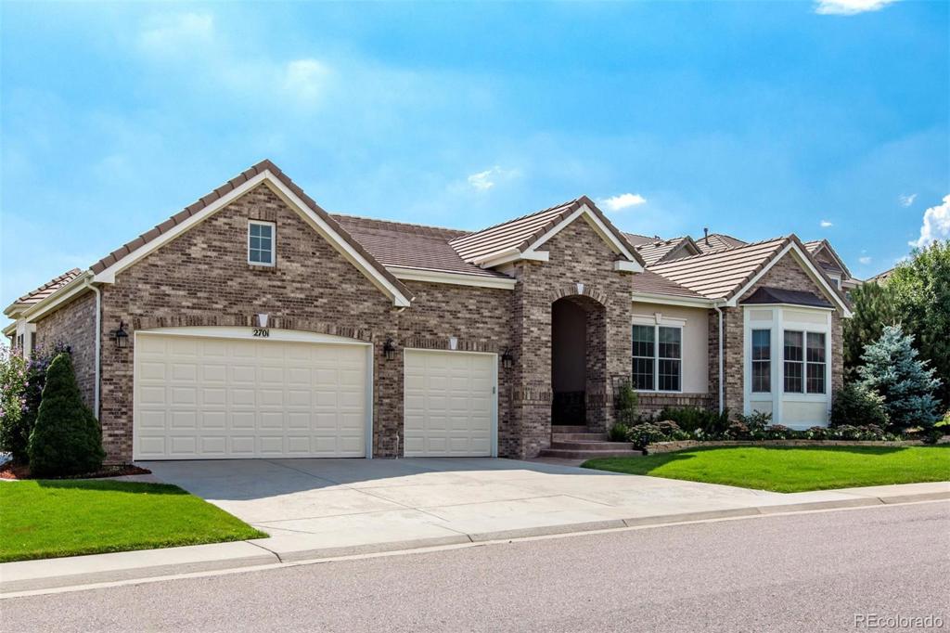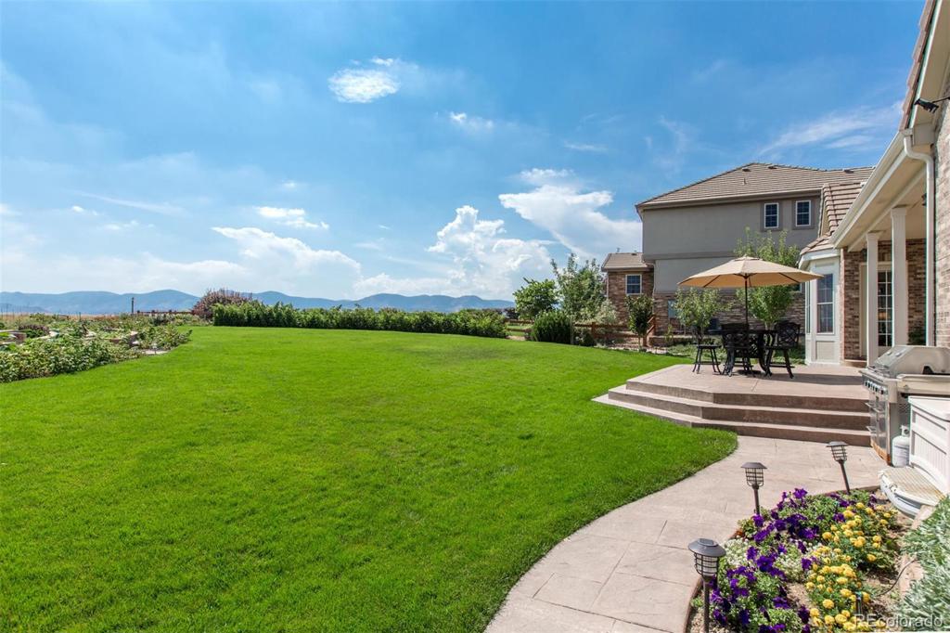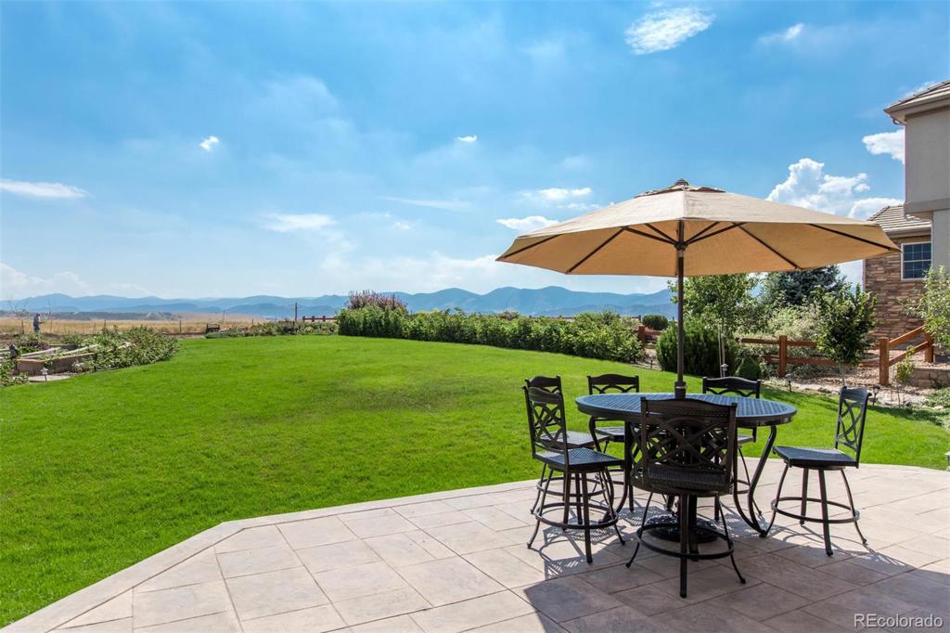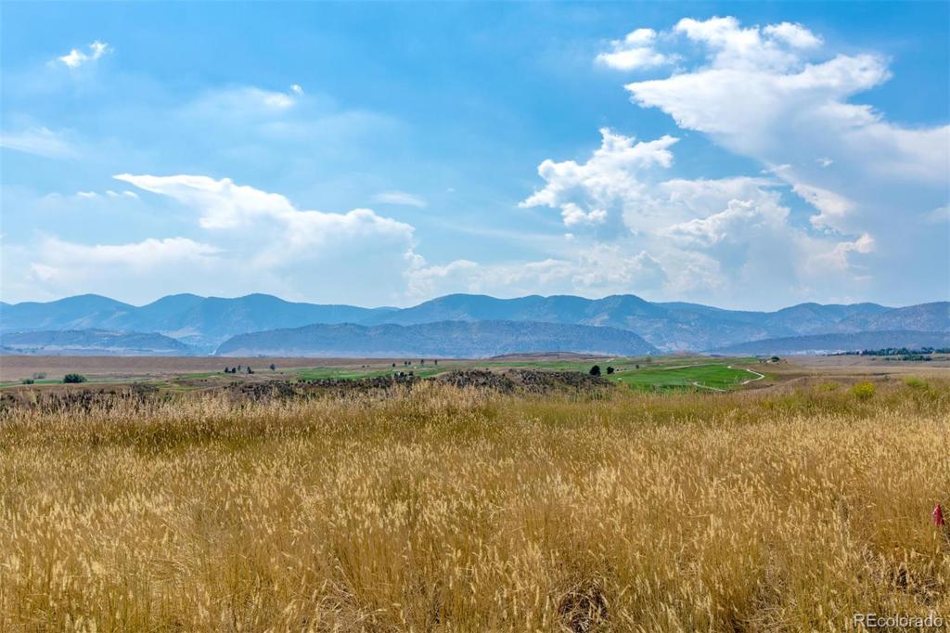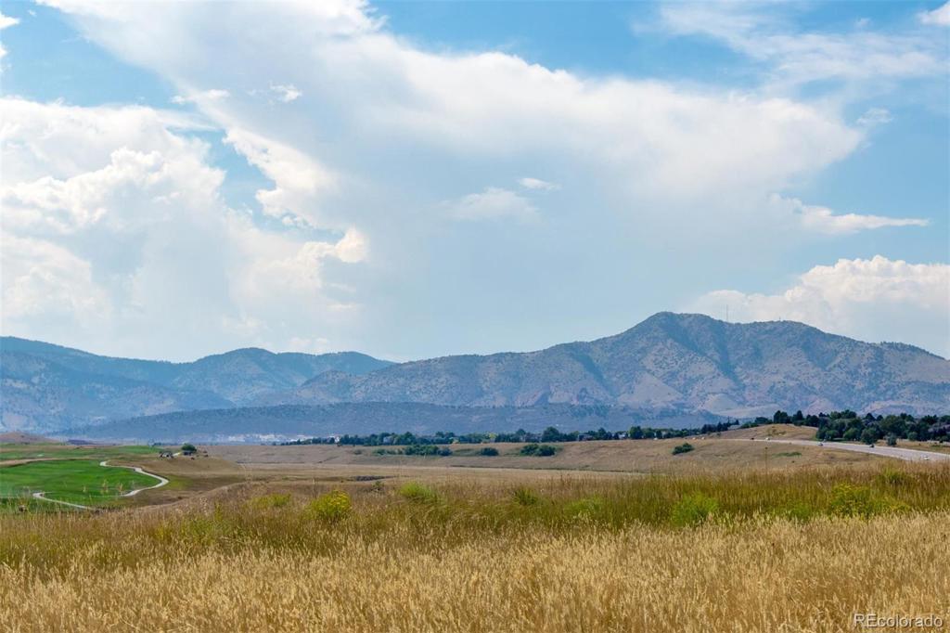2701 S Simms Way
Lakewood, CO 80228 — Jefferson County — Bear Creek NeighborhoodResidential $1,065,000 Sold Listing# 7940448
6 beds 6 baths 6147.00 sqft Lot size: 17439.00 sqft 0.40 acres 2009 build
Updated: 05-06-2020 10:36am
Property Description
Live the Colorado dream with Forever Mountain Views on 1/2 acre! Immaculate and sprawling ranch incoveted golf-course community with large, landscaped yard with incredible Southwest views. Extremely well-built and cared for home with open floor plan and huge finished basement. Grand entry through covered front porch and spacious layout. Huge eat-in kitchenwith plenty of storage and large granite island. Private master suite with vaulted ceilings, mountain views, en-suite 5 piece bathand spacious master closet. Full finished basement complete with bar/kitchen area, kids play area, large family room, 3 bedrooms allwith egress, and 3 baths. Tons of storage throughout and basement workshop for large or small projects. This is an exclusivecommunity with golf course amenities, club house, pool, and tennis courts. Sits high above Morrison Road between BearCreek and Fox Hollow golf courses. 30 minutes to Downtown Denver and 1 hour from skiing and Colorado mountainadventures. Only a handful of homes have these unobstructed views.
Listing Details
- Property Type
- Residential
- Listing#
- 7940448
- Source
- REcolorado (Denver)
- Last Updated
- 05-06-2020 10:36am
- Status
- Sold
- Status Conditions
- None Known
- Der PSF Total
- 173.26
- Off Market Date
- 04-08-2020 12:00am
Property Details
- Property Subtype
- Single Family Residence
- Sold Price
- $1,065,000
- Original Price
- $1,200,000
- List Price
- $1,065,000
- Location
- Lakewood, CO 80228
- SqFT
- 6147.00
- Year Built
- 2009
- Acres
- 0.40
- Bedrooms
- 6
- Bathrooms
- 6
- Parking Count
- 1
- Levels
- One
Map
Property Level and Sizes
- SqFt Lot
- 17439.00
- Lot Features
- Eat-in Kitchen, Granite Counters, Jack & Jill Bath, Kitchen Island, Primary Suite, Utility Sink, Vaulted Ceiling(s), Walk-In Closet(s), Wired for Data
- Lot Size
- 0.40
- Foundation Details
- Concrete Perimeter,Structural
- Basement
- Finished,Full,Interior Entry/Standard
Financial Details
- PSF Total
- $173.26
- PSF Finished
- $173.26
- PSF Above Grade
- $349.18
- Previous Year Tax
- 5419.00
- Year Tax
- 2018
- Is this property managed by an HOA?
- Yes
- Primary HOA Management Type
- Professionally Managed
- Primary HOA Name
- Bear Creek Village Homes
- Primary HOA Phone Number
- 303-233-4646
- Primary HOA Amenities
- Playground,Pool,Tennis Court(s)
- Primary HOA Fees Included
- Maintenance Grounds, Snow Removal, Trash
- Primary HOA Fees
- 940.00
- Primary HOA Fees Frequency
- Annually
- Primary HOA Fees Total Annual
- 1220.00
- Secondary HOA Management Type
- Professionally Managed
- Secondary HOA Name
- Bear Creek Village Fairways
- Secondary HOA Phone Number
- 303-233-4646
- Secondary HOA Fees
- 280.00
- Secondary HOA Annual
- 280.00
- Secondary HOA Fees Frequency
- Annually
Interior Details
- Interior Features
- Eat-in Kitchen, Granite Counters, Jack & Jill Bath, Kitchen Island, Primary Suite, Utility Sink, Vaulted Ceiling(s), Walk-In Closet(s), Wired for Data
- Appliances
- Dishwasher, Dryer, Freezer, Microwave, Oven, Refrigerator, Washer
- Electric
- Central Air
- Flooring
- Carpet, Wood
- Cooling
- Central Air
- Heating
- Forced Air
- Utilities
- Cable Available, Electricity Available, Natural Gas Available, Phone Available
Exterior Details
- Features
- Garden, Private Yard, Rain Gutters
- Patio Porch Features
- Front Porch,Patio
- Water
- Public
- Sewer
- Public Sewer
Room Details
# |
Type |
Dimensions |
L x W |
Level |
Description |
|---|---|---|---|---|---|
| 1 | Bathroom (1/2) | - |
- |
Main |
Powder Room |
| 2 | Bathroom (Full) | - |
- |
Main |
Jack & Jill |
| 3 | Bathroom (Full) | - |
- |
Main |
Large master bath with huge walk-in closet |
| 4 | Master Bedroom | - |
17.00 x 20.00 |
Main |
Spacious master with tons of light and mountain views |
| 5 | Bedroom | - |
- |
Main |
Guest Bedroom |
| 6 | Bedroom | - |
- |
Main |
Guest Bedroom |
| 7 | Family Room | - |
19.00 x 19.00 |
Main |
Large family room off kitchen with fireplace & mountain views |
| 8 | Laundry | - |
- |
Main |
Laundry / Mud room with sink and storage |
| 9 | Den | - |
12.00 x 12.00 |
Main |
Study with built-in bookshelves |
| 10 | Dining Room | - |
13.00 x 14.00 |
Main |
Dining Room off formal living room |
| 11 | Kitchen | - |
19.00 x 19.00 |
Main |
Spacious kitchen with large island and plenty of storage |
| 12 | Living Room | - |
14.00 x 13.00 |
Main |
Open floorplan with living room across from dining room and access through French doors to gorgeous backyard with views |
| 13 | Bedroom | - |
- |
Basement |
Large master bedroom in basement with egress |
| 14 | Bedroom | - |
- |
Basement |
Guest bedroom with egress |
| 15 | Bedroom | - |
- |
Basement |
Guest bedroom with egress |
| 16 | Bathroom (1/2) | - |
- |
Basement |
|
| 17 | Bathroom (3/4) | - |
- |
Basement |
|
| 18 | Bathroom (Full) | - |
- |
Basement |
|
| 19 | Kitchen | - |
- |
Basement |
Kitchen with storage, appliances & bar, with room for table seating |
| 20 | Workshop | - |
- |
Basement |
Garage & Parking
- Parking Spaces
- 1
- Parking Features
- Concrete
| Type | # of Spaces |
L x W |
Description |
|---|---|---|---|
| Garage (Attached) | 3 |
- |
Exterior Construction
- Roof
- Concrete
- Construction Materials
- Brick, Frame, Stucco
- Exterior Features
- Garden, Private Yard, Rain Gutters
- Window Features
- Double Pane Windows
Land Details
- PPA
- 2662500.00
- Road Frontage Type
- Public Road
- Road Surface Type
- Paved
Schools
- Elementary School
- Devinny
- Middle School
- Dunstan
- High School
- Green Mountain
Walk Score®
Listing Media
- Virtual Tour
- Click here to watch tour
Contact Agent
executed in 1.658 sec.




