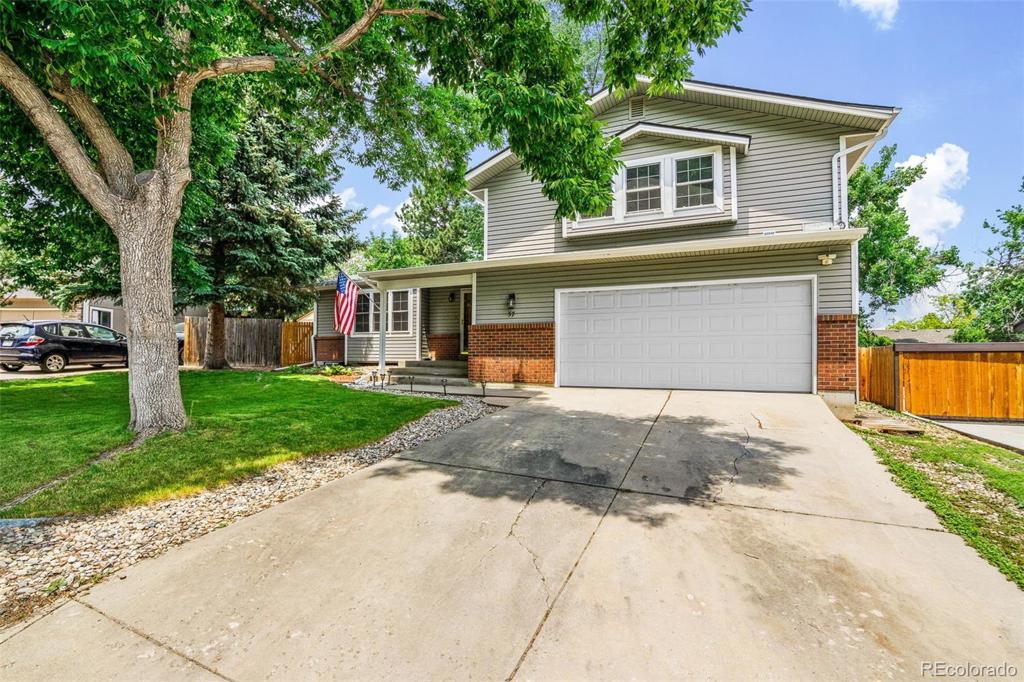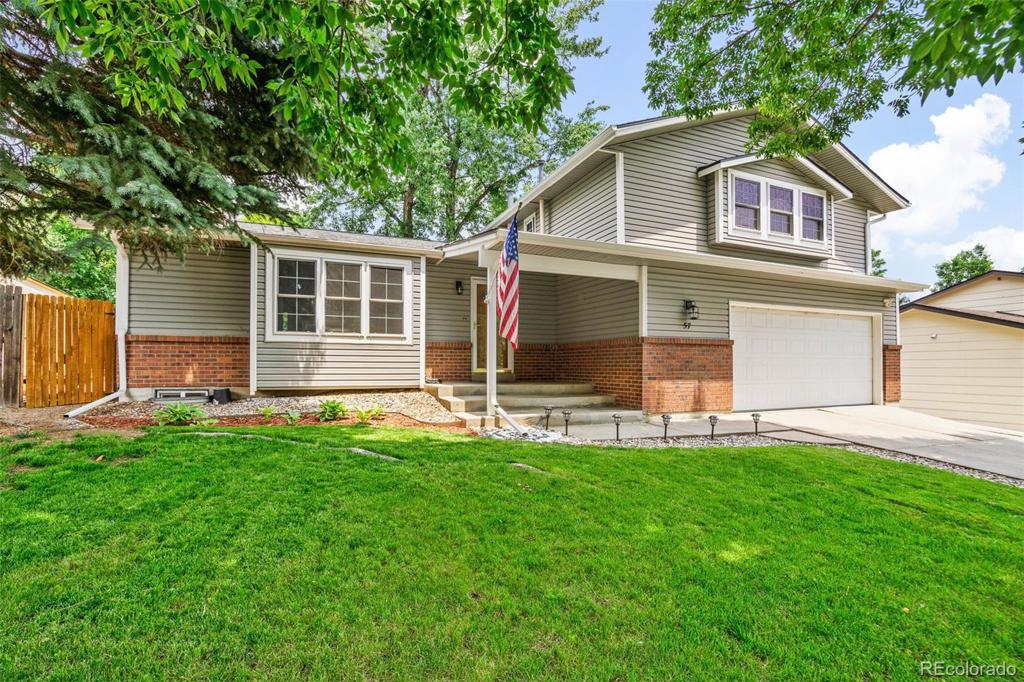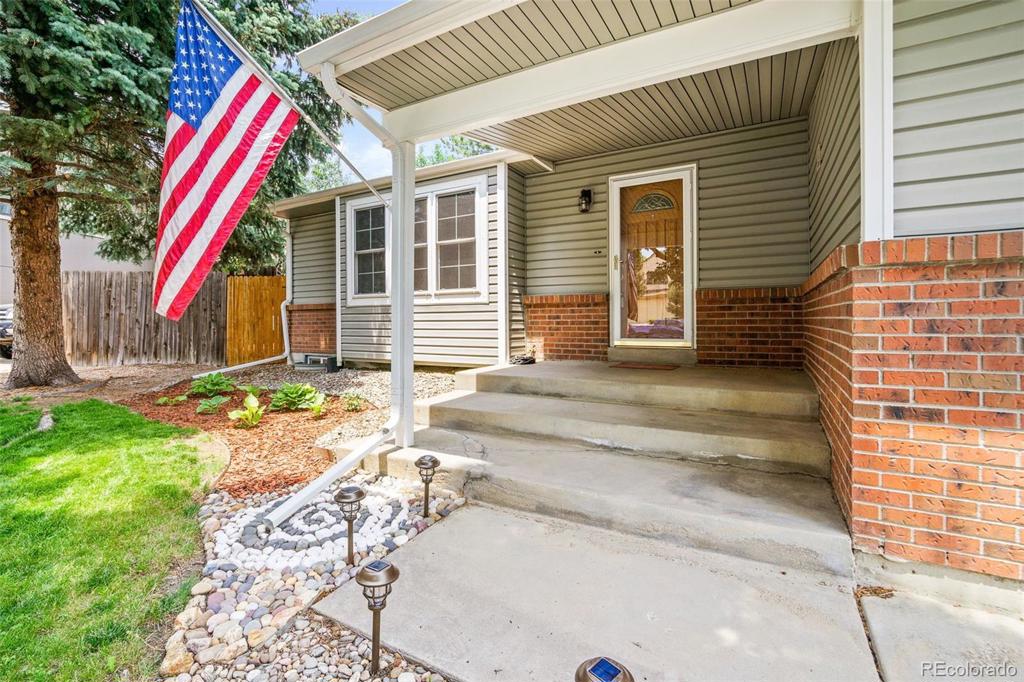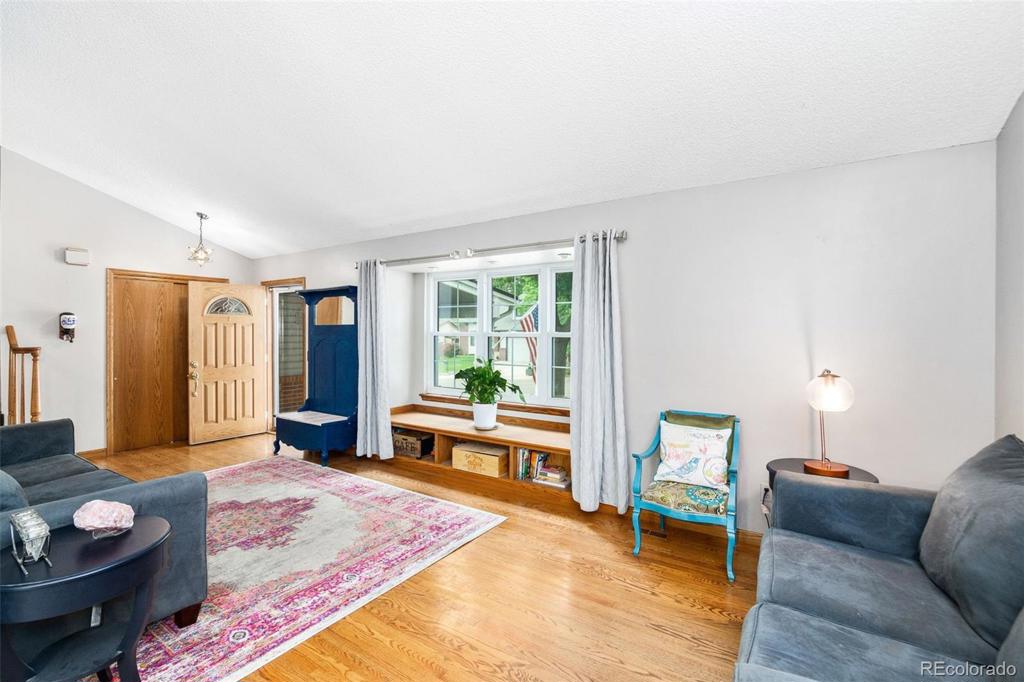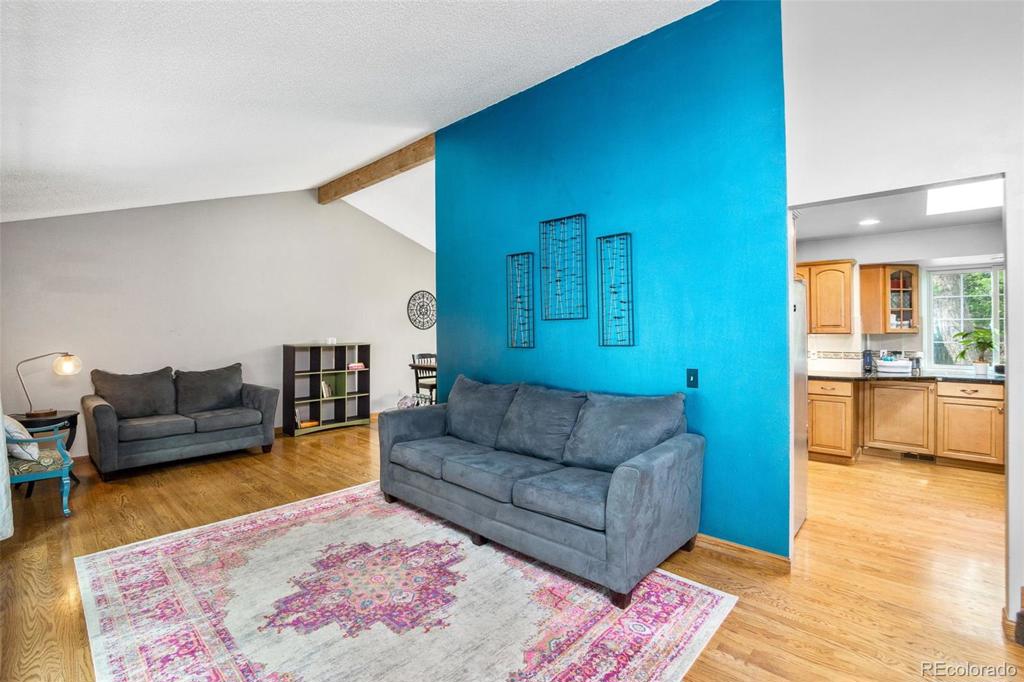57 Yank Way
Lakewood, CO 80228 — Jefferson County — College West Estates NeighborhoodResidential $670,000 Sold Listing# 4212480
3 beds 3 baths 2512.00 sqft Lot size: 8220.00 sqft 0.19 acres 1979 build
Updated: 08-06-2021 09:24am
Property Description
LOCATION..LOCATION..LOCATION! ~ Nestled in the heart of Green Mountain in Lakewood this home is so close to EVERYTHING! Downtown/6th Avenue/I-70/C-470/Belmar/Red Rocks/Golden...you name it! This awesome 1979 tri-level with a finished basement has 3 bedrooms / 3 baths / Living Room / Dining Room / Family Room and an awesome kitchen with stainless steel appliances and ample cabinet space ~ A fabulous master ensuite with steam shower and an oasis of a backyard ~ 2017 Roof ~ 50-gallon water heater ~ Evaporative cooler ~ and an oversized 2-car garage ~ showings start Friday 6/25 at 5pm through Sunday 6/27 @ 5pm ~ check out the website for a video walkthrough : 57YankWay.com
Listing Details
- Property Type
- Residential
- Listing#
- 4212480
- Source
- REcolorado (Denver)
- Last Updated
- 08-06-2021 09:24am
- Status
- Sold
- Status Conditions
- None Known
- Der PSF Total
- 266.72
- Off Market Date
- 06-28-2021 12:00am
Property Details
- Property Subtype
- Single Family Residence
- Sold Price
- $670,000
- Original Price
- $615,000
- List Price
- $670,000
- Location
- Lakewood, CO 80228
- SqFT
- 2512.00
- Year Built
- 1979
- Acres
- 0.19
- Bedrooms
- 3
- Bathrooms
- 3
- Parking Count
- 1
- Levels
- Tri-Level
Map
Property Level and Sizes
- SqFt Lot
- 8220.00
- Lot Features
- Built-in Features, Ceiling Fan(s), Master Suite, Smart Thermostat, Vaulted Ceiling(s)
- Lot Size
- 0.19
- Foundation Details
- Slab
- Basement
- Finished,Interior Entry/Standard
- Common Walls
- No Common Walls
Financial Details
- PSF Total
- $266.72
- PSF Finished
- $266.72
- PSF Above Grade
- $358.67
- Previous Year Tax
- 2297.00
- Year Tax
- 2020
- Is this property managed by an HOA?
- No
- Primary HOA Fees
- 0.00
Interior Details
- Interior Features
- Built-in Features, Ceiling Fan(s), Master Suite, Smart Thermostat, Vaulted Ceiling(s)
- Appliances
- Dishwasher, Disposal, Dryer, Gas Water Heater, Microwave, Oven, Refrigerator, Washer
- Laundry Features
- In Unit
- Electric
- Evaporative Cooling
- Flooring
- Carpet, Tile, Vinyl, Wood
- Cooling
- Evaporative Cooling
- Heating
- Forced Air
- Fireplaces Features
- Family Room
- Utilities
- Cable Available, Electricity Connected, Natural Gas Connected
Exterior Details
- Features
- Private Yard, Rain Gutters
- Patio Porch Features
- Covered,Front Porch,Patio
- Water
- Public
- Sewer
- Public Sewer
Garage & Parking
- Parking Spaces
- 1
- Parking Features
- Concrete
Exterior Construction
- Roof
- Composition
- Construction Materials
- Brick, Frame, Vinyl Siding
- Architectural Style
- Traditional
- Exterior Features
- Private Yard, Rain Gutters
- Window Features
- Bay Window(s), Skylight(s)
- Security Features
- Carbon Monoxide Detector(s)
- Builder Source
- Public Records
Land Details
- PPA
- 3526315.79
- Road Frontage Type
- Public Road
- Road Responsibility
- Public Maintained Road
- Road Surface Type
- Paved
Schools
- Elementary School
- Foothills
- Middle School
- Dunstan
- High School
- Green Mountain
Walk Score®
Listing Media
- Virtual Tour
- Click here to watch tour
Contact Agent
executed in 1.562 sec.





