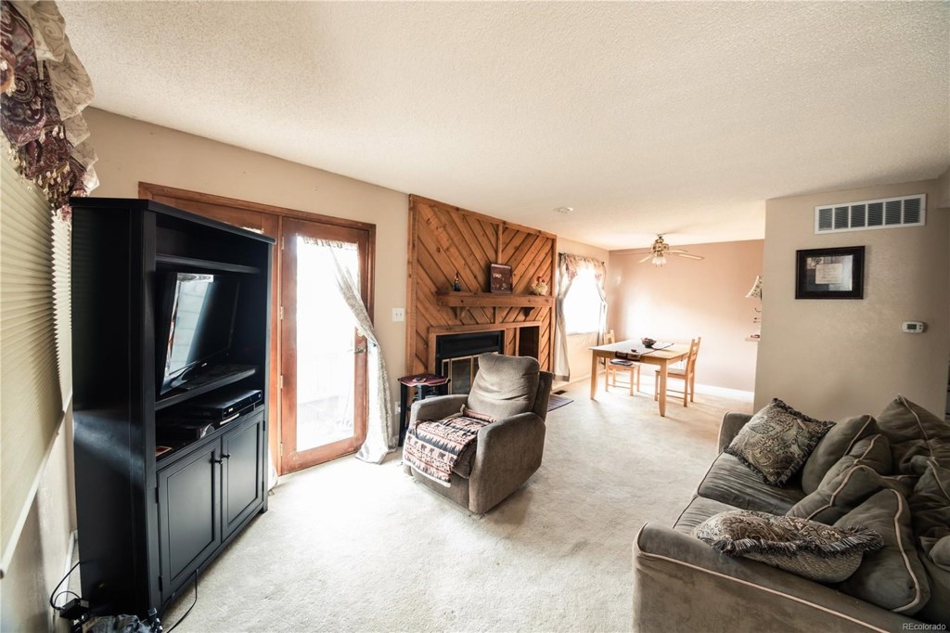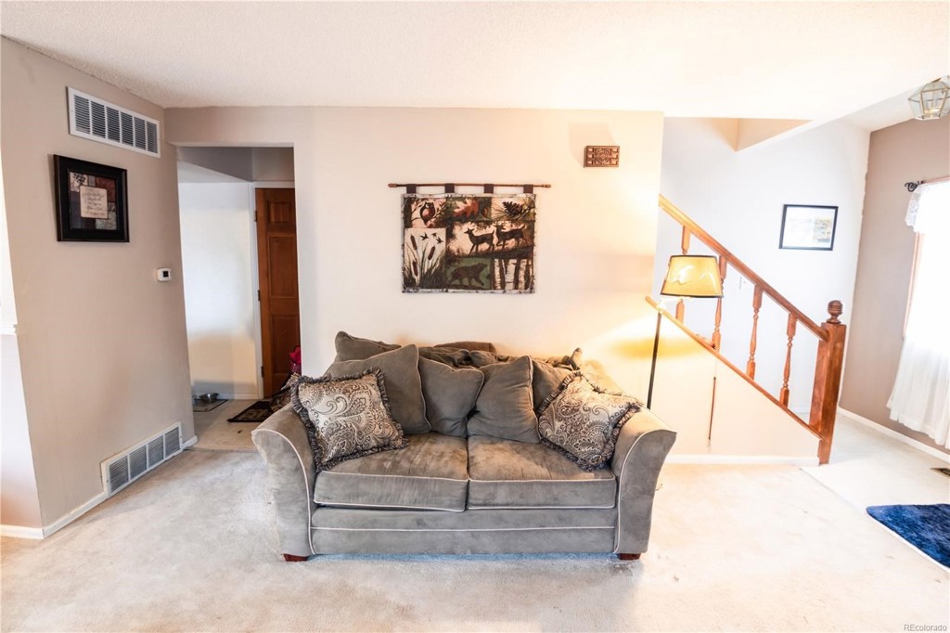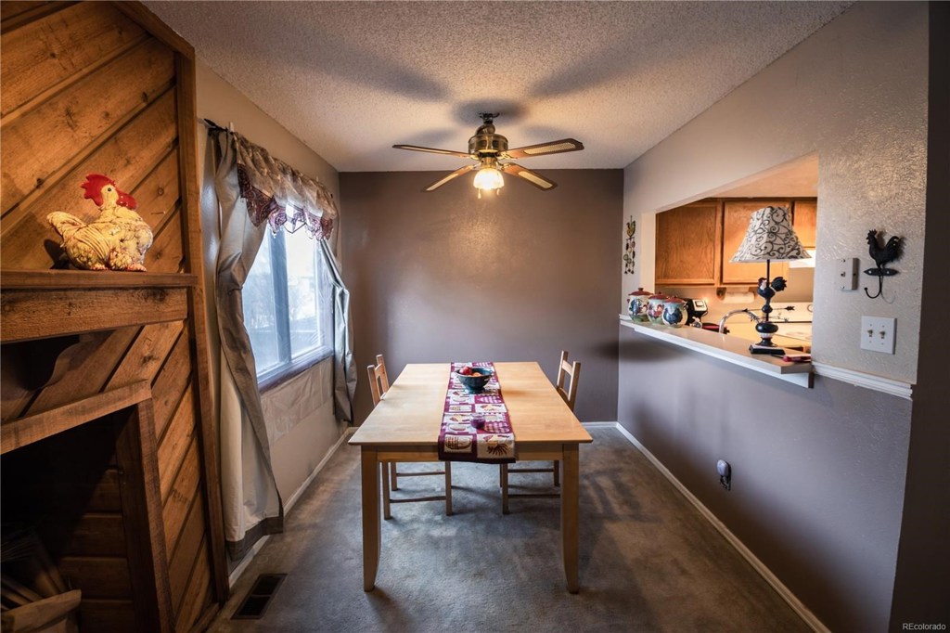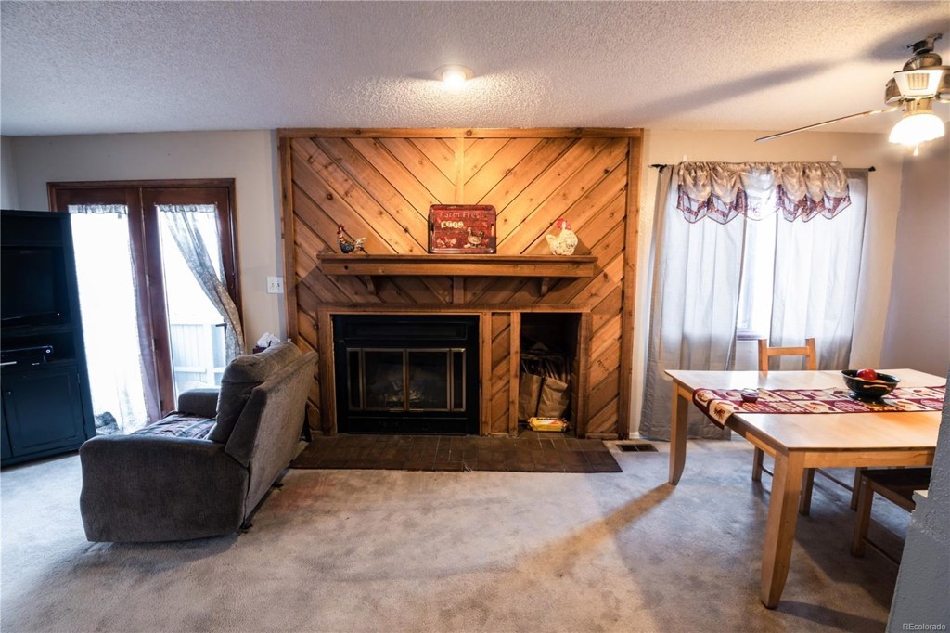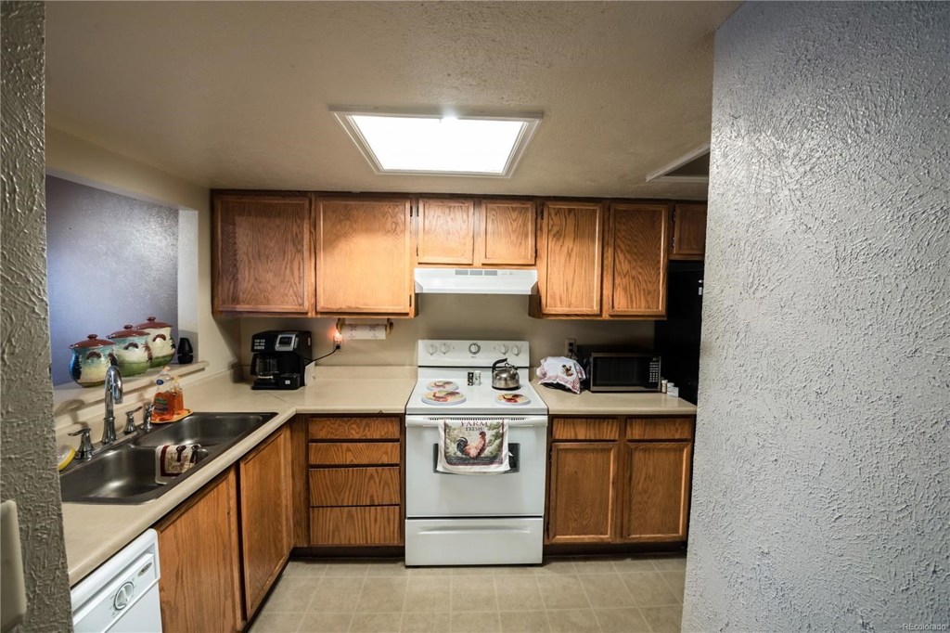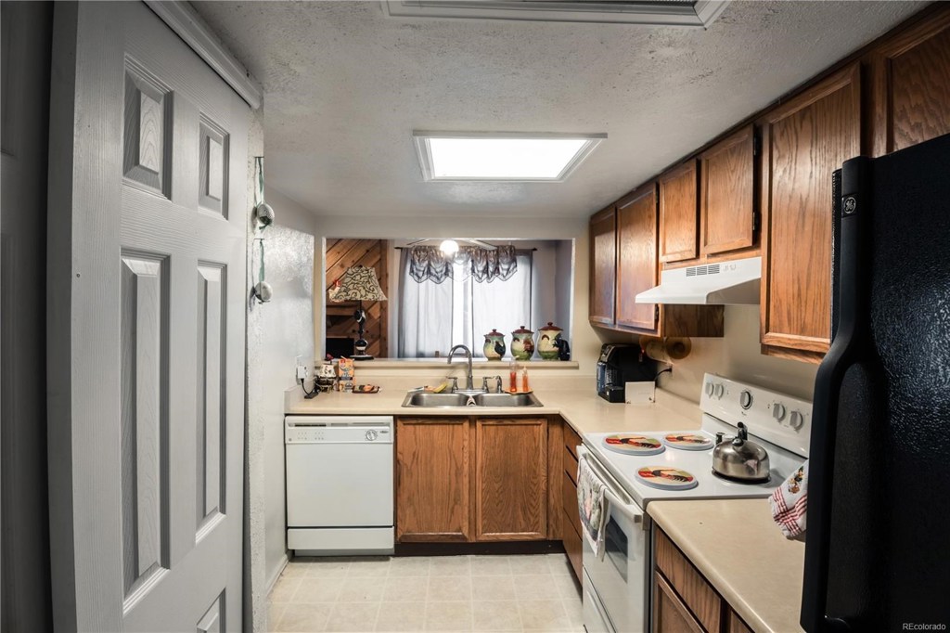10230 W Jewell Avenue #B
Lakewood, CO 80232 — Jefferson County — Jewel Ridge NeighborhoodCondominium $257,500 Sold Listing# 4143722
3 beds 3 baths 1716.00 sqft $158.97/sqft 1983 build
Updated: 01-14-2020 12:38pm
Property Description
Great Location easy access to bike paths that connect to the Bear Creek Bike Path. Very close to the mountains grocery stores and restaurants. An easy walk to King Soopers and Safeway.
Listing Details
- Property Type
- Condominium
- Listing#
- 4143722
- Source
- REcolorado (Denver)
- Last Updated
- 01-14-2020 12:38pm
- Status
- Sold
- Status Conditions
- None Known
- Der PSF Total
- 150.06
- Off Market Date
- 12-13-2019 12:00am
Property Details
- Property Subtype
- Condominium
- Sold Price
- $257,500
- Original Price
- $275,000
- List Price
- $257,500
- Location
- Lakewood, CO 80232
- SqFT
- 1716.00
- Year Built
- 1983
- Bedrooms
- 3
- Bathrooms
- 3
- Parking Count
- 2
- Levels
- Three Or More
Map
Property Level and Sizes
- Lot Features
- Ceiling Fan(s)
- Basement
- Finished,Full,Interior Entry/Standard
- Common Walls
- End Unit
Financial Details
- PSF Total
- $150.06
- PSF Finished All
- $158.97
- PSF Finished
- $154.47
- PSF Above Grade
- $210.38
- Previous Year Tax
- 1650.00
- Year Tax
- 2018
- Is this property managed by an HOA?
- Yes
- Primary HOA Management Type
- Professionally Managed
- Primary HOA Name
- Jewell Ridge Condo Assoc
- Primary HOA Phone Number
- 303-420-4433
- Primary HOA Fees Included
- Maintenance Grounds
- Primary HOA Fees
- 374.00
- Primary HOA Fees Frequency
- Monthly
- Primary HOA Fees Total Annual
- 4488.00
Interior Details
- Interior Features
- Ceiling Fan(s)
- Electric
- Central Air
- Cooling
- Central Air
- Heating
- Forced Air, Natural Gas
- Fireplaces Features
- Living Room,Wood Burning,Wood Burning Stove
Exterior Details
Room Details
# |
Type |
Dimensions |
L x W |
Level |
Description |
|---|---|---|---|---|---|
| 1 | Bathroom (1/2) | - |
- |
Main |
|
| 2 | Bathroom (Full) | - |
- |
Upper |
|
| 3 | Master Bedroom | - |
- |
Upper |
|
| 4 | Bathroom (Full) | - |
- |
Upper |
|
| 5 | Living Room | - |
- |
Main |
|
| 6 | Laundry | - |
- |
Main |
|
| 7 | Kitchen | - |
- |
Main |
|
| 8 | Bedroom | - |
- |
Upper |
|
| 9 | Bedroom | - |
- |
Upper |
|
| 10 | Family Room | - |
- |
Basement |
Garage & Parking
- Parking Spaces
- 2
- Parking Features
- Assigned, Garage
| Type | # of Spaces |
L x W |
Description |
|---|---|---|---|
| Garage (Attached) | 1 |
- |
|
| Reserved - Exclusive Use Only | 1 |
- |
Exterior Construction
- Roof
- Composition
- Construction Materials
- Cedar, Frame
Land Details
- PPA
- 0.00
Schools
- Elementary School
- Green Gables
- Middle School
- Carmody
- High School
- Bear Creek
Walk Score®
Contact Agent
executed in 1.035 sec.




