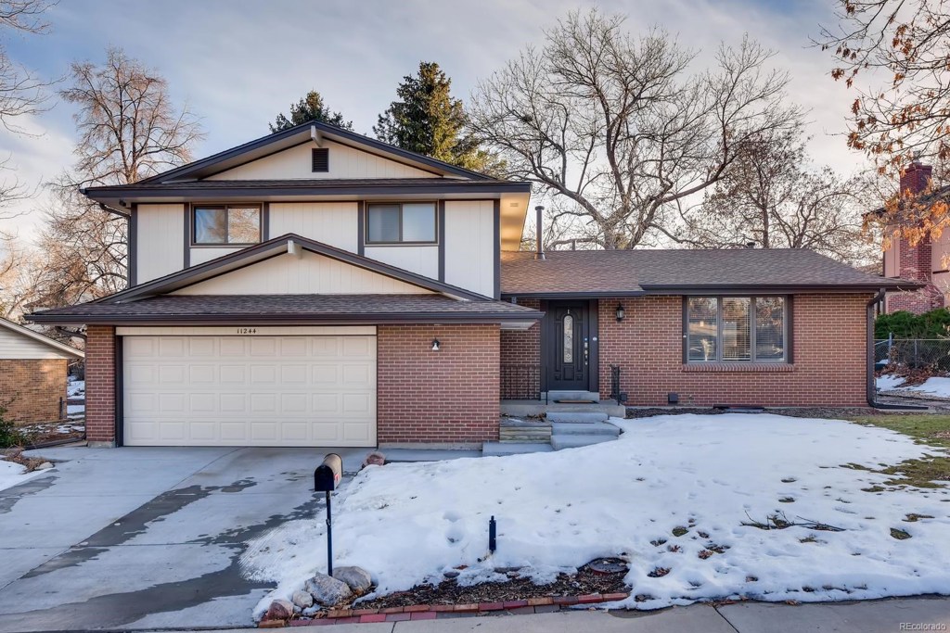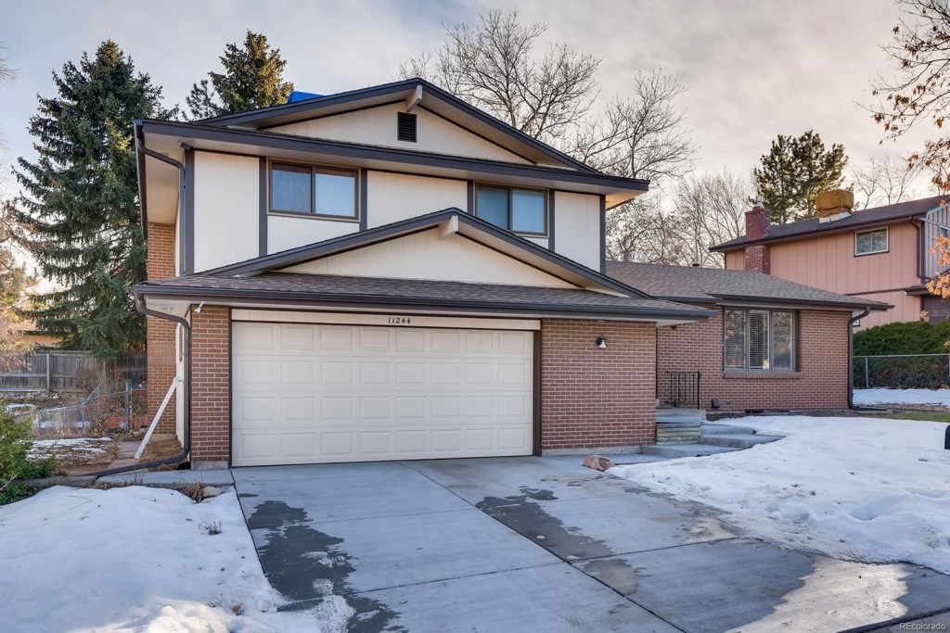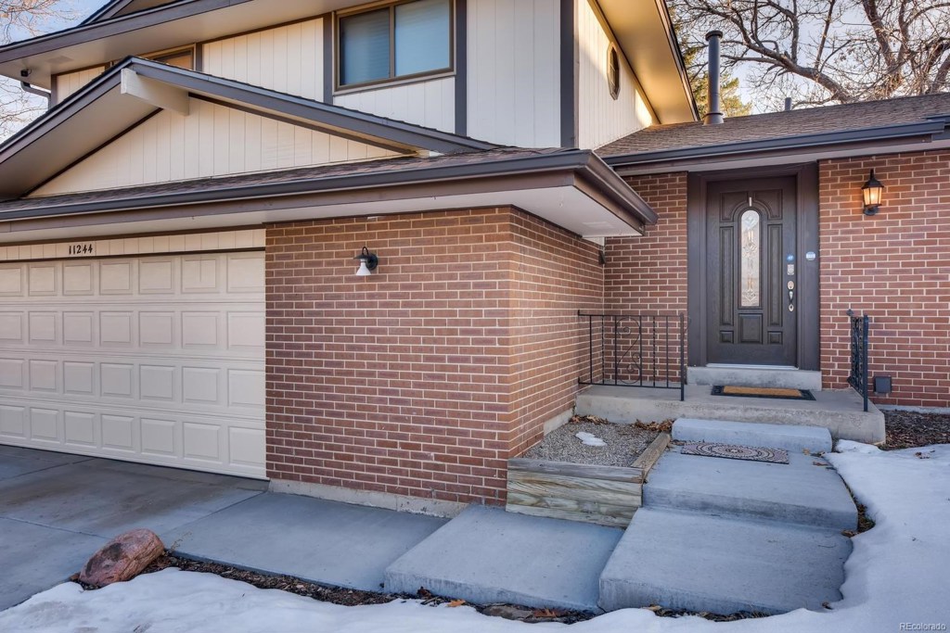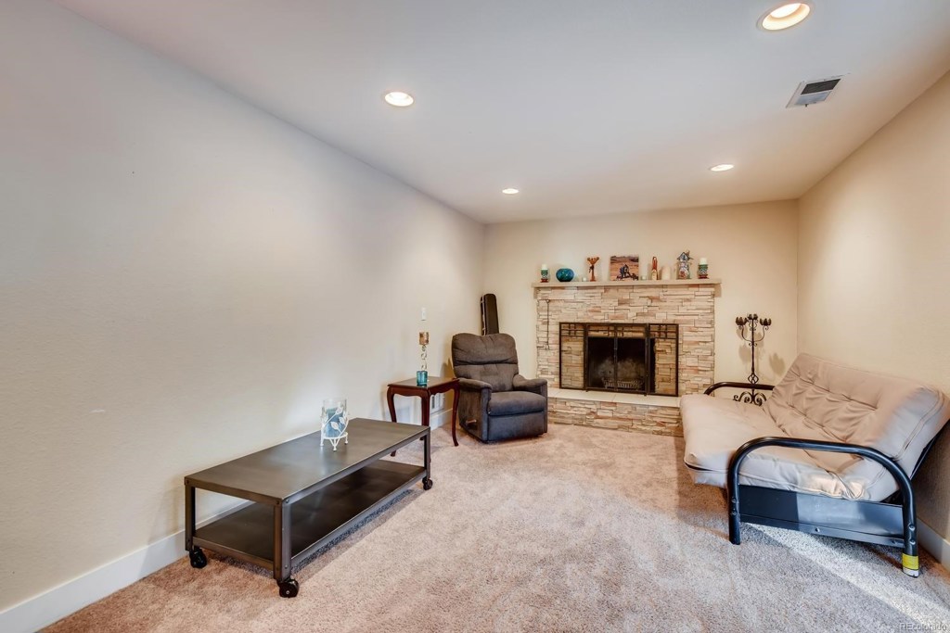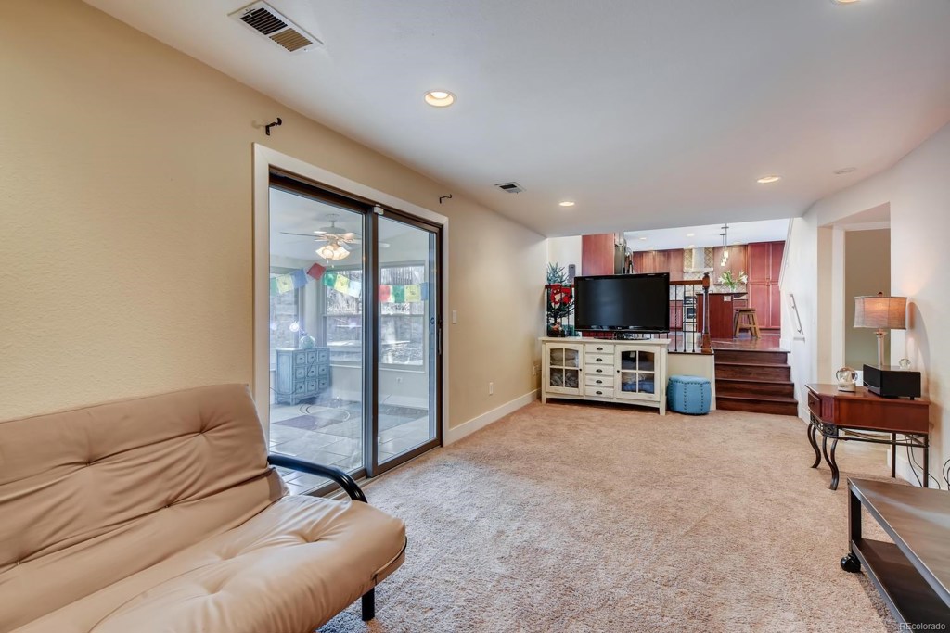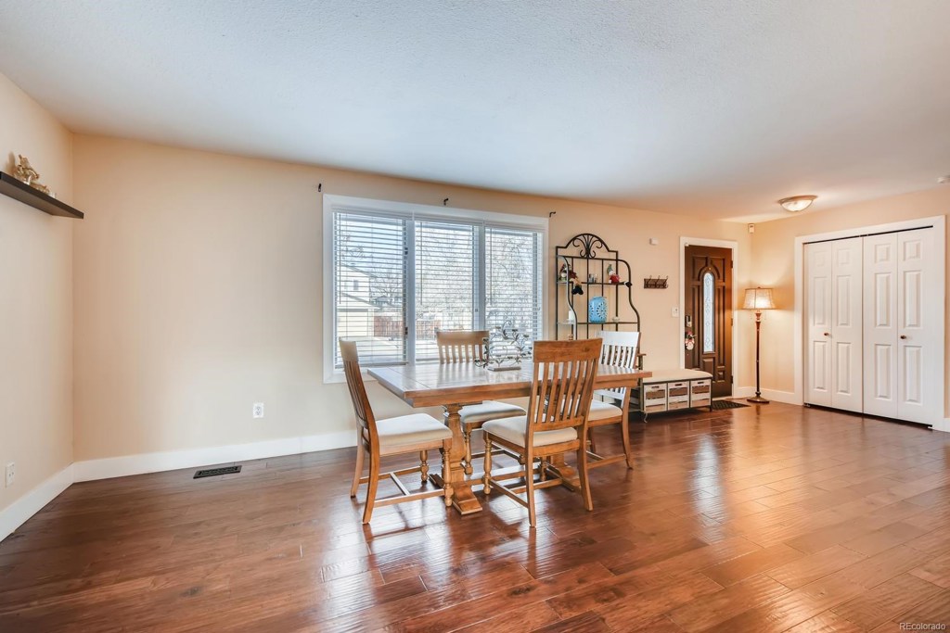11244 W Mexico Drive
Lakewood, CO 80232 — Jefferson County — Lochwood NeighborhoodResidential $506,000 Sold Listing# 7026641
4 beds 3 baths 2519.00 sqft Lot size: 7717.00 sqft $204.45/sqft 0.18 acres 1970 build
Updated: 02-01-2020 06:58pm
Property Description
FIT AND FINISHED. UNLIKE ANYTHING YOU WILL FIND IN LAKEWOOD. Seller had planned to make this thier dream home. Nestled in Lochwood subdivision Past owner was a contractor. New 50 gallon hot water heater professionally installed, Newer Hand Scraped Wood Floors, Furnace and Vents have been professionally cleaned, Newer Anderson Windows, Upgraded Dry Stacked Stone Fireplace, Newer Exterior and Interior paint, Radon System Installed, Sewer line video pre-inspected, past home inspection available in additional documents. The yard has been professionally excavated and landscaped to include raised garden beds. The kichen includes upgraded granite counter-tops, high-end appliances, 42 inch flat panel cherry cabinets.220 SQ. FT finished and insulated bonus sunroom. Two level tree open floor plan tree house with bench swing. Come for a home tour, ask questions, fall in love, make an offer.
Listing Details
- Property Type
- Residential
- Listing#
- 7026641
- Source
- REcolorado (Denver)
- Last Updated
- 02-01-2020 06:58pm
- Status
- Sold
- Status Conditions
- None Known
- Der PSF Total
- 200.87
- Off Market Date
- 01-01-2020 12:00am
Property Details
- Property Subtype
- Single Family Residence
- Sold Price
- $506,000
- Original Price
- $515,000
- List Price
- $506,000
- Location
- Lakewood, CO 80232
- SqFT
- 2519.00
- Year Built
- 1970
- Acres
- 0.18
- Bedrooms
- 4
- Bathrooms
- 3
- Parking Count
- 1
- Levels
- Tri-Level
Map
Property Level and Sizes
- SqFt Lot
- 7717.00
- Lot Features
- Breakfast Nook, Eat-in Kitchen, Kitchen Island, Open Floorplan, Radon Mitigation System, Smoke Free
- Lot Size
- 0.18
- Foundation Details
- Concrete Perimeter,Slab
- Basement
- Finished,Interior Entry/Standard,Partial
- Base Ceiling Height
- 8
Financial Details
- PSF Total
- $200.87
- PSF Finished All
- $204.45
- PSF Finished
- $220.10
- PSF Above Grade
- $299.41
- Previous Year Tax
- 2585.00
- Year Tax
- 2018
- Is this property managed by an HOA?
- Yes
- Primary HOA Management Type
- Voluntary
- Primary HOA Name
- West Lochwood Civic Association
- Primary HOA Phone Number
- 303-986-9557
- Primary HOA Website
- www.welca-hoa.com
- Primary HOA Fees
- 30.00
- Primary HOA Fees Frequency
- Annually
- Primary HOA Fees Total Annual
- 30.00
Interior Details
- Interior Features
- Breakfast Nook, Eat-in Kitchen, Kitchen Island, Open Floorplan, Radon Mitigation System, Smoke Free
- Appliances
- Dishwasher, Disposal, Dryer, Gas Water Heater, Microwave, Oven, Refrigerator, Washer
- Electric
- Evaporative Cooling
- Flooring
- Carpet
- Cooling
- Evaporative Cooling
- Heating
- Forced Air, Natural Gas
- Utilities
- Cable Available, Electricity Available, Natural Gas Available, Natural Gas Connected
Exterior Details
- Features
- Garden, Private Yard, Rain Gutters
- Patio Porch Features
- Deck,Front Porch,Patio
- Water
- Public
- Sewer
- Public Sewer
Room Details
# |
Type |
Dimensions |
L x W |
Level |
Description |
|---|---|---|---|---|---|
| 1 | Dining Room | - |
12.00 x 24.00 |
Main |
Open floor plan concept |
| 2 | Kitchen | - |
10.00 x 30.00 |
Main |
Larger kitchen island sits 4 comfortably |
| 3 | Bonus Room | - |
9.00 x 8.00 |
Main |
Breakfast knook |
| 4 | Living Room | - |
11.00 x 24.00 |
Main |
Wood burning fireplace dry stack stone |
| 5 | Sun Room | - |
11.00 x 20.00 |
Main |
Full enclosed double-pain windows with private entrance |
| 6 | Bathroom (Full) | - |
9.00 x 7.00 |
Upper |
Upgraded |
| 7 | Master Bedroom | - |
14.00 x 13.00 |
Upper |
Upgraded light fixtures |
| 8 | Bathroom (3/4) | - |
5.00 x 10.00 |
Upper |
Master bath |
| 9 | Bedroom | - |
10.00 x 12.00 |
Upper |
South facing |
| 10 | Bedroom | - |
11.00 x 14.00 |
Upper |
South facing |
| 11 | Bedroom | - |
21.00 x 11.00 |
Basement |
27x44 egrease window open floor plan |
| 12 | Bonus Room | - |
13.00 x 16.00 |
Basement |
Large open basement floor plan |
| 13 | Laundry | - |
8.00 x 9.00 |
Basement |
GE stackable washer dry included |
| 14 | Utility Room | - |
5.00 x 8.00 |
Basement |
Radon system currently installed |
| 15 | Bathroom (1/2) | - |
5.00 x 5.00 |
Main |
Upgraded vanity |
| 16 | Master Bathroom | - |
- |
Master Bath |
Garage & Parking
- Parking Spaces
- 1
- Parking Features
- Concrete, Garage
| Type | # of Spaces |
L x W |
Description |
|---|---|---|---|
| Garage (Attached) | 2 |
19.00 x 20.00 |
Insulated . New concrete driveway |
Exterior Construction
- Roof
- Composition
- Construction Materials
- Brick, Wood Siding
- Architectural Style
- Traditional
- Exterior Features
- Garden, Private Yard, Rain Gutters
- Window Features
- Double Pane Windows
- Builder Source
- Public Records
Land Details
- PPA
- 2811111.11
- Road Frontage Type
- Public Road
- Road Responsibility
- Public Maintained Road
- Road Surface Type
- Paved
Schools
- Elementary School
- Kendrick Lakes
- Middle School
- Carmody
- High School
- Bear Creek
Walk Score®
Listing Media
- Virtual Tour
- Click here to watch tour
Contact Agent
executed in 0.918 sec.




