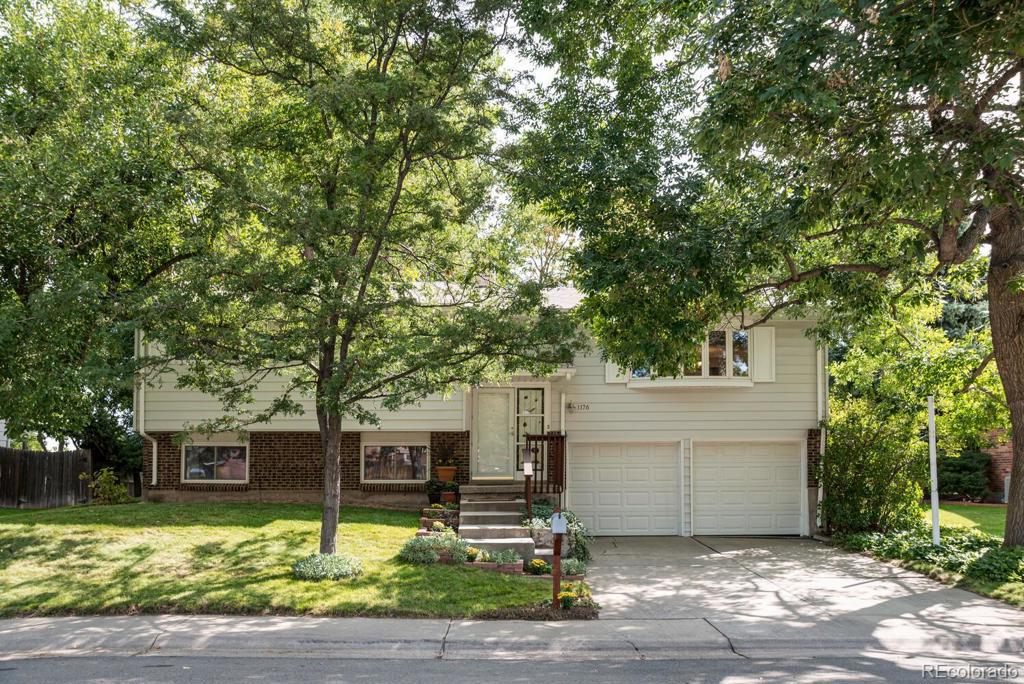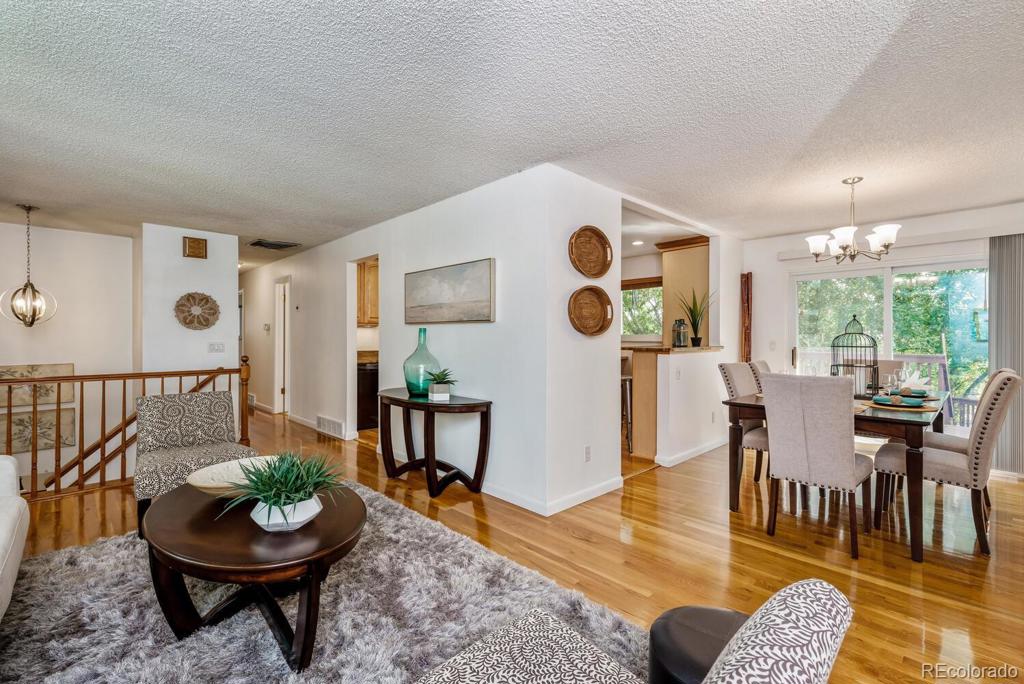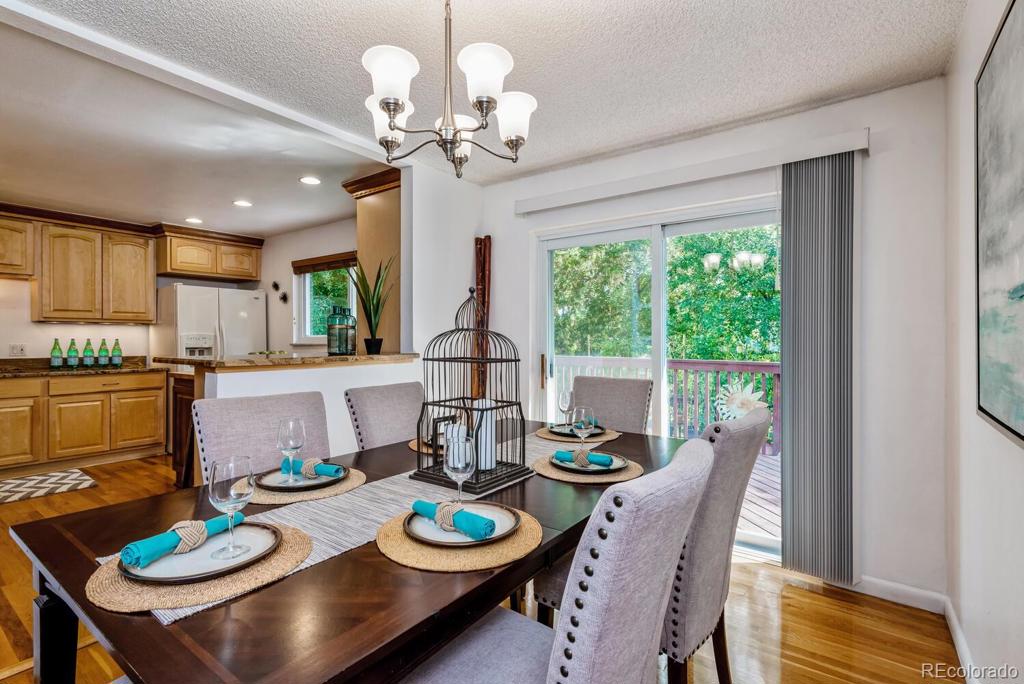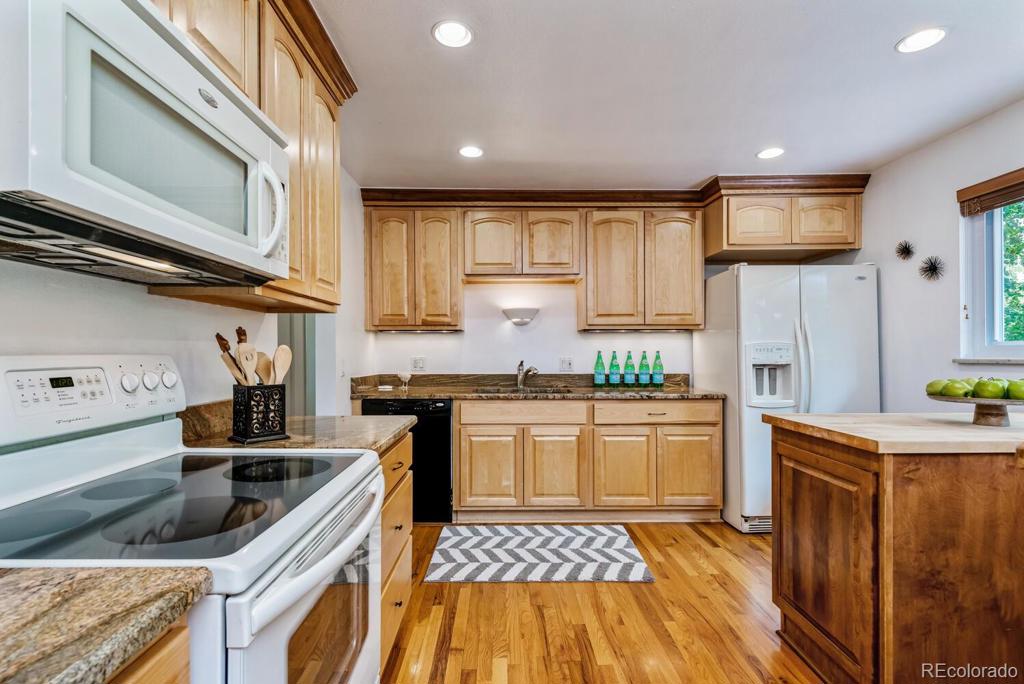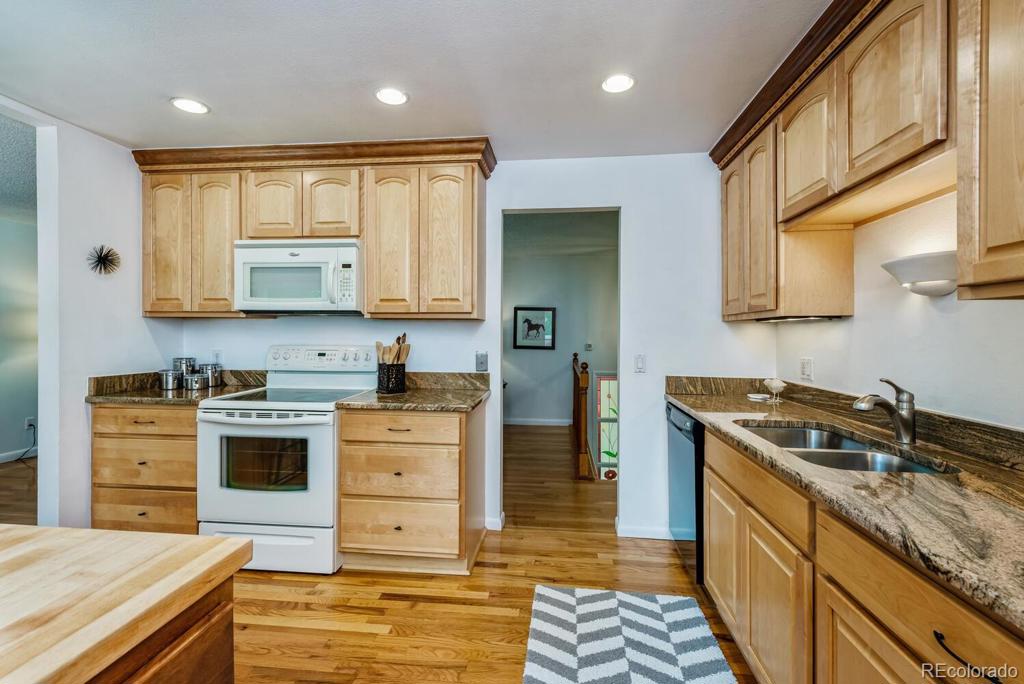1176 S Kline Street
Lakewood, CO 80232 — Jefferson County — Sun Valley NeighborhoodResidential $479,918 Sold Listing# 1775990
4 beds 3 baths 1940.00 sqft Lot size: 7420.00 sqft 0.17 acres 1971 build
Updated: 10-28-2020 07:51pm
Property Description
Meticulous home situated in the desirable Sun Valley Estates neighborhood * Equipped with solar to keep utility bills low * Stunning yard with mature trees that backs to trails and an agricultural ditch * This beautiful home features a renovated kitchen with granite countertops, gleaming hardwood floors, and an open and inviting floor plan * The main floor features a large living room that opens up onto the formal dining room and kitchen * Sliding doors connect the dining room to the gorgeous multi-level deck that's ideal for outdoor entertaining and gardening * In addition to the master bedroom with en-suite bathroom there are 2 bedrooms and a full bathroom that complete the main floor * The lower level of the home hosts a large family room with fireplace, a 4th bedroom, a half bathroom, the laundry room, and access to the oversized 2 car garage * Additional features include the sprinkler system, evaporative cooler, and outdoor shed * 3D Walk through: https://my.matterport.com/show/?m=M8jruH2AZE1
Listing Details
- Property Type
- Residential
- Listing#
- 1775990
- Source
- REcolorado (Denver)
- Last Updated
- 10-28-2020 07:51pm
- Status
- Sold
- Status Conditions
- None Known
- Der PSF Total
- 247.38
- Off Market Date
- 09-20-2020 12:00am
Property Details
- Property Subtype
- Single Family Residence
- Sold Price
- $479,918
- Original Price
- $475,000
- List Price
- $479,918
- Location
- Lakewood, CO 80232
- SqFT
- 1940.00
- Year Built
- 1971
- Acres
- 0.17
- Bedrooms
- 4
- Bathrooms
- 3
- Parking Count
- 1
- Levels
- Bi-Level
Map
Property Level and Sizes
- SqFt Lot
- 7420.00
- Lot Features
- Granite Counters, Kitchen Island, Master Suite, Open Floorplan, Smoke Free
- Lot Size
- 0.17
- Common Walls
- No Common Walls
Financial Details
- PSF Total
- $247.38
- PSF Finished
- $247.38
- PSF Above Grade
- $247.38
- Previous Year Tax
- 2317.00
- Year Tax
- 2019
- Is this property managed by an HOA?
- No
- Primary HOA Fees
- 0.00
Interior Details
- Interior Features
- Granite Counters, Kitchen Island, Master Suite, Open Floorplan, Smoke Free
- Appliances
- Dishwasher, Disposal, Gas Water Heater, Microwave, Oven
- Laundry Features
- In Unit
- Electric
- Evaporative Cooling
- Flooring
- Carpet, Tile, Wood
- Cooling
- Evaporative Cooling
- Heating
- Forced Air
- Fireplaces Features
- Basement,Wood Burning
- Utilities
- Cable Available, Electricity Connected, Internet Access (Wired), Natural Gas Connected
Exterior Details
- Features
- Garden, Rain Gutters
- Patio Porch Features
- Deck
- Water
- Public
| Type | SqFt | Floor | # Stalls |
# Doors |
Doors Dimension |
Features | Description |
|---|---|---|---|---|---|---|---|
| Shed(s) | 0.00 | 0 |
0 |
Garage & Parking
- Parking Spaces
- 1
| Type | SqFt | Floor | # Stalls |
# Doors |
Doors Dimension |
Features | Description |
|---|---|---|---|---|---|---|---|
| Shed(s) | 0.00 | 0 |
0 |
Exterior Construction
- Roof
- Composition
- Construction Materials
- Frame, Other
- Architectural Style
- Contemporary
- Exterior Features
- Garden, Rain Gutters
- Window Features
- Double Pane Windows
- Security Features
- Smoke Detector(s)
Land Details
- PPA
- 2823047.06
- Road Frontage Type
- Public Road
- Road Responsibility
- Public Maintained Road
- Road Surface Type
- Paved
Schools
- Elementary School
- Kendrick Lakes
- Middle School
- Carmody
- High School
- Bear Creek
Walk Score®
Listing Media
- Virtual Tour
- Click here to watch tour
Contact Agent
executed in 1.109 sec.




