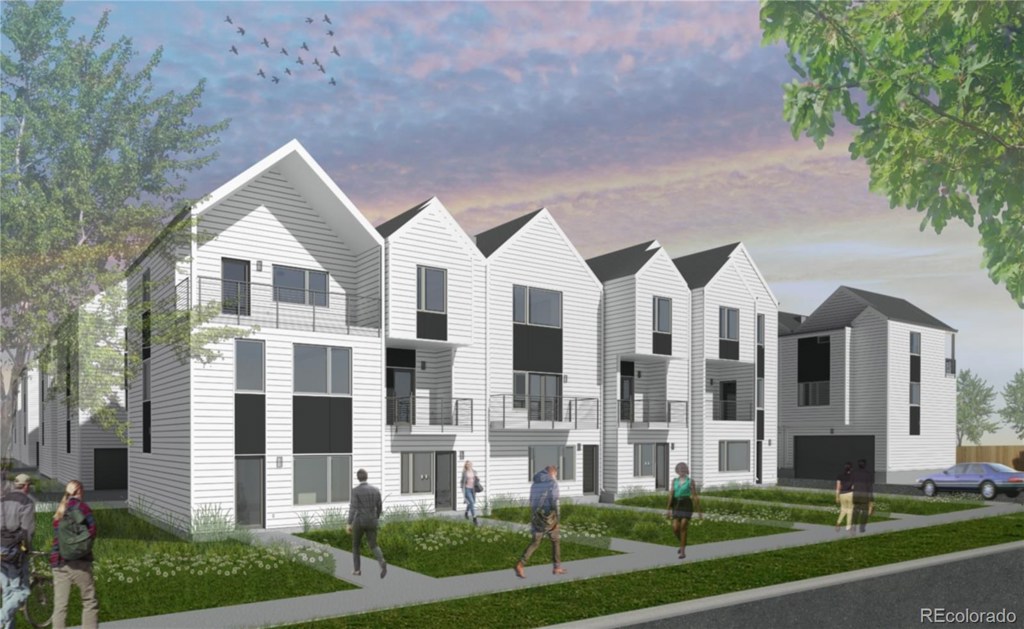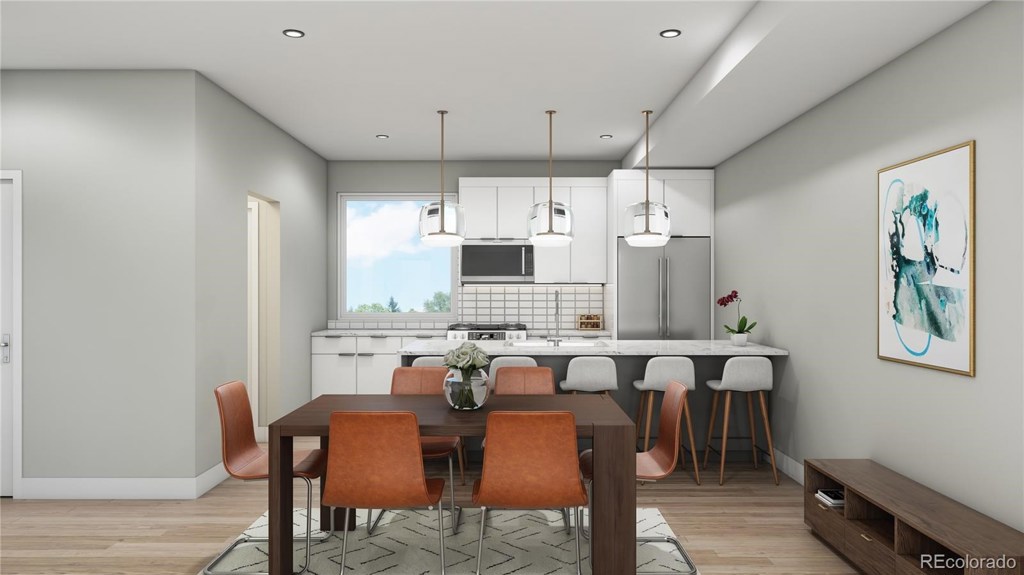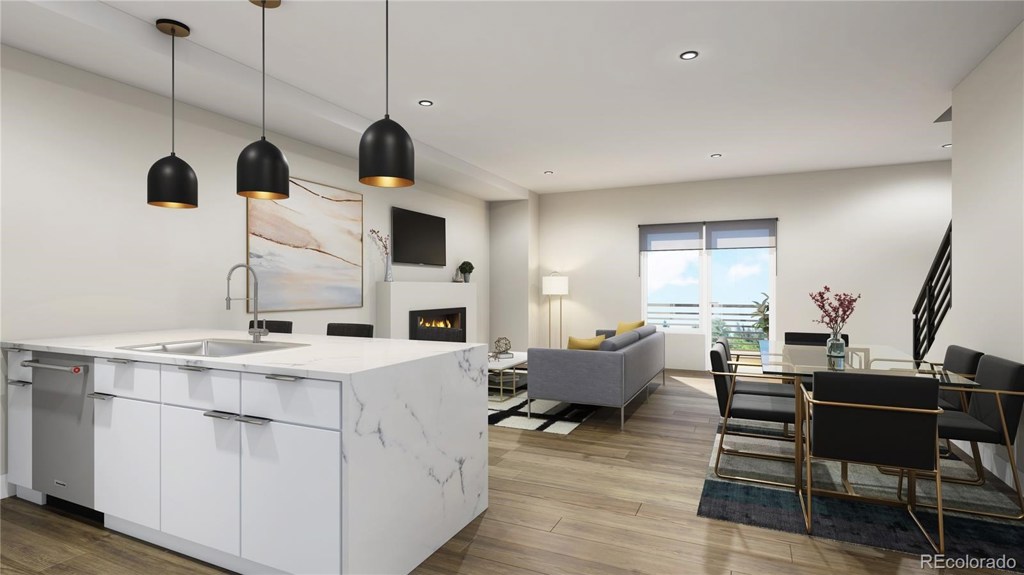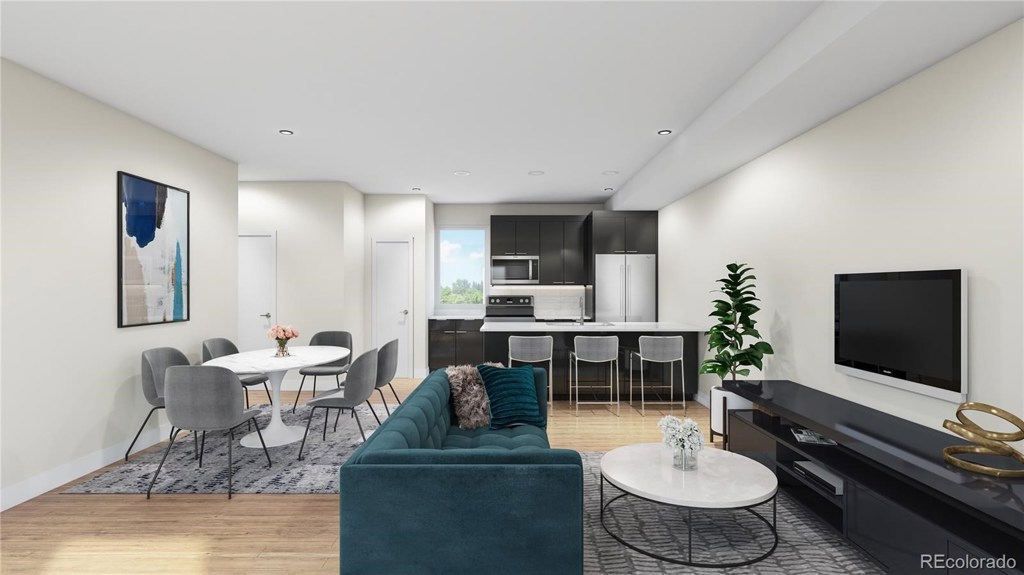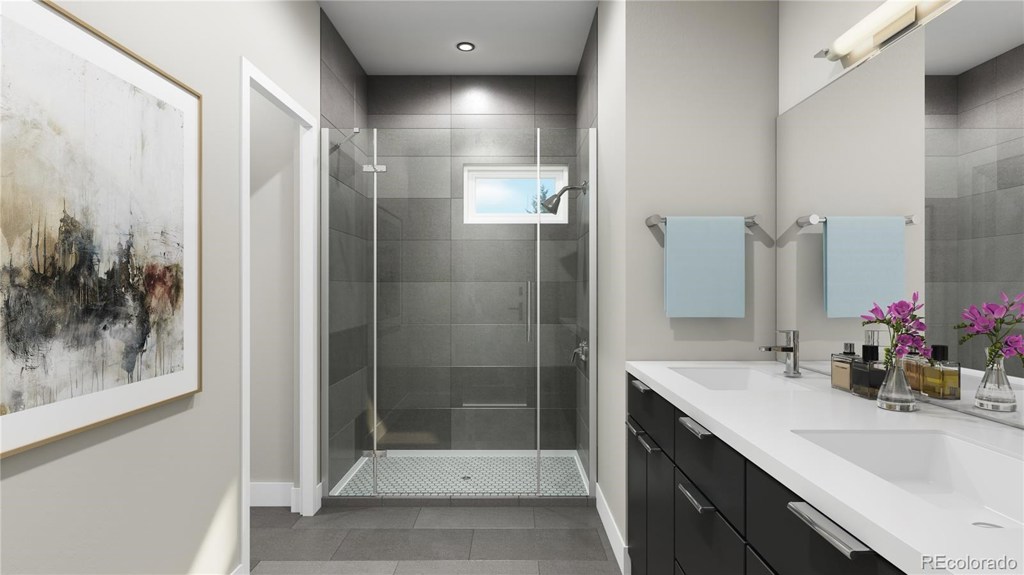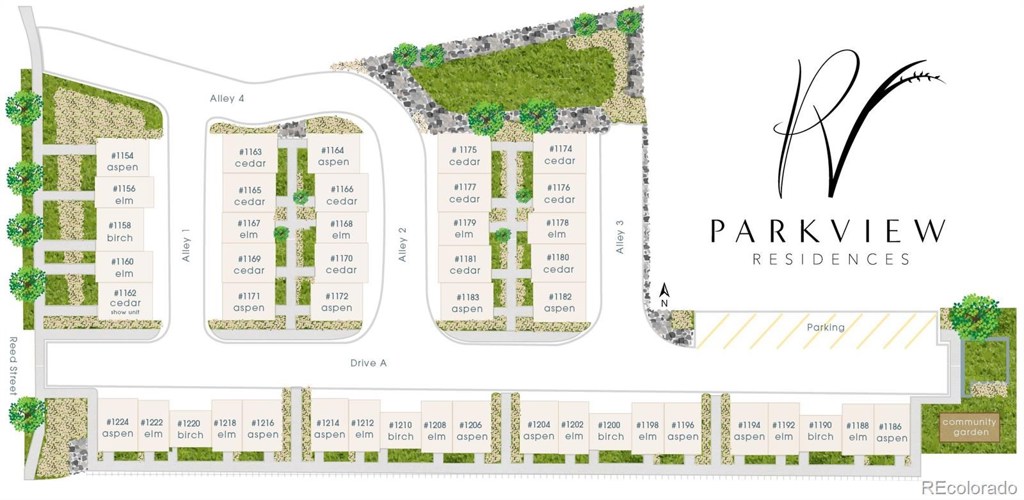1222 S Reed Street
Lakewood, CO 80232 — Jefferson County — Parkview Residences NeighborhoodResidential $399,000 Expired Listing# 6802285
2 beds 3 baths 1188.00 sqft 2020 build
Updated: 05-08-2020 09:53am
Property Description
The health of our clients, sales team and staff is our top priority. Call to arrange your virtual appointment. Forty-five new construction townhome residences decked in modern farmhouse aesthetic and sustainable, eco-driven design now calls Lakewood home. Built using renewable materials and incorporating energy-efficient systems, the design of the urban dwellings includes indoor-outdoor connectivity and intentional outdoor spaces — like a community garden and private decks — to enjoy Denver’s 300 days of sun. The convenient location is near it all — minutes to downtown, the Light Rail and close to Belmar’s parks, restaurants, shopping and entertainment. With 2-3 designer finish options to choose from, including European cabinetry and a Whirlpool appliance package, four distinct floor plans (Aspen, Birch, Cedar, Elm) make customizing your dream townhome a reality at Parkview Residences.NOTABLE DETAILS - 45 Townhome Residences // Urban Farmhouse Aesthetic // Sustainable + Renewable Materials // Energy-Efficient Systems // Outdoor Spaces + Decks // 4 Floor Plan Options // 2-3 Designer Finish Options // Whirlpool Appliance Package // Euro Cabinets // Community Garden // Convenient Location Near Light Rail // Minutes to Downtown // Close to Belmar Parks, Restaurants + Shopping
Listing Details
- Property Type
- Residential
- Listing#
- 6802285
- Source
- REcolorado (Denver)
- Last Updated
- 05-08-2020 09:53am
- Status
- Expired
- Der PSF Total
- 335.86
- Off Market Date
- 05-08-2020 12:00am
Property Details
- Property Subtype
- Townhouse
- Sold Price
- $399,000
- Original Price
- $399,000
- Base Price
- $399,000
- Location
- Lakewood, CO 80232
- SqFT
- 1188.00
- Year Built
- 2020
- Bedrooms
- 2
- Bathrooms
- 3
- Parking Count
- 1
- Levels
- Three Or More
Map
Property Level and Sizes
- Lot Features
- Eat-in Kitchen, Kitchen Island, Open Floorplan
Financial Details
- PSF Total
- $335.86
- PSF Finished
- $335.86
- PSF Above Grade
- $335.86
- Year Tax
- 2019
- Is this property managed by an HOA?
- Yes
- Primary HOA Management Type
- Self Managed
- Primary HOA Name
- self managed
- Primary HOA Phone Number
- 303-249-2251
- Primary HOA Fees
- 250.00
- Primary HOA Fees Frequency
- Monthly
- Primary HOA Fees Total Annual
- 3000.00
Interior Details
- Interior Features
- Eat-in Kitchen, Kitchen Island, Open Floorplan
- Appliances
- Dishwasher, Disposal, Microwave, Oven, Refrigerator
- Electric
- Central Air
- Cooling
- Central Air
- Heating
- Forced Air
Exterior Details
- Features
- Private Yard
- Patio Porch Features
- Covered,Deck
- Water
- Public
- Sewer
- Public Sewer
Room Details
# |
Type |
Dimensions |
L x W |
Level |
Description |
|---|---|---|---|---|---|
| 1 | Bathroom (1/2) | - |
- |
Main |
|
| 2 | Living Room | - |
17.00 x 12.00 |
Main |
living/dining room area |
| 3 | Kitchen | - |
12.00 x 12.00 |
Main |
|
| 4 | Master Bedroom | - |
12.00 x 12.00 |
Upper |
|
| 5 | Master Bathroom (3/4) | - |
- |
Upper |
|
| 6 | Bedroom | - |
12.00 x 9.00 |
Upper |
|
| 7 | Bathroom (Full) | - |
- |
Upper |
|
| 8 | Laundry | - |
- |
Upper |
Garage & Parking
- Parking Spaces
- 1
| Type | # of Spaces |
L x W |
Description |
|---|---|---|---|
| Garage (Attached) | 1 |
- |
Exterior Construction
- Roof
- Composition,Membrane
- Construction Materials
- Cement Siding
- Exterior Features
- Private Yard
- Window Features
- Double Pane Windows
Land Details
- PPA
- 0.00
Schools
- Elementary School
- Deane
- Middle School
- Alameda Int'l
- High School
- Alameda Int'l
Walk Score®
Contact Agent
executed in 1.180 sec.




