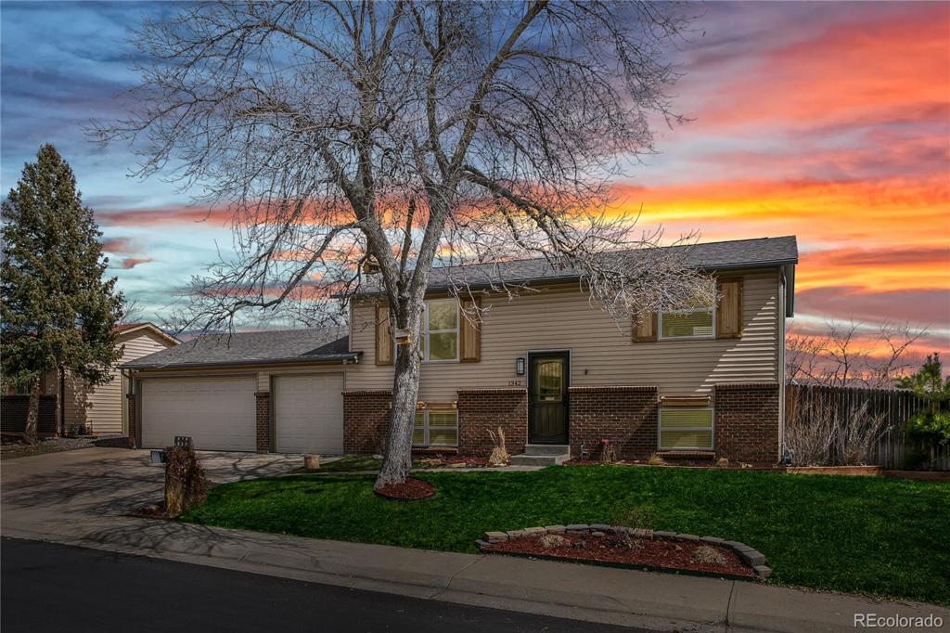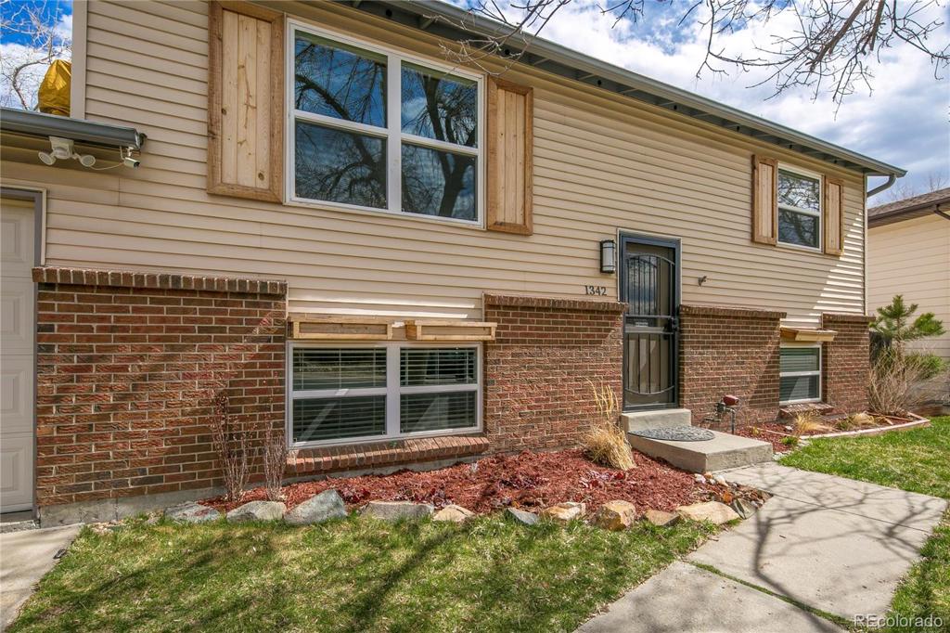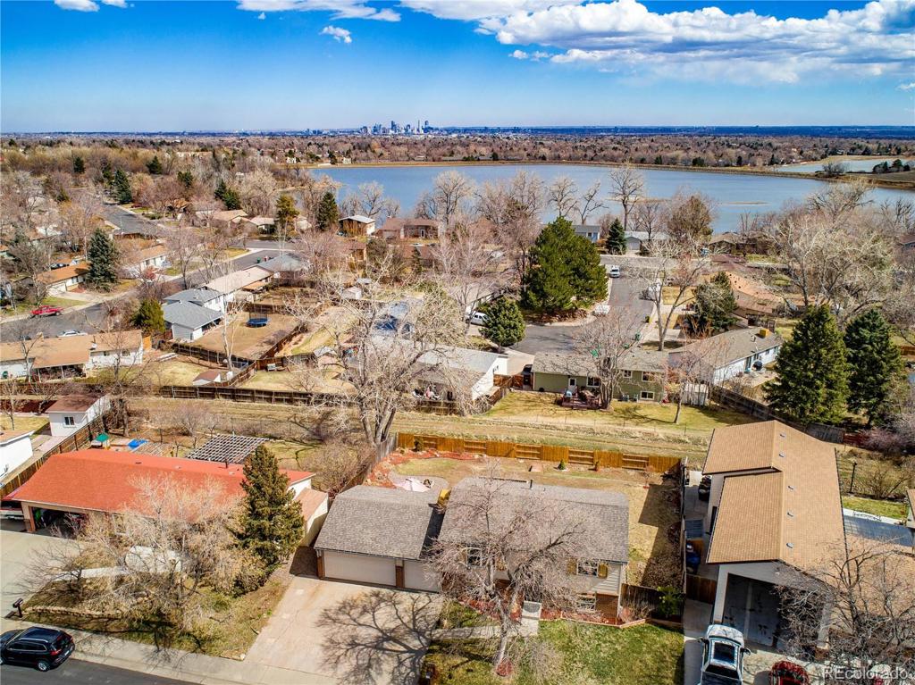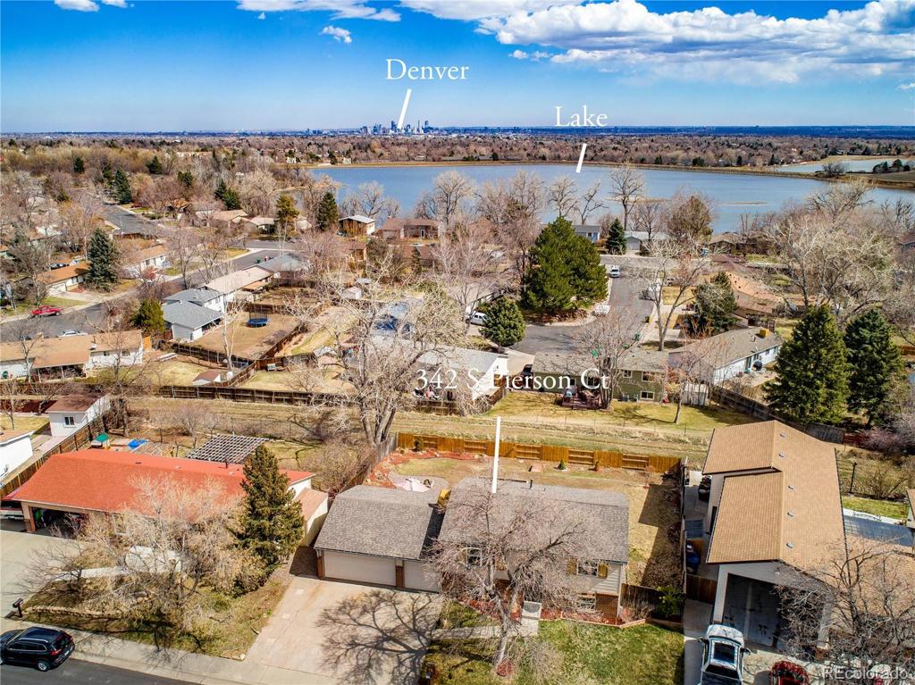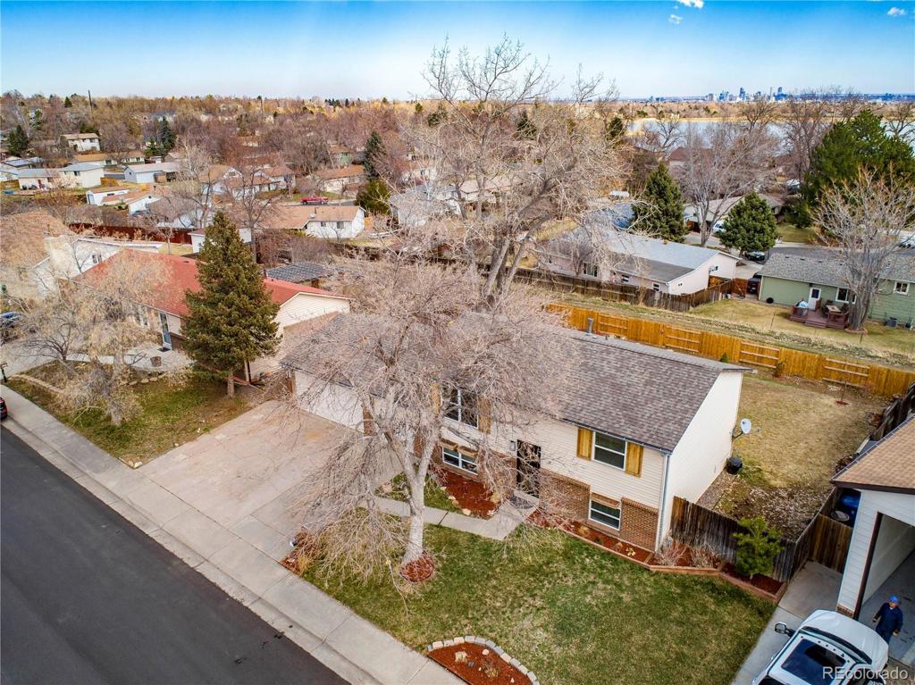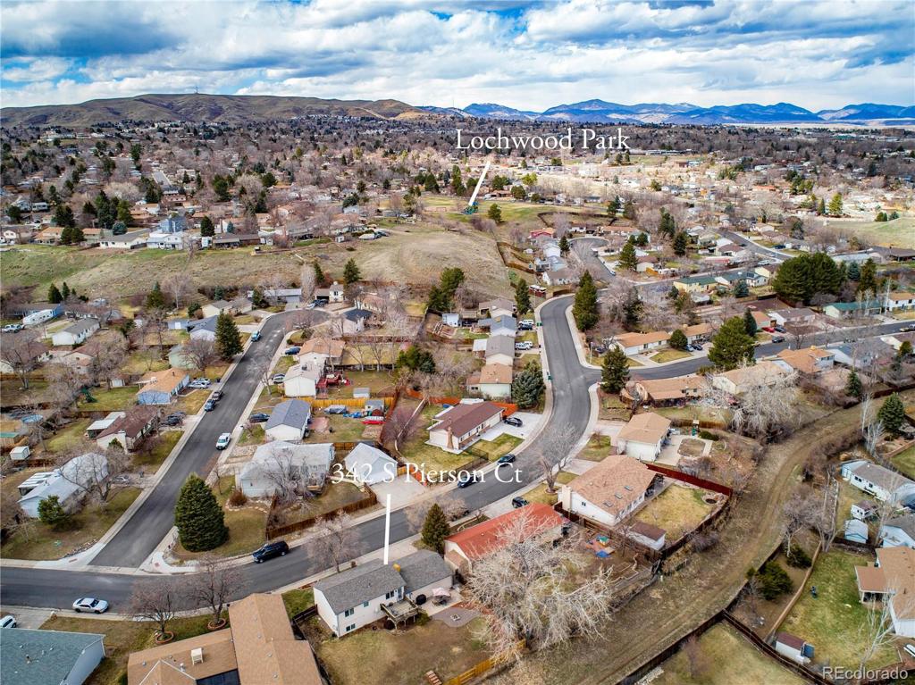1342 S Pierson Court
Lakewood, CO 80232 — Jefferson County — Lochwood NeighborhoodResidential $425,000 Sold Listing# 6014922
3 beds 2 baths 1666.00 sqft Lot size: 8557.00 sqft 0.20 acres 1971 build
Updated: 05-12-2020 12:49pm
Property Description
Explore this entire home in 3D! https://my.matterport.com/show/?m=C4UtYhyegaCandbrand=0 https://youtu.be/lvyWPrPjTzQ Nothing has been left undone here! Amazing 3 bedroom, 2 bathroom home with no corners cut on this remodel and great attention to detail throughout. New flooring throughout and gorgeous beetle kill wood accent wall in the large, open kitchen. New cabinets, and lovely granite countertops and backsplash. Spacious master bedroom with a large sitting area and walk-in closet. Master bathroom has beautiful granite counters and a wonderful soaking tub. Finished basement has a large family room with wainscoating detail and hardwood floors. Third bedroom, non-conforming. New roof and newer windows, as well as updated electrical. Great big backyard with a firepit...perfect for summer nights to enjoy alone or with the wonderful neighbors! Large deck off kitchen, great for entertaining! This home backs to Open Space and trails (walking trail has Starbucks on it, which is just an added bonus!). Within walking distance in one direction, we have The Main Reservoir. It is a beautiful 1.25 mile paved loop, perfect for walking and running! Head in the other direction and there is a great park and playground, perfect for dogs and kids! During the Stay at Home Orders, all showings will be virtual showings, to protect the community.
Listing Details
- Property Type
- Residential
- Listing#
- 6014922
- Source
- REcolorado (Denver)
- Last Updated
- 05-12-2020 12:49pm
- Status
- Sold
- Status Conditions
- None Known
- Der PSF Total
- 255.10
- Off Market Date
- 04-13-2020 12:00am
Property Details
- Property Subtype
- Single Family Residence
- Sold Price
- $425,000
- Original Price
- $420,000
- List Price
- $425,000
- Location
- Lakewood, CO 80232
- SqFT
- 1666.00
- Year Built
- 1971
- Acres
- 0.20
- Bedrooms
- 3
- Bathrooms
- 2
- Parking Count
- 2
- Levels
- Two
Map
Property Level and Sizes
- SqFt Lot
- 8557.00
- Lot Features
- Granite Counters, Open Floorplan
- Lot Size
- 0.20
- Basement
- Daylight
Financial Details
- PSF Total
- $255.10
- PSF Finished
- $255.10
- PSF Above Grade
- $255.10
- Previous Year Tax
- 2335.00
- Year Tax
- 2019
- Is this property managed by an HOA?
- No
- Primary HOA Fees
- 0.00
Interior Details
- Interior Features
- Granite Counters, Open Floorplan
- Appliances
- Dishwasher, Dryer, Microwave, Oven, Refrigerator, Washer
- Laundry Features
- In Unit
- Electric
- Evaporative Cooling
- Flooring
- Tile, Wood
- Cooling
- Evaporative Cooling
- Heating
- Forced Air
Exterior Details
- Patio Porch Features
- Deck,Patio
- Water
- Public
- Sewer
- Public Sewer
Room Details
# |
Type |
Dimensions |
L x W |
Level |
Description |
|---|---|---|---|---|---|
| 1 | Kitchen | - |
- |
Upper |
Gorgeous cabinets, backsplash & counter tops |
| 2 | Master Bedroom | - |
- |
Upper |
Large seating area, walk-in closet |
| 3 | Bedroom | - |
- |
Lower |
Bright, large space |
| 4 | Bedroom | - |
- |
Lower |
Custom closet, bright |
| 5 | Bathroom (Full) | - |
- |
Upper |
Granite, soaking tub all around lovely |
| 6 | Bathroom (Full) | - |
- |
Lower |
Walk-in shower |
| 7 | Family Room | - |
- |
Lower |
Best space for relaxing & catching your fav show |
| 8 | Living Room | - |
- |
Upper |
Opens to large kitchen |
Garage & Parking
- Parking Spaces
- 2
- Parking Features
- Concrete
| Type | # of Spaces |
L x W |
Description |
|---|---|---|---|
| Garage (Attached) | 3 |
- |
Plenty of Storage |
| Off-Street | 3 |
- |
661 sqft |
Exterior Construction
- Roof
- Composition
- Construction Materials
- Brick, Wood Siding
- Architectural Style
- Traditional
- Window Features
- Double Pane Windows
Land Details
- PPA
- 2125000.00
Schools
- Elementary School
- Kendrick Lakes
- Middle School
- Carmody
- High School
- Bear Creek
Walk Score®
Listing Media
- Virtual Tour
- Click here to watch tour
Contact Agent
executed in 1.252 sec.




