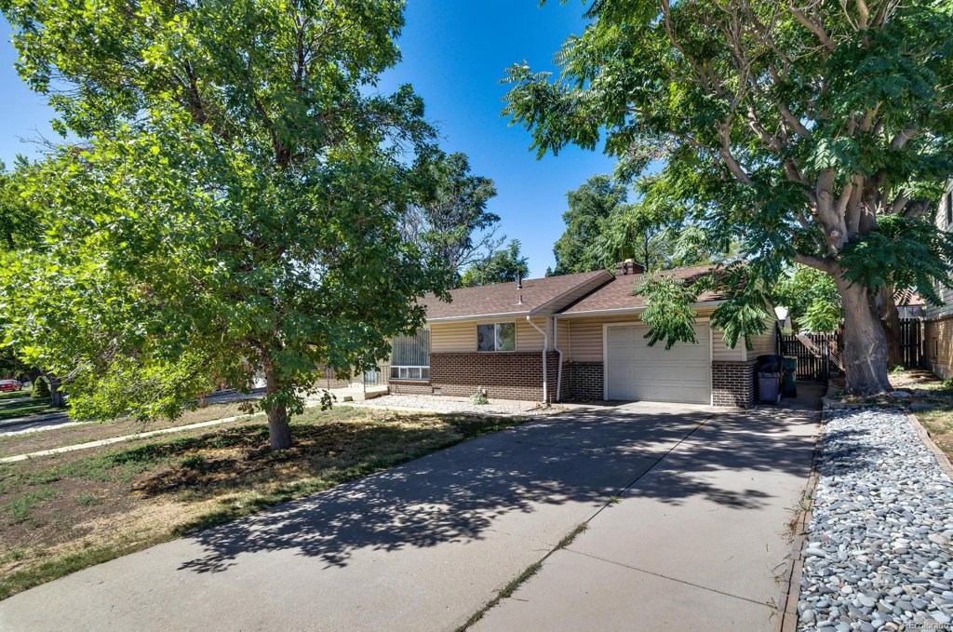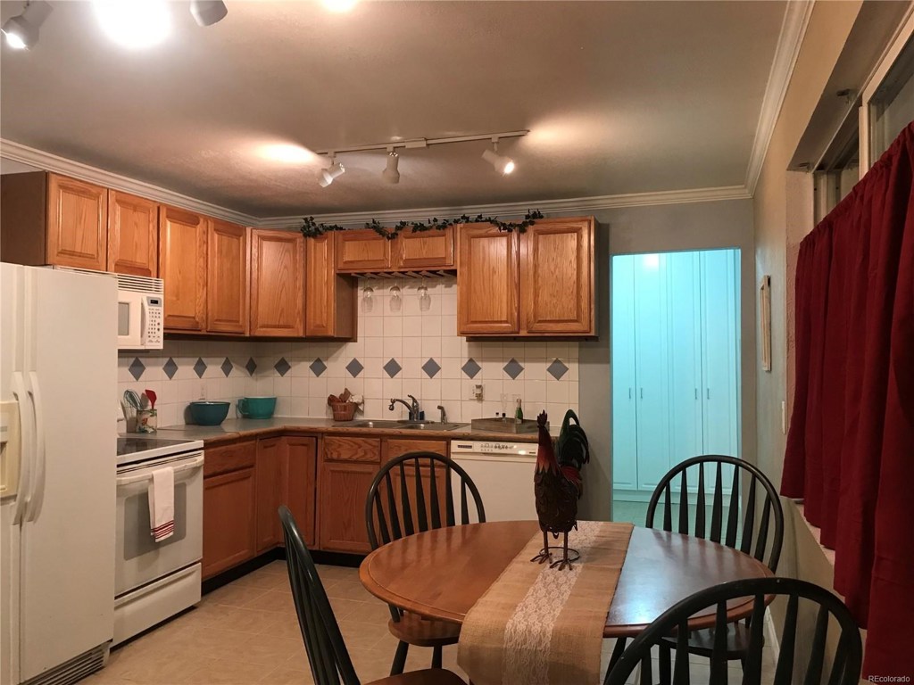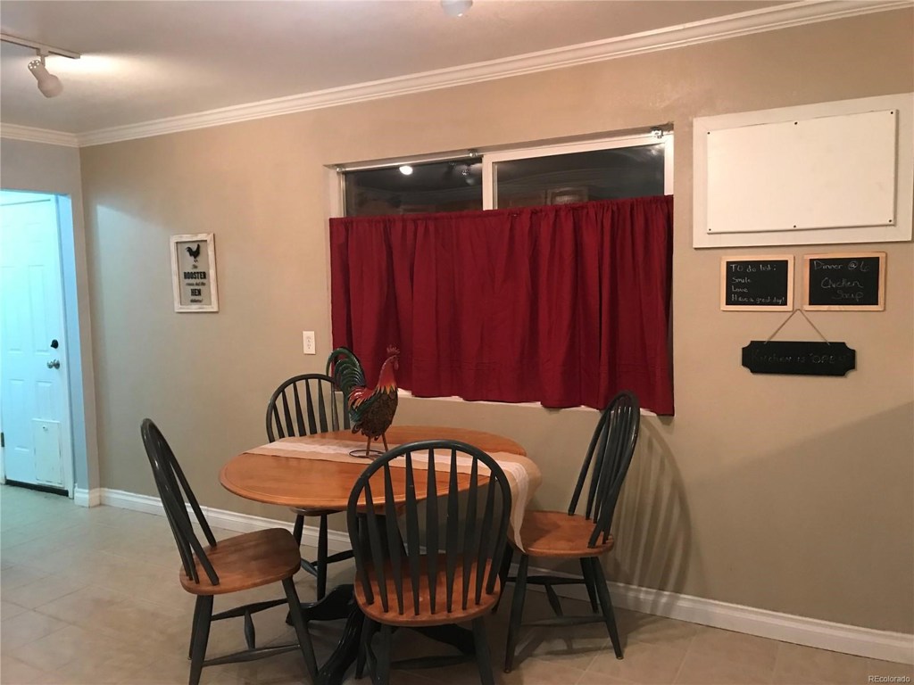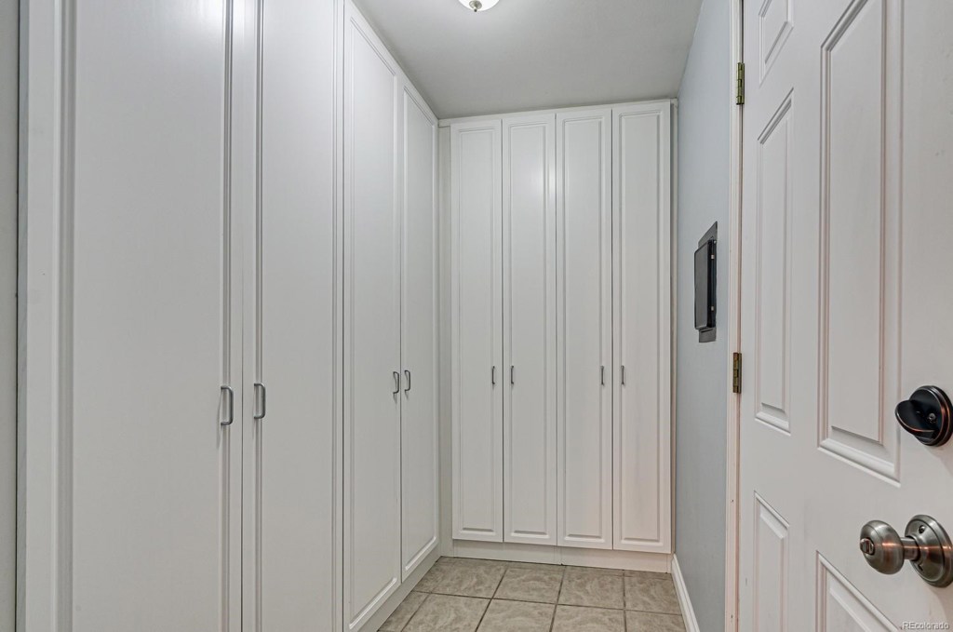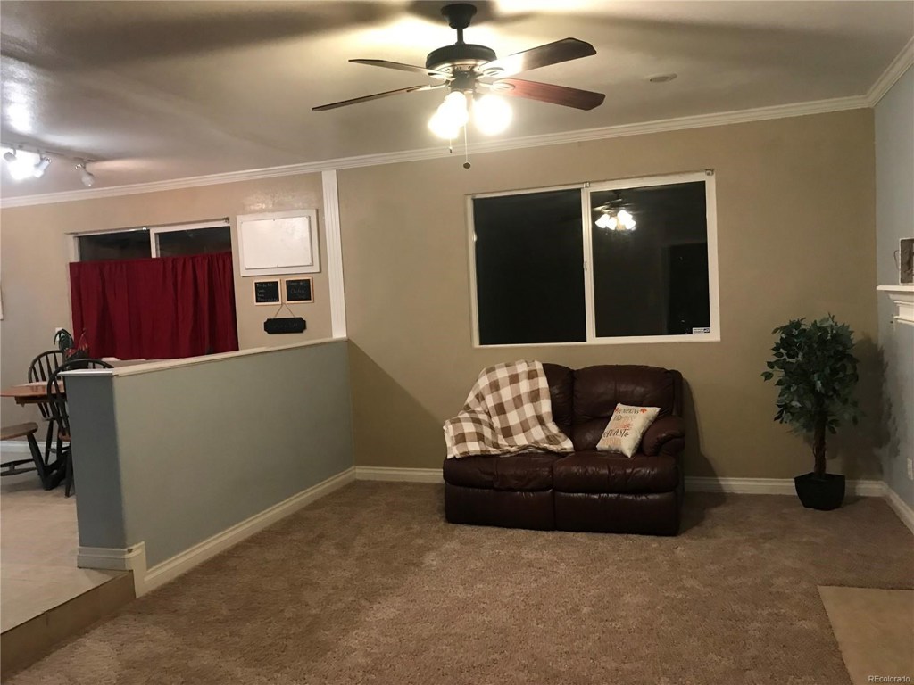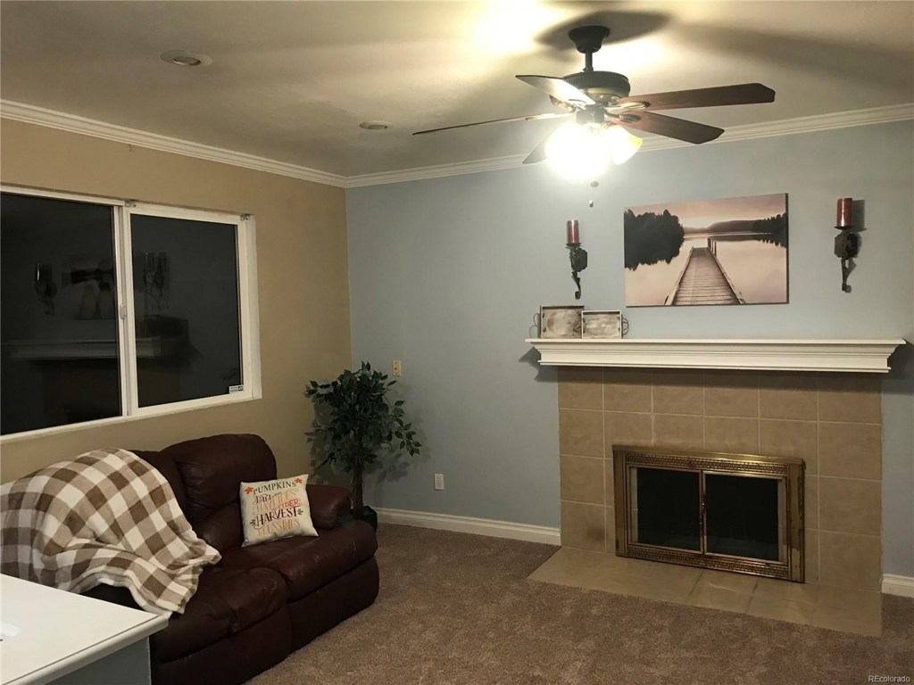1469 S Reed Street
Lakewood, CO 80232 — Jefferson County — Country Lane NeighborhoodResidential $360,000 Sold Listing# 6180720
3 beds 2 baths 1450.00 sqft Lot size: 7585.00 sqft $255.17/sqft 0.17 acres 1962 build
Updated: 01-16-2020 04:13pm
Property Description
Come and enjoy this move in ready home with New carpet throughout, updated kitchen, large windows and lots of light. 3 bedrooms and 2 baths give you room for friends and family! Get moved in before the holidays! Eat-in-kitchen offers newer cabinets, and a large area for storage in the pantry. Watch the kids play in their very own back yard. BBQ in the back yard and stay cool with 2 big shade trees. Or snuggle by the wood burning fireplace in the Living room. Mudroom/ Laundry room right off the one car garage. Keep water bills down during the spring and summer the front yard has fresh mulch in it. This darling home is waiting for its new owner.
Listing Details
- Property Type
- Residential
- Listing#
- 6180720
- Source
- REcolorado (Denver)
- Last Updated
- 01-16-2020 04:13pm
- Status
- Sold
- Status Conditions
- None Known
- Der PSF Total
- 248.28
- Off Market Date
- 12-16-2019 12:00am
Property Details
- Property Subtype
- Single Family Residence
- Sold Price
- $360,000
- Original Price
- $375,000
- List Price
- $360,000
- Location
- Lakewood, CO 80232
- SqFT
- 1450.00
- Year Built
- 1962
- Acres
- 0.17
- Bedrooms
- 3
- Bathrooms
- 2
- Parking Count
- 2
- Levels
- One
Map
Property Level and Sizes
- SqFt Lot
- 7585.00
- Lot Features
- Ceiling Fan(s)
- Lot Size
- 0.17
Financial Details
- PSF Total
- $248.28
- PSF Finished All
- $255.17
- PSF Finished
- $248.28
- PSF Above Grade
- $248.28
- Previous Year Tax
- 1863.00
- Year Tax
- 2018
- Is this property managed by an HOA?
- No
- Primary HOA Fees
- 0.00
Interior Details
- Interior Features
- Ceiling Fan(s)
- Electric
- None
- Cooling
- None
- Heating
- Forced Air, Natural Gas
- Fireplaces Features
- Living Room,Wood Burning,Wood Burning Stove
Exterior Details
Room Details
# |
Type |
Dimensions |
L x W |
Level |
Description |
|---|---|---|---|---|---|
| 1 | Bedroom | - |
- |
Main |
|
| 2 | Bedroom | - |
- |
Main |
|
| 3 | Bedroom | - |
- |
Main |
|
| 4 | Bathroom (Full) | - |
- |
Main |
|
| 5 | Bathroom (3/4) | - |
- |
Main |
|
| 6 | - |
- |
Main |
Garage & Parking
- Parking Spaces
- 2
- Parking Features
- Garage, Off Street
| Type | # of Spaces |
L x W |
Description |
|---|---|---|---|
| Garage (Attached) | 1 |
- |
|
| Off-Street | 2 |
- |
Exterior Construction
- Roof
- Composition
- Construction Materials
- Brick, Frame
Land Details
- PPA
- 2117647.06
- Road Surface Type
- Paved
Schools
- Elementary School
- Deane
- Middle School
- O'Connell
- High School
- Alameda Int'l
Walk Score®
Contact Agent
executed in 1.151 sec.




