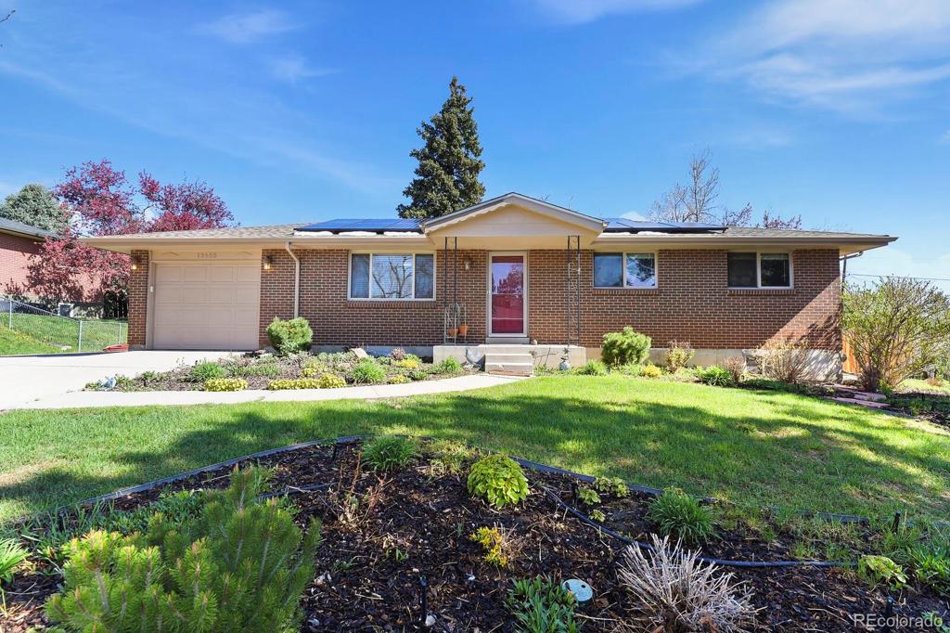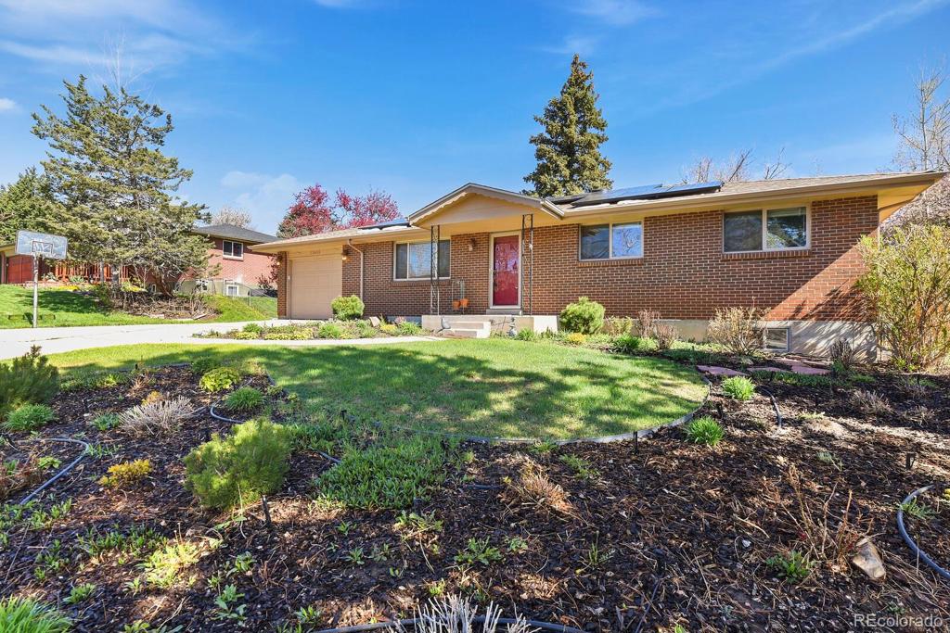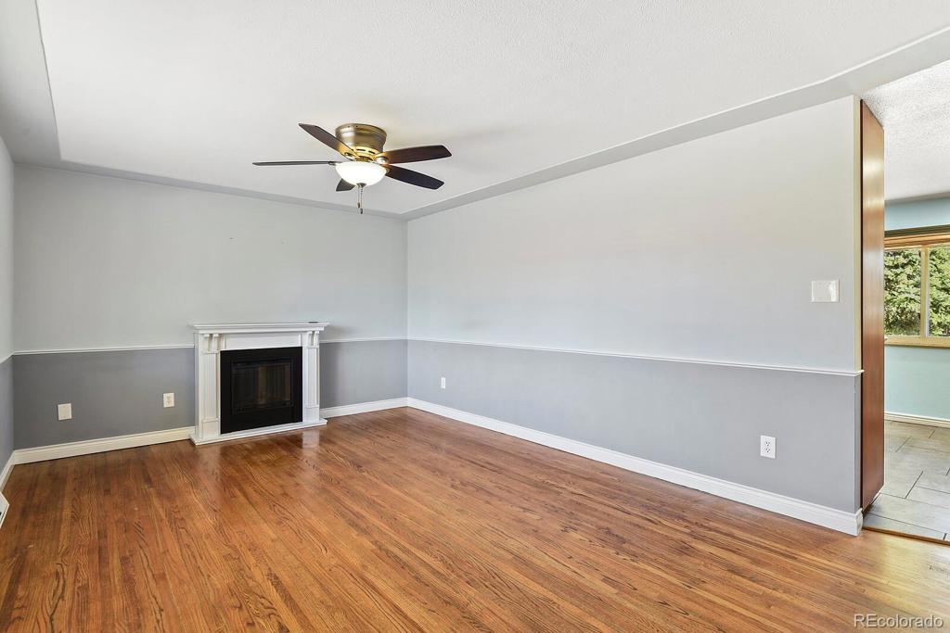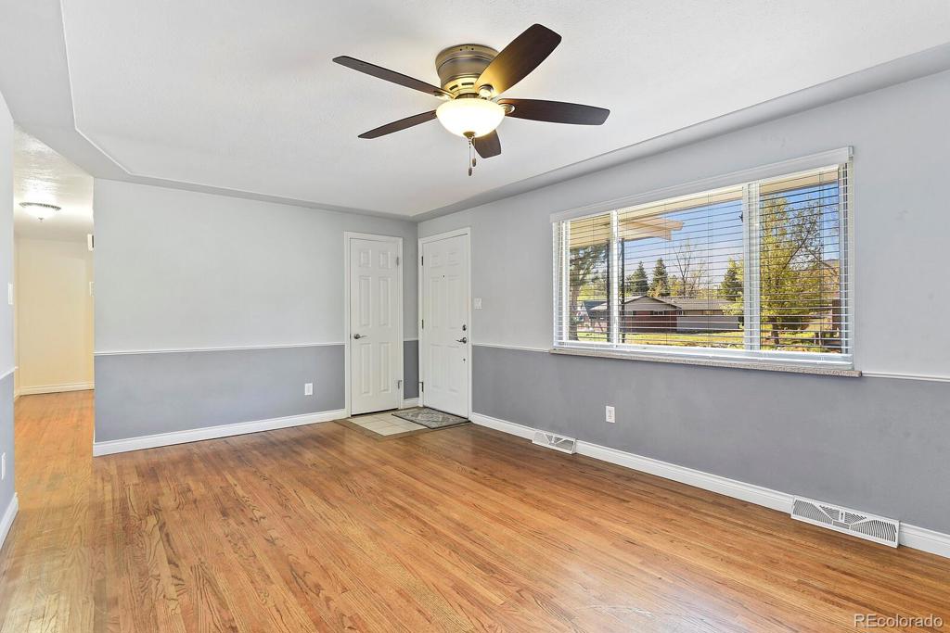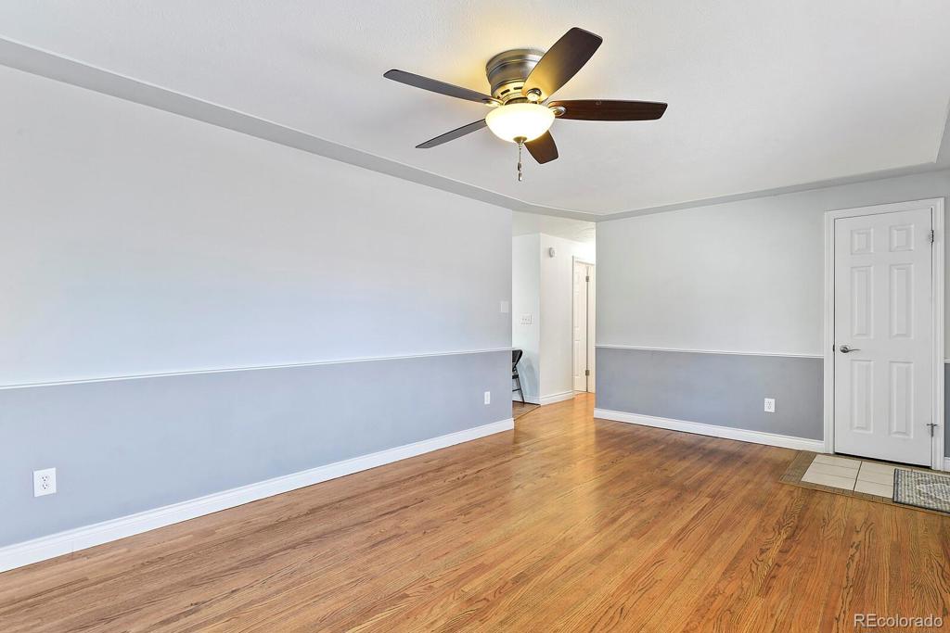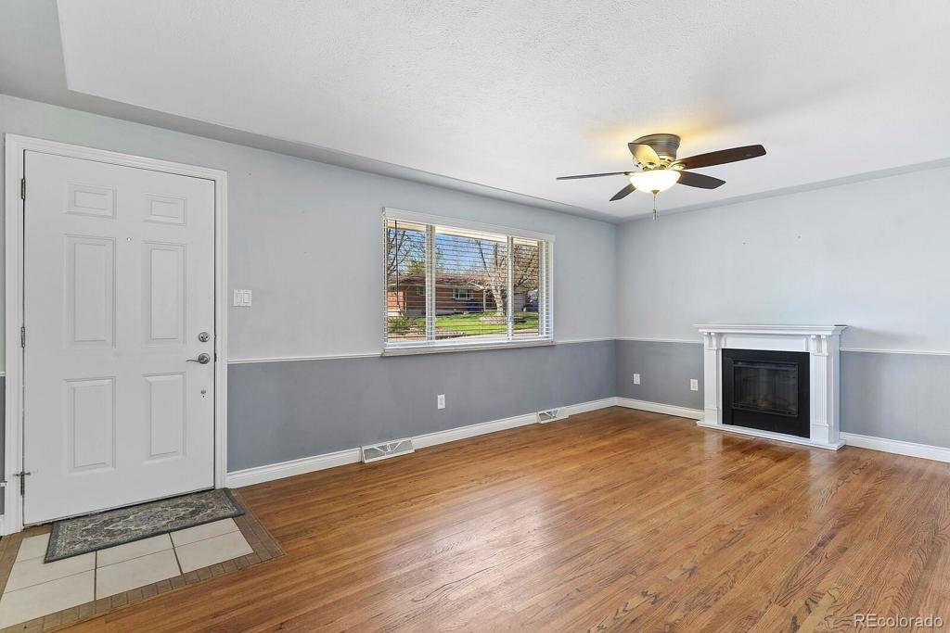13655 W 7th Avenue
Lakewood, CO 80401 — Jefferson County — Mountain View Estates NeighborhoodResidential $610,000 Sold Listing# 4128387
4 beds 2 baths 2082.00 sqft Lot size: 11818.00 sqft 0.27 acres 1963 build
Updated: 06-08-2021 09:54am
Property Description
LOCATION LOCATION LOCATION! This charming ranch-style bungalow is located close to everything...minutes to downtown Denver, local hospitals, RTD light rail, Red Rocks Amphitheater, less than an hour from major ski resorts and the majestic Rocky Mountains! Terrific home site with perennials dotting the lot. Huge back yard with a poured concrete patio. Updated interior with custom designed IKEA kitchen cabinets, poured concrete countertops, tile flooring and stainless steel appliances. Hardwood flooring throughout the living room, hall and both bedrooms. The master suite can be converted to two separate bedrooms on the first floor if so desired. The basement features new carpeting, new paint, an updated bath and two additional bedrooms that are separated by a pocket door so you can create one large suite or two separate secondary bedrooms depending on your needs. New roof and solar panels installed - Solar is owned but will require Buyer to take over monthly payments on the loan. Seller can close quickly and does not require any type of rent back agreement. Like everything - this one will sell fast!
Listing Details
- Property Type
- Residential
- Listing#
- 4128387
- Source
- REcolorado (Denver)
- Last Updated
- 06-08-2021 09:54am
- Status
- Sold
- Status Conditions
- None Known
- Der PSF Total
- 292.99
- Off Market Date
- 05-17-2021 12:00am
Property Details
- Property Subtype
- Single Family Residence
- Sold Price
- $610,000
- Original Price
- $495,000
- List Price
- $610,000
- Location
- Lakewood, CO 80401
- SqFT
- 2082.00
- Year Built
- 1963
- Acres
- 0.27
- Bedrooms
- 4
- Bathrooms
- 2
- Parking Count
- 2
- Levels
- One
Map
Property Level and Sizes
- SqFt Lot
- 11818.00
- Lot Features
- Concrete Counters, Eat-in Kitchen, Kitchen Island
- Lot Size
- 0.27
- Foundation Details
- Slab
- Basement
- Daylight,Finished,Full
- Base Ceiling Height
- 8
Financial Details
- PSF Total
- $292.99
- PSF Finished
- $344.63
- PSF Above Grade
- $585.98
- Previous Year Tax
- 2602.00
- Year Tax
- 2020
- Is this property managed by an HOA?
- No
- Primary HOA Fees
- 0.00
Interior Details
- Interior Features
- Concrete Counters, Eat-in Kitchen, Kitchen Island
- Appliances
- Cooktop, Dishwasher, Disposal, Oven, Refrigerator
- Electric
- None
- Flooring
- Carpet, Wood
- Cooling
- None
- Heating
- Forced Air
- Fireplaces Features
- Electric
- Utilities
- Cable Available, Electricity Connected, Natural Gas Connected, Phone Connected
Exterior Details
- Features
- Garden
- Patio Porch Features
- Patio
- Water
- Public
- Sewer
- Public Sewer
Garage & Parking
- Parking Spaces
- 2
Exterior Construction
- Roof
- Architectural Shingles
- Construction Materials
- Brick, Frame
- Architectural Style
- Traditional
- Exterior Features
- Garden
- Security Features
- Carbon Monoxide Detector(s),Smoke Detector(s)
- Builder Source
- Public Records
Land Details
- PPA
- 2259259.26
- Road Frontage Type
- Public Road
- Road Responsibility
- Public Maintained Road
- Road Surface Type
- Paved
Schools
- Elementary School
- Welchester
- Middle School
- Bell
- High School
- Golden
Walk Score®
Contact Agent
executed in 2.387 sec.




