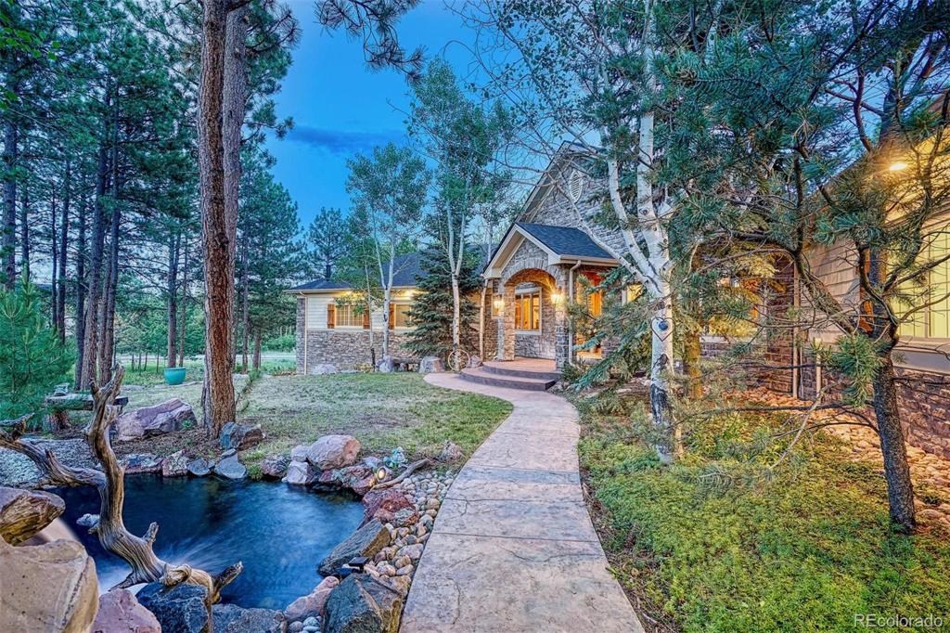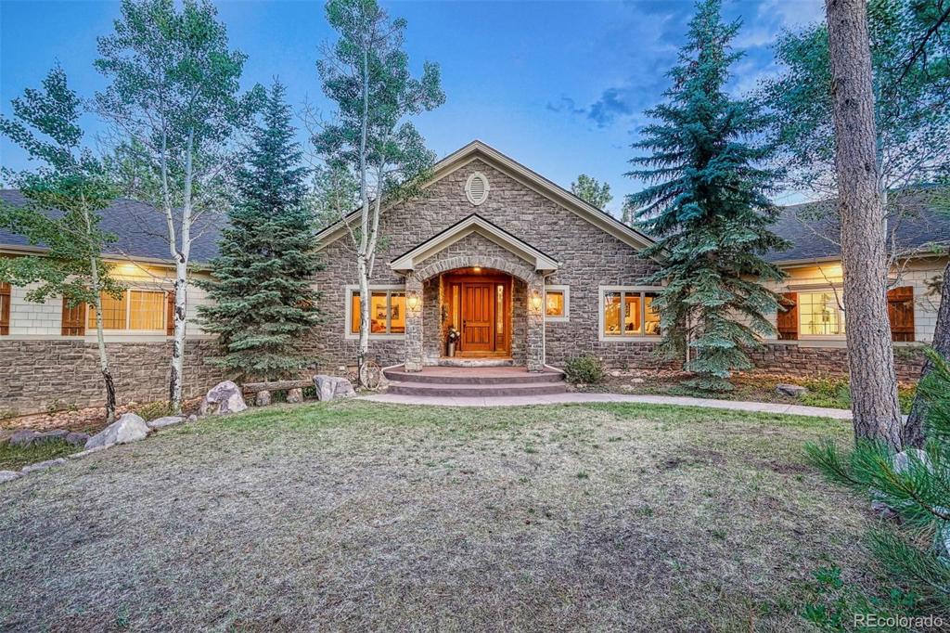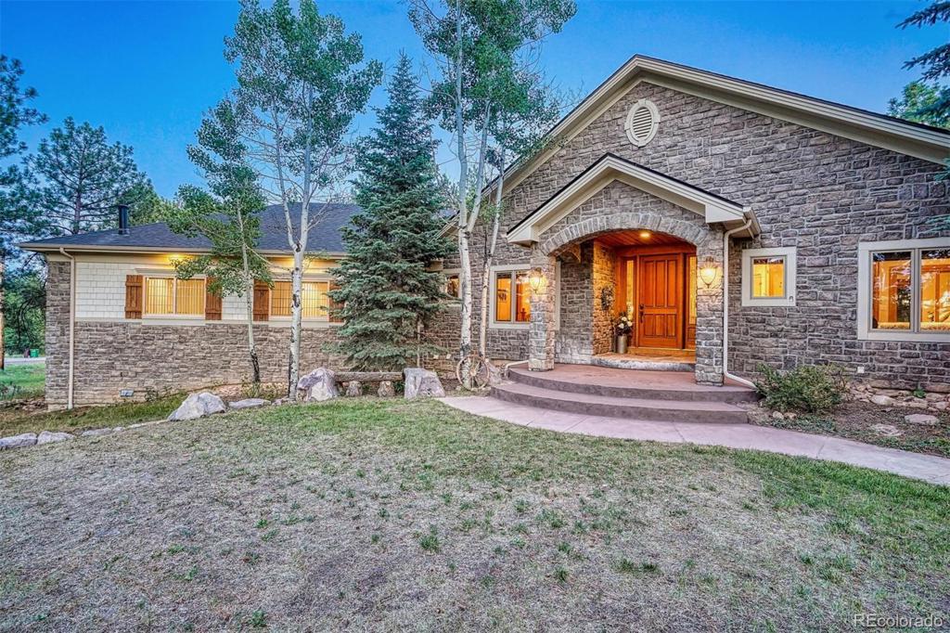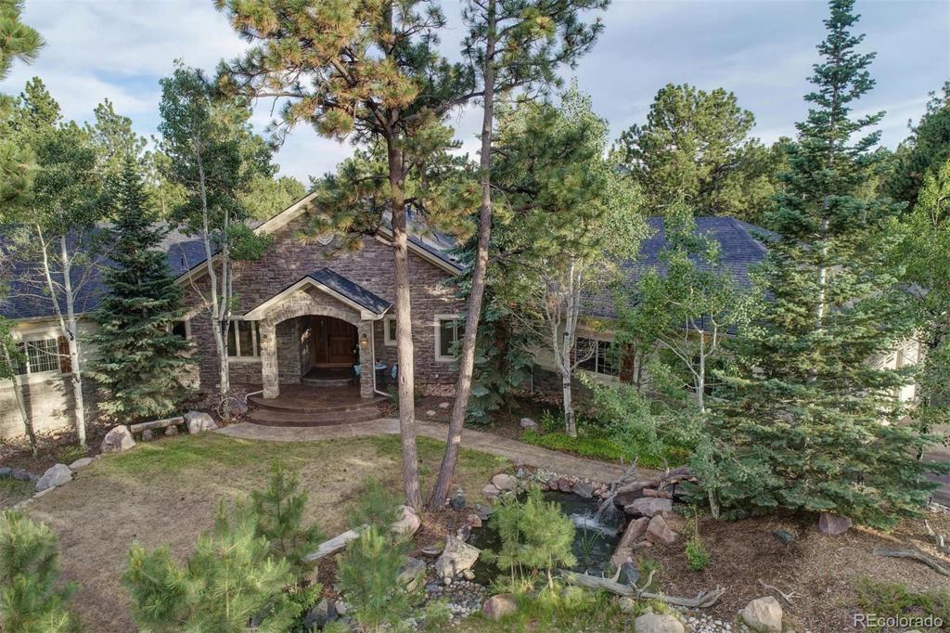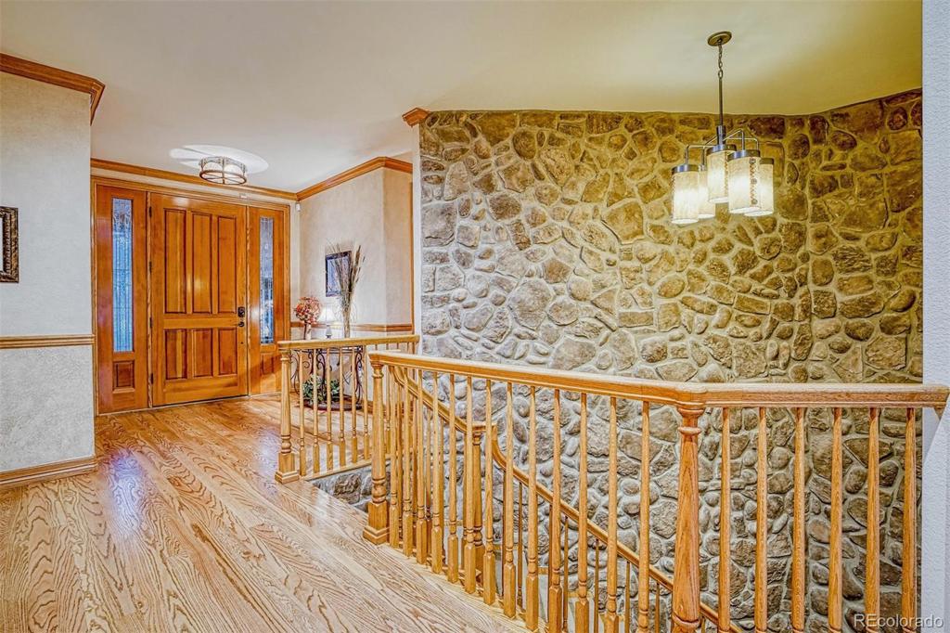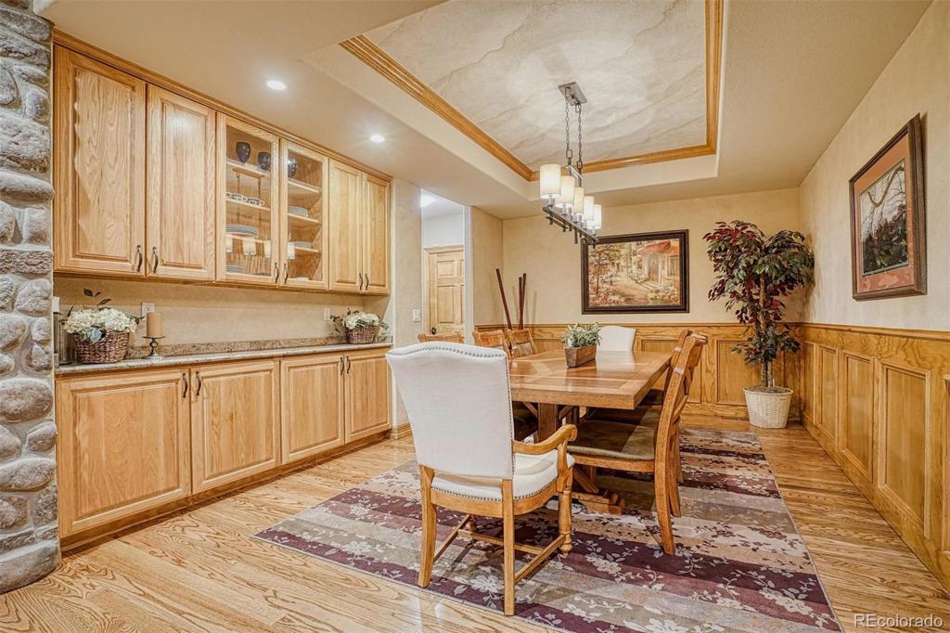1384 Cinnamon Drive
Larkspur, CO 80118 — Douglas County — Sage Port NeighborhoodResidential $975,000 Sold Listing# 3794301
4 beds 4 baths 4357.00 sqft Lot size: 100624.00 sqft 2.31 acres 2000 build
Updated: 02-05-2021 04:56pm
Property Description
Your Woodland Cottage Awaits! This beautiful 4 bd, 4 ba, ranch style home rests on a picturesque, wooded, 2.31 acre lot in Sterling Pointe, Larkspur. Complete with an abundance of wildlife, every outdoor feature dawns a special scene of nature and wonder. A lighted island waterfall and pond greet you as you approach the elegant, arched front entrance. The main floor hosts a foyer entry, formal dining room with tray ceilings, wainscoting, built-in cabinets, granite counters, and oak floors. The open, eat-in kitchen features a grand center island with bar seating, slab granite counters and backsplash, stainless steel appliances, double ovens, gas cooktop set in stone surround with adjoining butler’s pantry. The living room features a stone surround gas fireplace, incredible views of the backyard and huge covered deck. The stunning deck features Brazilian hardwood floor, large stone pillars with built-in gas grill, and outdoor fireplace., the views are everything! The newly updated, five-piece Master Suite includes double sinks, slab granite counters, three-sided, gas fireplace, jetted soaker tub, walk-in shower, walk-in closet w/laundry hookups, and private access to the huge indoor pool room. The grand staircase leads to the finished basement highlighting a second living or recreation room with wet bar, slab granite, arched stone surround, Maple cabinets, mini dishwasher and refrigerator. Enjoy movies with family or friends in your very own theater room or have a jam session in the sound-proofed bonus room that doubles as a den. 4th bedroom doubles as an office with built-in cabinets and desks with slab granite. Take a dip in 35x18, volleyball style, heated pool located in the 58x35 heated pool room with outdoor patio access. Finally, enjoy some tinkering time in the attached, heated workshop tandem 1 car bay to the 4 car attached garage. Plenty of room for all your lawn equipment and toys. Perfect for a car or a bike enthusiast.
Listing Details
- Property Type
- Residential
- Listing#
- 3794301
- Source
- REcolorado (Denver)
- Last Updated
- 02-05-2021 04:56pm
- Status
- Sold
- Status Conditions
- None Known
- Der PSF Total
- 223.78
- Off Market Date
- 07-28-2020 12:00am
Property Details
- Property Subtype
- Single Family Residence
- Sold Price
- $975,000
- Original Price
- $1,000,000
- List Price
- $975,000
- Location
- Larkspur, CO 80118
- SqFT
- 4357.00
- Year Built
- 2000
- Acres
- 2.31
- Bedrooms
- 4
- Bathrooms
- 4
- Parking Count
- 1
- Levels
- One
Map
Property Level and Sizes
- SqFt Lot
- 100624.00
- Lot Features
- Breakfast Nook, Built-in Features, Ceiling Fan(s), Central Vacuum, Eat-in Kitchen, Entrance Foyer, Five Piece Bath, Granite Counters, Jet Action Tub, Kitchen Island, Master Suite, Open Floorplan, Pantry, Smart Thermostat, Smoke Free, Utility Sink, Walk-In Closet(s), Wet Bar, Wired for Data
- Lot Size
- 2.31
- Foundation Details
- Block,Slab
- Basement
- Full,Walk-Out Access
- Base Ceiling Height
- 8'
- Common Walls
- No Common Walls
Financial Details
- PSF Total
- $223.78
- PSF Finished
- $297.35
- PSF Above Grade
- $444.80
- Previous Year Tax
- 5786.00
- Year Tax
- 2020
- Is this property managed by an HOA?
- Yes
- Primary HOA Management Type
- Professionally Managed
- Primary HOA Name
- TMMC Property Management/ Sterling Pointe HOA
- Primary HOA Phone Number
- 303-985-9623
- Primary HOA Website
- http://www.tmmccares.com/
- Primary HOA Fees Included
- Trash
- Primary HOA Fees
- 230.00
- Primary HOA Fees Frequency
- Annually
- Primary HOA Fees Total Annual
- 230.00
Interior Details
- Interior Features
- Breakfast Nook, Built-in Features, Ceiling Fan(s), Central Vacuum, Eat-in Kitchen, Entrance Foyer, Five Piece Bath, Granite Counters, Jet Action Tub, Kitchen Island, Master Suite, Open Floorplan, Pantry, Smart Thermostat, Smoke Free, Utility Sink, Walk-In Closet(s), Wet Bar, Wired for Data
- Appliances
- Cooktop, Dishwasher, Disposal, Double Oven, Dryer, Gas Water Heater, Microwave, Oven, Range Hood, Washer
- Electric
- Central Air
- Flooring
- Carpet, Laminate, Tile, Wood
- Cooling
- Central Air
- Heating
- Baseboard, Forced Air, Hot Water, Natural Gas
- Fireplaces Features
- Family Room,Gas Log,Master Bedroom,Outside
- Utilities
- Cable Available, Electricity Connected, Natural Gas Connected, Phone Available
Exterior Details
- Features
- Barbecue, Gas Grill, Gas Valve, Lighting, Private Yard, Rain Gutters, Water Feature
- Patio Porch Features
- Covered,Deck,Front Porch
- Water
- Public
- Sewer
- Public Sewer
Garage & Parking
- Parking Spaces
- 1
- Parking Features
- 220 Volts, Concrete, Lighted, Tandem
Exterior Construction
- Roof
- Composition
- Construction Materials
- Frame, Stone, Wood Siding
- Architectural Style
- Traditional
- Exterior Features
- Barbecue, Gas Grill, Gas Valve, Lighting, Private Yard, Rain Gutters, Water Feature
- Window Features
- Double Pane Windows, Window Coverings
- Security Features
- Carbon Monoxide Detector(s),Security System
- Builder Source
- Public Records
Land Details
- PPA
- 422077.92
- Road Frontage Type
- Public Road
- Road Responsibility
- Public Maintained Road
- Road Surface Type
- Paved
Schools
- Elementary School
- Larkspur
- Middle School
- Castle Rock
- High School
- Castle View
Walk Score®
Contact Agent
executed in 1.076 sec.




