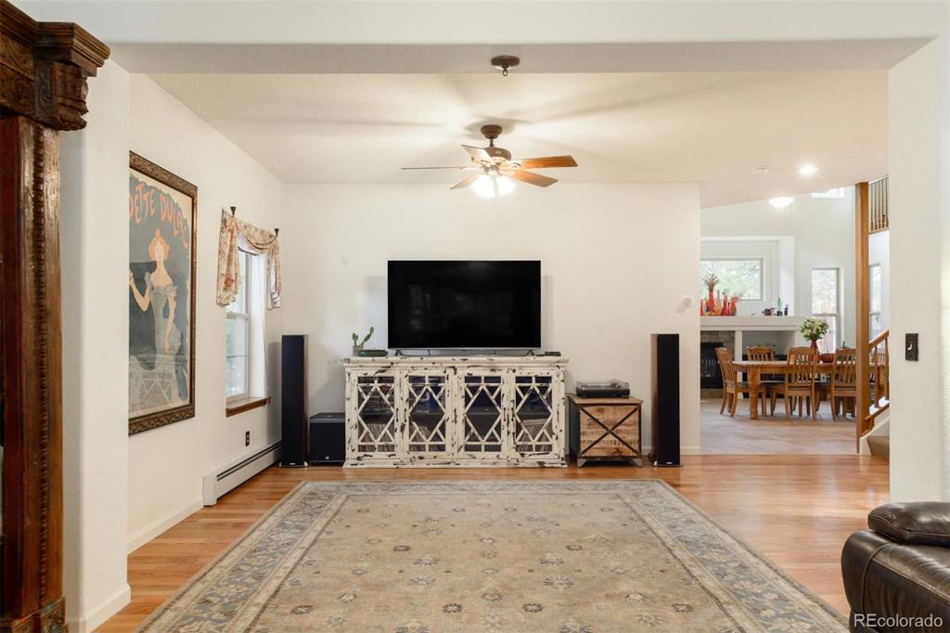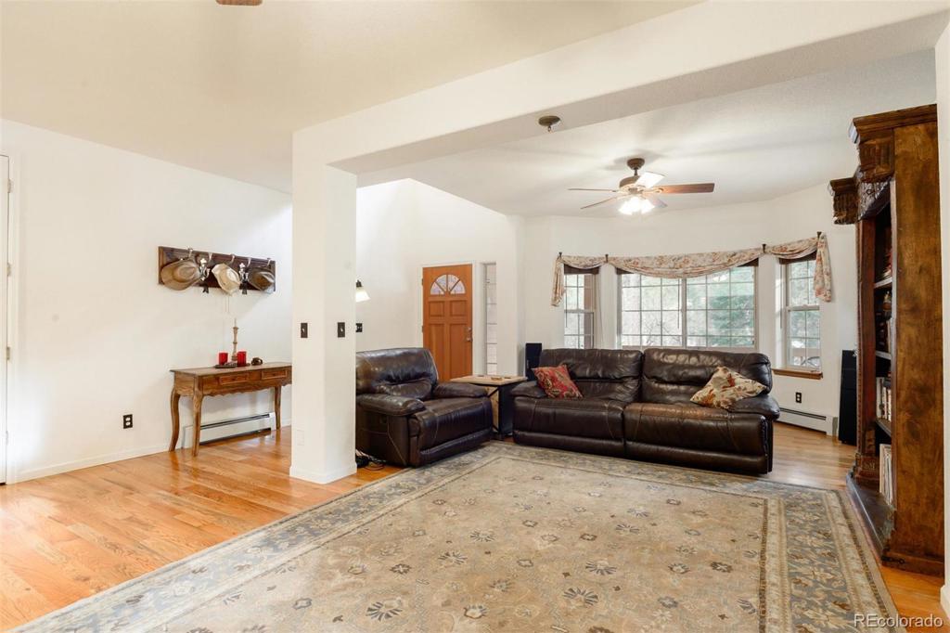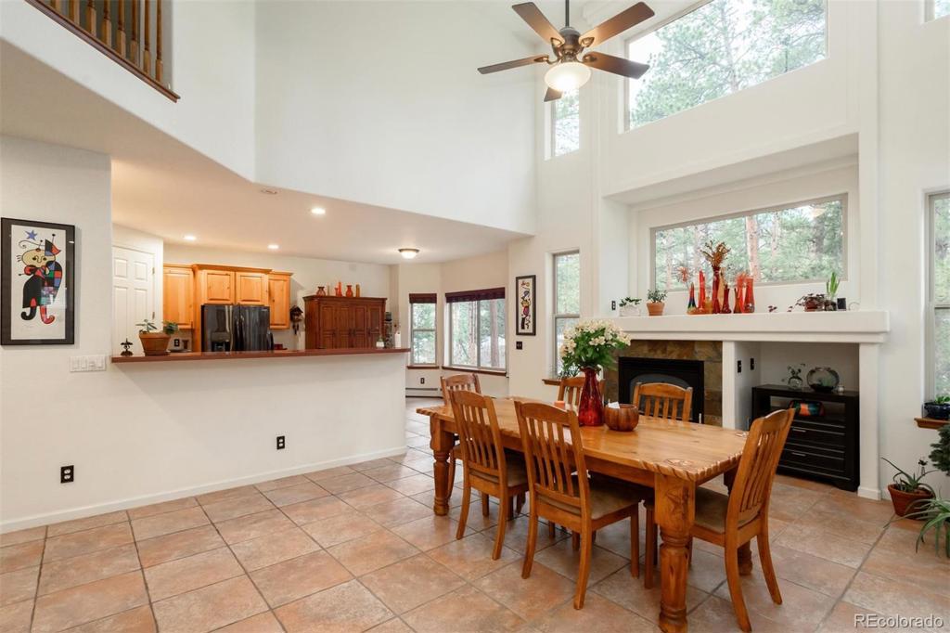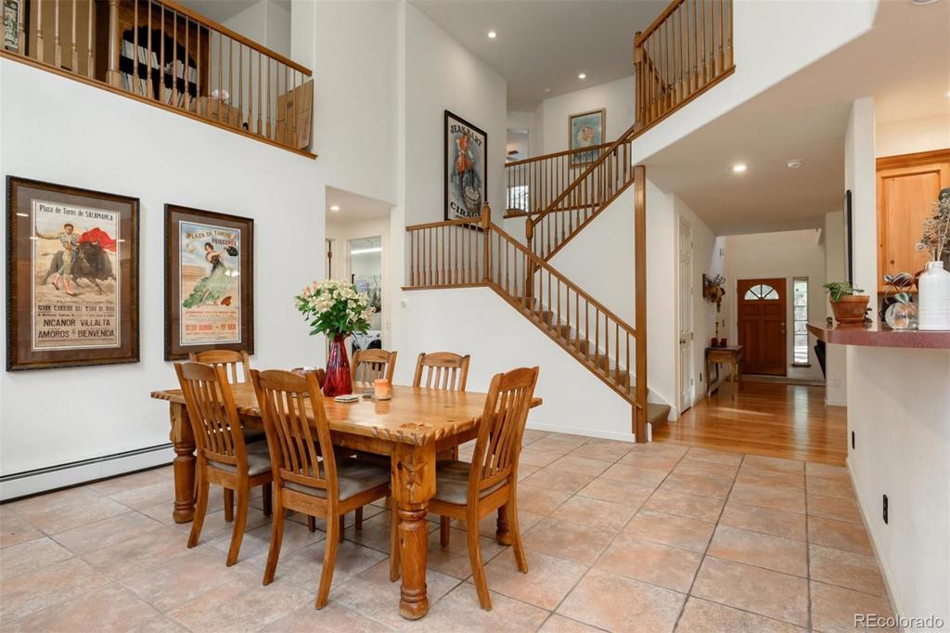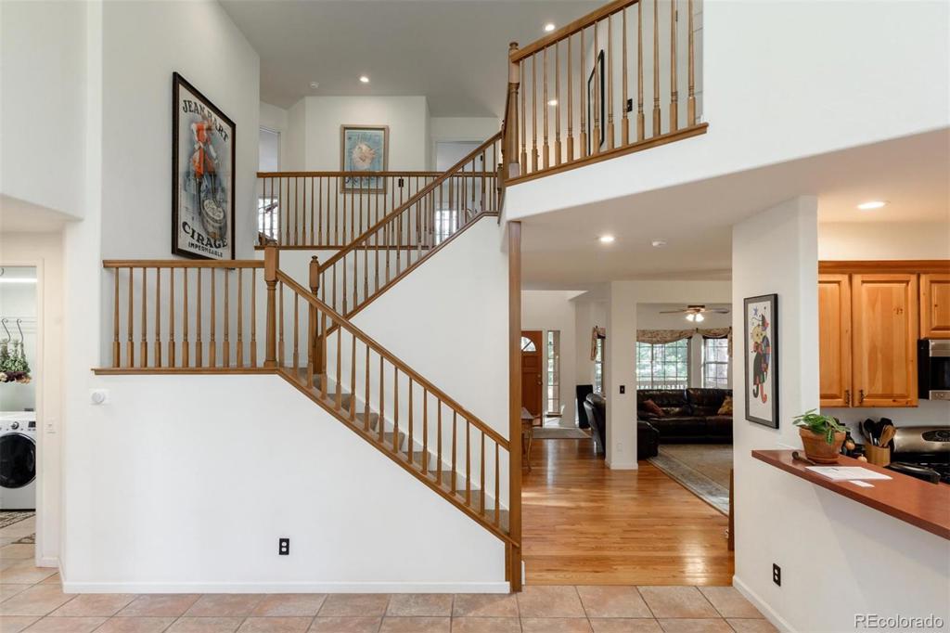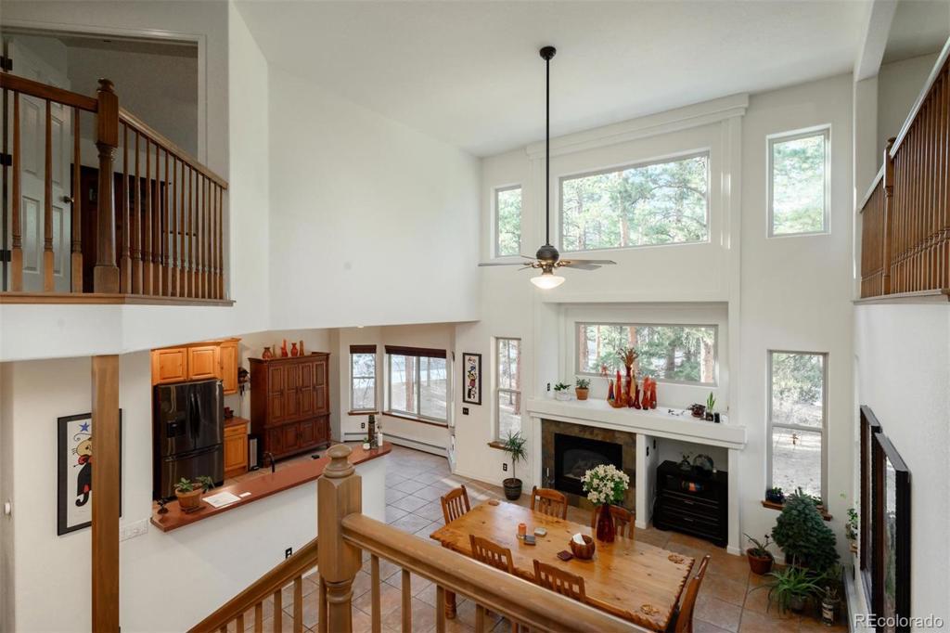8104 Bannock Drive
Larkspur, CO 80118 — Douglas County — Perry Park NeighborhoodResidential $600,000 Sold Listing# 5885885
4 beds 4 baths 4189.00 sqft Lot size: 44823.00 sqft 1.03 acres 2000 build
Updated: 02-06-2024 04:15pm
Property Description
This beautiful home is situated in the very sought after Perry Park neighborhood. Hiking trails and the award-winning 18-hole Perry Park Country Club are within several blocks. No HOA! This home provides abundant living space for the whole family, vaulted ceilings, fireplace, walk-in closet, spacious eat-in kitchen for entertaining, a large room for a workshop or exercise room, library, office, walk-out basement, and an oversized three-car garage. With just a little over 1 acre, this home sits on a pristine lot within dozens of hundred-year-old Ponderosa Pines, visits from herds of mule deer, turkeys, red and grey fox, and seasonal hummingbirds. Plus, amazing views and space for RV parking. Within minutes from the city of Castle Rock and Monument enjoy mountain living with the luxury of city amenities. Incredibly fast internet speeds, public water, sewer and gas. New, additional landscaping, gutter guards, new refrigerator, new dishwasher, new Ring doorbell, new Nest thermostats.
Listing Details
- Property Type
- Residential
- Listing#
- 5885885
- Source
- REcolorado (Denver)
- Last Updated
- 02-06-2024 04:15pm
- Status
- Sold
- Status Conditions
- None Known
- Off Market Date
- 01-10-2020 12:00am
Property Details
- Property Subtype
- Single Family Residence
- Sold Price
- $600,000
- Original Price
- $585,000
- Location
- Larkspur, CO 80118
- SqFT
- 4189.00
- Year Built
- 2000
- Acres
- 1.03
- Bedrooms
- 4
- Bathrooms
- 4
- Levels
- Two
Map
Property Level and Sizes
- SqFt Lot
- 44823.00
- Lot Features
- Ceiling Fan(s), Central Vacuum, Eat-in Kitchen, Kitchen Island, Laminate Counters, Primary Suite, Open Floorplan, Smart Thermostat, Smoke Free, Vaulted Ceiling(s), Walk-In Closet(s)
- Lot Size
- 1.03
- Foundation Details
- Concrete Perimeter
- Basement
- Exterior Entry, Finished, Full, Walk-Out Access
Financial Details
- Previous Year Tax
- 2766.00
- Year Tax
- 2018
- Primary HOA Fees
- 0.00
- Primary HOA Fees Frequency
- None
- Secondary HOA Fees Frequency
- None
Interior Details
- Interior Features
- Ceiling Fan(s), Central Vacuum, Eat-in Kitchen, Kitchen Island, Laminate Counters, Primary Suite, Open Floorplan, Smart Thermostat, Smoke Free, Vaulted Ceiling(s), Walk-In Closet(s)
- Appliances
- Convection Oven, Cooktop, Dishwasher, Disposal, Double Oven, Microwave, Refrigerator, Self Cleaning Oven
- Laundry Features
- In Unit
- Electric
- Other
- Flooring
- Carpet, Tile, Wood
- Cooling
- Other
- Heating
- Hot Water, Natural Gas, Radiant
- Fireplaces Features
- Family Room, Gas, Gas Log
- Utilities
- Cable Available, Electricity Available, Internet Access (Wired), Natural Gas Available, Natural Gas Connected, Phone Connected
Exterior Details
- Features
- Balcony, Dog Run, Garden, Lighting, Private Yard, Rain Gutters, Water Feature
- Lot View
- Mountain(s)
- Water
- Public
- Sewer
- Public Sewer
Room Details
# |
Type |
Dimensions |
L x W |
Level |
Description |
|---|---|---|---|---|---|
| 1 | Bathroom (1/2) | - |
- |
Main |
|
| 2 | Bathroom (3/4) | - |
- |
Basement |
|
| 3 | Bathroom (3/4) | - |
- |
Upper |
Master Bathroom |
| 4 | Bathroom (Full) | - |
- |
Upper |
|
| 5 | Bedroom | - |
12.00 x 12.00 |
Upper |
2nd Bedroom |
| 6 | Bedroom | - |
12.00 x 10.00 |
Upper |
3rd Bedroom |
| 7 | Bedroom | - |
10.00 x 22.00 |
Basement |
4th Bedroom |
| 8 | Dining Room | - |
12.00 x 19.00 |
Main |
|
| 9 | Family Room | - |
18.00 x 15.00 |
Main |
|
| 10 | Bonus Room | - |
14.00 x 30.00 |
Basement |
Gym or Workshop |
| 11 | Kitchen | - |
17.00 x 12.00 |
Main |
|
| 12 | Laundry | - |
7.00 x 10.00 |
Main |
|
| 13 | Master Bedroom | - |
13.00 x 19.00 |
Upper |
|
| 14 | Den | - |
10.00 x 15.00 |
Upper |
|
| 15 | Loft | - |
11.00 x 12.00 |
Upper |
|
| 16 | Master Bathroom | - |
- |
Master Bath | |
| 17 | Exercise Room | - |
- |
||
| 18 | Workshop | - |
- |
||
| 19 | Master Bathroom | - |
- |
Master Bath | |
| 20 | Exercise Room | - |
- |
||
| 21 | Workshop | - |
- |
||
| 22 | Exercise Room | - |
- |
||
| 23 | Workshop | - |
- |
Garage & Parking
- Parking Features
- Concrete, Garage, Oversized
| Type | # of Spaces |
L x W |
Description |
|---|---|---|---|
| Garage (Attached) | 3 |
32.00 x 26.00 |
Exterior Construction
- Roof
- Composition
- Construction Materials
- Cedar, Frame, Stone
- Exterior Features
- Balcony, Dog Run, Garden, Lighting, Private Yard, Rain Gutters, Water Feature
- Window Features
- Double Pane Windows
- Security Features
- Security System, Video Doorbell
- Builder Source
- Public Records
Land Details
- PPA
- 0.00
- Road Frontage Type
- Public
- Road Surface Type
- Paved
Schools
- Elementary School
- Larkspur
- Middle School
- Castle Rock
- High School
- Castle View
Walk Score®
Listing Media
- Virtual Tour
- Click here to watch tour
Contact Agent
executed in 1.234 sec.




