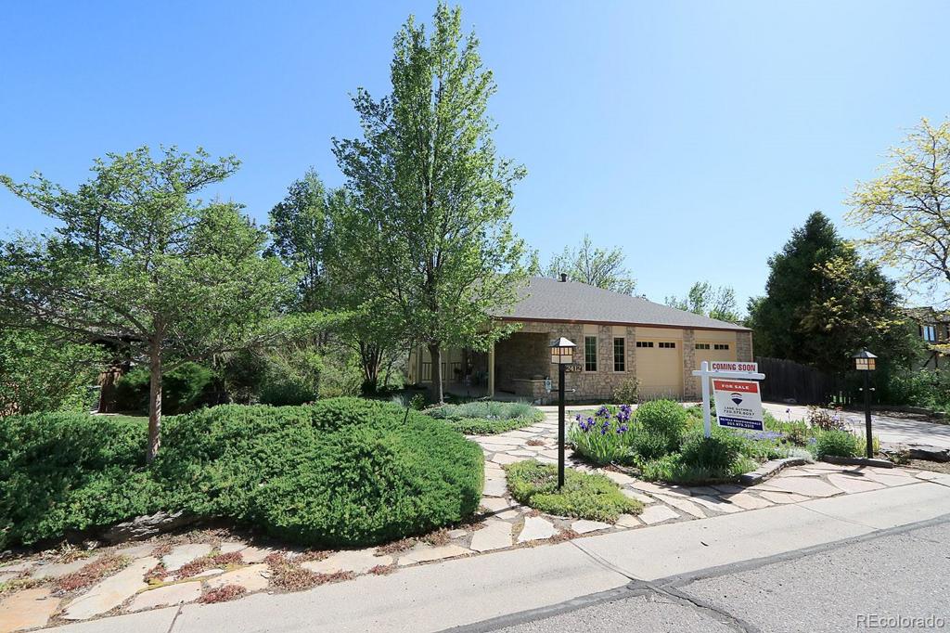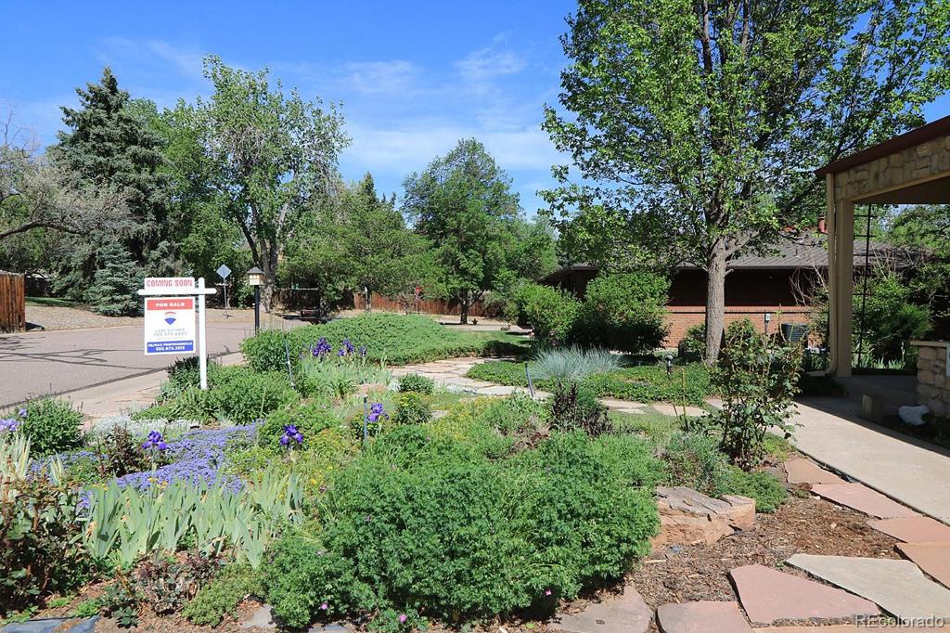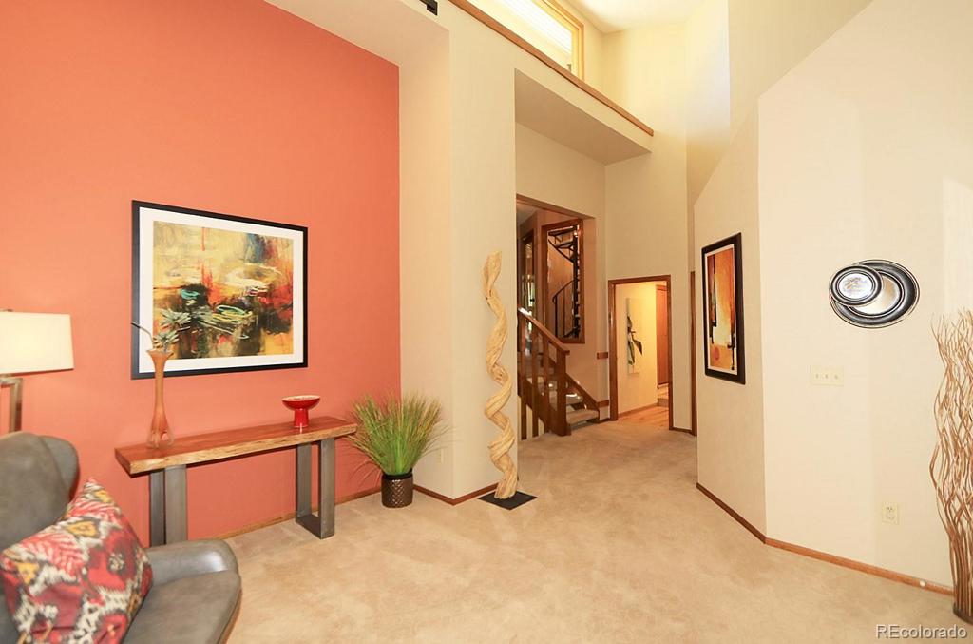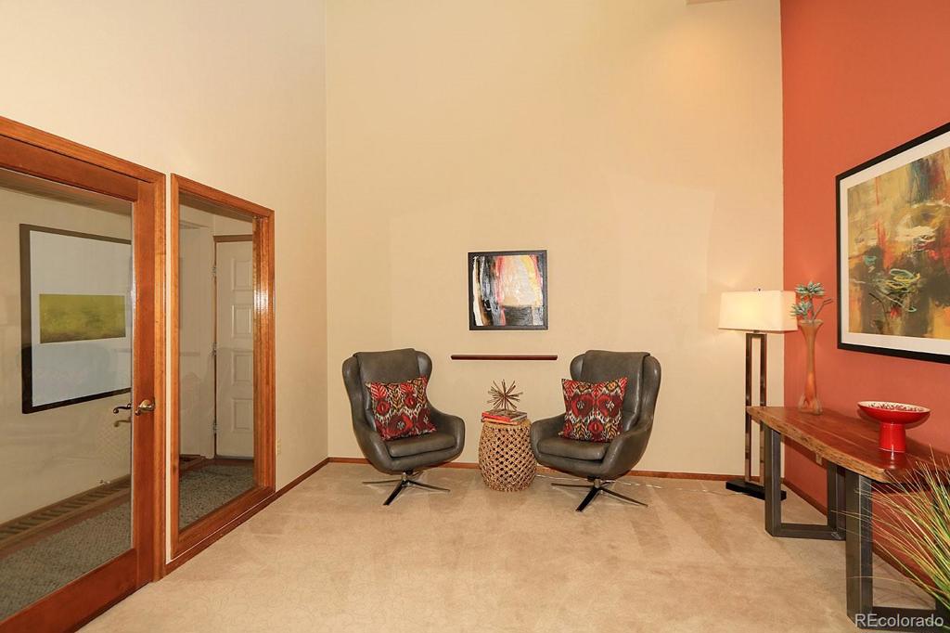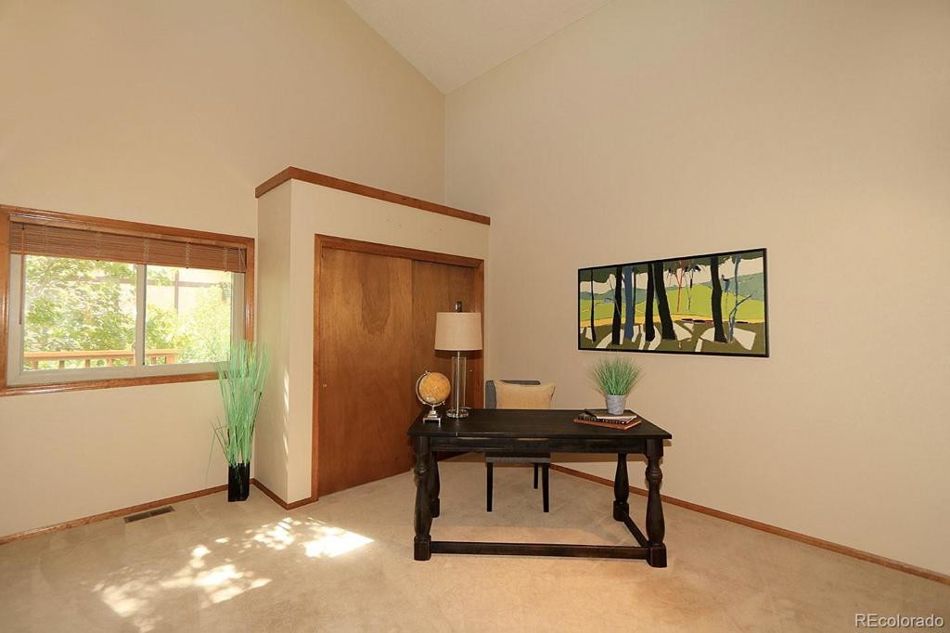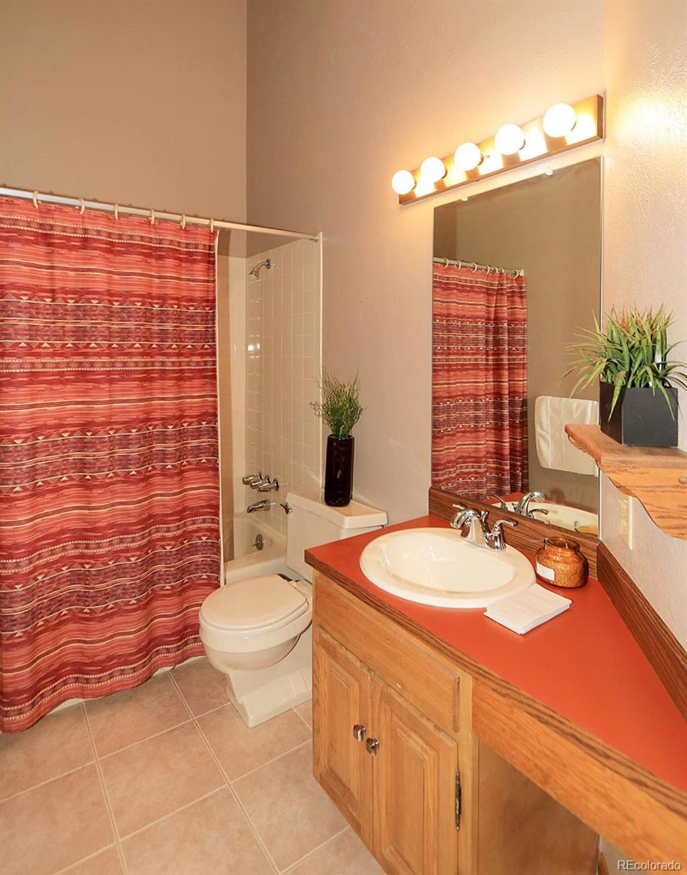2412 W Arapahoe Court
Littleton, CO 80120 — Arapahoe County — Parkview 1729 NeighborhoodResidential $657,678 Sold Listing# 3171198
3 beds 3 baths 2760.00 sqft Lot size: 14244.00 sqft 0.33 acres 1982 build
Updated: 06-26-2020 03:06pm
Property Description
Exciting one-of-a-kind Passive Solar Home built by the current owners. The gallery entrance and attached green house with thermal storage walls are made to collect, store, reflect and distribute solar energy heat in Winter and reject heat in Summer. A Lovely backyard looking to open space and Lee Gulch trail where a deer or two may come through, 70 varieties of plants throughout the property to be enjoyed. The water garden pond off the back patio only adds to the ambiance. This uniquely designed home is definitely worth seeing!
Listing Details
- Property Type
- Residential
- Listing#
- 3171198
- Source
- REcolorado (Denver)
- Last Updated
- 06-26-2020 03:06pm
- Status
- Sold
- Status Conditions
- None Known
- Der PSF Total
- 238.29
- Off Market Date
- 05-26-2020 12:00am
Property Details
- Property Subtype
- Single Family Residence
- Sold Price
- $657,678
- Original Price
- $662,900
- List Price
- $657,678
- Location
- Littleton, CO 80120
- SqFT
- 2760.00
- Year Built
- 1982
- Acres
- 0.33
- Bedrooms
- 3
- Bathrooms
- 3
- Parking Count
- 1
- Levels
- Three Or More
Map
Property Level and Sizes
- SqFt Lot
- 14244.00
- Lot Features
- Eat-in Kitchen, Five Piece Bath, Kitchen Island, Master Suite, Open Floorplan, Pantry, Smoke Free, Stone Counters
- Lot Size
- 0.33
- Basement
- Bath/Stubbed,Partial
Financial Details
- PSF Total
- $238.29
- PSF Finished
- $266.37
- PSF Above Grade
- $347.43
- Previous Year Tax
- 3864.00
- Year Tax
- 2019
- Is this property managed by an HOA?
- No
- Primary HOA Fees
- 0.00
Interior Details
- Interior Features
- Eat-in Kitchen, Five Piece Bath, Kitchen Island, Master Suite, Open Floorplan, Pantry, Smoke Free, Stone Counters
- Appliances
- Dishwasher, Disposal, Microwave, Oven, Refrigerator, Self Cleaning Oven
- Electric
- Central Air
- Flooring
- Carpet, Tile
- Cooling
- Central Air
- Heating
- Forced Air, Passive Solar, Wood Stove
- Fireplaces Features
- Wood Burning Stove
- Utilities
- Cable Available, Electricity Available, Electricity Connected, Phone Available
Exterior Details
- Features
- Garden, Private Yard, Water Feature
- Patio Porch Features
- Covered,Front Porch,Patio,Rooftop
- Lot View
- Meadow
- Water
- Public
- Sewer
- Public Sewer
Garage & Parking
- Parking Spaces
- 1
- Parking Features
- 220 Volts, Concrete, Dry Walled, Oversized, Storage
Exterior Construction
- Roof
- Composition
- Construction Materials
- Concrete, Frame, Stone, Wood Siding
- Architectural Style
- Contemporary
- Exterior Features
- Garden, Private Yard, Water Feature
- Window Features
- Double Pane Windows, Skylight(s), Window Coverings, Window Treatments
- Builder Source
- Public Records
Land Details
- PPA
- 1992963.64
- Road Frontage Type
- Public Road
- Road Responsibility
- Public Maintained Road
- Road Surface Type
- Paved
Schools
- Elementary School
- Centennial
- Middle School
- Goddard
- High School
- Heritage
Walk Score®
Listing Media
- Virtual Tour
- Click here to watch tour
Contact Agent
executed in 1.512 sec.




