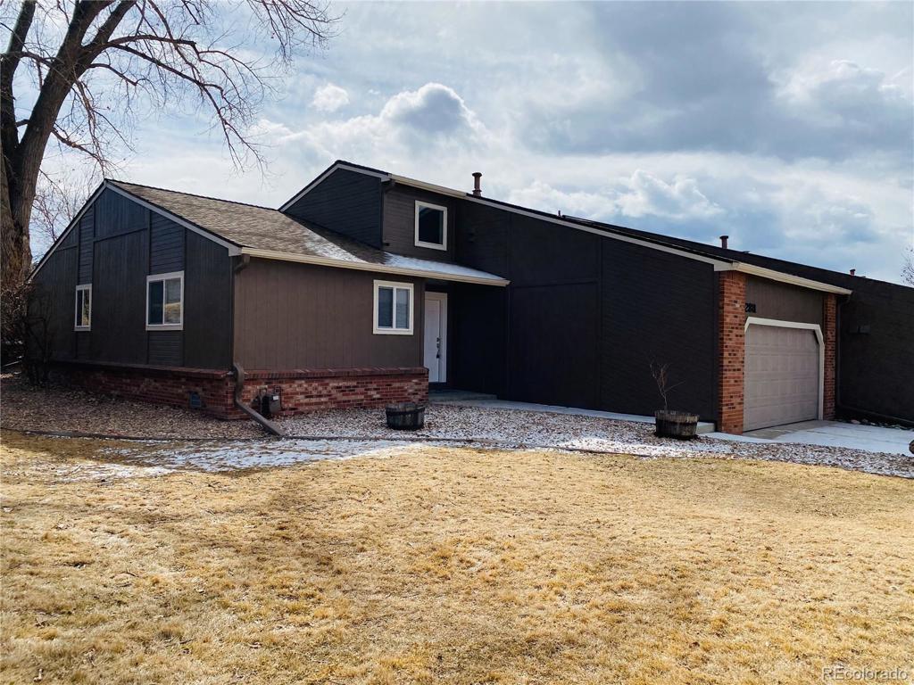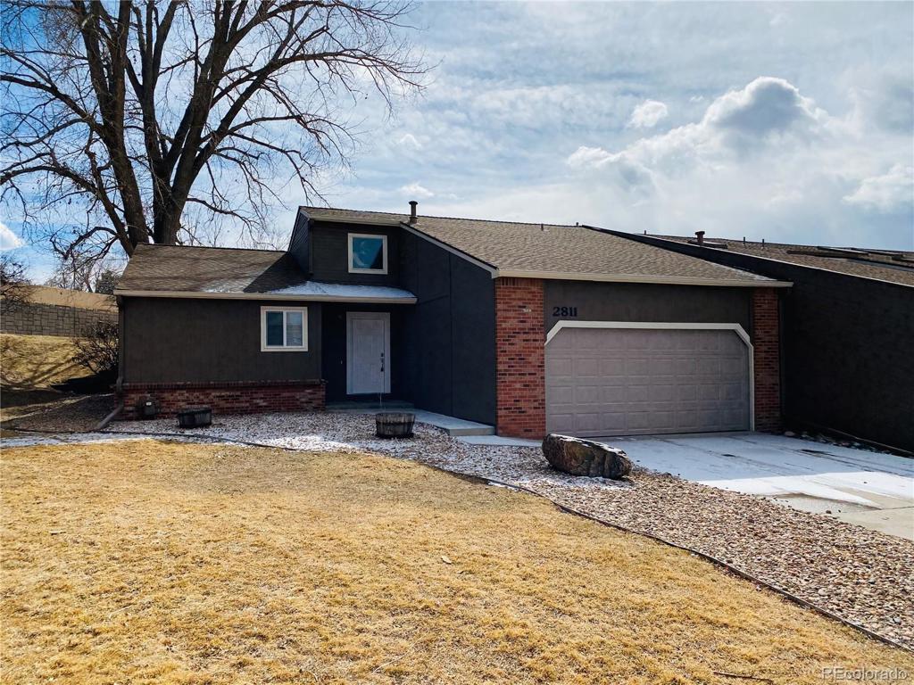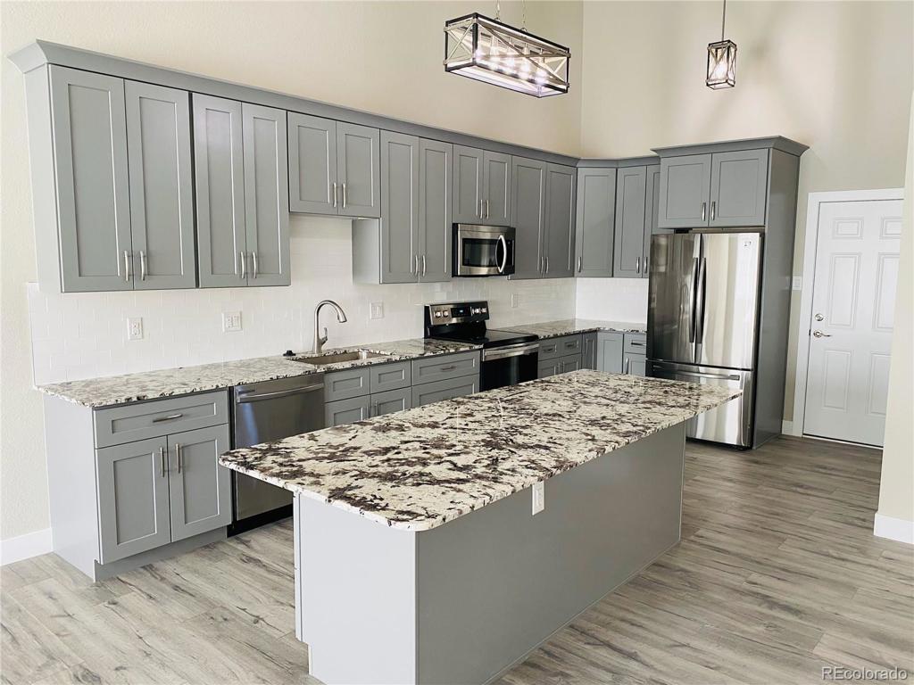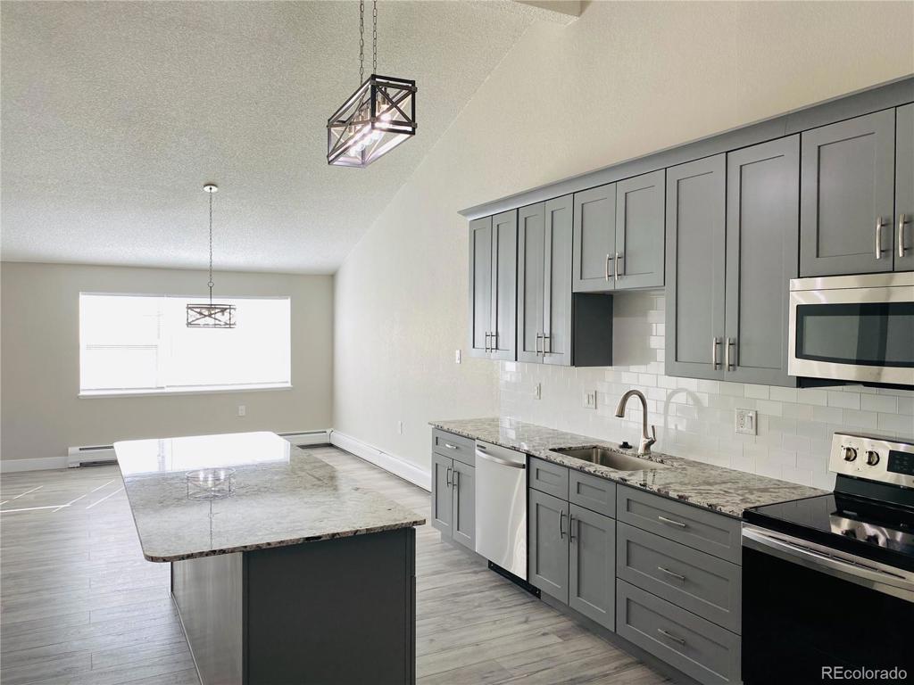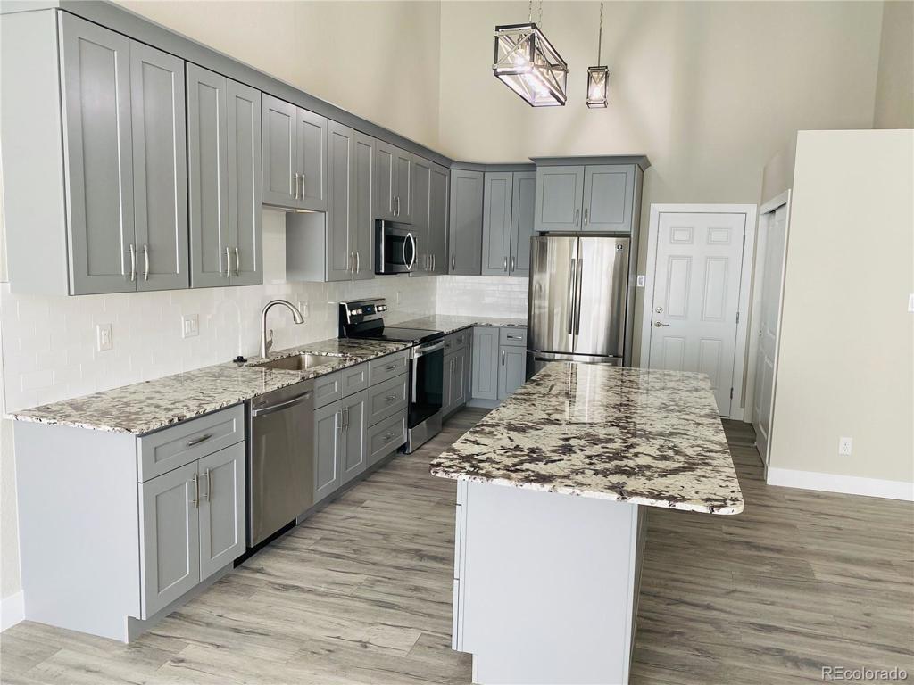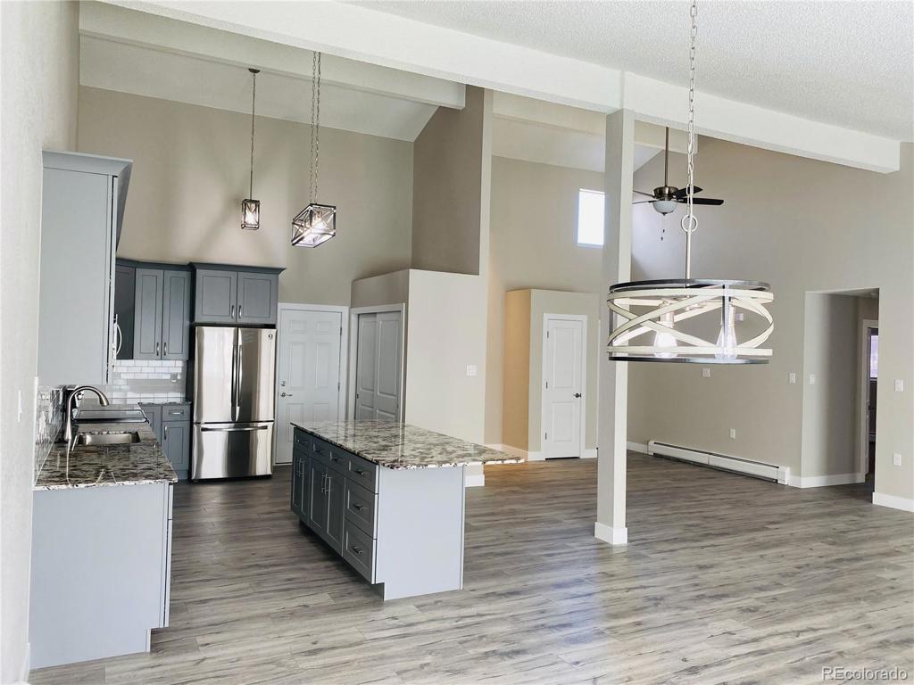2811 W Davies Drive
Littleton, CO 80120 — Arapahoe County — Wohurst Landing NeighborhoodCondominium $399,900 Sold Listing# 3557572
2 beds 2 baths 1464.00 sqft 1982 build
Updated: 04-21-2021 10:26pm
Property Description
Rare Ranch Style Townhouse!!! End unit in private and quiet location* This home has it all: Brand new kitchen with a huge island*Samsung upgrated appliances package with French door fridge* granite countertops* high end quality water resistant laminate flooring*Remodeled bathrooms*very open floor plan* New windows and sliding door* new garage door and much more. Once you see it, you will want to own it!
Listing Details
- Property Type
- Condominium
- Listing#
- 3557572
- Source
- REcolorado (Denver)
- Last Updated
- 04-21-2021 10:26pm
- Status
- Sold
- Status Conditions
- None Known
- Der PSF Total
- 273.16
- Off Market Date
- 03-24-2021 12:00am
Property Details
- Property Subtype
- Multi-Family
- Sold Price
- $399,900
- Original Price
- $379,900
- List Price
- $399,900
- Location
- Littleton, CO 80120
- SqFT
- 1464.00
- Year Built
- 1982
- Bedrooms
- 2
- Bathrooms
- 2
- Parking Count
- 1
- Levels
- One
Map
Property Level and Sizes
- Lot Features
- Ceiling Fan(s), Eat-in Kitchen, Granite Counters, High Ceilings, Kitchen Island, Master Suite, Open Floorplan
- Foundation Details
- Structural
- Basement
- Crawl Space
- Common Walls
- End Unit,No One Above,No One Below
Financial Details
- PSF Total
- $273.16
- PSF Finished
- $273.16
- PSF Above Grade
- $273.16
- Previous Year Tax
- 2027.00
- Year Tax
- 2019
- Is this property managed by an HOA?
- Yes
- Primary HOA Management Type
- Professionally Managed
- Primary HOA Name
- Wolhurst Landing
- Primary HOA Phone Number
- 720-974-4227
- Primary HOA Website
- https://wol.msihoa.co/
- Primary HOA Fees Included
- Capital Reserves, Insurance, Irrigation Water, Maintenance Grounds, Maintenance Structure, Recycling, Water
- Primary HOA Fees
- 262.00
- Primary HOA Fees Frequency
- Monthly
- Primary HOA Fees Total Annual
- 3144.00
Interior Details
- Interior Features
- Ceiling Fan(s), Eat-in Kitchen, Granite Counters, High Ceilings, Kitchen Island, Master Suite, Open Floorplan
- Appliances
- Dishwasher, Disposal, Oven, Range, Range Hood, Refrigerator
- Electric
- Evaporative Cooling
- Flooring
- Carpet, Laminate, Tile, Wood
- Cooling
- Evaporative Cooling
- Heating
- Baseboard
- Utilities
- Natural Gas Connected
Exterior Details
- Water
- Public
- Sewer
- Public Sewer
Garage & Parking
- Parking Spaces
- 1
- Parking Features
- Concrete
Exterior Construction
- Roof
- Composition
- Construction Materials
- Frame, Wood Siding
- Architectural Style
- Contemporary
- Window Features
- Double Pane Windows
- Security Features
- Smoke Detector(s)
- Builder Source
- Public Records
Land Details
- PPA
- 0.00
- Road Surface Type
- Paved
Schools
- Elementary School
- Centennial
- Middle School
- Goddard
- High School
- Heritage
Walk Score®
Contact Agent
executed in 1.540 sec.




