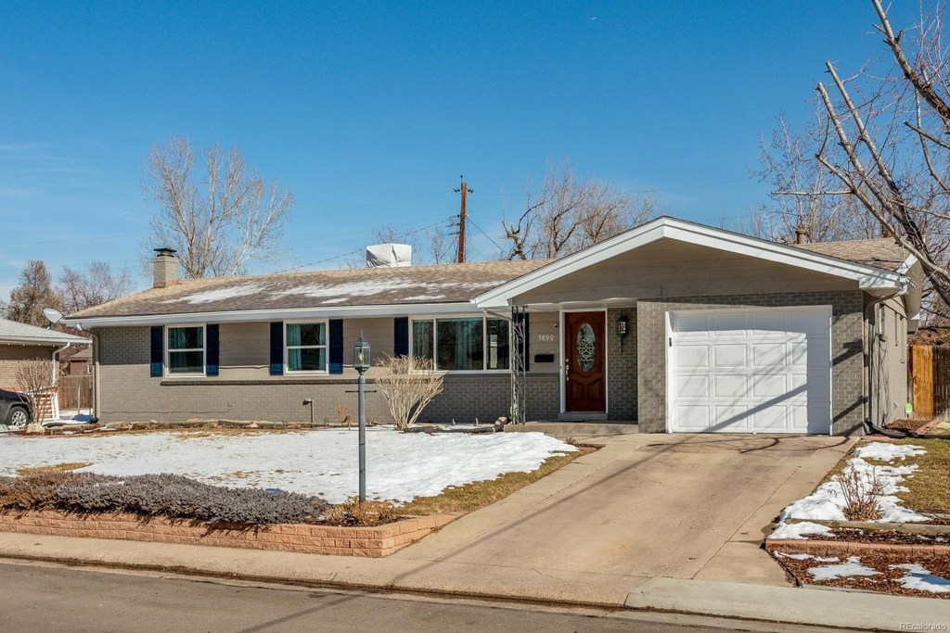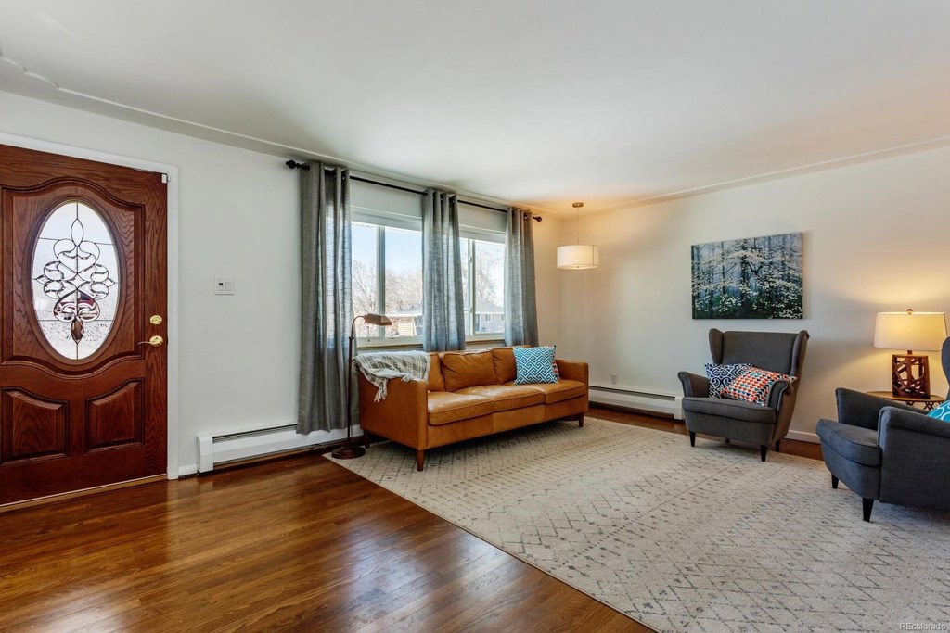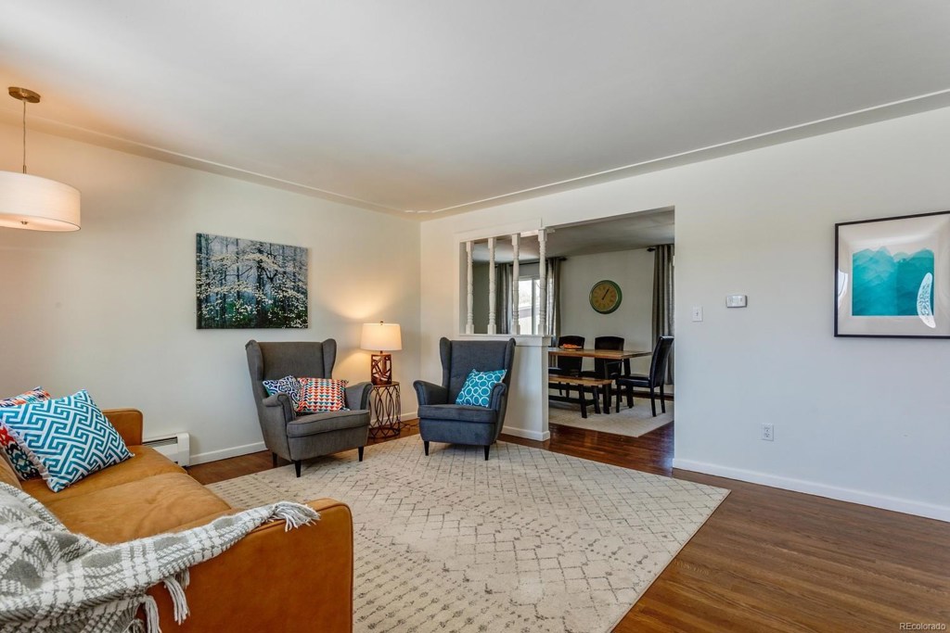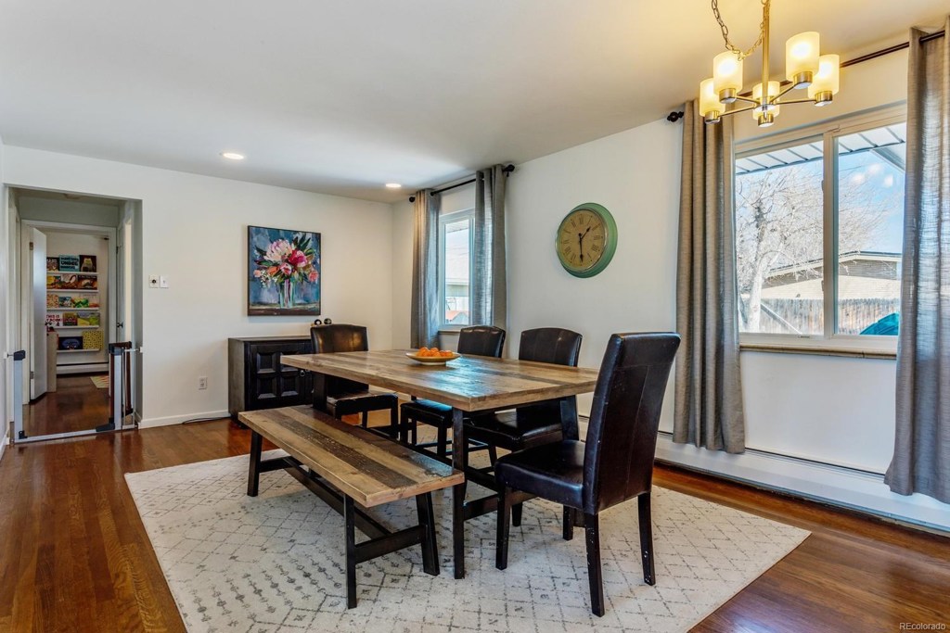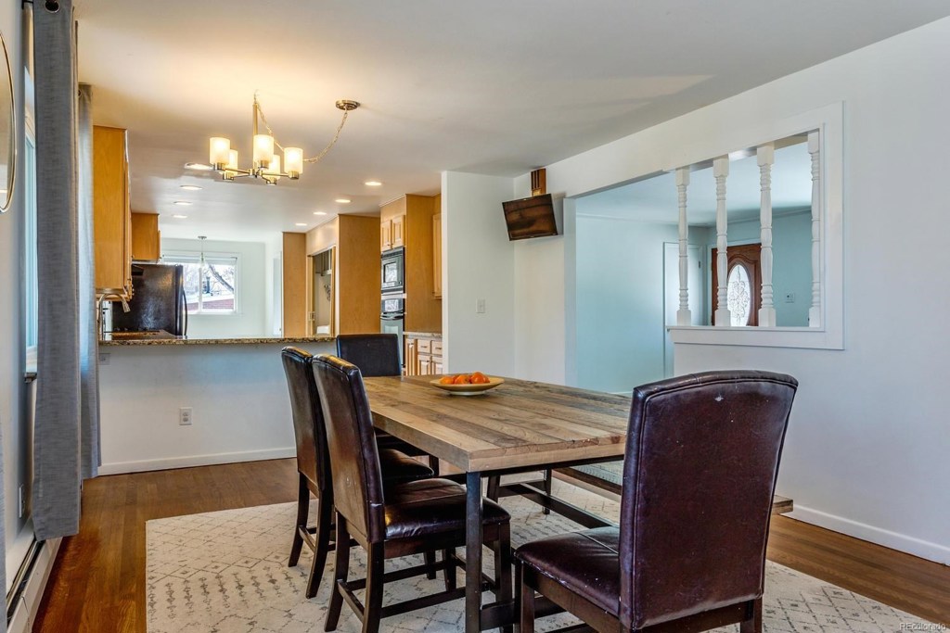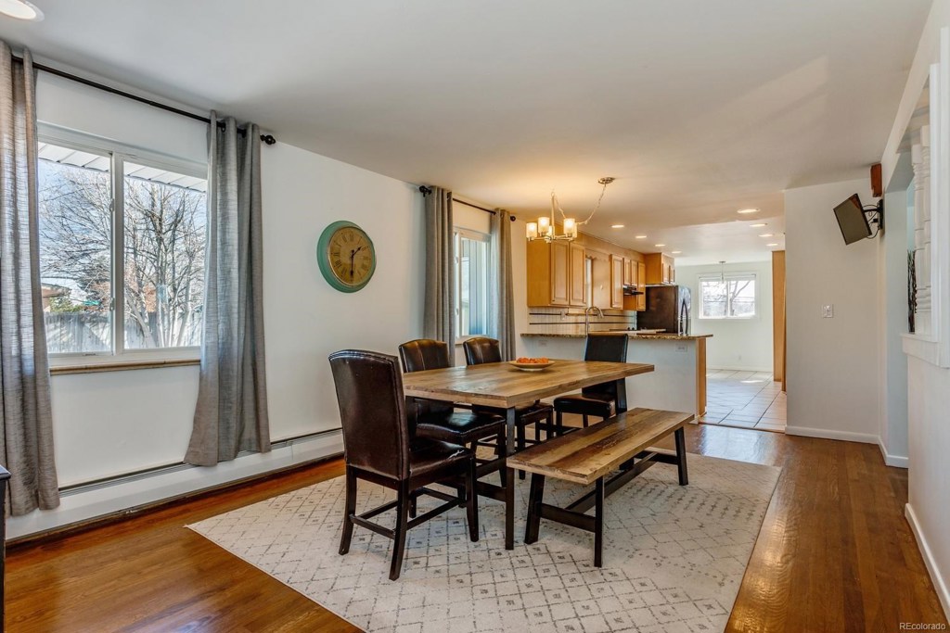5890 S Elati Street
Littleton, CO 80120 — Arapahoe County — Old Littleton NeighborhoodResidential $450,000 Sold Listing# 3128307
4 beds 3 baths 2853.00 sqft Lot size: 8276.00 sqft $162.87/sqft 0.19 acres 1959 build
Updated: 04-30-2019 12:40pm
Property Description
Refinish on hardwood flooring, granite countertops and kitchen cabinetry, interior/exterior paint, carpet, upstairs baths, service panel and double pane windows all installed 2016, or newer. Shingles replaced in 2015! Brick Ranch w/ attached garage! 3 Beds on main, 4th "conforming" bedroom in basement PLUS study! Main floor laundry! 1439 sq ft on main floor does "not" include 209 additional sq ft in Sunroom. Finished SqFt w/ basement finish is over 2500 SqFt! 4 blocks to Kettring Park / Littleton Museum! 1.4mi to light rail/Old Littleton. Littleton School District! Hurry, this is a gem!
Listing Details
- Property Type
- Residential
- Listing#
- 3128307
- Source
- REcolorado (Denver)
- Last Updated
- 04-30-2019 12:40pm
- Status
- Sold
- Status Conditions
- None Known
- Der PSF Total
- 157.73
- Off Market Date
- 03-09-2019 12:00am
Property Details
- Property Subtype
- Single Family Residence
- Sold Price
- $450,000
- Original Price
- $450,000
- List Price
- $450,000
- Location
- Littleton, CO 80120
- SqFT
- 2853.00
- Year Built
- 1959
- Acres
- 0.19
- Bedrooms
- 4
- Bathrooms
- 3
- Parking Count
- 1
- Levels
- One
Map
Property Level and Sizes
- SqFt Lot
- 8276.00
- Lot Features
- Granite Counters
- Lot Size
- 0.19
- Foundation Details
- Concrete Perimeter
- Basement
- Finished,Interior Entry/Standard,Partial
Financial Details
- PSF Total
- $157.73
- PSF Finished All
- $162.87
- PSF Finished
- $176.19
- PSF Above Grade
- $312.72
- Previous Year Tax
- 1916.00
- Year Tax
- 2017
- Is this property managed by an HOA?
- No
- Primary HOA Fees
- 0.00
Interior Details
- Interior Features
- Granite Counters
- Appliances
- Cooktop, Dishwasher, Disposal, Oven
- Laundry Features
- In Unit
- Electric
- Evaporative Cooling
- Flooring
- Carpet, Tile, Wood
- Cooling
- Evaporative Cooling
- Heating
- Baseboard, Hot Water
- Fireplaces Features
- Basement,Free Standing
- Utilities
- Cable Available, Electricity Connected, Natural Gas Available, Natural Gas Connected, Phone Connected
Exterior Details
- Features
- Private Yard, Rain Gutters
- Patio Porch Features
- Covered
- Water
- Public
- Sewer
- Public Sewer
Garage & Parking
- Parking Spaces
- 1
- Parking Features
- Garage, Concrete
Exterior Construction
- Roof
- Composition
- Construction Materials
- Brick, Frame, Other
- Architectural Style
- Traditional
- Exterior Features
- Private Yard, Rain Gutters
- Window Features
- Double Pane Windows
- Security Features
- Smoke Detector(s)
Land Details
- PPA
- 2368421.05
- Road Frontage Type
- Public Road
- Road Surface Type
- Paved
Schools
- Elementary School
- East
- Middle School
- Goddard
- High School
- Littleton
Walk Score®
Contact Agent
executed in 1.293 sec.



