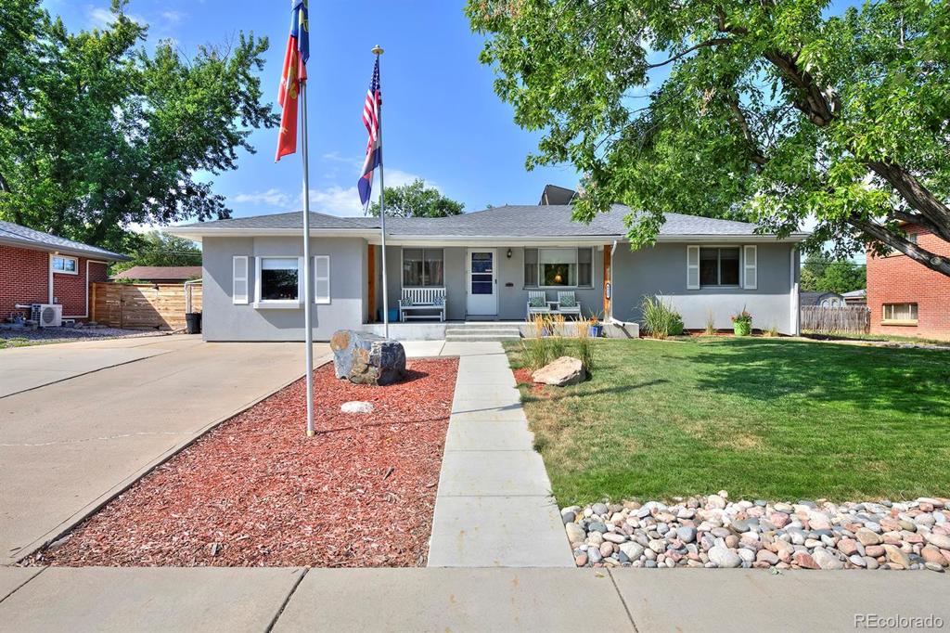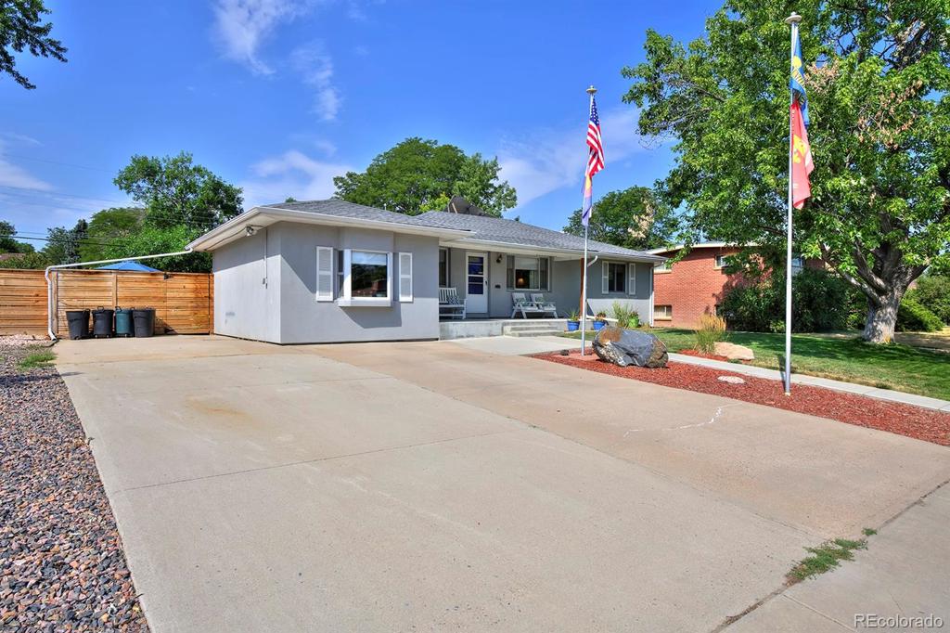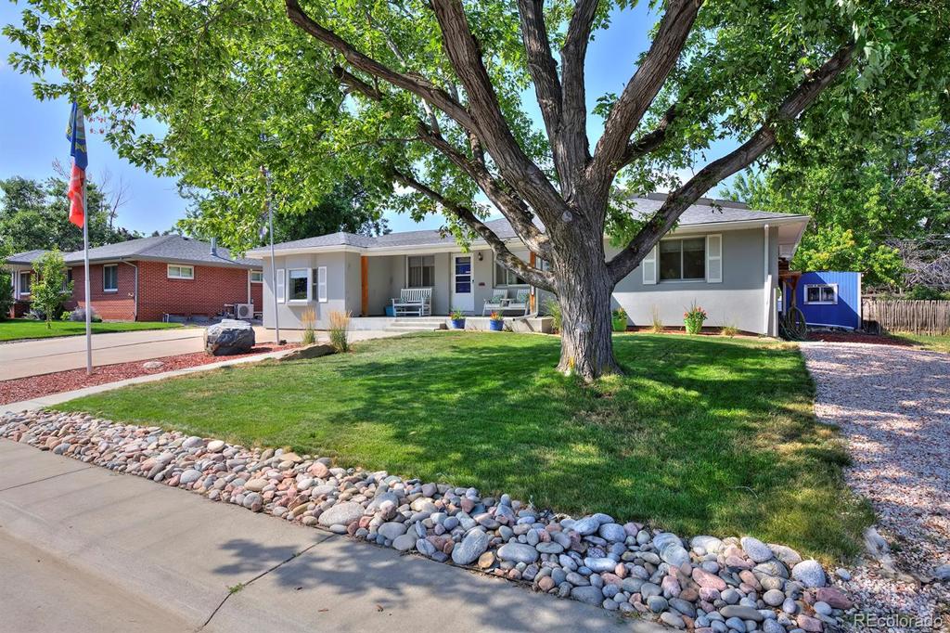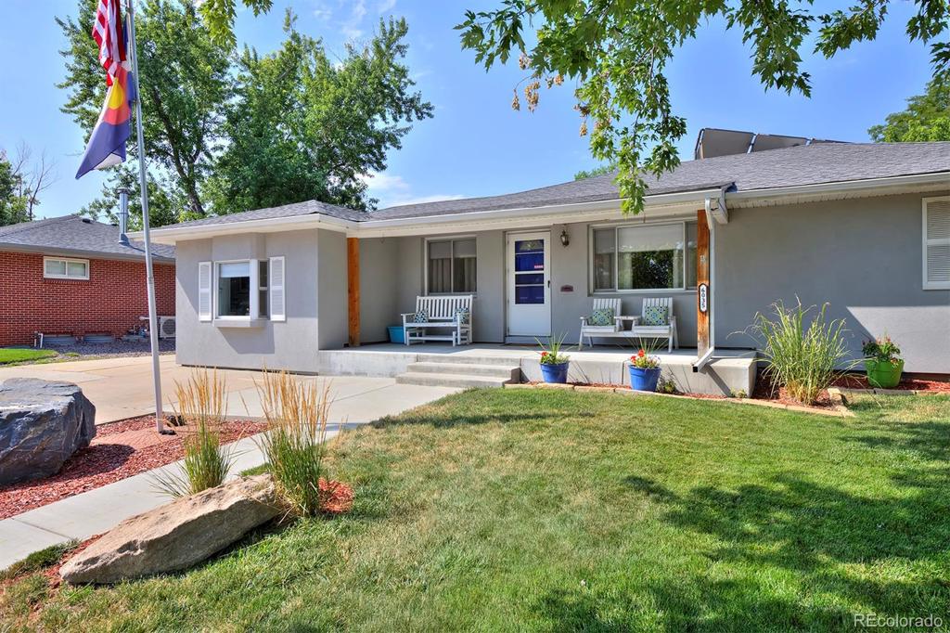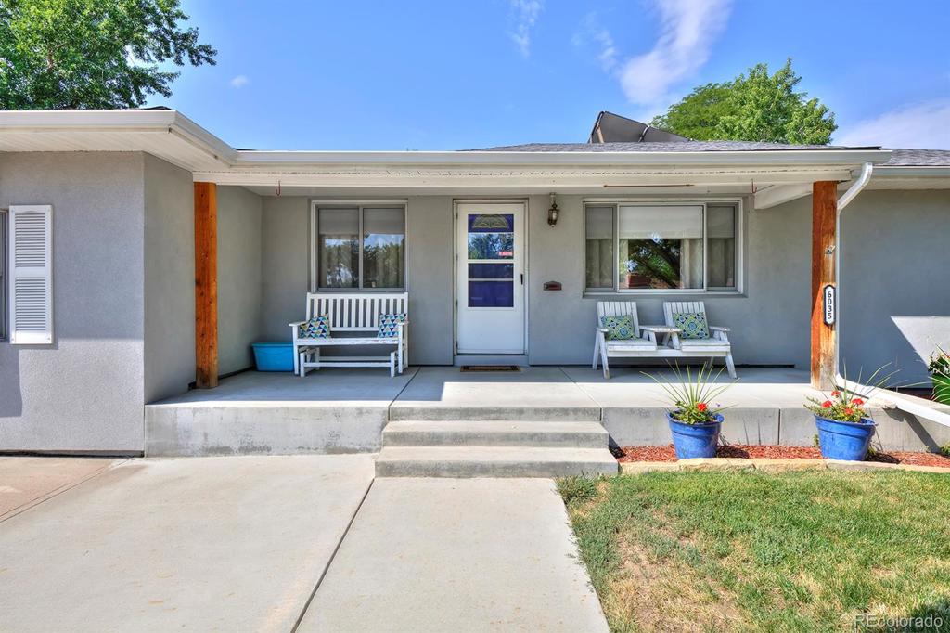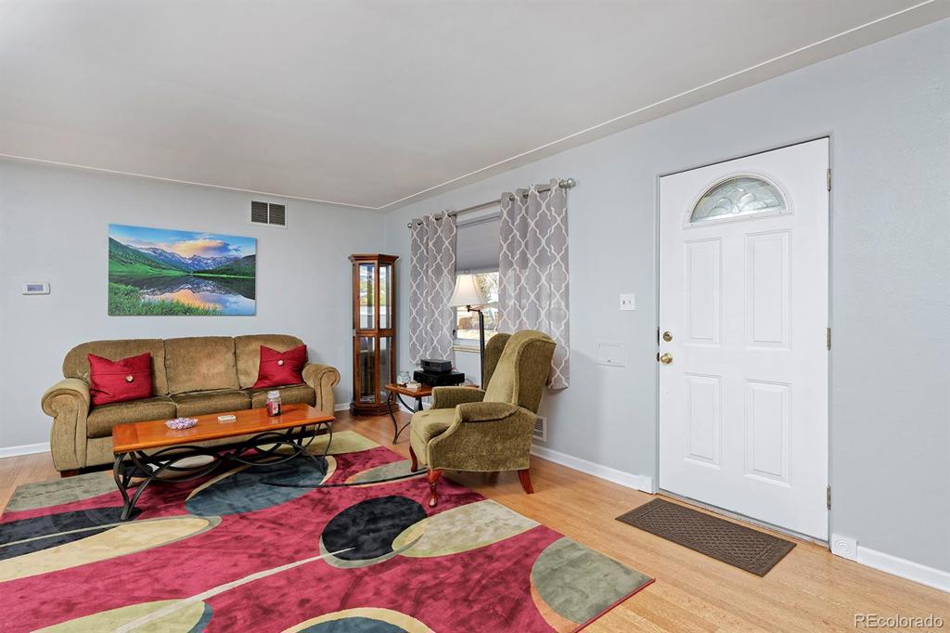6035 S Bannock Street
Littleton, CO 80120 — Arapahoe County — Littleton NeighborhoodResidential $515,500 Sold Listing# 9897402
3 beds 2 baths 2700.00 sqft Lot size: 9148.00 sqft 0.21 acres 1957 build
Updated: 02-23-2021 01:10pm
Property Description
The cutest ranch on the block! Snag this just-right gem and look forward to easy jaunts to downtown Littleton (less than 2 miles away) for ice cream, craft beers on patios, dining, shopping, fitness studios and more. The neighborhood elementary school is just 1.5 blocks away, too. With everything you need nearby, you’ll have time to relax into this home’s spacious and flowing layout, with a clever garage conversion that affords a large, open dining or flex area. Updates throughout create a fresh look: new paint and refinished hardwood floors on the main level, new dining-room hardwoods, and new carpet downstairs and in the family room. Spend evenings sipping drinks on the classic, covered front porch., prepping meals from your modern kitchen, complete with gas range., or gathering with loved ones in the low-maintenance backyard. A shed equipped with electrical awaits your hobbies. Enjoy a whole-house water filter, solar energy, a tankless water heater and whole-home humidifier.
Listing Details
- Property Type
- Residential
- Listing#
- 9897402
- Source
- REcolorado (Denver)
- Last Updated
- 02-23-2021 01:10pm
- Status
- Sold
- Status Conditions
- None Known
- Der PSF Total
- 190.93
- Off Market Date
- 01-23-2021 12:00am
Property Details
- Property Subtype
- Single Family Residence
- Sold Price
- $515,500
- Original Price
- $519,500
- List Price
- $515,500
- Location
- Littleton, CO 80120
- SqFT
- 2700.00
- Year Built
- 1957
- Acres
- 0.21
- Bedrooms
- 3
- Bathrooms
- 2
- Parking Count
- 1
- Levels
- One
Map
Property Level and Sizes
- SqFt Lot
- 9148.00
- Lot Features
- Built-in Features, Corian Counters, Smoke Free, Utility Sink, Wet Bar
- Lot Size
- 0.21
- Basement
- Finished,Full
Financial Details
- PSF Total
- $190.93
- PSF Finished
- $233.15
- PSF Above Grade
- $347.84
- Previous Year Tax
- 2013.00
- Year Tax
- 2019
- Is this property managed by an HOA?
- No
- Primary HOA Fees
- 0.00
Interior Details
- Interior Features
- Built-in Features, Corian Counters, Smoke Free, Utility Sink, Wet Bar
- Appliances
- Bar Fridge, Disposal, Dryer, Gas Water Heater, Oven, Range, Refrigerator, Solar Hot Water, Tankless Water Heater, Washer, Water Purifier
- Electric
- Air Conditioning-Room
- Flooring
- Carpet, Vinyl, Wood
- Cooling
- Air Conditioning-Room
- Heating
- Forced Air, Radiant Floor, Solar
- Utilities
- Cable Available, Electricity Connected, Natural Gas Connected
Exterior Details
- Features
- Fire Pit, Garden, Private Yard
- Patio Porch Features
- Covered,Front Porch,Patio
- Water
- Public
- Sewer
- Public Sewer
Garage & Parking
- Parking Spaces
- 1
Exterior Construction
- Roof
- Composition
- Construction Materials
- Stucco
- Exterior Features
- Fire Pit, Garden, Private Yard
- Builder Source
- Public Records
Land Details
- PPA
- 2454761.90
Schools
- Elementary School
- East
- Middle School
- Euclid
- High School
- Littleton
Walk Score®
Contact Agent
executed in 1.383 sec.




