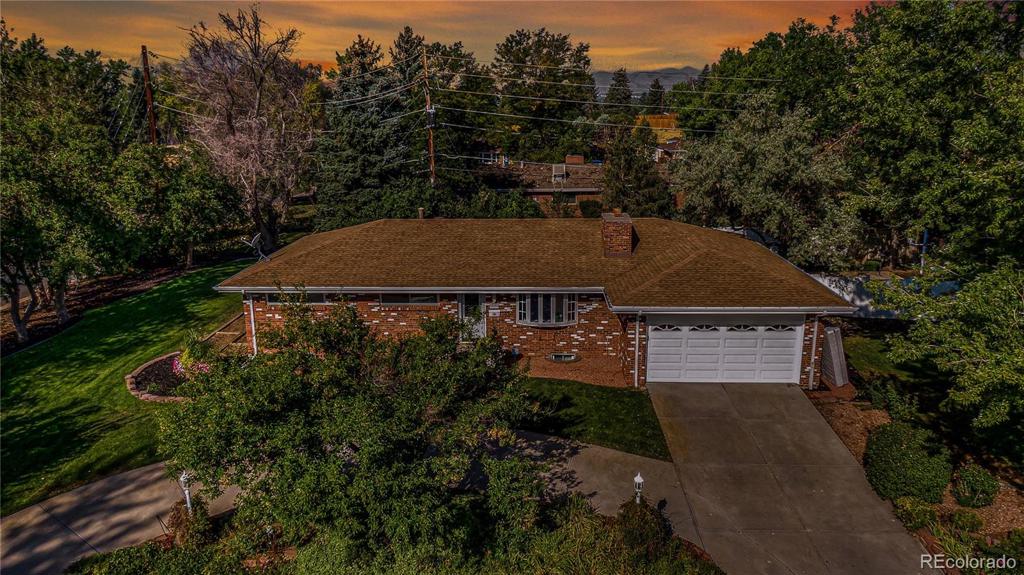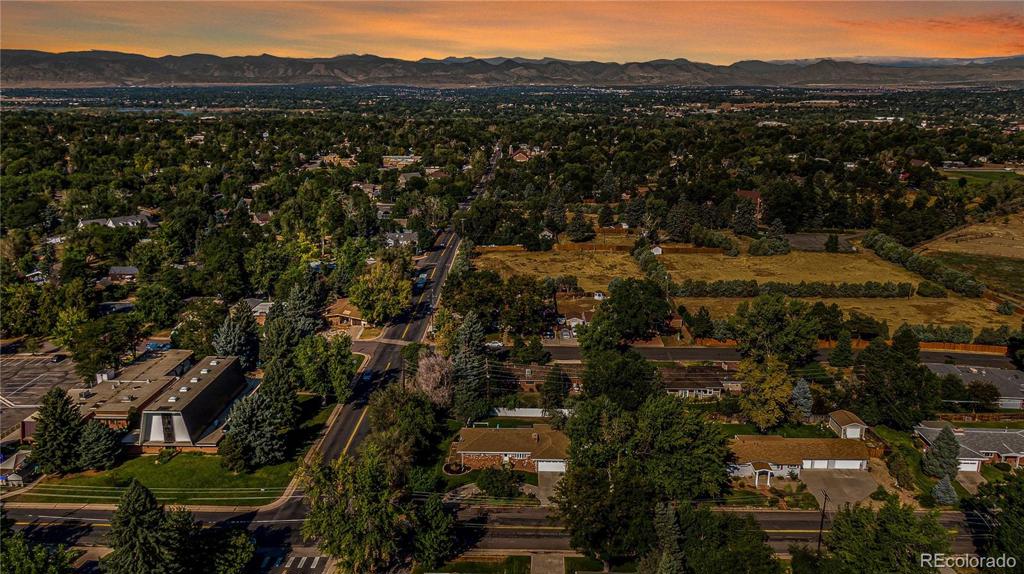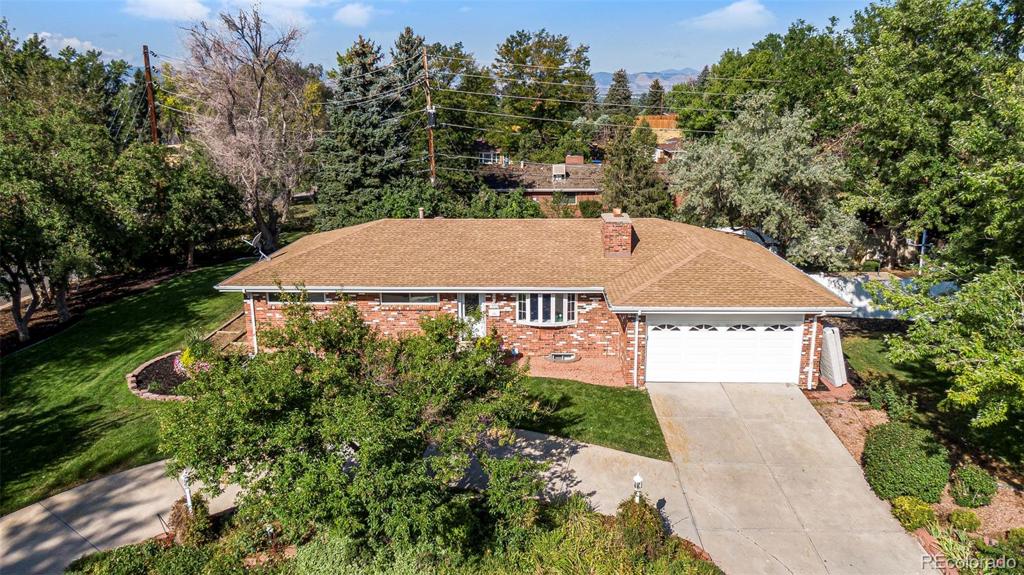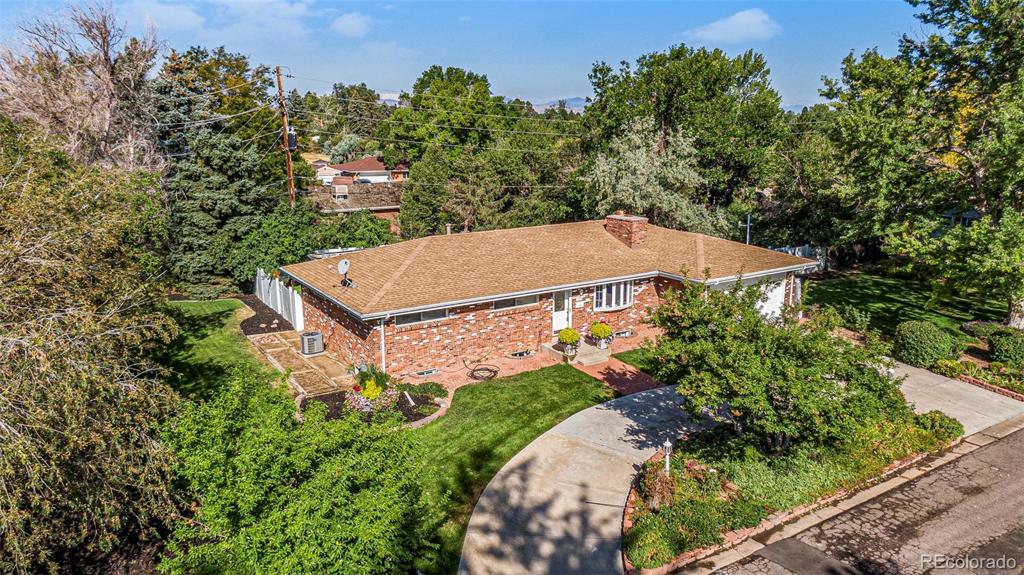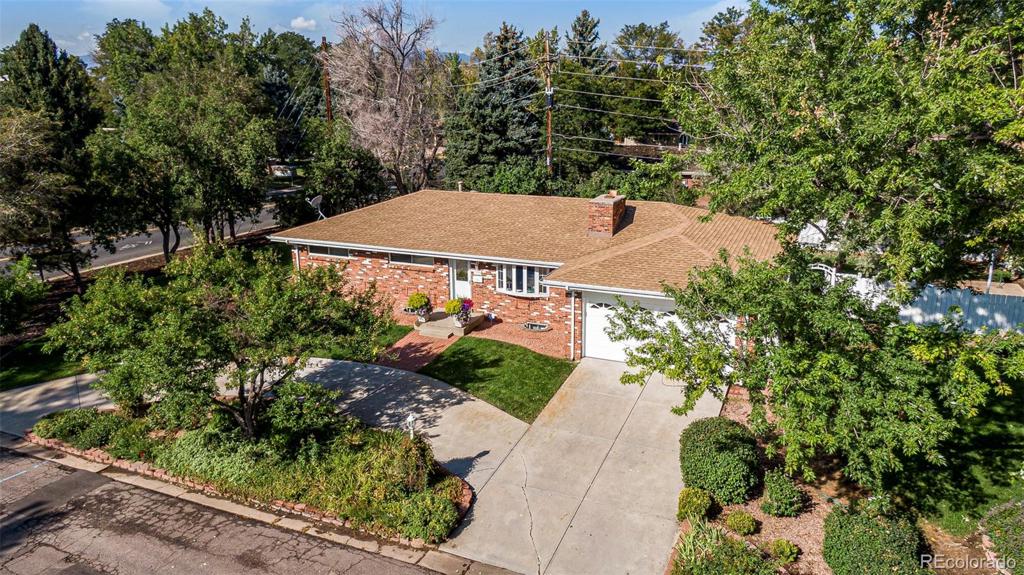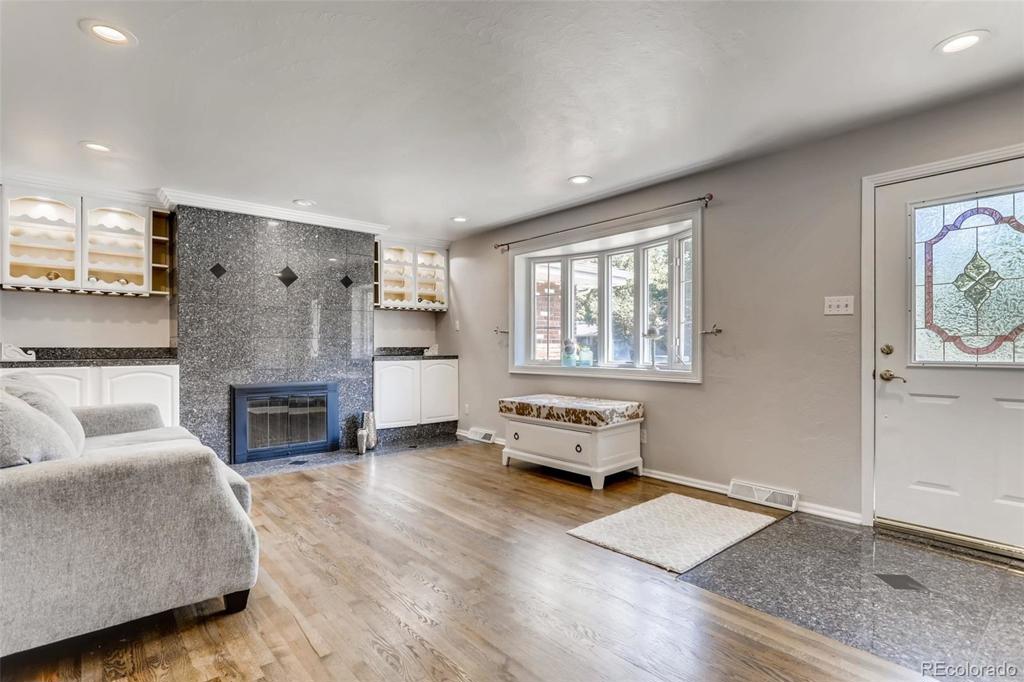6283 S Elati Street
Littleton, CO 80120 — Arapahoe County — Aberdeen Village NeighborhoodResidential $725,000 Sold Listing# 9506129
5 beds 3 baths 2744.00 sqft Lot size: 17293.00 sqft 0.40 acres 1959 build
Updated: 03-24-2024 09:00pm
Property Description
Welcome home, to this charming turn-key home in one of Littleton's most desirable neighborhoods, Aberdeen Village. Endless upgrades include remodeled kitchen, stainless appliances, new sewer main 2020, new Ac / furnace 2019, refinished original hardwoods, covered patio deck area for entertaining and garden. Best of all is the location; close to light rail, top-rated schools and Ketring Park/Lake, Littleton History Museum, and historic downtown Littleton. Opportunities to move in to Aberdeen Village are rare; don't miss your chance!
Listing Details
- Property Type
- Residential
- Listing#
- 9506129
- Source
- REcolorado (Denver)
- Last Updated
- 03-24-2024 09:00pm
- Status
- Sold
- Status Conditions
- None Known
- Off Market Date
- 10-31-2020 12:00am
Property Details
- Property Subtype
- Single Family Residence
- Sold Price
- $725,000
- Original Price
- $799,950
- Location
- Littleton, CO 80120
- SqFT
- 2744.00
- Year Built
- 1959
- Acres
- 0.40
- Bedrooms
- 5
- Bathrooms
- 3
- Levels
- One
Map
Property Level and Sizes
- SqFt Lot
- 17293.00
- Lot Features
- Built-in Features, Eat-in Kitchen
- Lot Size
- 0.40
- Basement
- Finished, Full
Financial Details
- Previous Year Tax
- 3718.00
- Year Tax
- 2019
- Is this property managed by an HOA?
- Yes
- Primary HOA Name
- n/a
- Primary HOA Phone Number
- 0
- Primary HOA Fees
- 0.00
- Primary HOA Fees Frequency
- None
Interior Details
- Interior Features
- Built-in Features, Eat-in Kitchen
- Appliances
- Dishwasher, Disposal, Microwave, Oven, Refrigerator
- Electric
- Central Air
- Flooring
- Tile, Wood
- Cooling
- Central Air
- Heating
- Forced Air
- Fireplaces Features
- Basement, Living Room
- Utilities
- Cable Available, Electricity Connected, Natural Gas Connected
Exterior Details
- Features
- Private Yard, Rain Gutters
- Water
- Public
- Sewer
- Public Sewer
Room Details
# |
Type |
Dimensions |
L x W |
Level |
Description |
|---|---|---|---|---|---|
| 1 | Bedroom | - |
- |
Main |
|
| 2 | Bedroom | - |
- |
Main |
|
| 3 | Bedroom | - |
- |
Main |
|
| 4 | Bathroom (Full) | - |
- |
Main |
|
| 5 | Bathroom (Full) | - |
- |
Main |
|
| 6 | Bedroom | - |
- |
Basement |
|
| 7 | Bedroom | - |
- |
Basement |
|
| 8 | Bathroom (Full) | - |
- |
Basement |
Garage & Parking
| Type | # of Spaces |
L x W |
Description |
|---|---|---|---|
| Garage (Attached) | 2 |
- |
Exterior Construction
- Roof
- Composition
- Construction Materials
- Brick, Frame
- Exterior Features
- Private Yard, Rain Gutters
Land Details
- PPA
- 0.00
- Road Frontage Type
- Public
- Road Responsibility
- Public Maintained Road
- Road Surface Type
- Paved
Schools
- Elementary School
- East
- Middle School
- Euclid
- High School
- Littleton
Walk Score®
Listing Media
- Virtual Tour
- Click here to watch tour
Contact Agent
executed in 1.510 sec.




