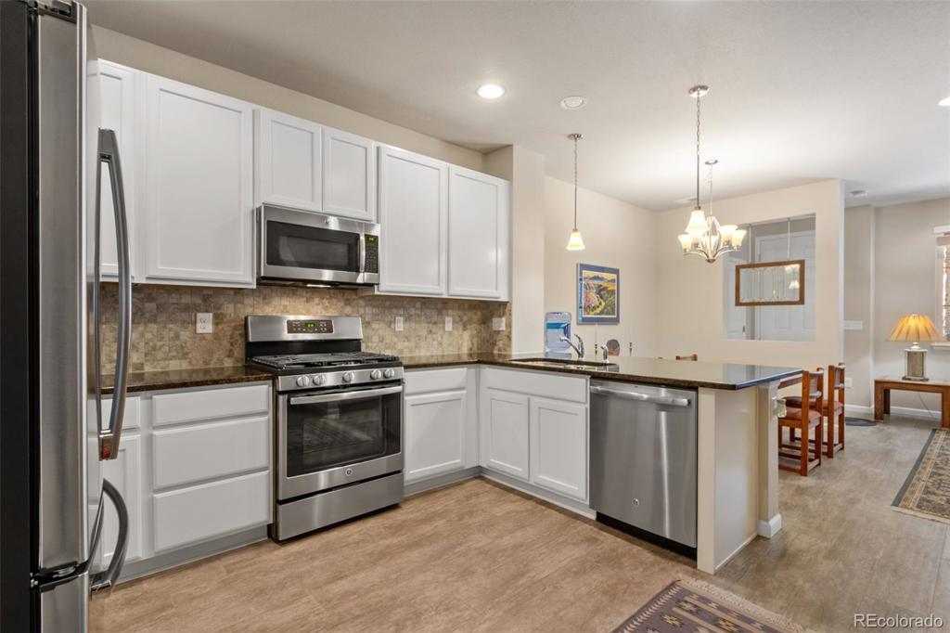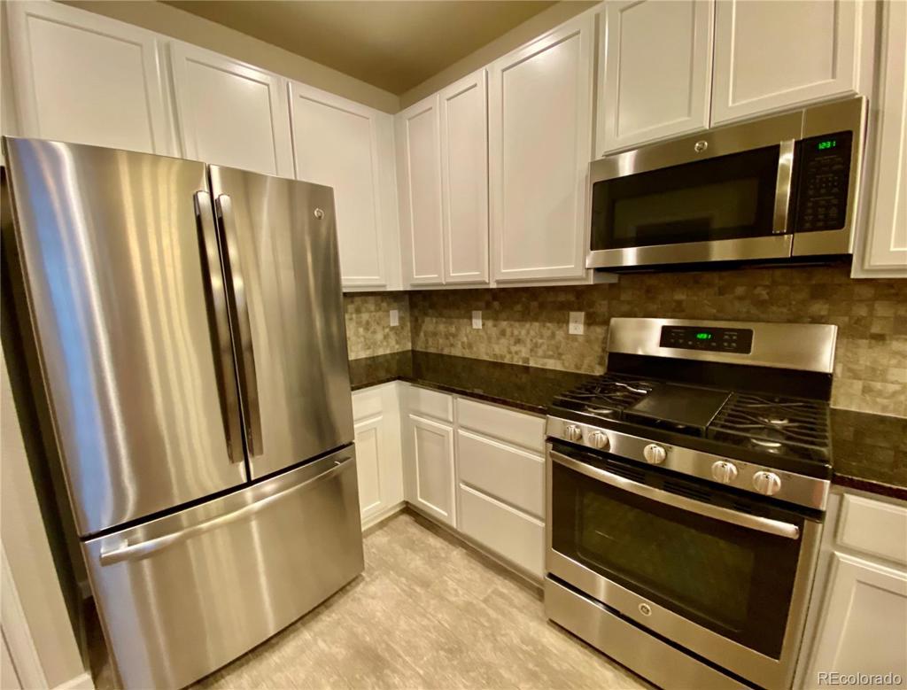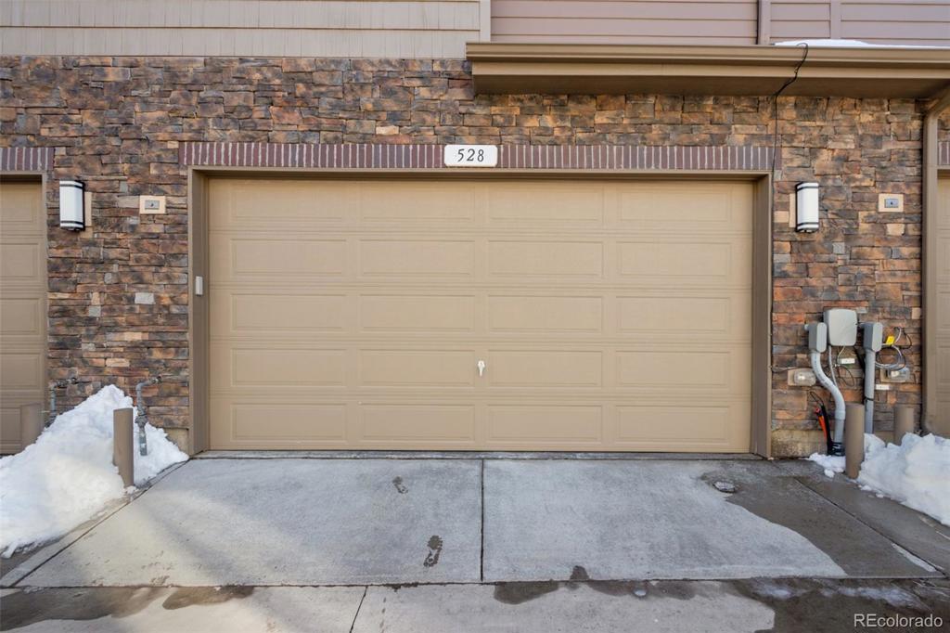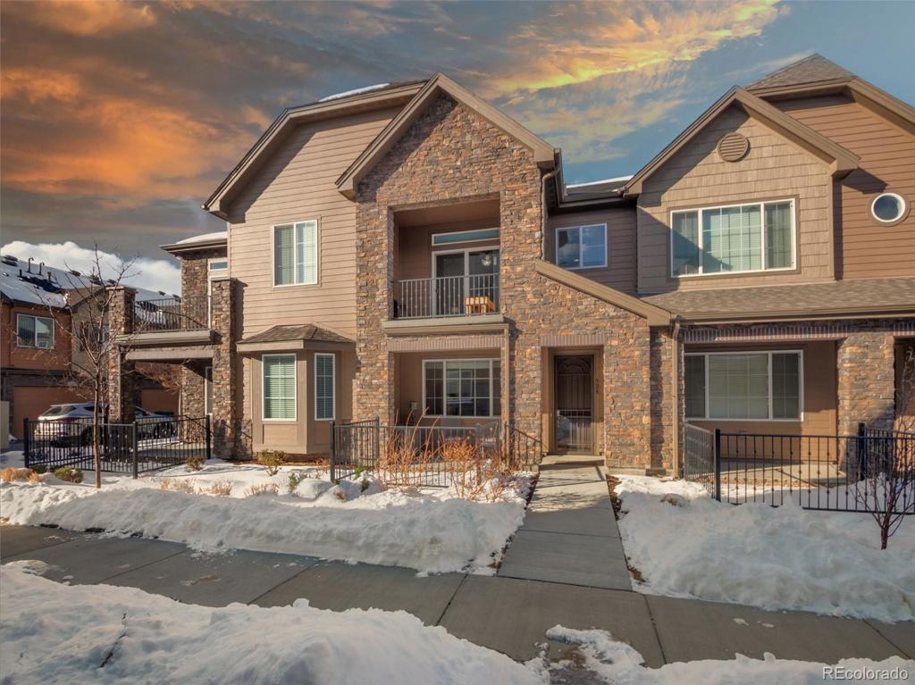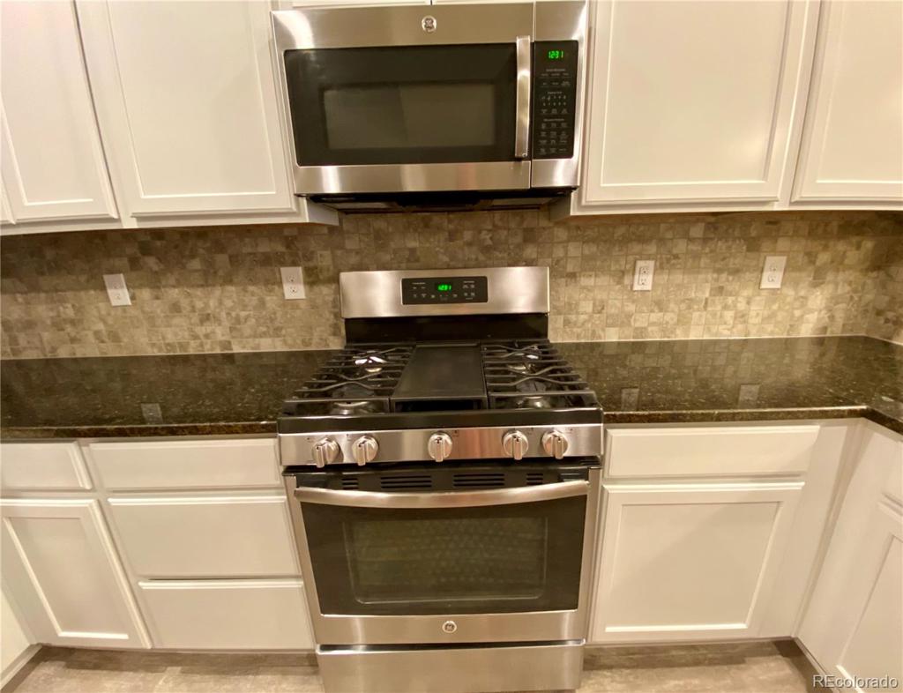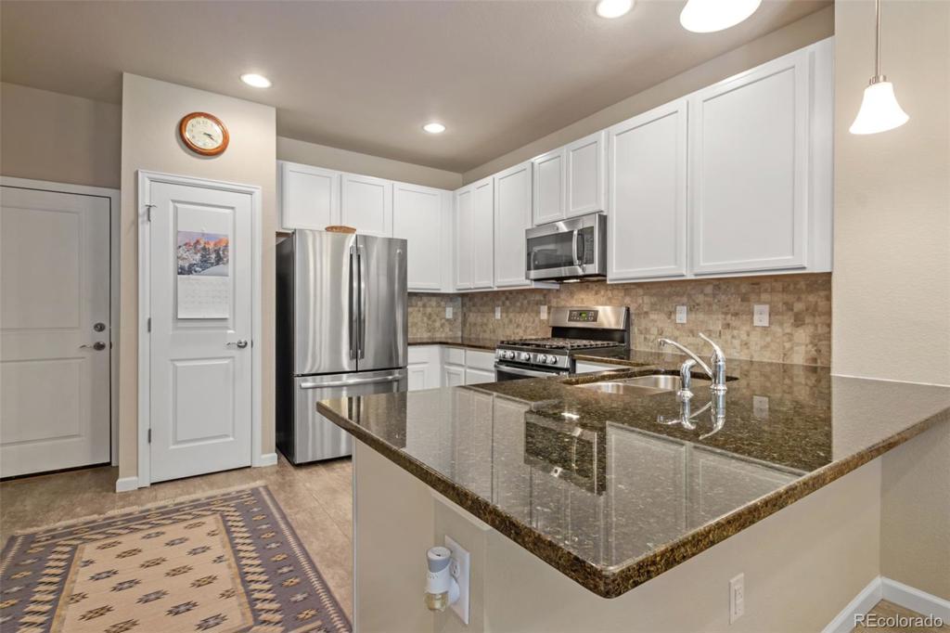528 E Dry Creek Place
Littleton, CO 80122 — Arapahoe County — Littleton Village NeighborhoodCondominium $430,000 Sold Listing# 6630258
3 beds 3 baths 1588.00 sqft 2016 build
Updated: 04-10-2021 08:00am
Property Description
Like-new and barely lived in 2-story, townhome in the highly desired area of Littleton Village! Close to everything: Littleton Adventist Hospital, Chatfield Reservoir, Highland Canal, Playground and Park, C-470, and The Streets at Southglenn. Low maintenance living at its finest. Would you enjoy a 400 square foot, 2 car attached garage? (NOT A TANDEM?) A luxury kitchen featuring gas oven/stove with grill, granite counters, plentiful cabinetry and stainless steel appliances await your culinary favorites. The dining area can accommodate a good sized table. Modern living room with fireplace. Three bedrooms are upstairs with the laundry in between. Two of the bedrooms have large walk in closets! The spacious master bedroom bath features a soaking tub, separate walk in shower, granite counters, custom back splash, a double vanity and covered balcony with electric for early morning coffee. A newer "Trane" air conditioner will keep you comfortable during the warm summer nights! The newer iron security door on the entry, provides a nice breeze with ease while your eating dinner. Before or after dinner enjoy your favorite beverage on your covered front porch. When will you be coming over to view for yourself? Call the listing agent for more information. All appliances are included!
Listing Details
- Property Type
- Condominium
- Listing#
- 6630258
- Source
- REcolorado (Denver)
- Last Updated
- 04-10-2021 08:00am
- Status
- Sold
- Status Conditions
- None Known
- Der PSF Total
- 270.78
- Off Market Date
- 04-04-2021 12:00am
Property Details
- Property Subtype
- Multi-Family
- Sold Price
- $430,000
- Original Price
- $426,000
- List Price
- $430,000
- Location
- Littleton, CO 80122
- SqFT
- 1588.00
- Year Built
- 2016
- Bedrooms
- 3
- Bathrooms
- 3
- Parking Count
- 1
- Levels
- Two
Map
Property Level and Sizes
- Lot Features
- Ceiling Fan(s), Five Piece Bath, Granite Counters, High Speed Internet, Master Suite, Open Floorplan, Smoke Free, Stone Counters, Walk-In Closet(s)
- Common Walls
- No One Above,No One Below
Financial Details
- PSF Total
- $270.78
- PSF Finished
- $270.78
- PSF Above Grade
- $270.78
- Previous Year Tax
- 4394.00
- Year Tax
- 2019
- Is this property managed by an HOA?
- Yes
- Primary HOA Management Type
- Professionally Managed
- Primary HOA Name
- Littleton Village Metro District
- Primary HOA Phone Number
- 303-265-7922
- Primary HOA Website
- http://littletonvillagemd.com
- Primary HOA Fees Included
- Exterior Maintenance w/out Roof, Maintenance Grounds, Snow Removal, Trash, Water
- Primary HOA Fees
- 349.50
- Primary HOA Fees Frequency
- Quarterly
- Primary HOA Fees Total Annual
- 1398.00
Interior Details
- Interior Features
- Ceiling Fan(s), Five Piece Bath, Granite Counters, High Speed Internet, Master Suite, Open Floorplan, Smoke Free, Stone Counters, Walk-In Closet(s)
- Appliances
- Dishwasher, Dryer, Electric Water Heater, Microwave, Range, Refrigerator, Self Cleaning Oven, Smart Appliances, Washer
- Laundry Features
- In Unit
- Electric
- Central Air
- Flooring
- Carpet, Laminate
- Cooling
- Central Air
- Heating
- Forced Air
- Fireplaces Features
- Living Room
Exterior Details
- Features
- Balcony, Rain Gutters
- Patio Porch Features
- Covered,Deck,Front Porch
Garage & Parking
- Parking Spaces
- 1
- Parking Features
- Concrete
Exterior Construction
- Roof
- Composition
- Construction Materials
- Brick, Frame
- Architectural Style
- Contemporary
- Exterior Features
- Balcony, Rain Gutters
- Window Features
- Double Pane Windows
- Security Features
- Carbon Monoxide Detector(s),Smoke Detector(s)
- Builder Source
- Public Records
Land Details
- PPA
- 0.00
Schools
- Elementary School
- Hopkins
- Middle School
- Euclid
- High School
- Heritage
Walk Score®
Contact Agent
executed in 1.643 sec.




