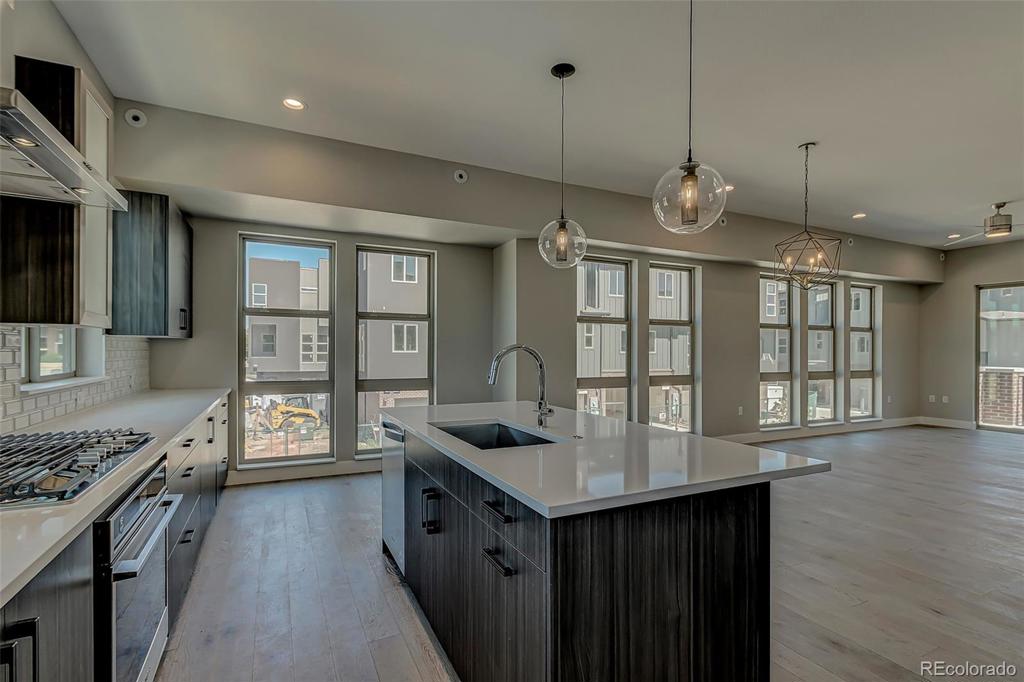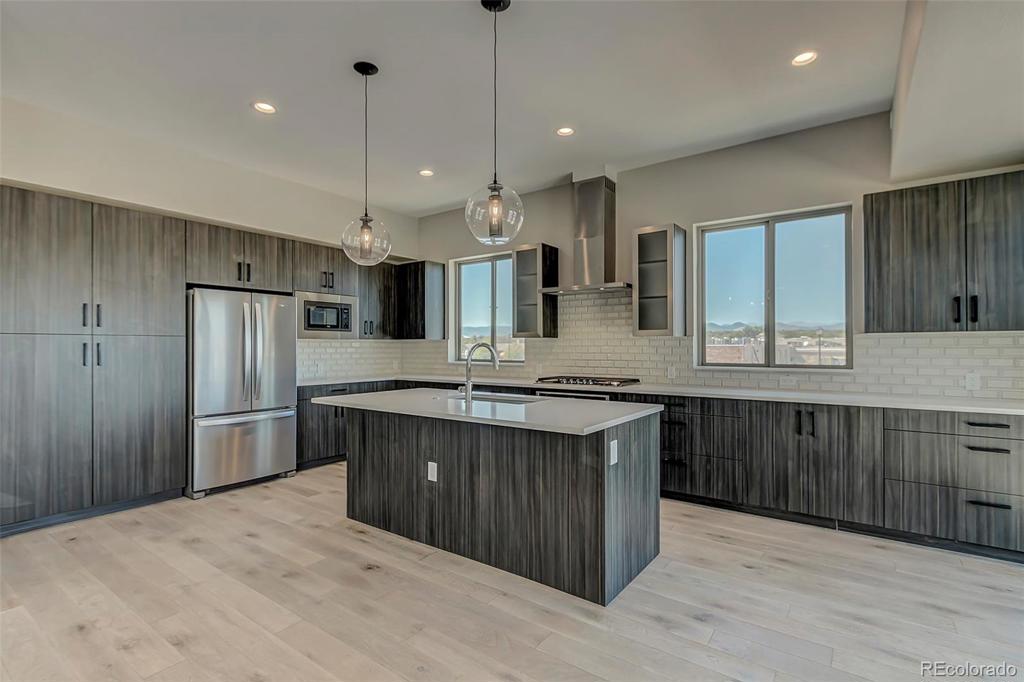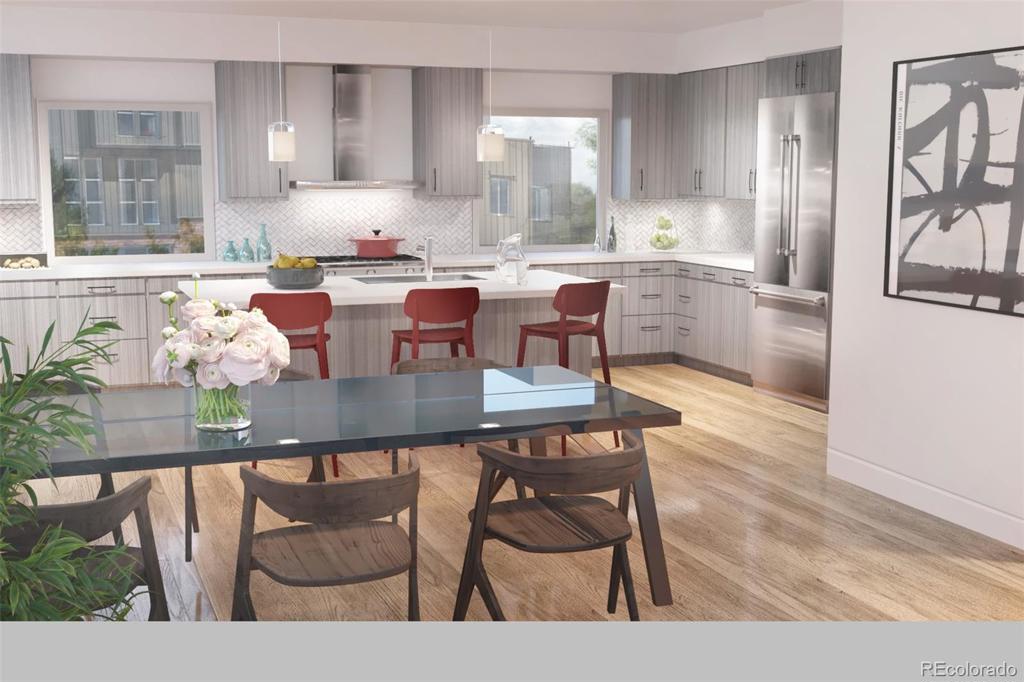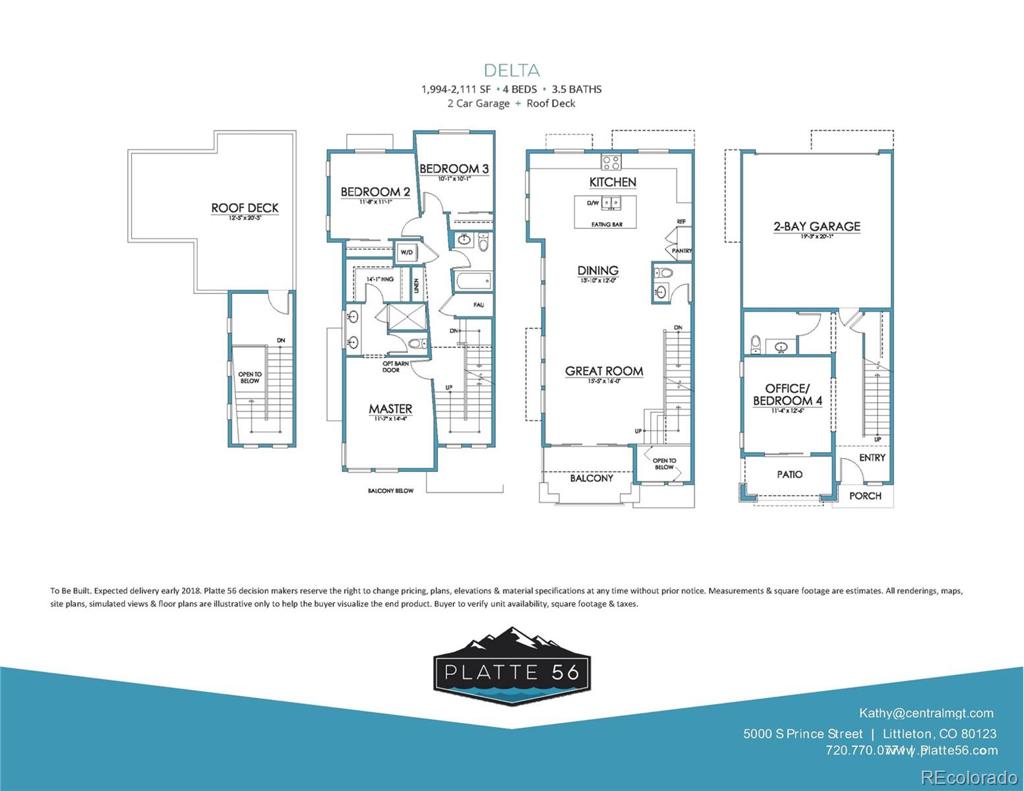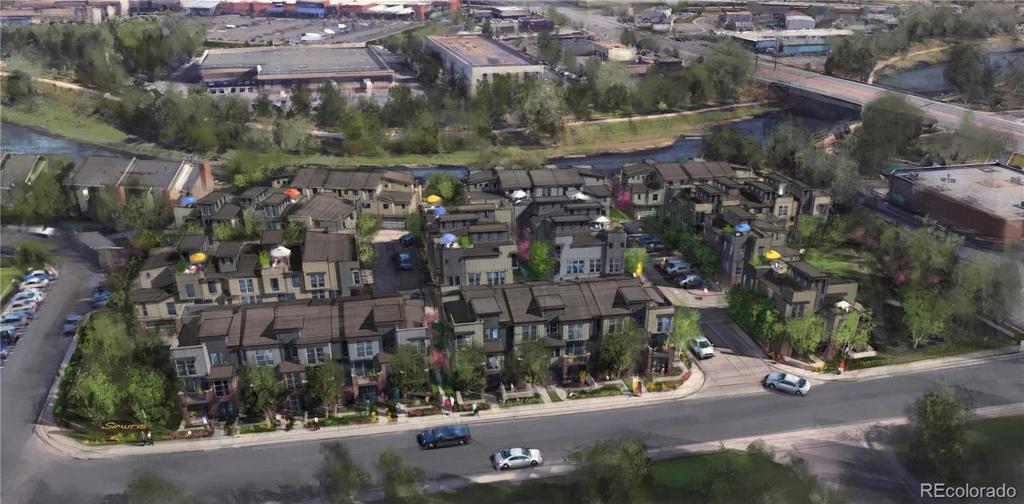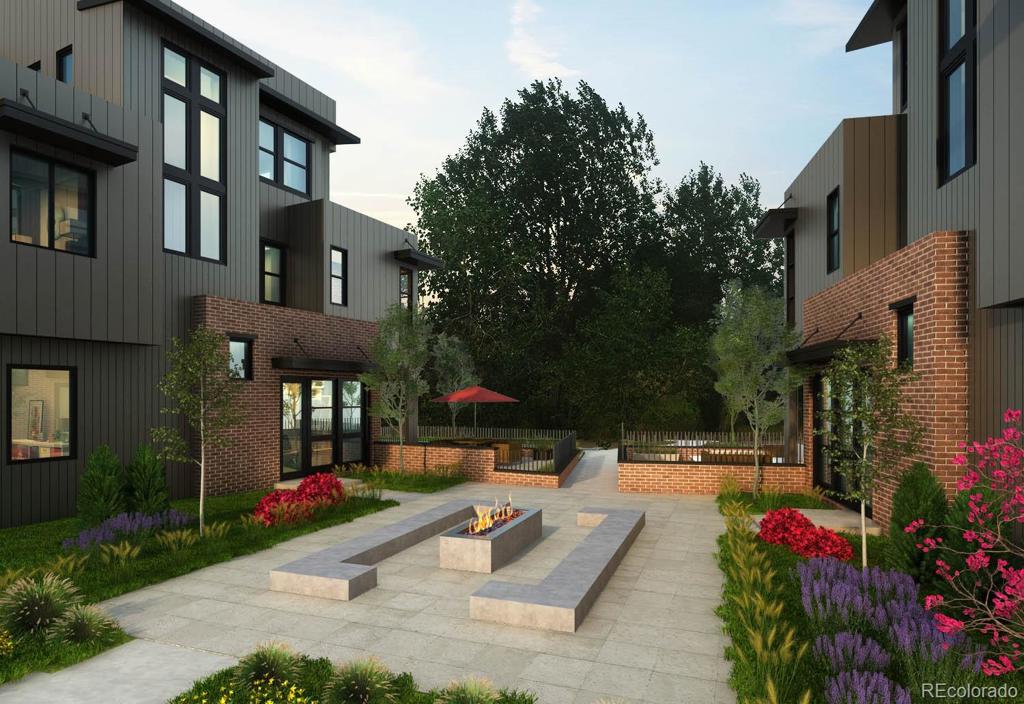2695 W Bellewood Drive
Littleton, CO 80123 — Arapahoe County — South Platte NeighborhoodCondominium $622,500 Sold Listing# 4864908
3 beds 5 baths 2111.00 sqft 2020 build
Updated: 03-07-2024 09:00pm
Property Description
Let us pay your first 3 mortgage payments! This home is the largest of all our plans and this location is remarkable! Full unobstructed views of the whole front range and a sneak peek of the river from the massive roof top deck that is wired and ready for your hot tub. Beautifully appointed kitchen with stainless steel appliances included. Wood floors, quartz counter tops, 2 car attached garage and many more features round out this home. The views are unrivaled and must be seen to be truly appreciated. Platte 56 is located right on the South Platte River with easy access to the Mary Carter Greenway Trail System. Please make sure your navigation takes you to Belleview Ave. and Prince Street.
Please contact for walk though video or lets face time.
Listing Details
- Property Type
- Condominium
- Listing#
- 4864908
- Source
- REcolorado (Denver)
- Last Updated
- 03-07-2024 09:00pm
- Status
- Sold
- Status Conditions
- None Known
- Off Market Date
- 05-18-2020 12:00am
Property Details
- Property Subtype
- Multi-Family
- Sold Price
- $622,500
- Original Price
- $660,000
- Location
- Littleton, CO 80123
- SqFT
- 2111.00
- Year Built
- 2020
- Bedrooms
- 3
- Bathrooms
- 5
- Levels
- Three Or More
Map
Property Level and Sizes
- Lot Features
- Breakfast Nook, Eat-in Kitchen, Entrance Foyer, Kitchen Island, Primary Suite, Open Floorplan, Pantry, Quartz Counters, Smoke Free, Walk-In Closet(s), Wired for Data
- Foundation Details
- Slab
- Common Walls
- End Unit
Financial Details
- Previous Year Tax
- 0.85
- Year Tax
- 2019
- Is this property managed by an HOA?
- Yes
- Primary HOA Name
- Platte 56 HOA, LLC
- Primary HOA Phone Number
- 303-482-2213
- Primary HOA Fees Included
- Insurance, Irrigation, Maintenance Grounds, Maintenance Structure, Recycling, Road Maintenance, Snow Removal, Trash
- Primary HOA Fees
- 234.00
- Primary HOA Fees Frequency
- Monthly
Interior Details
- Interior Features
- Breakfast Nook, Eat-in Kitchen, Entrance Foyer, Kitchen Island, Primary Suite, Open Floorplan, Pantry, Quartz Counters, Smoke Free, Walk-In Closet(s), Wired for Data
- Appliances
- Convection Oven, Cooktop, Dishwasher, Disposal, Microwave, Oven, Range Hood, Refrigerator, Self Cleaning Oven
- Laundry Features
- In Unit
- Electric
- Central Air
- Flooring
- Carpet, Tile, Wood
- Cooling
- Central Air
- Heating
- Forced Air, Natural Gas
- Fireplaces Features
- Electric, Recreation Room
- Utilities
- Cable Available, Electricity Connected, Natural Gas Available, Natural Gas Connected
Exterior Details
- Features
- Balcony, Lighting
- Lot View
- City, Lake, Mountain(s)
- Water
- Public
- Sewer
- Public Sewer
Room Details
# |
Type |
Dimensions |
L x W |
Level |
Description |
|---|---|---|---|---|---|
| 1 | Great Room | - |
16.00 x 15.00 |
Main |
Open living great room opens to balcony |
| 2 | Dining Room | - |
13.00 x 10.00 |
Main |
Open living dining room |
| 3 | Kitchen | - |
20.00 x 14.00 |
Main |
Open living chef's kitchen with 36" gas cook top, island, quartz countertops |
| 4 | Bathroom (1/2) | - |
- |
Main |
Main level powder room |
| 5 | Bathroom (1/2) | - |
- |
Lower |
1st floor powder room |
| 6 | Bonus Room | - |
13.00 x 11.00 |
Lower |
first floor flex space includes fireplace |
| 7 | Master Bedroom | - |
14.00 x 12.00 |
Upper |
Master bedroom suite |
| 8 | Bathroom (Full) | - |
- |
Upper |
Master bath with spa style oversized shower with euro glass, dual undermount sinks, quartz countertops, designer tile |
| 9 | Bedroom | - |
12.00 x 11.00 |
Upper |
Secondary bedroom |
| 10 | Bedroom | - |
10.00 x 10.00 |
Upper |
Secondary bedroom |
| 11 | Bathroom (Full) | - |
- |
Upper |
Guest bath with quartz counter, undermount sink and designer tile |
| 12 | Bonus Room | - |
- |
Upper |
Mezzanine with plumbing for future wet bar opens to roof top deck |
| 13 | Master Bathroom | - |
- |
Master Bath | |
| 14 | Master Bathroom | - |
- |
Master Bath |
Garage & Parking
- Parking Features
- Concrete
| Type | # of Spaces |
L x W |
Description |
|---|---|---|---|
| Garage (Attached) | 2 |
20.00 x 20.00 |
Drywalled and insulated |
Exterior Construction
- Roof
- Composition
- Construction Materials
- Brick, Frame, Metal Siding, Wood Siding
- Exterior Features
- Balcony, Lighting
- Window Features
- Double Pane Windows
- Security Features
- Smoke Detector(s)
- Builder Name
- Central Developmet
Land Details
- PPA
- 0.00
- Road Frontage Type
- Private Road
- Road Responsibility
- Private Maintained Road
- Road Surface Type
- Paved
Schools
- Elementary School
- Centennial
- Middle School
- Goddard
- High School
- Littleton
Walk Score®
Listing Media
- Virtual Tour
- Click here to watch tour
Contact Agent
executed in 1.460 sec.




