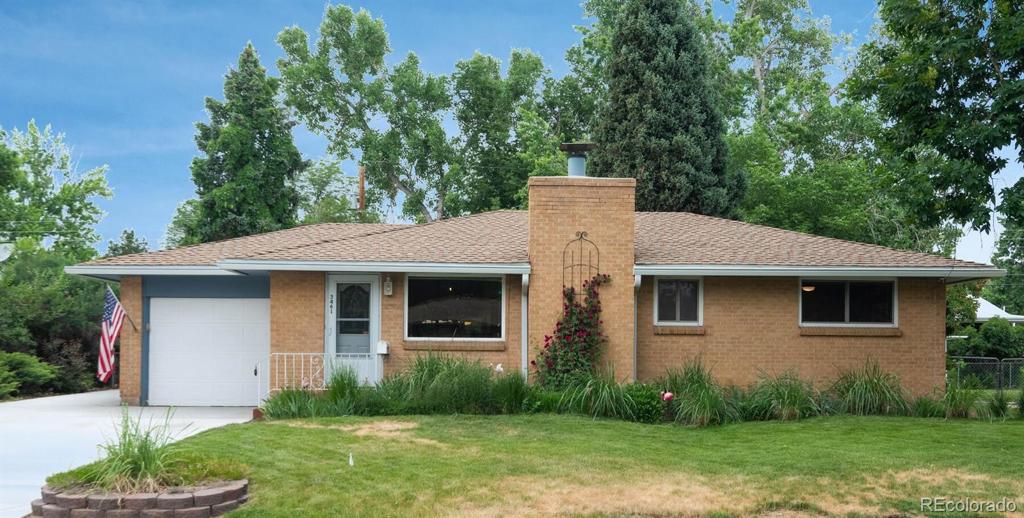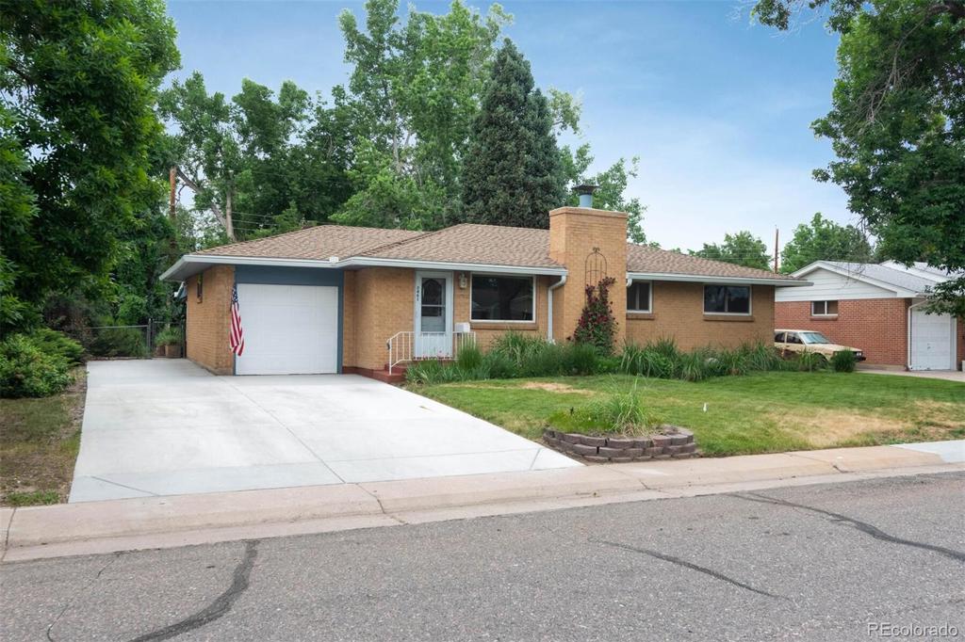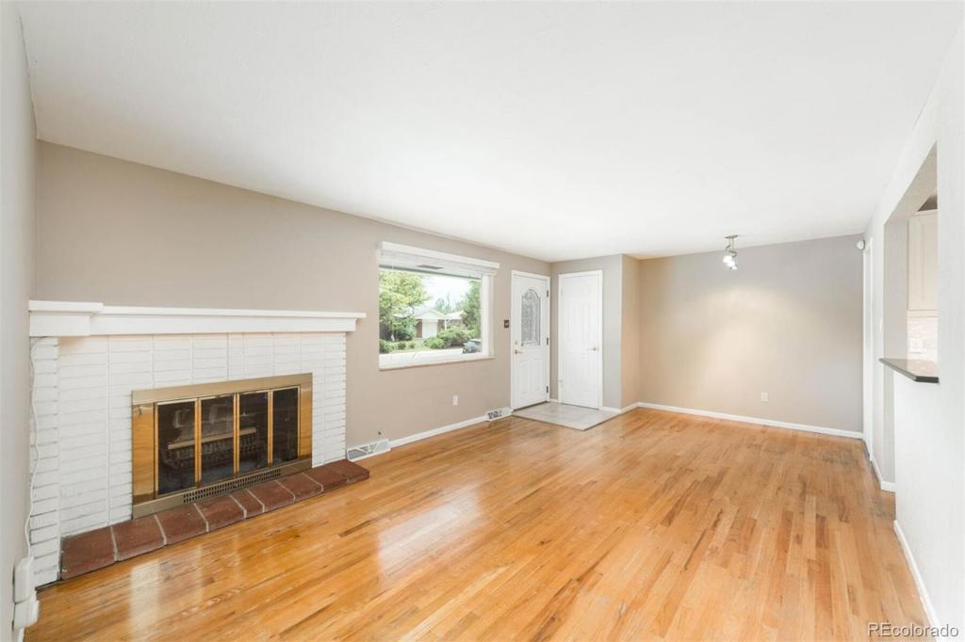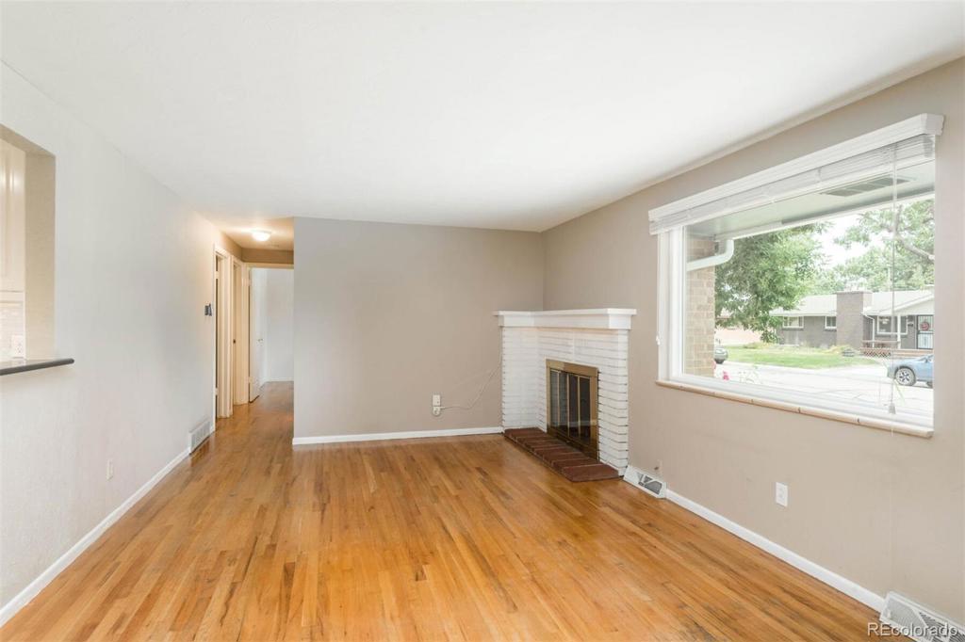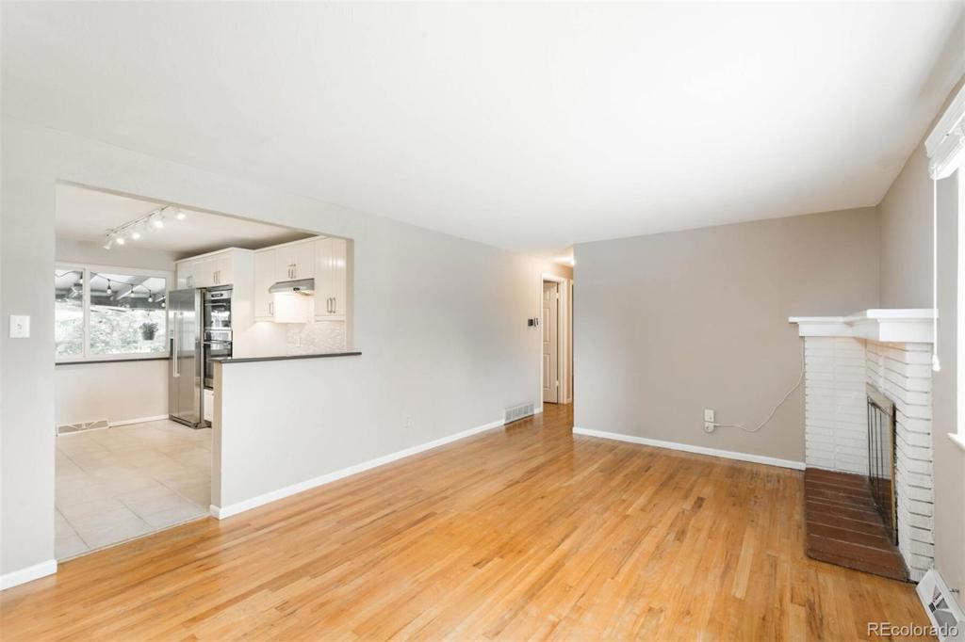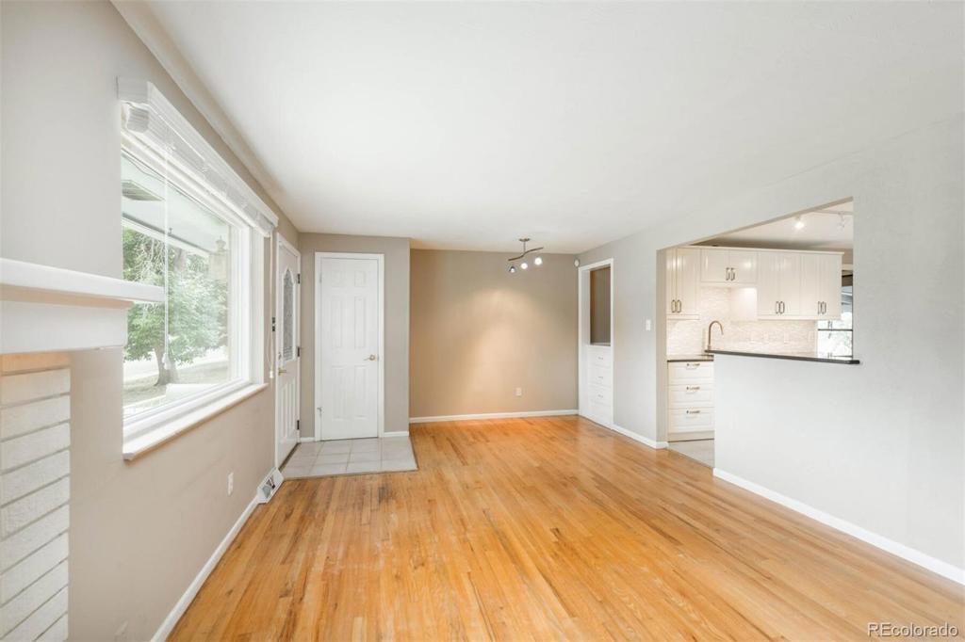3461 W Patterson Place
Littleton, CO 80123 — Arapahoe County — Kassler NeighborhoodResidential $536,000 Sold Listing# 6501682
4 beds 2 baths 2054.00 sqft Lot size: 7405.20 sqft 0.17 acres 1961 build
Updated: 07-23-2021 11:10am
Property Description
Experience outdoor living on a whole new level with this immaculate brick ranch near downtown Littleton. The backyard is a beautiful outdoor oasis where flowers, mature plantings and a lush wall of majestic trees create a feeling of serenity and privacy. An expansive veranda with hot tub and brick patio with curved paver wall are the perfect outdoor spaces to relax and enjoy this delightful setting. The move-in ready interior of the home has been thoughtfully updated and boasts a gorgeous remodeled IKEA kitchen and solid oak hardwood floors throughout the main level.
Listing Details
- Property Type
- Residential
- Listing#
- 6501682
- Source
- REcolorado (Denver)
- Last Updated
- 07-23-2021 11:10am
- Status
- Sold
- Status Conditions
- None Known
- Der PSF Total
- 260.95
- Off Market Date
- 06-23-2021 12:00am
Property Details
- Property Subtype
- Single Family Residence
- Sold Price
- $536,000
- Original Price
- $465,000
- List Price
- $536,000
- Location
- Littleton, CO 80123
- SqFT
- 2054.00
- Year Built
- 1961
- Acres
- 0.17
- Bedrooms
- 4
- Bathrooms
- 2
- Parking Count
- 1
- Levels
- One
Map
Property Level and Sizes
- SqFt Lot
- 7405.20
- Lot Features
- Built-in Features, Ceiling Fan(s), Quartz Counters
- Lot Size
- 0.17
- Basement
- Finished,Partial
Financial Details
- PSF Total
- $260.95
- PSF Finished
- $307.16
- PSF Above Grade
- $521.91
- Previous Year Tax
- 2467.00
- Year Tax
- 2020
- Is this property managed by an HOA?
- No
- Primary HOA Fees
- 0.00
Interior Details
- Interior Features
- Built-in Features, Ceiling Fan(s), Quartz Counters
- Appliances
- Cooktop, Dishwasher, Disposal, Dryer, Microwave, Oven, Refrigerator, Washer
- Laundry Features
- In Unit
- Electric
- Central Air
- Flooring
- Carpet, Tile, Wood
- Cooling
- Central Air
- Heating
- Forced Air, Natural Gas
- Fireplaces Features
- Living Room
- Utilities
- Electricity Available, Natural Gas Available
Exterior Details
- Features
- Private Yard, Spa/Hot Tub
- Patio Porch Features
- Covered,Patio
- Water
- Public
- Sewer
- Public Sewer
Garage & Parking
- Parking Spaces
- 1
Exterior Construction
- Roof
- Composition
- Construction Materials
- Brick, Frame
- Architectural Style
- Traditional
- Exterior Features
- Private Yard, Spa/Hot Tub
- Window Features
- Window Coverings
- Builder Source
- Public Records
Land Details
- PPA
- 3152941.18
Schools
- Elementary School
- Centennial
- Middle School
- Goddard
- High School
- Littleton
Walk Score®
Listing Media
- Virtual Tour
- Click here to watch tour
Contact Agent
executed in 1.636 sec.




