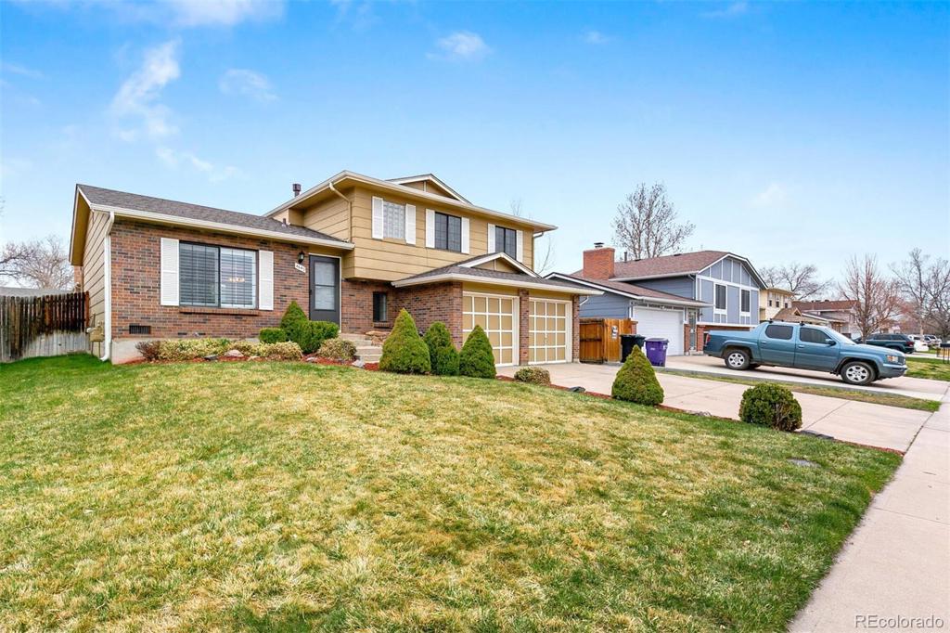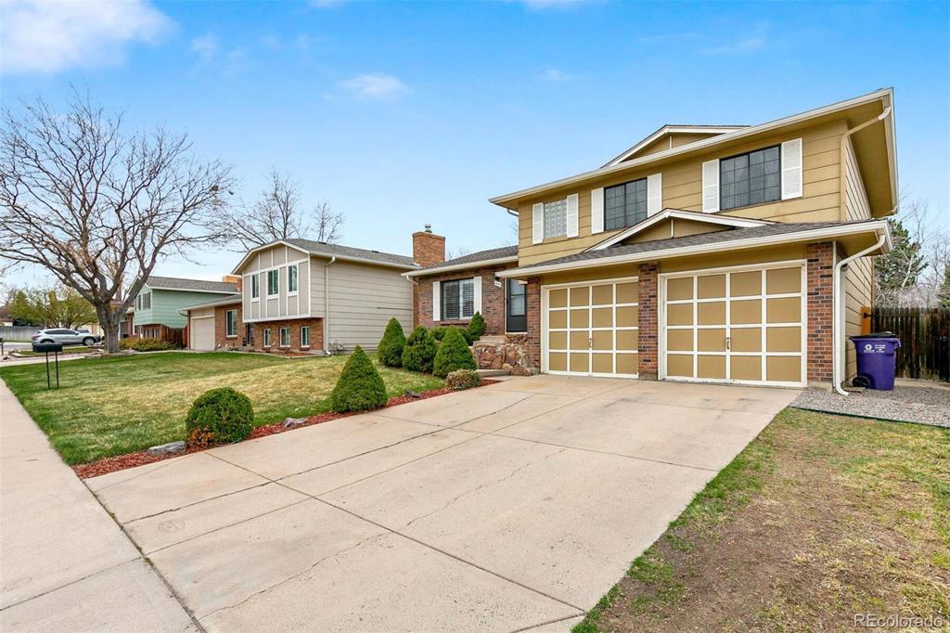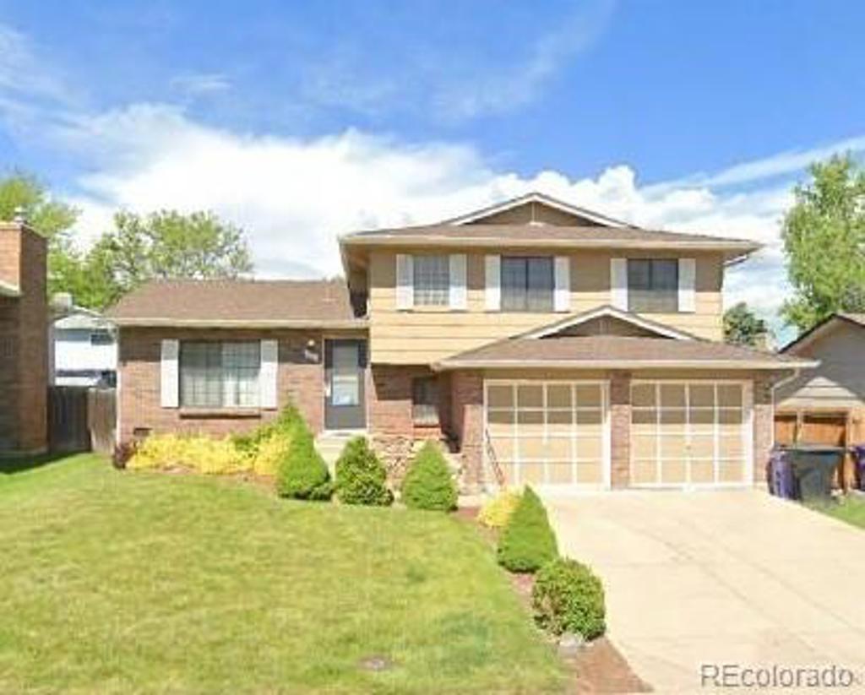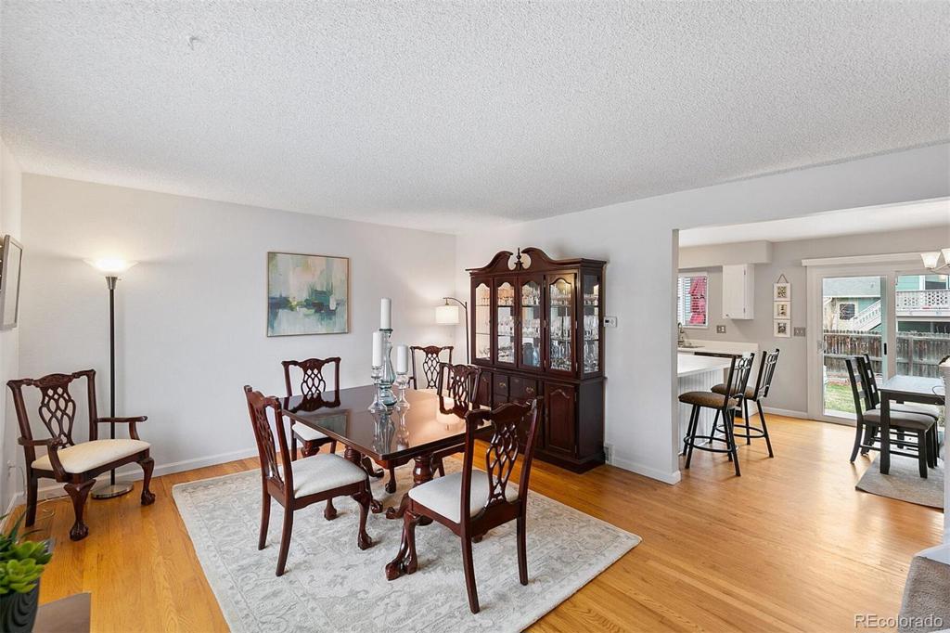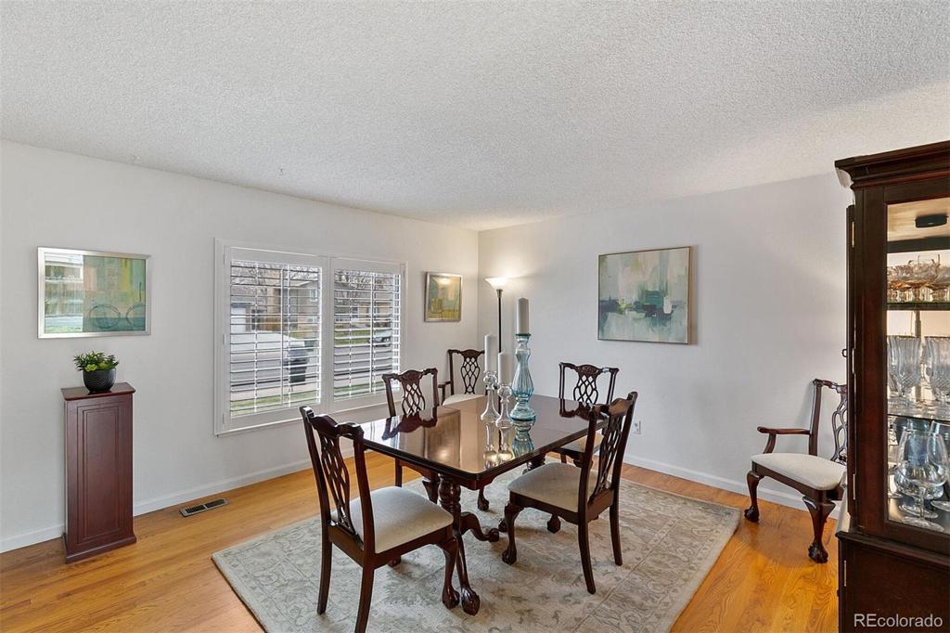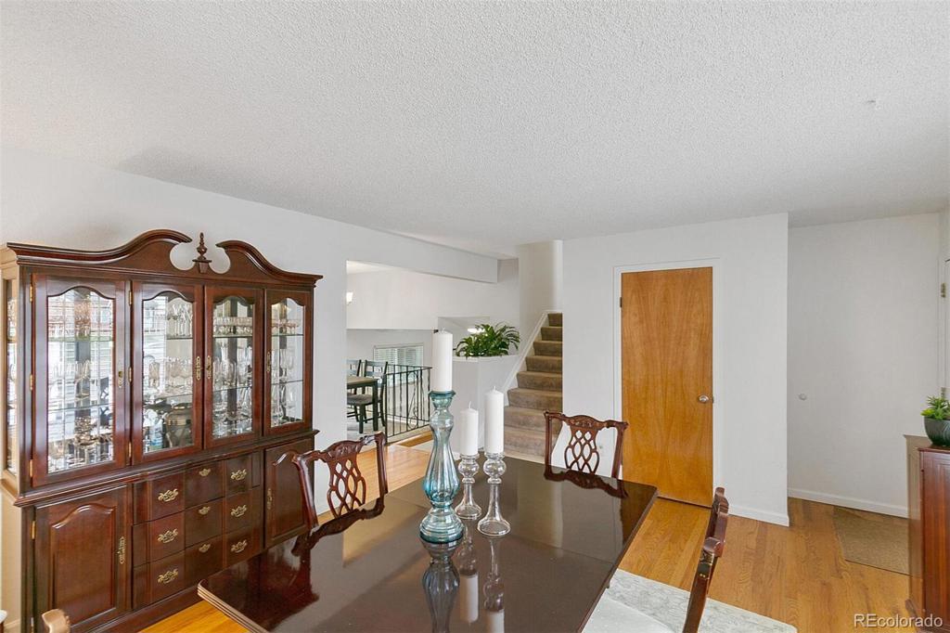4643 S Dudley Street
Littleton, CO 80123 — Denver County — Marston Lakes NeighborhoodResidential $500,000 Sold Listing# 9486845
3 beds 2 baths 1710.00 sqft Lot size: 5500.00 sqft 0.13 acres 1979 build
Updated: 05-19-2021 10:54am
Property Description
SORRY- ALL AVAIALBE APPOINTMENTS ARE TAKEN AS OF THIS MORNING. Here it is! This attractive AND affordable tri-level in desirable Marston Lakes features a brand new roof, newer furnace and central A/C, stove, dishwasher, several brand new windows and patio door. Hardwood floors on main level, newer engineered hardwood floors in all upstairs bedrooms. Fresh interior paint and a neutral colors throughout let you easily make this home your own. Efficient layout with huge crawlspace and storage area under kitchen and front living room is accessed from family room. Front and rear sprinklers, 2 car garage.
Listing Details
- Property Type
- Residential
- Listing#
- 9486845
- Source
- REcolorado (Denver)
- Last Updated
- 05-19-2021 10:54am
- Status
- Sold
- Status Conditions
- None Known
- Der PSF Total
- 292.40
- Off Market Date
- 04-18-2021 12:00am
Property Details
- Property Subtype
- Single Family Residence
- Sold Price
- $500,000
- Original Price
- $437,000
- List Price
- $500,000
- Location
- Littleton, CO 80123
- SqFT
- 1710.00
- Year Built
- 1979
- Acres
- 0.13
- Bedrooms
- 3
- Bathrooms
- 2
- Parking Count
- 2
- Levels
- Tri-Level
Map
Property Level and Sizes
- SqFt Lot
- 5500.00
- Lot Features
- Breakfast Nook, Eat-in Kitchen, Laminate Counters, Smoke Free
- Lot Size
- 0.13
- Foundation Details
- Slab
- Basement
- Crawl Space,Partial
Financial Details
- PSF Total
- $292.40
- PSF Finished
- $292.40
- PSF Above Grade
- $292.40
- Previous Year Tax
- 1854.00
- Year Tax
- 2019
- Is this property managed by an HOA?
- No
- Primary HOA Fees
- 0.00
Interior Details
- Interior Features
- Breakfast Nook, Eat-in Kitchen, Laminate Counters, Smoke Free
- Appliances
- Dishwasher, Disposal, Dryer, Gas Water Heater, Refrigerator, Self Cleaning Oven, Washer
- Electric
- Attic Fan, Central Air
- Flooring
- Carpet, Tile, Wood
- Cooling
- Attic Fan, Central Air
- Heating
- Forced Air
- Utilities
- Electricity Connected, Internet Access (Wired)
Exterior Details
- Features
- Garden, Private Yard
- Patio Porch Features
- Patio
- Water
- Public
- Sewer
- Public Sewer
Garage & Parking
- Parking Spaces
- 2
- Parking Features
- Concrete
Exterior Construction
- Roof
- Composition
- Construction Materials
- Brick, Wood Siding
- Architectural Style
- Contemporary,Traditional
- Exterior Features
- Garden, Private Yard
- Window Features
- Double Pane Windows
- Security Features
- Carbon Monoxide Detector(s),Smoke Detector(s)
- Builder Source
- Public Records
Land Details
- PPA
- 3846153.85
- Road Frontage Type
- Public Road
- Road Responsibility
- Public Maintained Road
Schools
- Elementary School
- Grant Ranch E-8
- Middle School
- Grant Ranch E-8
- High School
- John F. Kennedy
Walk Score®
Listing Media
- Virtual Tour
- Click here to watch tour
Contact Agent
executed in 1.686 sec.




