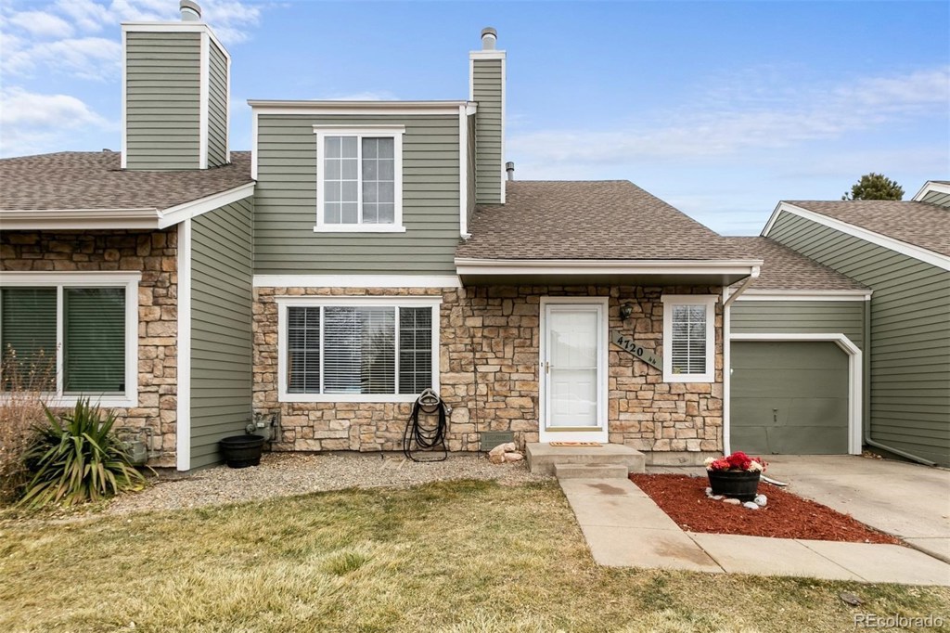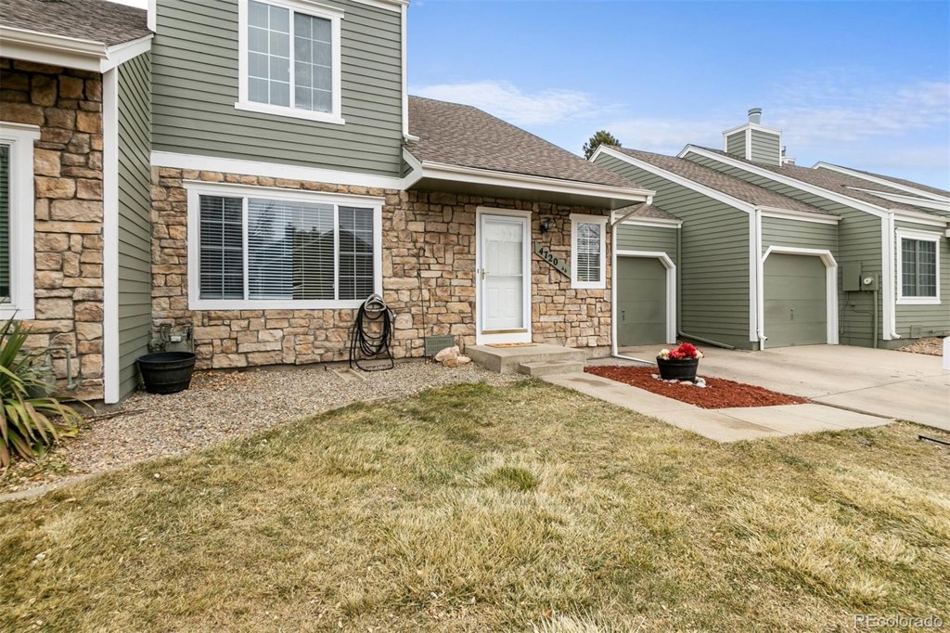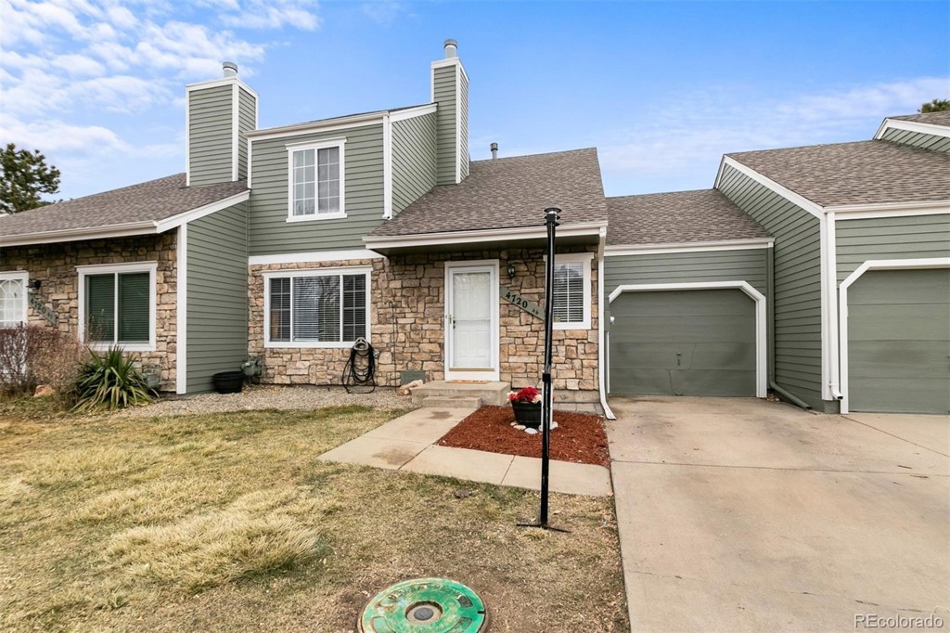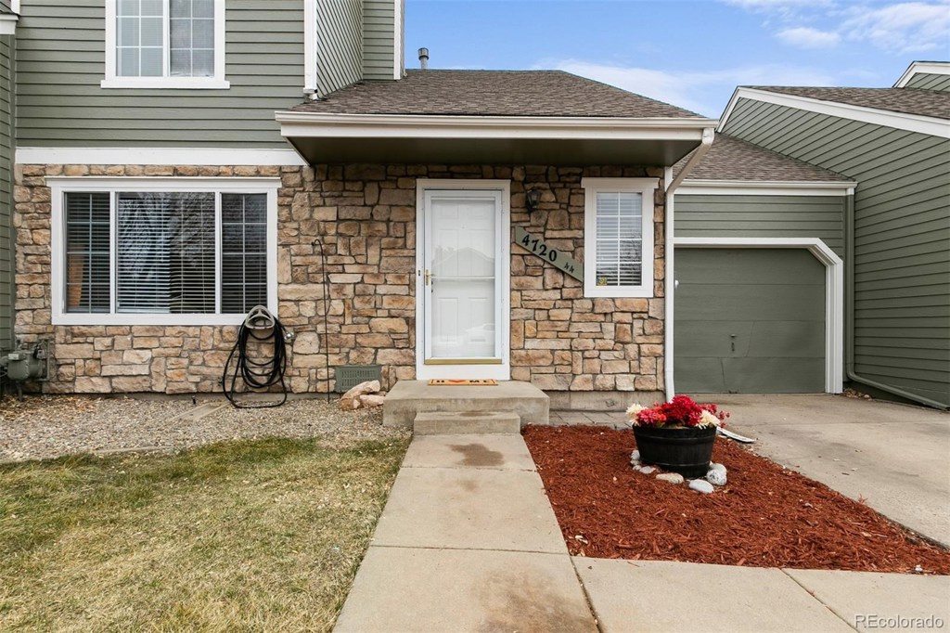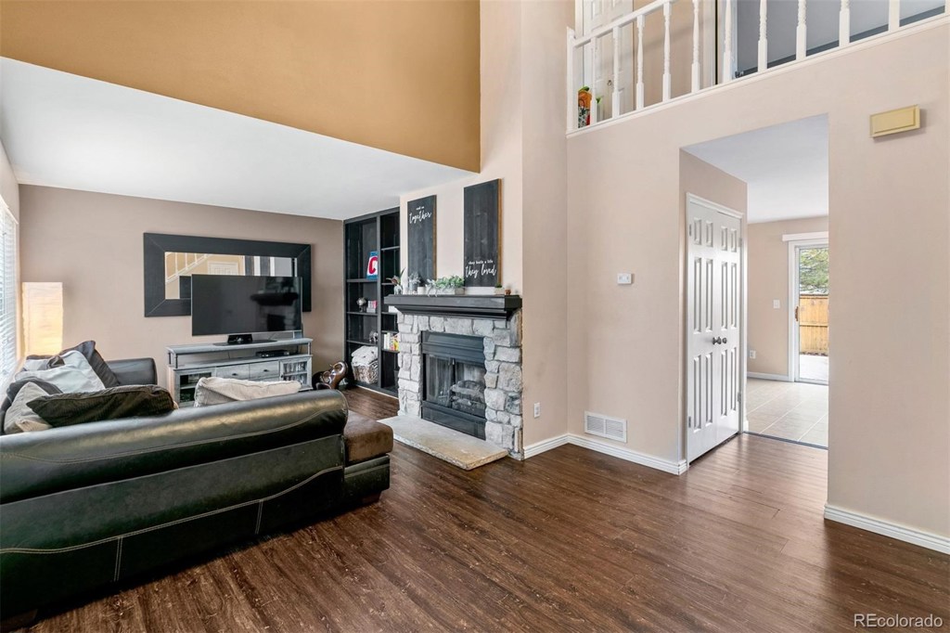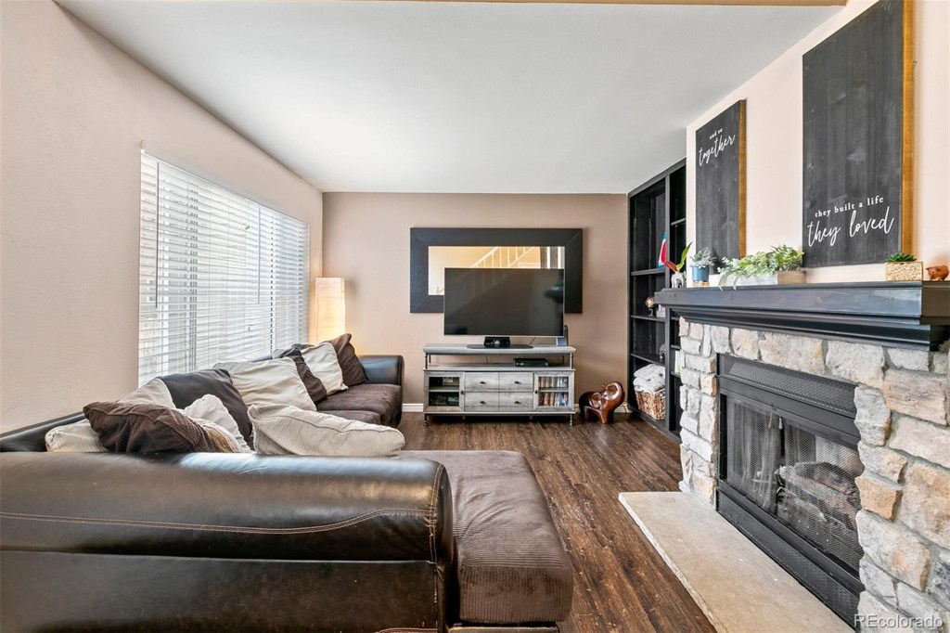4720 S Dudley Street #44
Littleton, CO 80123 — Denver County — Colony Townhomes At Village West NeighborhoodResidential $332,000 Sold Listing# 3123716
2 beds 2 baths 1277.00 sqft Lot size: 2709.00 sqft 0.06 acres 1982 build
Updated: 03-13-2020 03:14pm
Property Description
Located in a great neighborhood, this welcoming townhouse boasts spacious living and dining areas. Two generously sized bedrooms and two bathrooms. The home features vaulted ceilings, vinyl flooring, eat-in kitchen and stainless steel appliances. This home is within close proximity to schools, shopping and trails. Take a look and call this place home today!
Listing Details
- Property Type
- Residential
- Listing#
- 3123716
- Source
- REcolorado (Denver)
- Last Updated
- 03-13-2020 03:14pm
- Status
- Sold
- Status Conditions
- None Known
- Der PSF Total
- 259.98
- Off Market Date
- 02-13-2020 12:00am
Property Details
- Property Subtype
- Townhouse
- Sold Price
- $332,000
- Original Price
- $332,500
- List Price
- $332,000
- Location
- Littleton, CO 80123
- SqFT
- 1277.00
- Year Built
- 1982
- Acres
- 0.06
- Bedrooms
- 2
- Bathrooms
- 2
- Parking Count
- 1
- Levels
- Two
Map
Property Level and Sizes
- SqFt Lot
- 2709.00
- Lot Features
- Built-in Features, Ceiling Fan(s), Laminate Counters
- Lot Size
- 0.06
- Basement
- Crawl Space
- Common Walls
- 2+ Common Walls
Financial Details
- PSF Total
- $259.98
- PSF Finished
- $259.98
- PSF Above Grade
- $259.98
- Previous Year Tax
- 1341.00
- Year Tax
- 2018
- Is this property managed by an HOA?
- Yes
- Primary HOA Management Type
- Professionally Managed
- Primary HOA Name
- Colony Townhomes at Village West
- Primary HOA Phone Number
- 303-985-9623
- Primary HOA Fees Included
- Maintenance Grounds, Maintenance Structure, Water
- Primary HOA Fees
- 230.00
- Primary HOA Fees Frequency
- Monthly
- Primary HOA Fees Total Annual
- 2760.00
Interior Details
- Interior Features
- Built-in Features, Ceiling Fan(s), Laminate Counters
- Appliances
- Dishwasher, Disposal, Microwave, Oven, Refrigerator
- Laundry Features
- In Unit
- Electric
- Central Air
- Flooring
- Carpet, Tile, Vinyl
- Cooling
- Central Air
- Heating
- Forced Air
- Fireplaces Features
- Family Room
- Utilities
- Cable Available, Electricity Connected
Exterior Details
- Patio Porch Features
- Deck,Patio
- Water
- Public
- Sewer
- Public Sewer
Room Details
# |
Type |
Dimensions |
L x W |
Level |
Description |
|---|---|---|---|---|---|
| 1 | Living Room | - |
10.00 x 16.00 |
Main |
|
| 2 | Dining Room | - |
10.00 x 10.00 |
Main |
|
| 3 | Kitchen | - |
10.00 x 11.00 |
Main |
|
| 4 | Laundry | - |
- |
Main |
|
| 5 | Bathroom (1/2) | - |
4.00 x 5.00 |
Main |
|
| 6 | Master Bedroom | - |
12.00 x 14.00 |
Upper |
|
| 7 | Bathroom (Full) | - |
7.00 x 10.00 |
Upper |
|
| 8 | Bedroom | - |
12.00 x 10.00 |
Upper |
|
| 9 | Utility Room | - |
5.00 x 4.00 |
Main |
Garage & Parking
- Parking Spaces
- 1
| Type | # of Spaces |
L x W |
Description |
|---|---|---|---|
| Garage (Attached) | 1 |
- |
Exterior Construction
- Roof
- Composition
- Construction Materials
- Frame, Wood Siding
- Builder Source
- Appraiser
Land Details
- PPA
- 5533333.33
- Road Frontage Type
- None
- Road Responsibility
- Public Maintained Road
- Road Surface Type
- Paved
Schools
- Elementary School
- Grant Ranch E-8
- Middle School
- Grant Ranch E-8
- High School
- John F. Kennedy
Walk Score®
Listing Media
- Virtual Tour
- Click here to watch tour
Contact Agent
executed in 1.610 sec.




