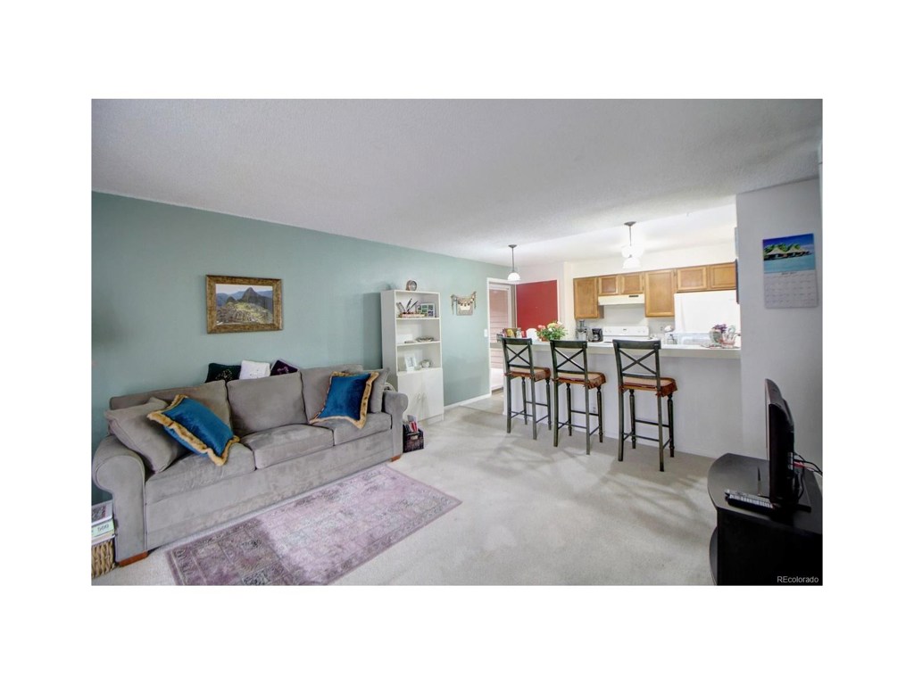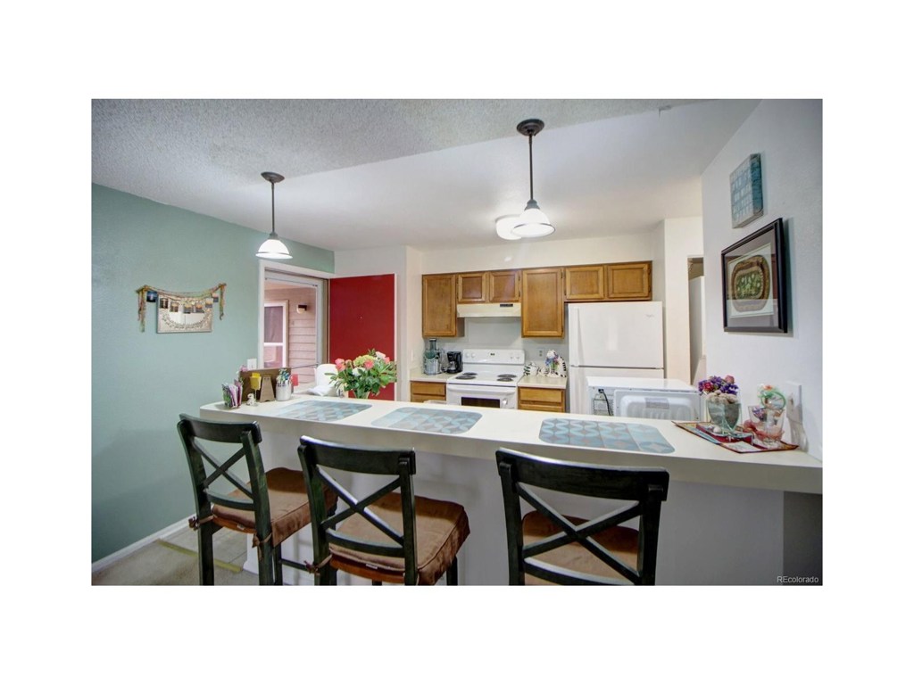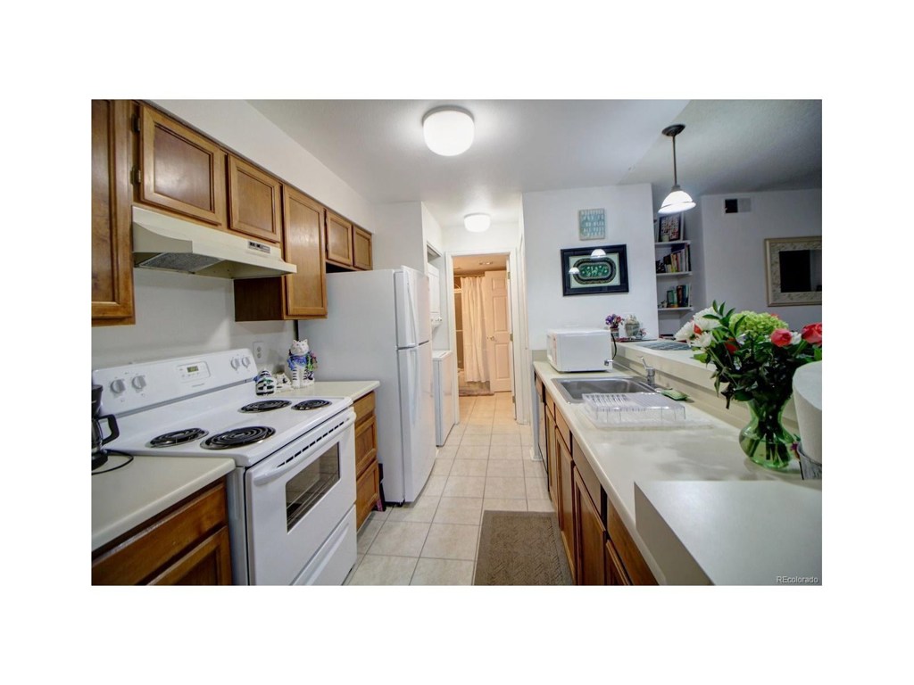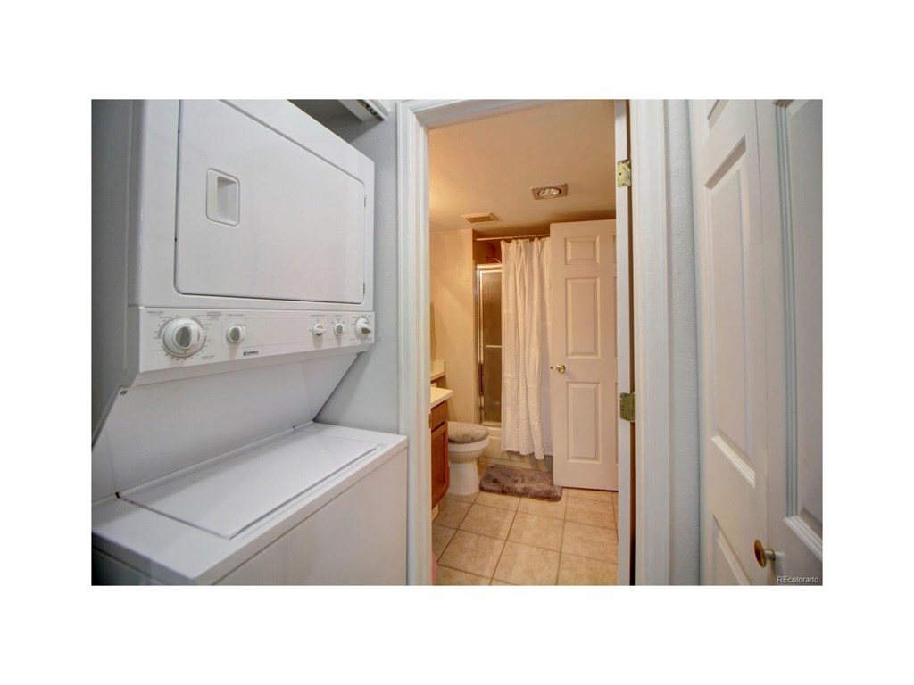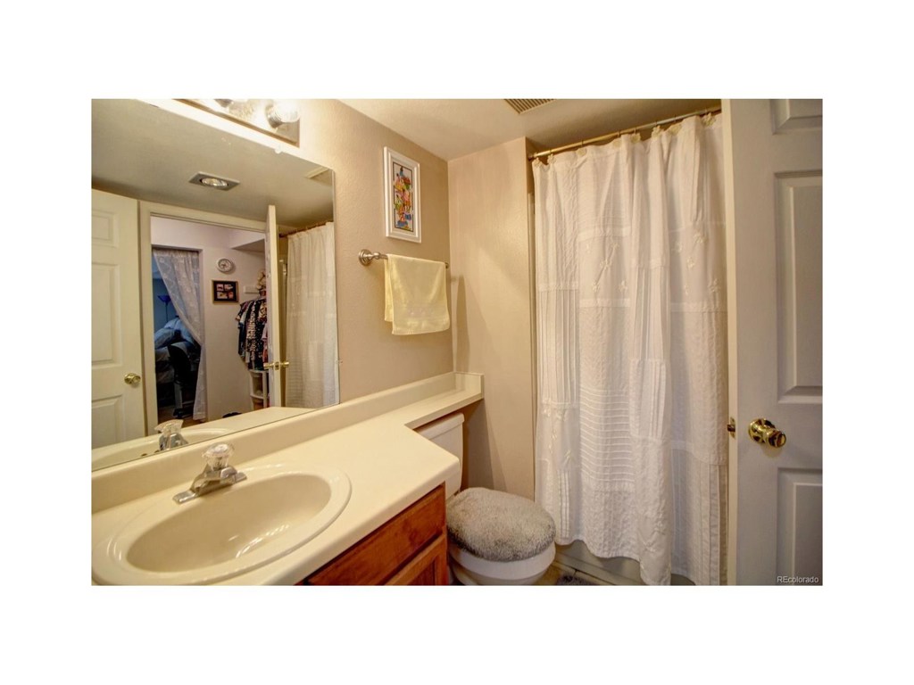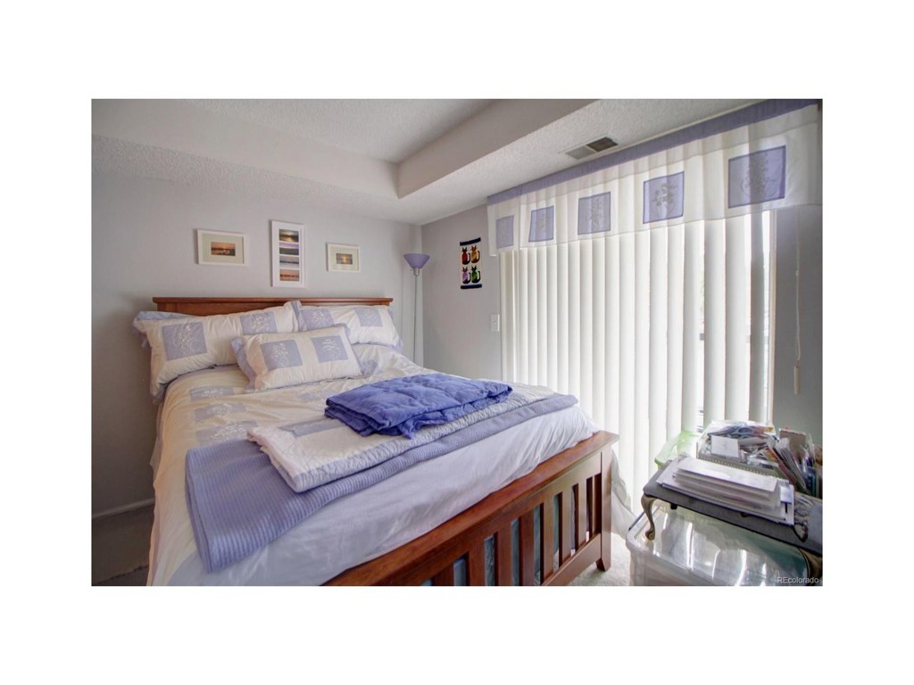4899 S Dudley Street #I2
Littleton, CO 80123 — Denver County — Glenbrook NeighborhoodCondominium $160,000 Sold Listing# 3811342
1 beds 1 baths 618.00 sqft $258.90/sqft 1983 build
Updated: 01-14-2020 08:00am
Property Description
Amazing condo for sale! Centrally located to grocery stores ,South West Plaza Mall, and restaurants and so much more! Adequate off-street parking is plentiful. Just a short distance from the areas main streets, and great mountain views abound! Experience a nice, quiet atmosphere in your new home. Call now to schedule your showing! You can't find many deals like this!
Listing Details
- Property Type
- Condominium
- Listing#
- 3811342
- Source
- REcolorado (Denver)
- Last Updated
- 01-14-2020 08:00am
- Status
- Sold
- Status Conditions
- None Known
- Der PSF Total
- 258.90
- Off Market Date
- 06-14-2017 12:00am
Property Details
- Property Subtype
- Condominium
- Sold Price
- $160,000
- Original Price
- $160,000
- List Price
- $160,000
- Location
- Littleton, CO 80123
- SqFT
- 618.00
- Year Built
- 1983
- Bedrooms
- 1
- Bathrooms
- 1
- Parking Count
- 1
- Levels
- One
Map
Property Level and Sizes
- Lot Features
- No Stairs, Open Floorplan, Smart Thermostat, Smart Window Coverings, Smoke Free, Walk-In Closet(s), Wet Bar
- Basement
- None
Financial Details
- PSF Total
- $258.90
- PSF Finished All
- $258.90
- PSF Finished
- $258.90
- PSF Above Grade
- $258.90
- Previous Year Tax
- 495.00
- Year Tax
- 2016
- Is this property managed by an HOA?
- Yes
- Primary HOA Management Type
- Professionally Managed
- Primary HOA Name
- Rocky Mt. Home Management,LLC
- Primary HOA Phone Number
- 303-979-1472
- Primary HOA Fees Included
- Maintenance Grounds, Maintenance Structure, Recycling, Sewer, Snow Removal, Trash, Water
- Primary HOA Fees
- 185.00
- Primary HOA Fees Frequency
- Monthly
- Primary HOA Fees Total Annual
- 2220.00
Interior Details
- Interior Features
- No Stairs, Open Floorplan, Smart Thermostat, Smart Window Coverings, Smoke Free, Walk-In Closet(s), Wet Bar
- Appliances
- Smart Appliances
- Laundry Features
- In Unit
- Electric
- Central Air
- Flooring
- Carpet, Stone
- Cooling
- Central Air
- Heating
- Forced Air, Natural Gas
- Fireplaces Features
- Free Standing,Living Room
Exterior Details
- Features
- Balcony
- Patio Porch Features
- Covered
- Lot View
- Mountain(s)
- Water
- Public
- Sewer
- Public Sewer
Garage & Parking
- Parking Spaces
- 1
- Parking Features
- Off Street
Exterior Construction
- Roof
- Composition
- Construction Materials
- Brick, Frame, Wood Siding
- Exterior Features
- Balcony
- Window Features
- Window Coverings
- Security Features
- Smoke Detector
Land Details
- PPA
- 0.00
- Road Surface Type
- Paved
Schools
- Elementary School
- Grant Ranch E-8
- Middle School
- Grant Ranch E-8
- High School
- John F. Kennedy
Walk Score®
Contact Agent
executed in 1.503 sec.




