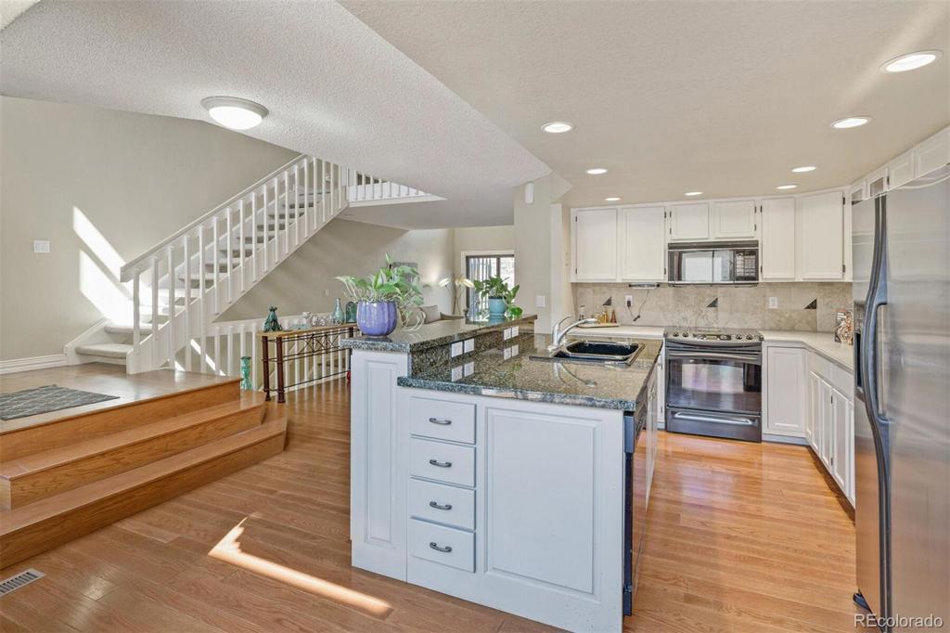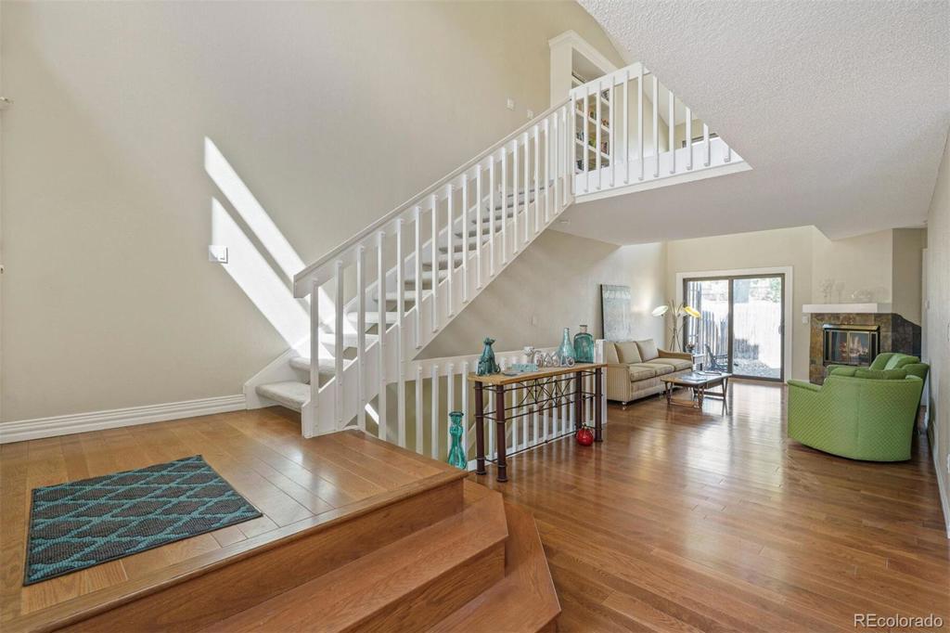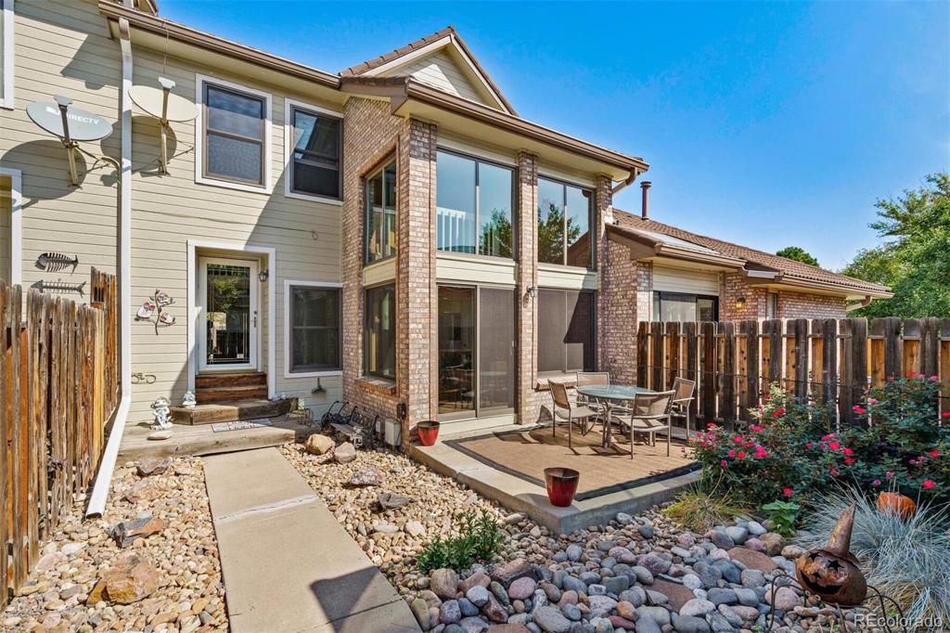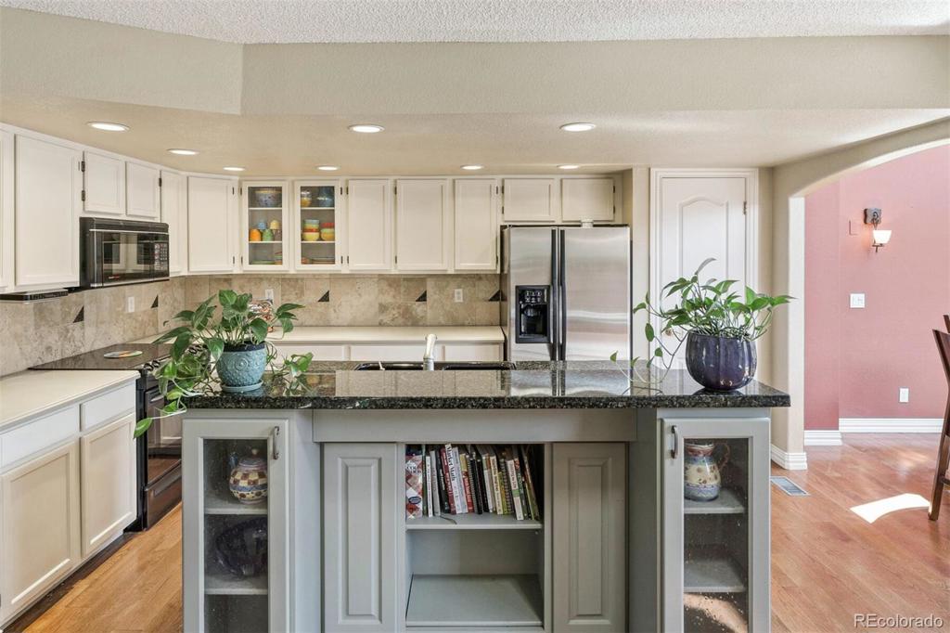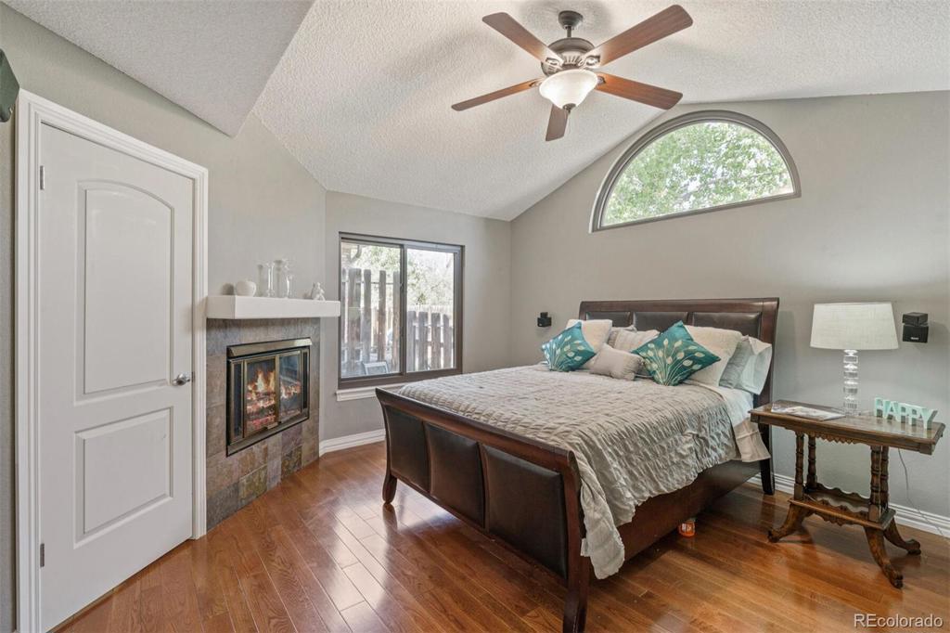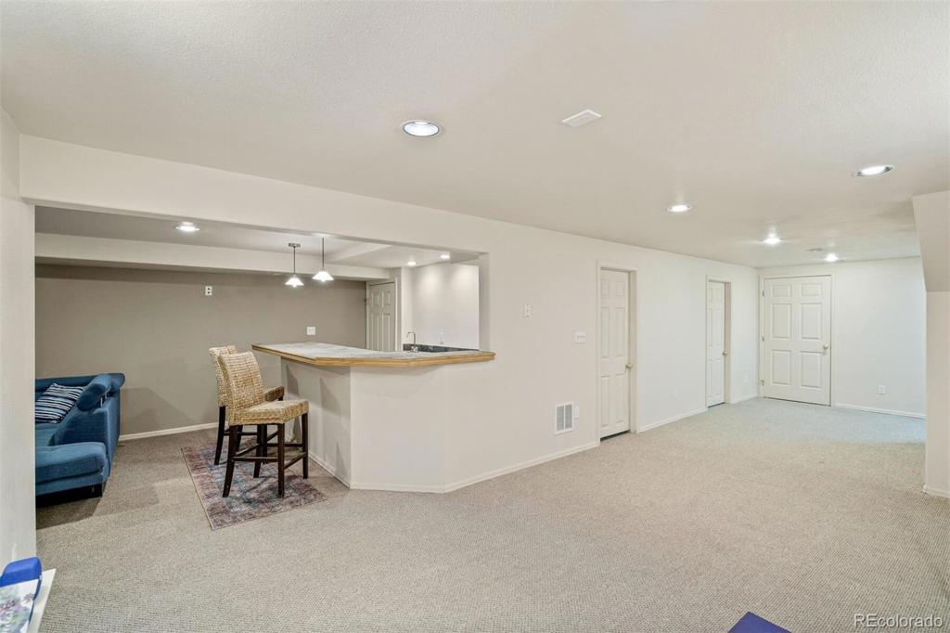5900 S Jellison Street #B
Littleton, CO 80123 — Jefferson County — Kipling Sun NeighborhoodResidential $425,000 Sold Listing# 2000234
3 beds 3 baths 2589.00 sqft Lot size: 2352.00 sqft 0.05 acres 1984 build
Updated: 11-30-2020 05:39pm
Property Description
You walk in this home and feel the warmth and the light pouring in from all the large double paned windows and look straight out to the backyard! Hosting cookouts on the front garden patio, is a perfect location for indoor/outdoor entertaining on all the beautiful warm days Colorado has to offer. When the weather turns cold cuddle up in front of the family room or master bedroom double sided fireplace or go downstairs and enjoy the game room with a very large wet bar. If you feel like spending time alone sneak up to the loft and get cozy in comfortable chair for some reading or soak in the spa tub in the newly remodeled master bathroom. The amount of counter space and storage in the kitchen make it a cooks dream. Have you ever wanted a large laundry room and not a closet, look no further you will find that in your new home. Do you want stop worrying about the damage to your car in a hail storm or scaping the snow off your car in the winter, pull into your 2 car garage and worry no more. No shoveling snow to get your car out, it is all handled for you. Come see this townhouse and start planning your holidays in your new home
Listing Details
- Property Type
- Residential
- Listing#
- 2000234
- Source
- REcolorado (Denver)
- Last Updated
- 11-30-2020 05:39pm
- Status
- Sold
- Status Conditions
- None Known
- Der PSF Total
- 164.16
- Off Market Date
- 10-24-2020 12:00am
Property Details
- Property Subtype
- Townhouse
- Sold Price
- $425,000
- Original Price
- $425,000
- List Price
- $425,000
- Location
- Littleton, CO 80123
- SqFT
- 2589.00
- Year Built
- 1984
- Acres
- 0.05
- Bedrooms
- 3
- Bathrooms
- 3
- Parking Count
- 1
- Levels
- Two
Map
Property Level and Sizes
- SqFt Lot
- 2352.00
- Lot Features
- Built-in Features, Ceiling Fan(s), Corian Counters, Granite Counters, High Ceilings, High Speed Internet, Jack & Jill Bath, Jet Action Tub, Kitchen Island, Master Suite, Open Floorplan, Pantry, Smoke Free, Vaulted Ceiling(s), Walk-In Closet(s), Wet Bar
- Lot Size
- 0.05
- Foundation Details
- Slab
- Basement
- Crawl Space,Finished,Full,Sump Pump
- Base Ceiling Height
- 8ft
- Common Walls
- 2+ Common Walls
Financial Details
- PSF Total
- $164.16
- PSF Finished
- $174.25
- PSF Above Grade
- $265.79
- Previous Year Tax
- 2565.00
- Year Tax
- 2019
- Is this property managed by an HOA?
- Yes
- Primary HOA Management Type
- Professionally Managed
- Primary HOA Name
- Kipling Sun Townhomes
- Primary HOA Phone Number
- (303) 750-0994
- Primary HOA Website
- https://managementtrust.com/
- Primary HOA Amenities
- Garden Area
- Primary HOA Fees Included
- Exterior Maintenance w/out Roof, Gas, Insurance, Maintenance Grounds, Recycling, Road Maintenance, Sewer, Snow Removal, Trash, Water
- Primary HOA Fees
- 305.00
- Primary HOA Fees Frequency
- Monthly
- Primary HOA Fees Total Annual
- 3660.00
- Primary HOA Status Letter Fees
- $350.00
Interior Details
- Interior Features
- Built-in Features, Ceiling Fan(s), Corian Counters, Granite Counters, High Ceilings, High Speed Internet, Jack & Jill Bath, Jet Action Tub, Kitchen Island, Master Suite, Open Floorplan, Pantry, Smoke Free, Vaulted Ceiling(s), Walk-In Closet(s), Wet Bar
- Appliances
- Cooktop, Dishwasher, Disposal, Dryer, Gas Water Heater, Microwave, Oven, Refrigerator, Self Cleaning Oven, Sump Pump, Washer
- Laundry Features
- In Unit
- Electric
- Central Air
- Flooring
- Carpet, Tile, Wood
- Cooling
- Central Air
- Heating
- Forced Air
- Fireplaces Features
- Family Room,Gas,Gas Log,Master Bedroom
- Utilities
- Cable Available, Electricity Connected, Internet Access (Wired), Natural Gas Connected
Exterior Details
- Features
- Garden
- Patio Porch Features
- Patio
- Water
- Public
- Sewer
- Public Sewer
Garage & Parking
- Parking Spaces
- 1
- Parking Features
- Concrete, Exterior Access Door, Lighted
Exterior Construction
- Roof
- Stone-Coated Steel
- Construction Materials
- Brick, Wood Siding
- Architectural Style
- Contemporary
- Exterior Features
- Garden
- Window Features
- Double Pane Windows, Skylight(s)
- Security Features
- Carbon Monoxide Detector(s),Smoke Detector(s)
- Builder Source
- Public Records
Land Details
- PPA
- 8500000.00
- Road Frontage Type
- Shared
- Road Responsibility
- Private Maintained Road
- Road Surface Type
- Paved
Schools
- Elementary School
- Colorow
- Middle School
- Summit Ridge
- High School
- Dakota Ridge
Walk Score®
Contact Agent
executed in 1.913 sec.




