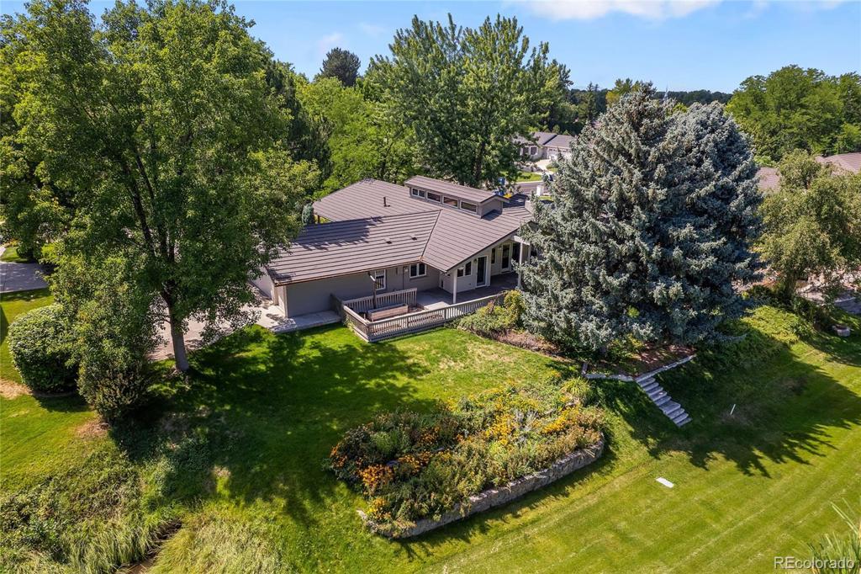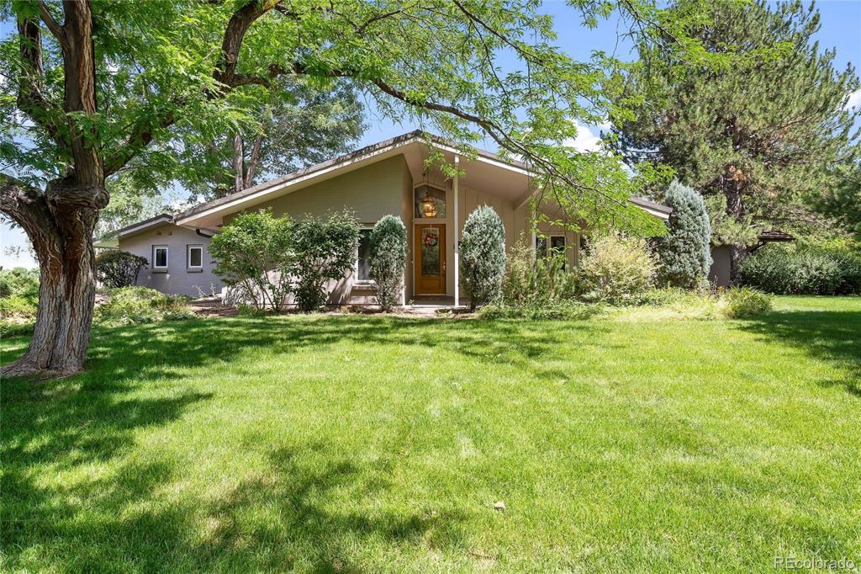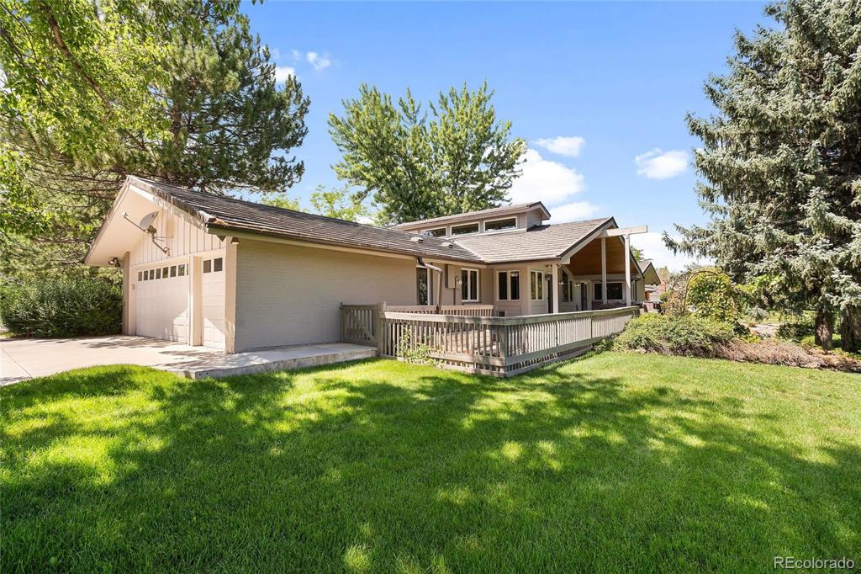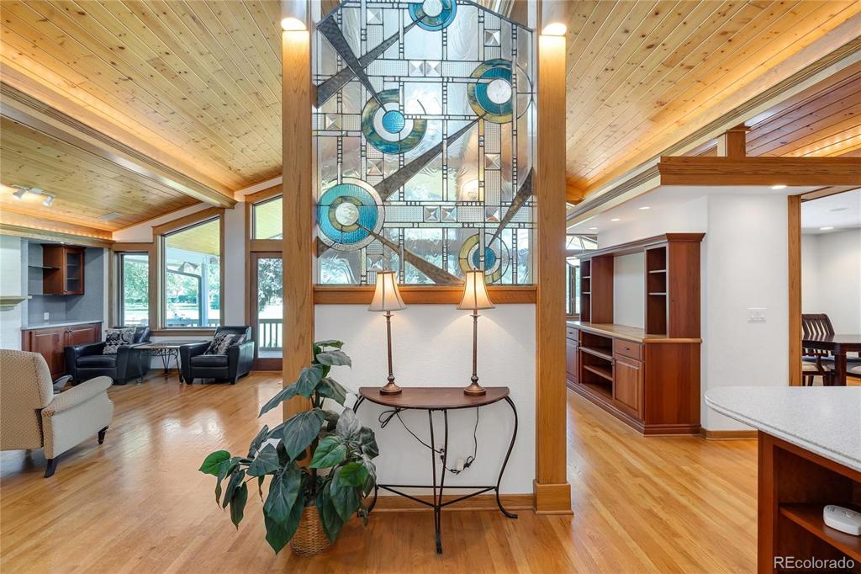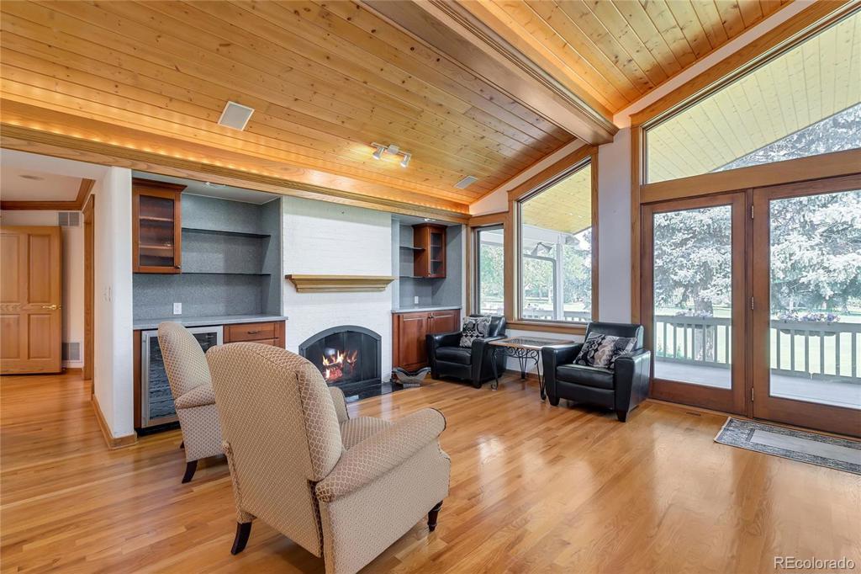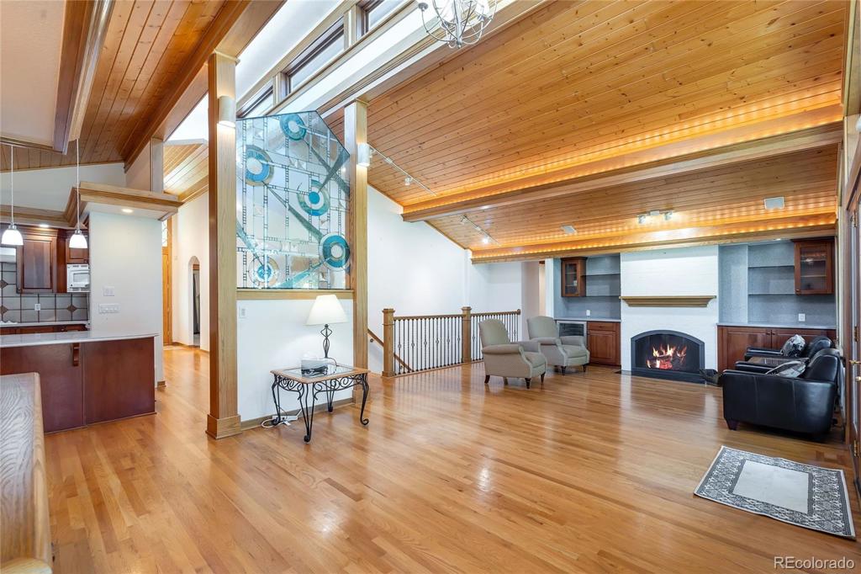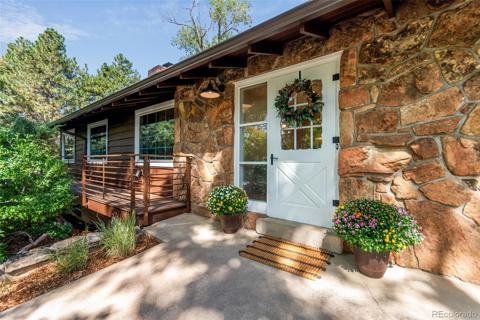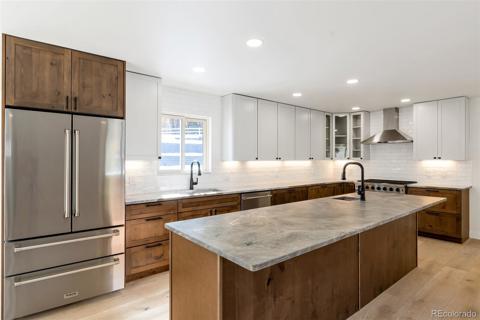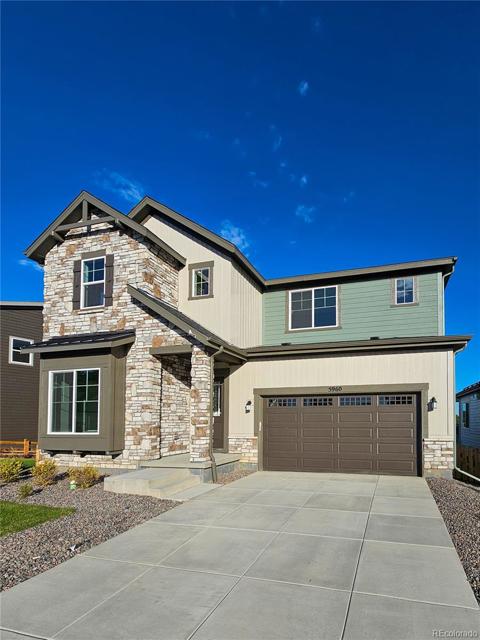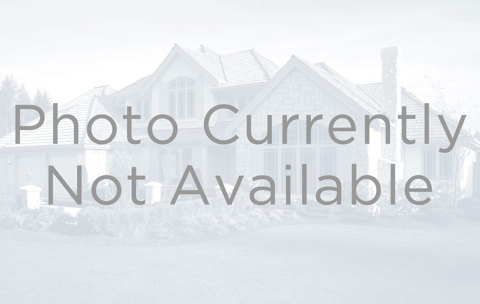78 Fairway Lane
Littleton, CO 80123 — Arapahoe County — Columbine Country Club NeighborhoodResidential $1,800,000 Active Listing# 7215299
3 beds 5 baths 4305.00 sqft Lot size: 18382.00 sqft 0.42 acres 1970 build
Property Description
Nestled along the picturesque 11th hole of a Henry Hughes designed and Rees Jones remodeled golf course, this exceptional ranch-style residence offers the epitome of luxury living. Enjoy breathtaking views stretching from tee to green, creating a tranquil backdrop from every angle. Featuring 3 bedrooms and 5 bathrooms, with a spacious layout that includes vaulted ceilings and an abundance of natural light. The primary bedroom is strategically positioned to overlook the serene course views, while its ensuite bathroom is a sanctuary of relaxation with a spacious walk-in shower, a luxurious 2-person jetted tub, double sinks, and a generous walk-in closet. The kitchen boasts elegant Corian countertops, complemented by cherry cabinets equipped with convenient pull-out shelves for effortless organization. Entertainment is effortless with integrated speakers throughout the house. Step outside to the expansive patio, where the golf course views continue to captivate, making it an ideal spot for morning coffee or evening gatherings. This home combines elegance with functionality, presenting a rare opportunity to reside in a coveted location known for its beauty and recreational amenities.
Listing Details
- Property Type
- Residential
- Listing#
- 7215299
- Source
- REcolorado (Denver)
- Last Updated
- 11-25-2024 08:50pm
- Status
- Active
- Off Market Date
- 11-30--0001 12:00am
Property Details
- Property Subtype
- Single Family Residence
- Sold Price
- $1,800,000
- Original Price
- $2,249,000
- Location
- Littleton, CO 80123
- SqFT
- 4305.00
- Year Built
- 1970
- Acres
- 0.42
- Bedrooms
- 3
- Bathrooms
- 5
- Levels
- One
Map
Property Level and Sizes
- SqFt Lot
- 18382.00
- Lot Features
- Built-in Features, Corian Counters, Five Piece Bath, High Ceilings, Jet Action Tub, Kitchen Island, Open Floorplan, Pantry, Primary Suite, Sound System, Utility Sink, Vaulted Ceiling(s), Walk-In Closet(s), Wet Bar
- Lot Size
- 0.42
- Foundation Details
- Concrete Perimeter
- Basement
- Crawl Space, Daylight, Interior Entry, Partial
Financial Details
- Previous Year Tax
- 10896.00
- Year Tax
- 2022
- Is this property managed by an HOA?
- Yes
- Primary HOA Name
- Columbine Valley HOA
- Primary HOA Phone Number
- 303-221-1117
- Primary HOA Fees Included
- Maintenance Grounds, Recycling, Trash
- Primary HOA Fees
- 300.00
- Primary HOA Fees Frequency
- Annually
Interior Details
- Interior Features
- Built-in Features, Corian Counters, Five Piece Bath, High Ceilings, Jet Action Tub, Kitchen Island, Open Floorplan, Pantry, Primary Suite, Sound System, Utility Sink, Vaulted Ceiling(s), Walk-In Closet(s), Wet Bar
- Appliances
- Bar Fridge, Dishwasher, Double Oven, Dryer, Microwave, Range, Range Hood, Refrigerator, Tankless Water Heater, Washer
- Electric
- Central Air
- Flooring
- Carpet, Tile, Wood
- Cooling
- Central Air
- Heating
- Forced Air
- Fireplaces Features
- Gas, Great Room
- Utilities
- Cable Available, Electricity Connected, Natural Gas Connected, Phone Connected
Exterior Details
- Lot View
- Golf Course
- Water
- Public
- Sewer
- Public Sewer
Garage & Parking
- Parking Features
- Lighted, Oversized
Exterior Construction
- Roof
- Stone-Coated Steel
- Construction Materials
- Brick, Frame
- Builder Source
- Public Records
Land Details
- PPA
- 0.00
- Road Frontage Type
- Public
- Road Responsibility
- Public Maintained Road
- Road Surface Type
- Paved
- Sewer Fee
- 0.00
Schools
- Elementary School
- Wilder
- Middle School
- Goddard
- High School
- Heritage
Walk Score®
Contact Agent
executed in 2.859 sec.




