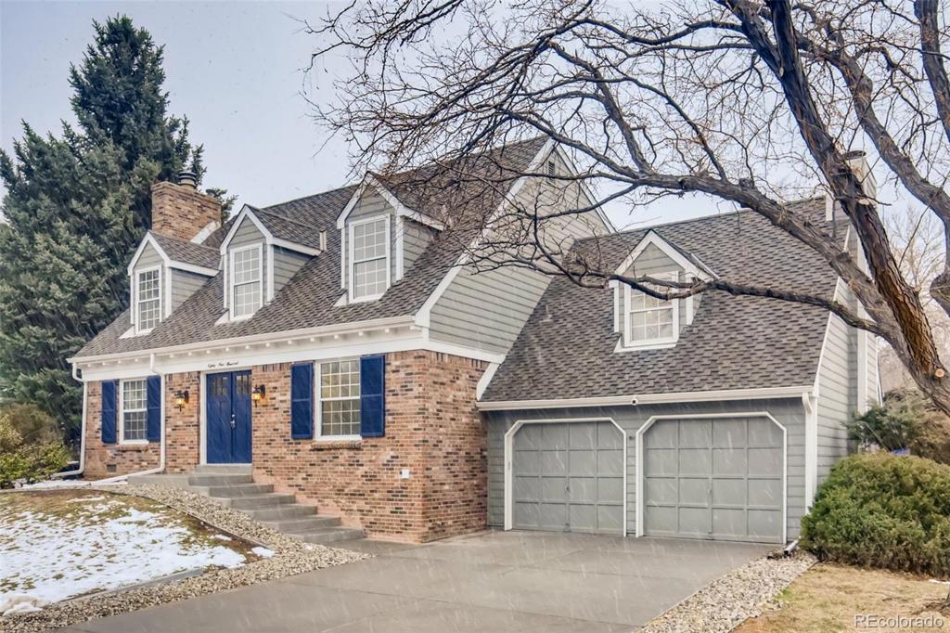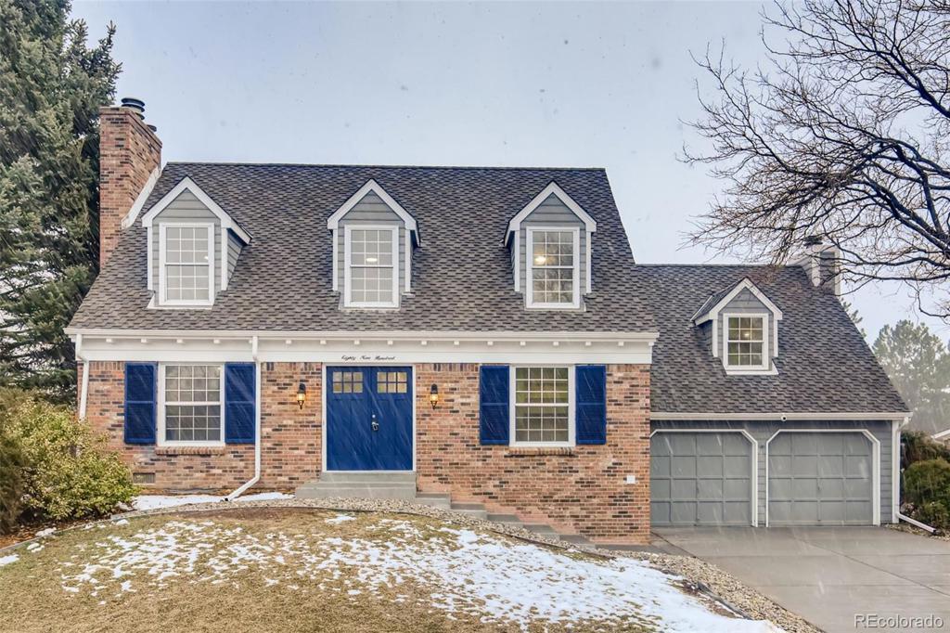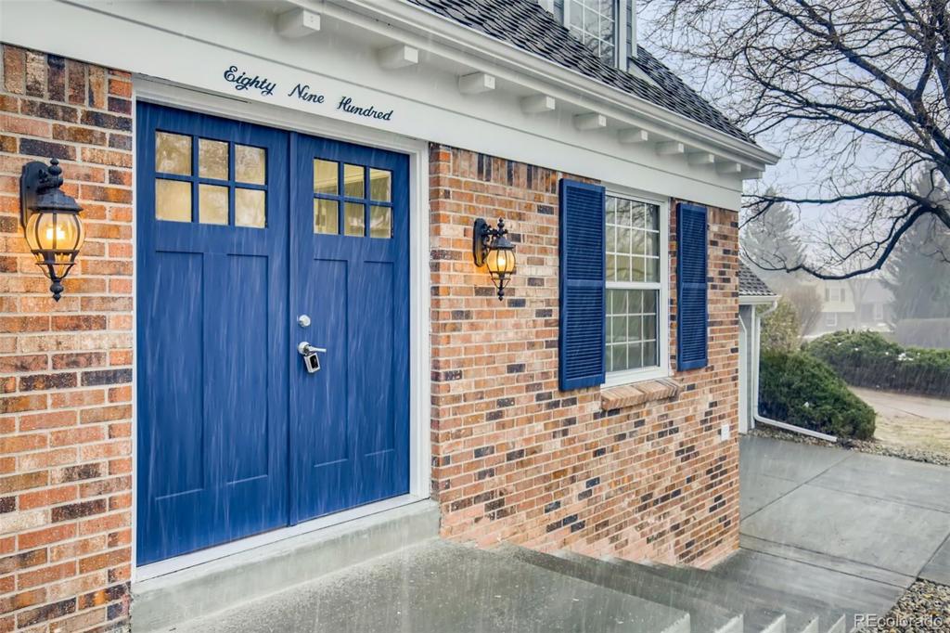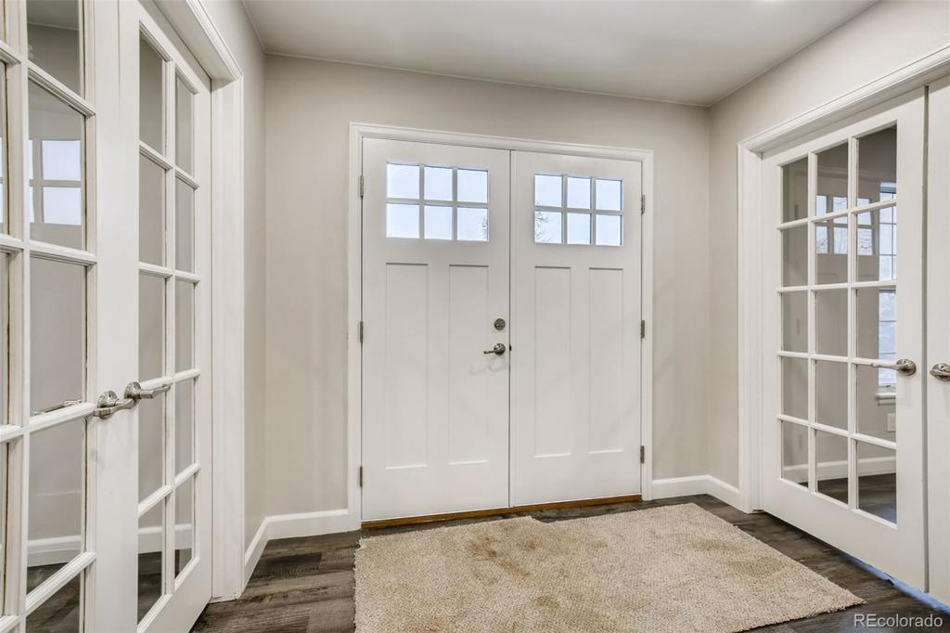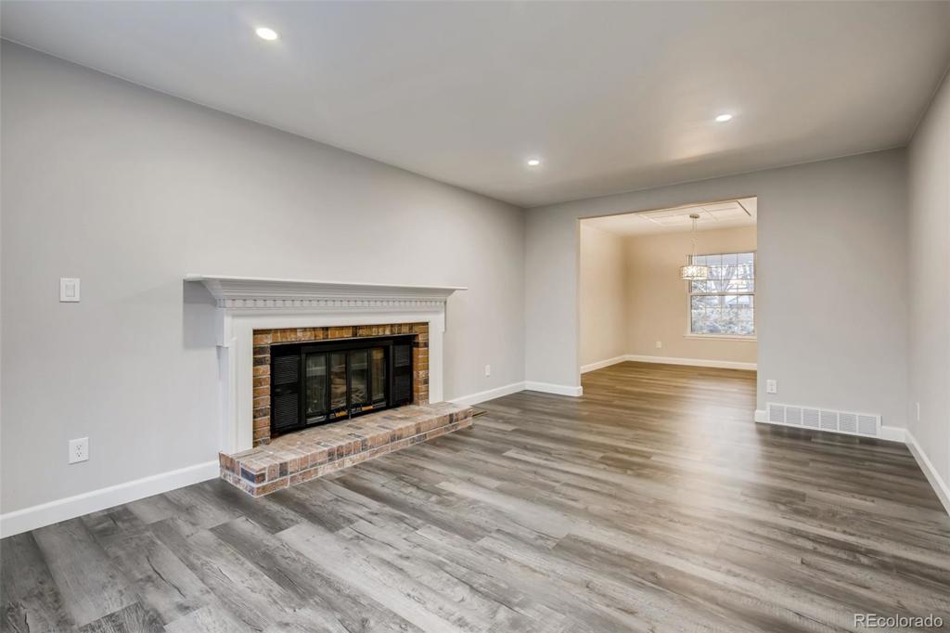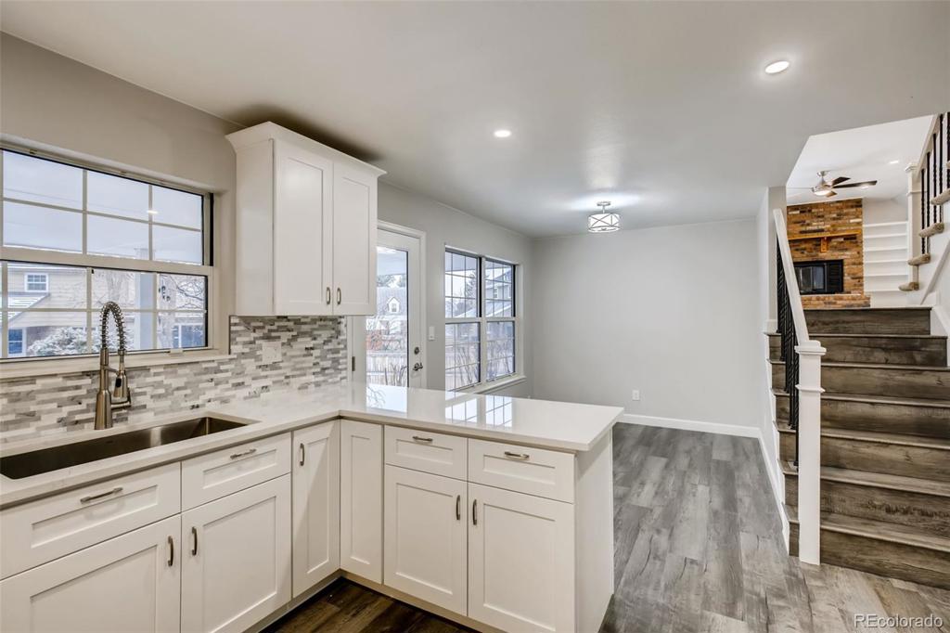8900 W Progress Drive
Littleton, CO 80123 — Jefferson County — Governors Ranch NeighborhoodResidential $710,000 Sold Listing# 7699158
4 beds 3 baths 3563.00 sqft Lot size: 8834.00 sqft 0.20 acres 1980 build
Updated: 04-20-2021 09:44am
Property Description
Fully remodeled Governor's Ranch home virtually new inside and out. Front double doors open to the foyer where french doors to the office and living rooms on either side greet you as you head toward the kitchen. As you approach the kitchen notice the gorgeous half bathroom, fully remodeled. The kitchen is the centerpiece of this home, open on both sides and perfect for entertaining on the main level. The main level of the home boasts a large living room, dining, and open kitchen with new Samsung appliances, new JandK cabinets, new quartz counters, open concept into the dining room. Step outside the kitchen to a newly poured covered back patio and well-landscaped yard. Up just half a story from the kitchen is a bonus rec. room with balcony overlooking the back yard. Upstairs you will find two light and bright bedrooms on either side of a large full bathroom, and an over-sized master ensuite don't miss the newly remodeled luxurious private bath and huge walk-in closet. Upgrades abound in this beautifully finished home. Come make this your home.
Listing Details
- Property Type
- Residential
- Listing#
- 7699158
- Source
- REcolorado (Denver)
- Last Updated
- 04-20-2021 09:44am
- Status
- Sold
- Status Conditions
- None Known
- Der PSF Total
- 199.27
- Off Market Date
- 03-29-2021 12:00am
Property Details
- Property Subtype
- Single Family Residence
- Sold Price
- $710,000
- Original Price
- $700,000
- List Price
- $710,000
- Location
- Littleton, CO 80123
- SqFT
- 3563.00
- Year Built
- 1980
- Acres
- 0.20
- Bedrooms
- 4
- Bathrooms
- 3
- Parking Count
- 1
- Levels
- Three Or More
Map
Property Level and Sizes
- SqFt Lot
- 8834.00
- Lot Features
- Built-in Features, Eat-in Kitchen, Entrance Foyer, Master Suite, Quartz Counters, Smoke Free, Solid Surface Counters
- Lot Size
- 0.20
- Foundation Details
- Concrete Perimeter,Slab
- Basement
- Full,Unfinished
Financial Details
- PSF Total
- $199.27
- PSF Finished
- $292.78
- PSF Above Grade
- $292.78
- Previous Year Tax
- 3236.00
- Year Tax
- 2019
- Is this property managed by an HOA?
- Yes
- Primary HOA Management Type
- Professionally Managed
- Primary HOA Name
- Governors Ranch HOA
- Primary HOA Phone Number
- 303-979-4822
- Primary HOA Website
- GRHOA.com
- Primary HOA Amenities
- Clubhouse,Park,Playground,Pool,Tennis Court(s),Trail(s)
- Primary HOA Fees Included
- Recycling, Trash
- Primary HOA Fees
- 758.00
- Primary HOA Fees Frequency
- Annually
- Primary HOA Fees Total Annual
- 758.00
Interior Details
- Interior Features
- Built-in Features, Eat-in Kitchen, Entrance Foyer, Master Suite, Quartz Counters, Smoke Free, Solid Surface Counters
- Appliances
- Cooktop, Microwave, Oven, Range Hood
- Electric
- Air Conditioning-Room
- Flooring
- Carpet, Laminate
- Cooling
- Air Conditioning-Room
- Heating
- Forced Air
- Fireplaces Features
- Family Room,Living Room
- Utilities
- Electricity Connected, Natural Gas Connected
Exterior Details
- Features
- Private Yard, Rain Gutters
- Patio Porch Features
- Covered,Deck,Front Porch,Patio
- Water
- Public
- Sewer
- Public Sewer
Garage & Parking
- Parking Spaces
- 1
Exterior Construction
- Roof
- Architectural Shingles
- Construction Materials
- Brick, Frame
- Architectural Style
- Traditional
- Exterior Features
- Private Yard, Rain Gutters
- Builder Source
- Public Records
Land Details
- PPA
- 3550000.00
- Road Frontage Type
- Public Road
- Road Responsibility
- Public Maintained Road
- Road Surface Type
- Paved
Schools
- Elementary School
- Governor's Ranch
- Middle School
- Ken Caryl
- High School
- Columbine
Walk Score®
Contact Agent
executed in 1.737 sec.




