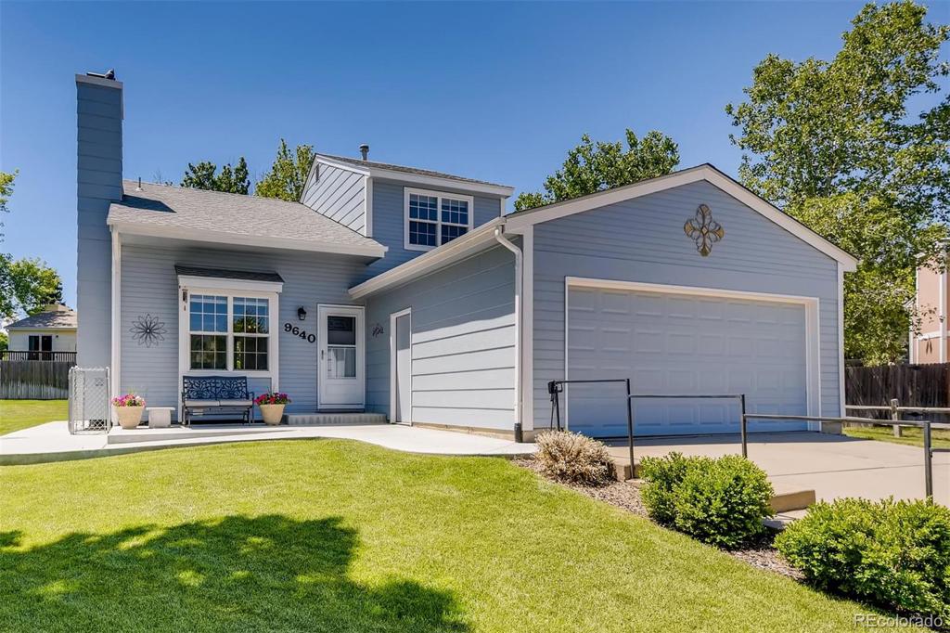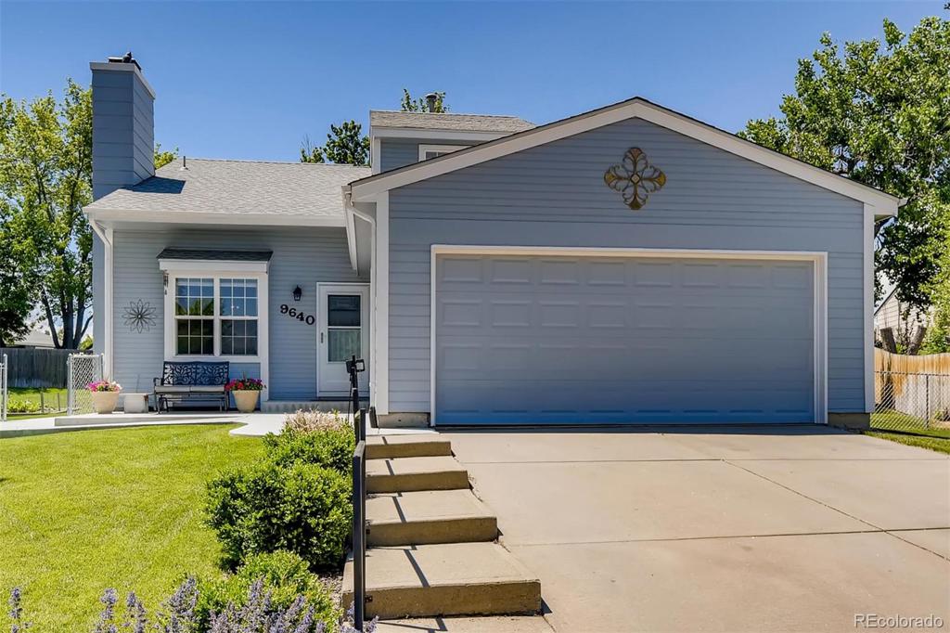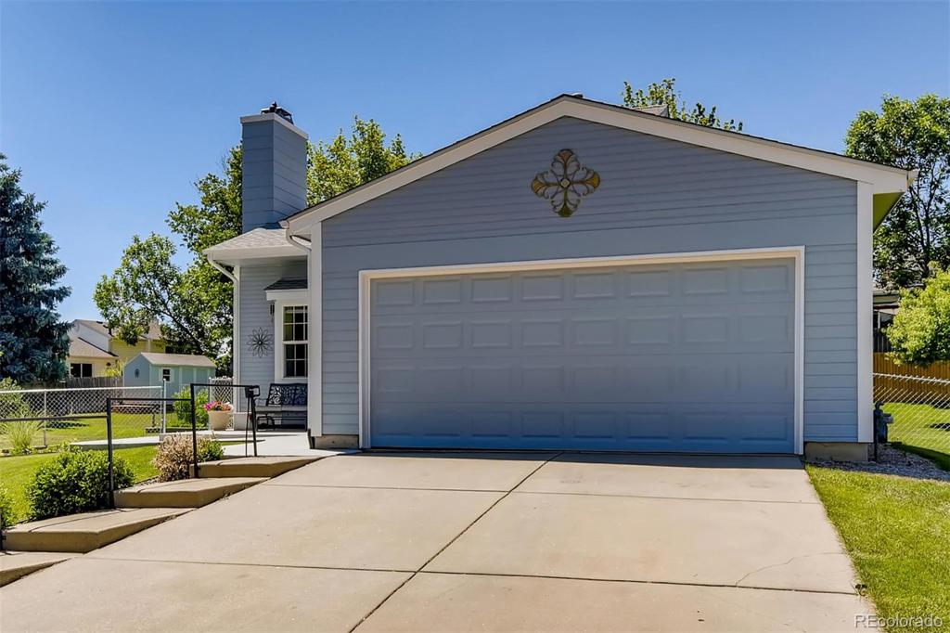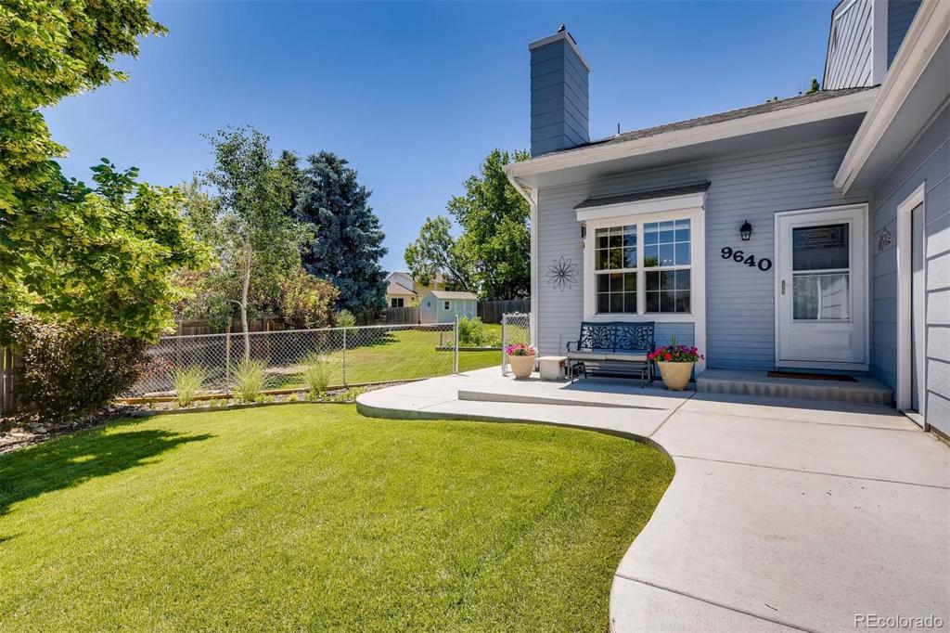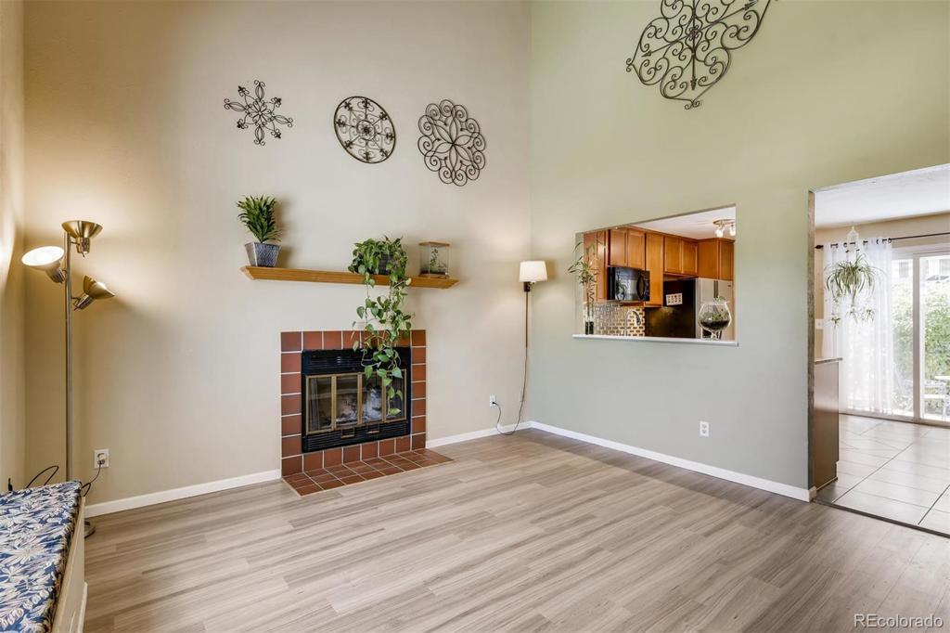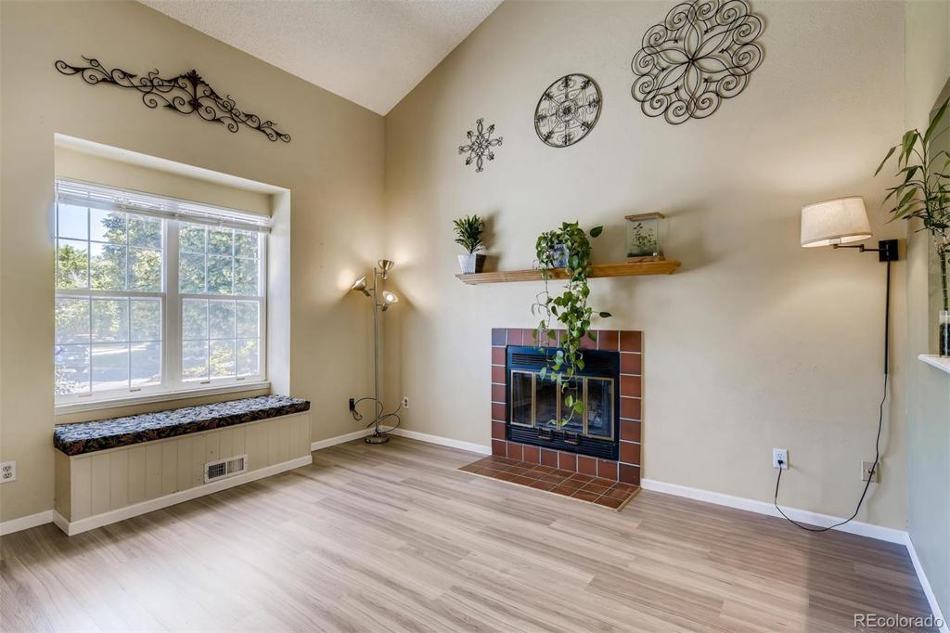9640 W Wagon Trail Drive
Littleton, CO 80123 — Denver County — Glenbrook NeighborhoodResidential $440,411 Sold Listing# 5372069
3 beds 3 baths 1907.00 sqft Lot size: 11300.00 sqft 0.26 acres 1983 build
Updated: 07-17-2020 05:32pm
Property Description
WOW! Don't wait to come see this beautifully updated home located ideally in a quiet cul-de-sac on a huge lot! This home has so much to offer, including an open main layout with a brand new kitchen with stainless steel appliances, granite countertops, a large great room with fireplace, main floor bedroom, and full bathroom! The upper level offers two spacious bedrooms, which includes the large master bedroom with plenty of closet space and updated en-suite bathroom! The basement is ready for your personal touch and is ready for finishing with its egress window and plumbing. It works great as a game room or gym in the meantime! So many updates completed on this well maintained home, including a brand new kitchen, updated bathrooms, newer furnace, fresh exterior paint, and beautifully manicured landscaping. The beautiful park-like backyard is the perfect place to have friends over for a BBQ! Close to Wagon Trail Park, Southwest Rec Center, shopping, restaurants, and minutes from highways for easy commuting! Set up a showing TODAY!
Listing Details
- Property Type
- Residential
- Listing#
- 5372069
- Source
- REcolorado (Denver)
- Last Updated
- 07-17-2020 05:32pm
- Status
- Sold
- Status Conditions
- None Known
- Der PSF Total
- 230.94
- Off Market Date
- 06-27-2020 12:00am
Property Details
- Property Subtype
- Single Family Residence
- Sold Price
- $440,411
- Original Price
- $425,000
- List Price
- $440,411
- Location
- Littleton, CO 80123
- SqFT
- 1907.00
- Year Built
- 1983
- Acres
- 0.26
- Bedrooms
- 3
- Bathrooms
- 3
- Parking Count
- 1
- Levels
- Two
Map
Property Level and Sizes
- SqFt Lot
- 11300.00
- Lot Features
- Ceiling Fan(s), Eat-in Kitchen, Granite Counters, Master Suite, Open Floorplan, Smoke Free, Vaulted Ceiling(s)
- Lot Size
- 0.26
- Basement
- Bath/Stubbed,Full,Unfinished
Financial Details
- PSF Total
- $230.94
- PSF Finished
- $365.49
- PSF Above Grade
- $365.49
- Previous Year Tax
- 1956.00
- Year Tax
- 2019
- Is this property managed by an HOA?
- No
- Primary HOA Fees
- 0.00
Interior Details
- Interior Features
- Ceiling Fan(s), Eat-in Kitchen, Granite Counters, Master Suite, Open Floorplan, Smoke Free, Vaulted Ceiling(s)
- Appliances
- Dishwasher, Disposal, Gas Water Heater, Microwave, Oven, Refrigerator
- Laundry Features
- In Unit
- Electric
- None
- Flooring
- Carpet, Laminate, Tile
- Cooling
- None
- Heating
- Forced Air
- Fireplaces Features
- Great Room
- Utilities
- Electricity Available, Natural Gas Available
Exterior Details
- Features
- Garden, Private Yard
- Patio Porch Features
- Covered,Front Porch,Patio
- Sewer
- Public Sewer
Garage & Parking
- Parking Spaces
- 1
- Parking Features
- Concrete, Exterior Access Door
Exterior Construction
- Roof
- Composition
- Construction Materials
- Concrete, Frame, Wood Siding
- Exterior Features
- Garden, Private Yard
- Window Features
- Double Pane Windows
- Builder Source
- Public Records
Land Details
- PPA
- 1693888.46
Schools
- Elementary School
- Grant Ranch E-8
- Middle School
- Grant Ranch E-8
- High School
- John F. Kennedy
Walk Score®
Listing Media
- Virtual Tour
- Click here to watch tour
Contact Agent
executed in 1.505 sec.




