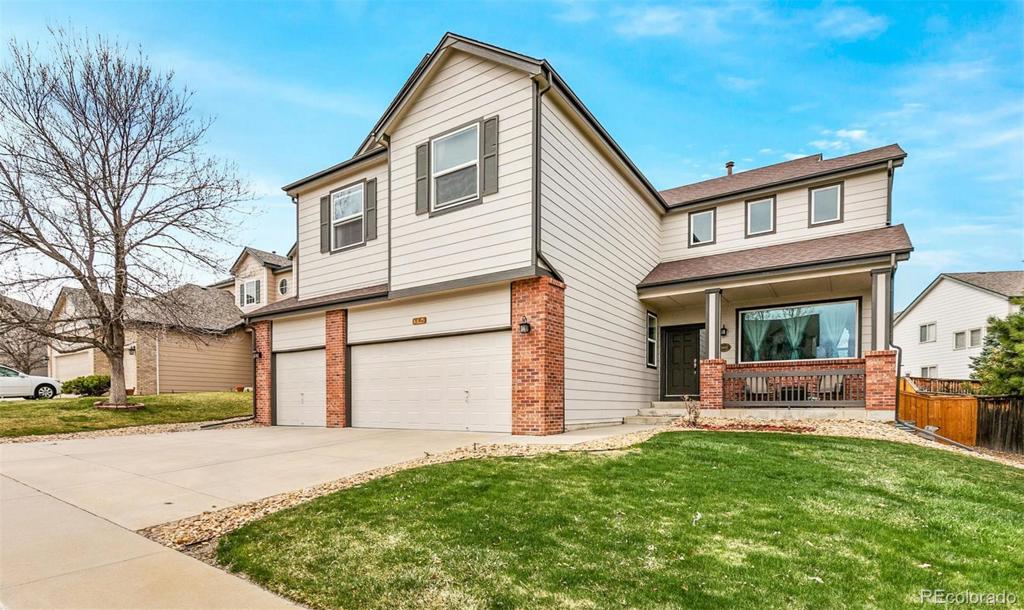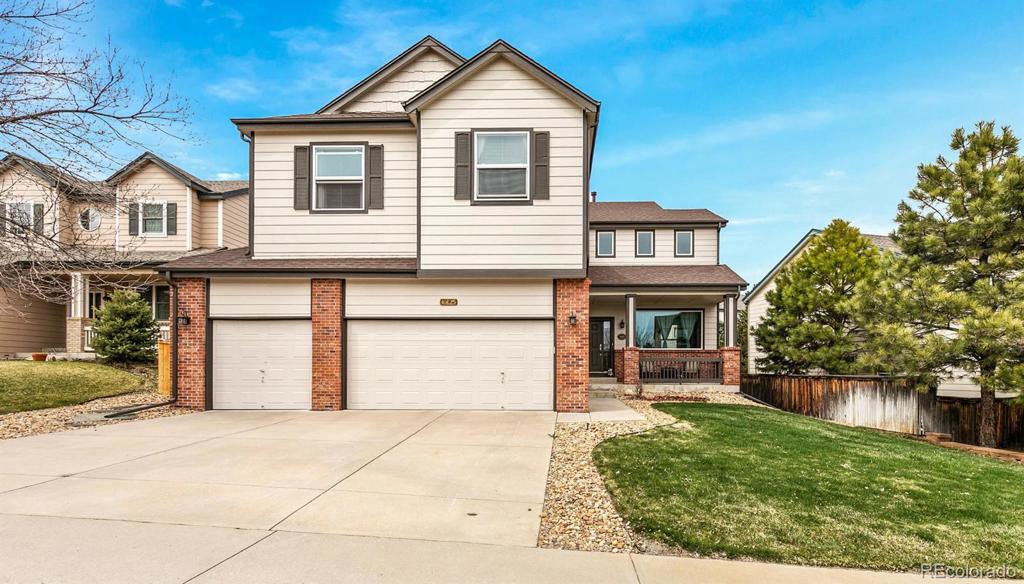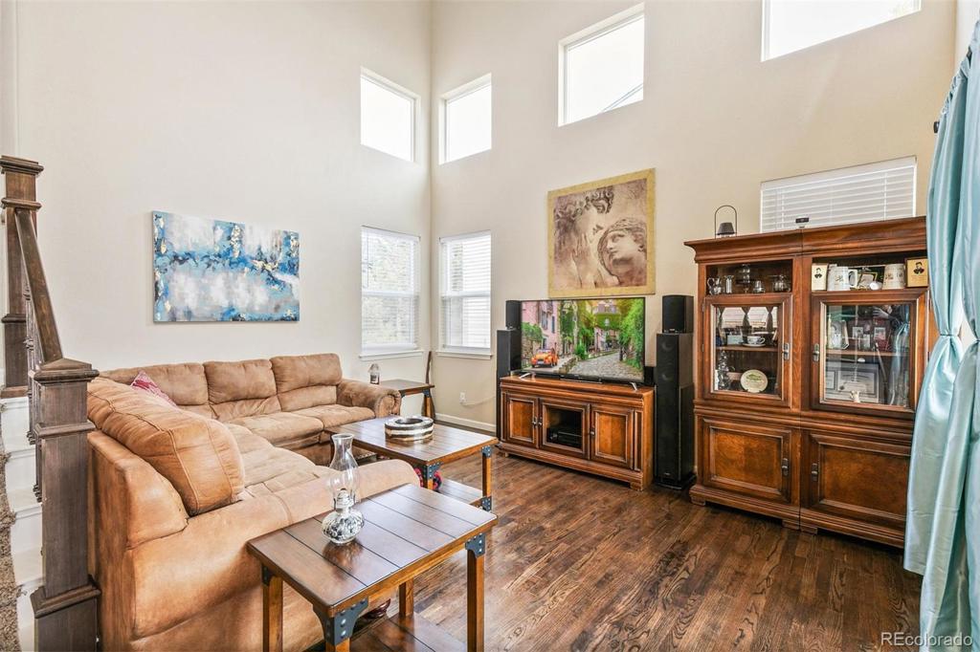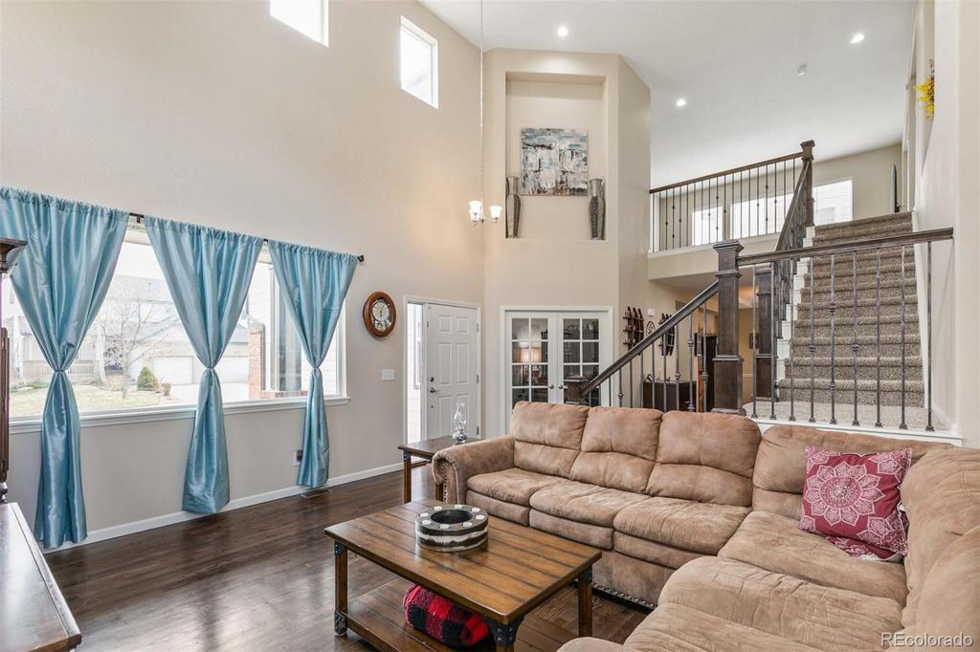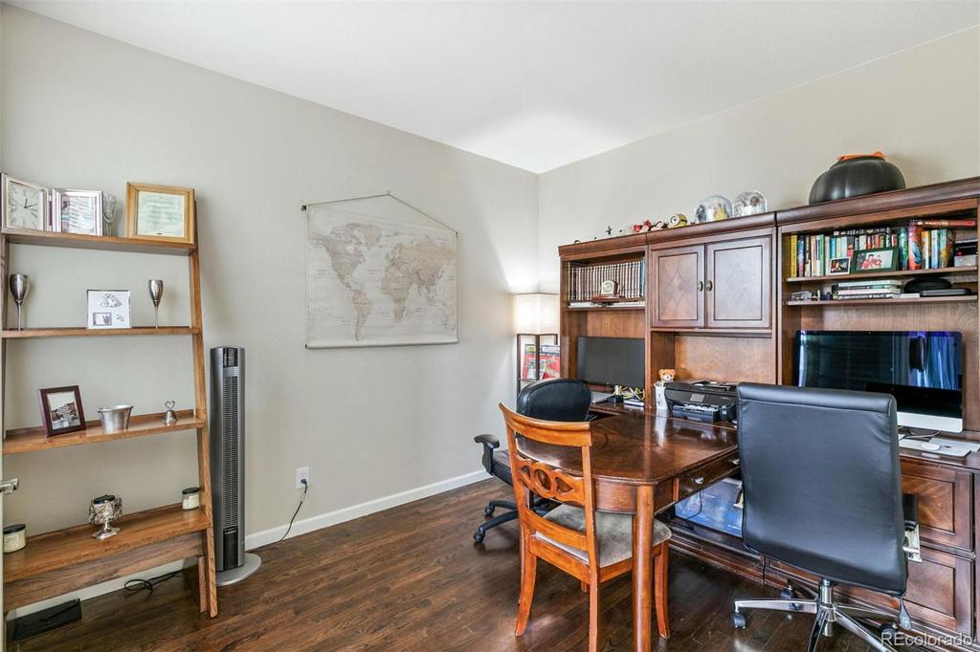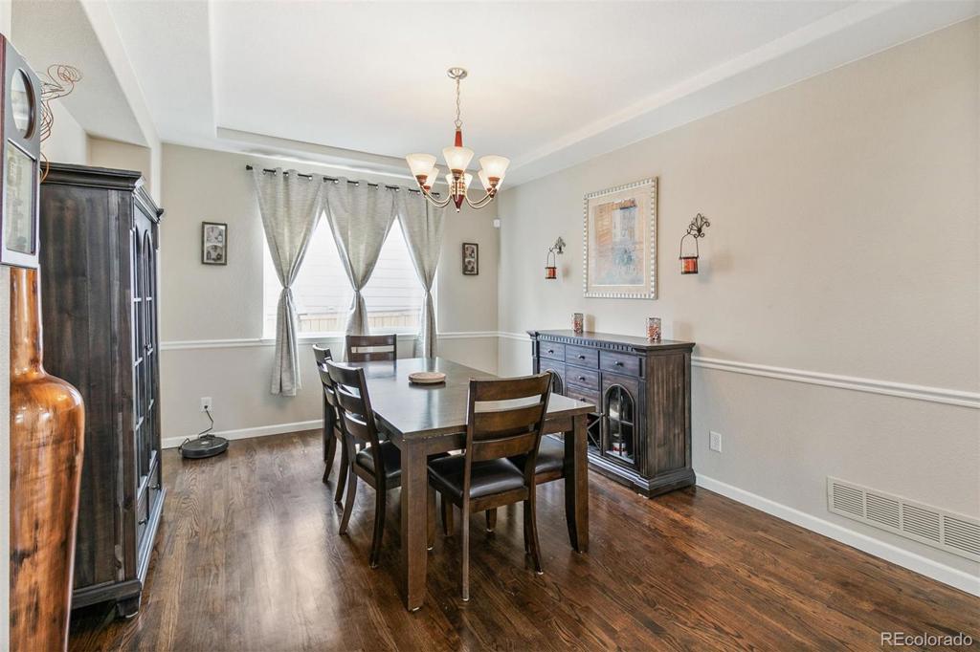10625 Jaguar Point
Littleton, CO 80124 — Douglas County — Intravest 320 NeighborhoodResidential $570,000 Sold Listing# 1548536
4 beds 4 baths 3715.00 sqft Lot size: 6839.00 sqft 0.16 acres 1999 build
Updated: 03-07-2024 09:00pm
Property Description
Welcome to your next home! This lovely 4 bedroom, 4 bath home in beautiful Littleton! This single-family home provides lots of living space for the whole family. Entertaining is easy in your natural light-filled kitchen, with granite countertops, stainless steel appliances, and extra bar seating. You'll fall in love with the master bedroom, featuring en suite 5-piece bathroom, walk-in closet, and a welcoming fireplace! Tons of storage and a huge unfinished basement.
**Updates
brand new A/C, whole house fan and Fence.
Roof replaced in 2012
Listing Details
- Property Type
- Residential
- Listing#
- 1548536
- Source
- REcolorado (Denver)
- Last Updated
- 03-07-2024 09:00pm
- Status
- Sold
- Status Conditions
- None Known
- Off Market Date
- 04-28-2020 12:00am
Property Details
- Property Subtype
- Single Family Residence
- Sold Price
- $570,000
- Original Price
- $570,000
- Location
- Littleton, CO 80124
- SqFT
- 3715.00
- Year Built
- 1999
- Acres
- 0.16
- Bedrooms
- 4
- Bathrooms
- 4
- Levels
- Three Or More
Map
Property Level and Sizes
- SqFt Lot
- 6839.00
- Lot Size
- 0.16
- Basement
- Unfinished
Financial Details
- Previous Year Tax
- 3367.00
- Year Tax
- 2018
- Is this property managed by an HOA?
- Yes
- Primary HOA Name
- Wildcat Ridge by TMMC
- Primary HOA Phone Number
- (303) 985-9623
- Primary HOA Fees
- 198.00
- Primary HOA Fees Frequency
- Quarterly
Interior Details
- Electric
- Air Conditioning-Room
- Cooling
- Air Conditioning-Room
- Heating
- Forced Air
Exterior Details
Room Details
# |
Type |
Dimensions |
L x W |
Level |
Description |
|---|---|---|---|---|---|
| 1 | Living Room | - |
- |
Main |
|
| 2 | Office | - |
- |
Main |
|
| 3 | Dining Room | - |
- |
Main |
|
| 4 | Bathroom (1/2) | - |
- |
Main |
|
| 5 | Laundry | - |
- |
Main |
|
| 6 | Family Room | - |
- |
Main |
|
| 7 | Master Bedroom | - |
- |
Upper |
|
| 8 | Master Bathroom (Full) | - |
- |
Upper |
|
| 9 | Bathroom (Full) | - |
- |
Upper |
|
| 10 | Bedroom | - |
- |
Upper |
|
| 11 | Bedroom | - |
- |
Upper |
|
| 12 | Bedroom | - |
- |
Upper |
|
| 13 | Bathroom (1/4) | - |
- |
Upper |
Garage & Parking
| Type | # of Spaces |
L x W |
Description |
|---|---|---|---|
| Garage (Attached) | 3 |
- |
Exterior Construction
- Roof
- Composition
- Construction Materials
- Frame
Land Details
- PPA
- 0.00
Schools
- Elementary School
- Redstone
- Middle School
- Rocky Heights
- High School
- Rock Canyon
Walk Score®
Listing Media
- Virtual Tour
- Click here to watch tour
Contact Agent
executed in 1.478 sec.




