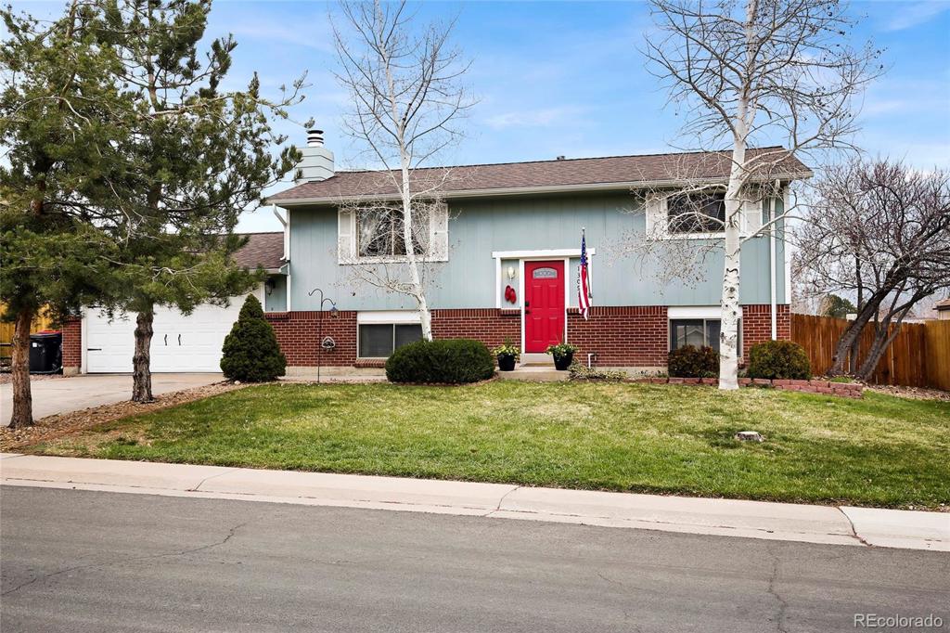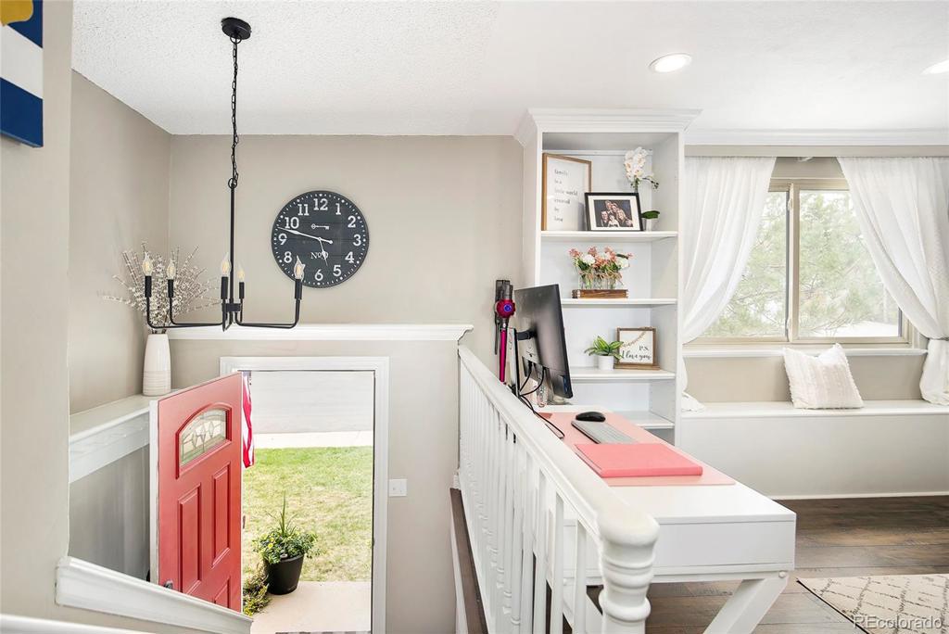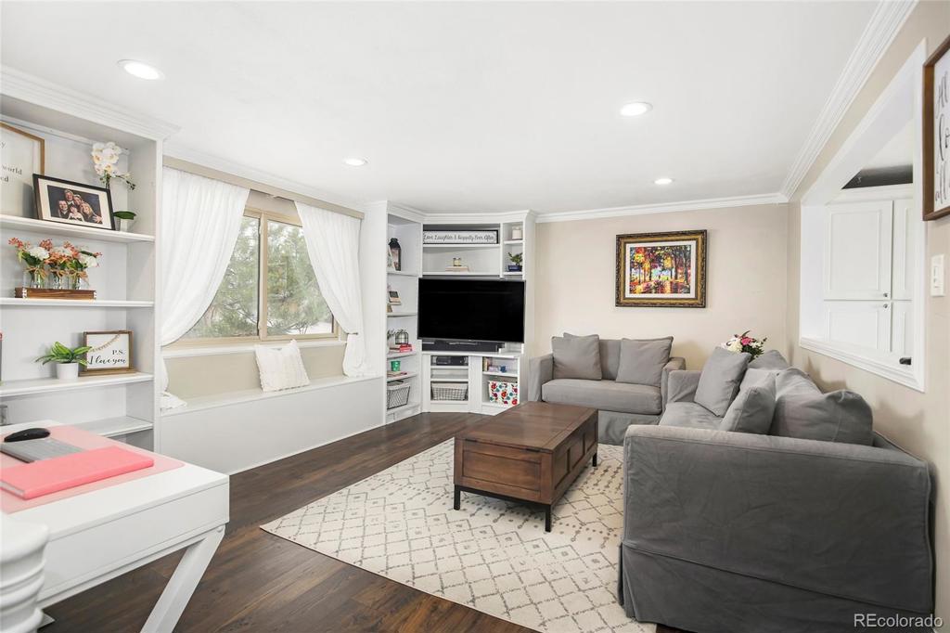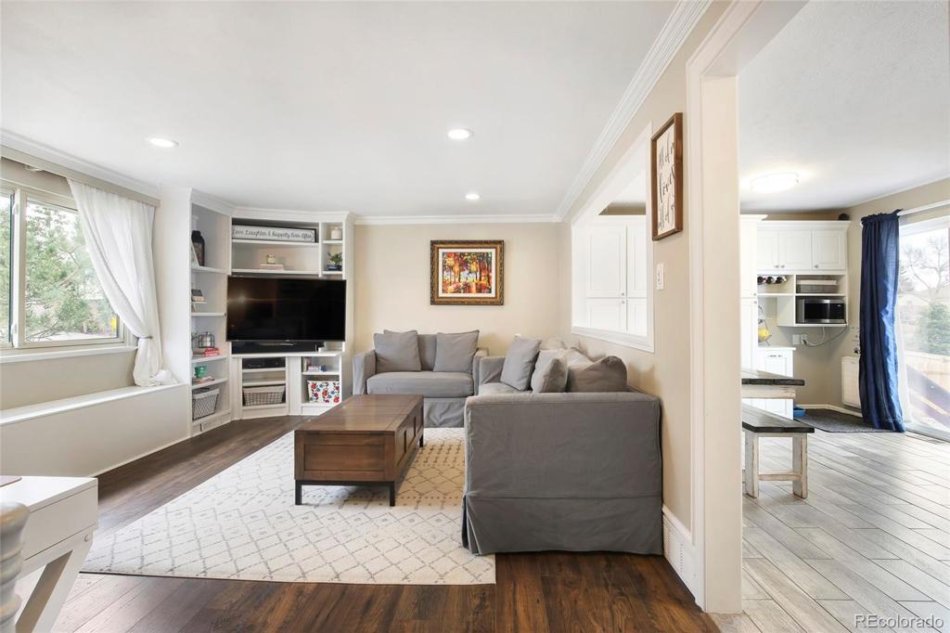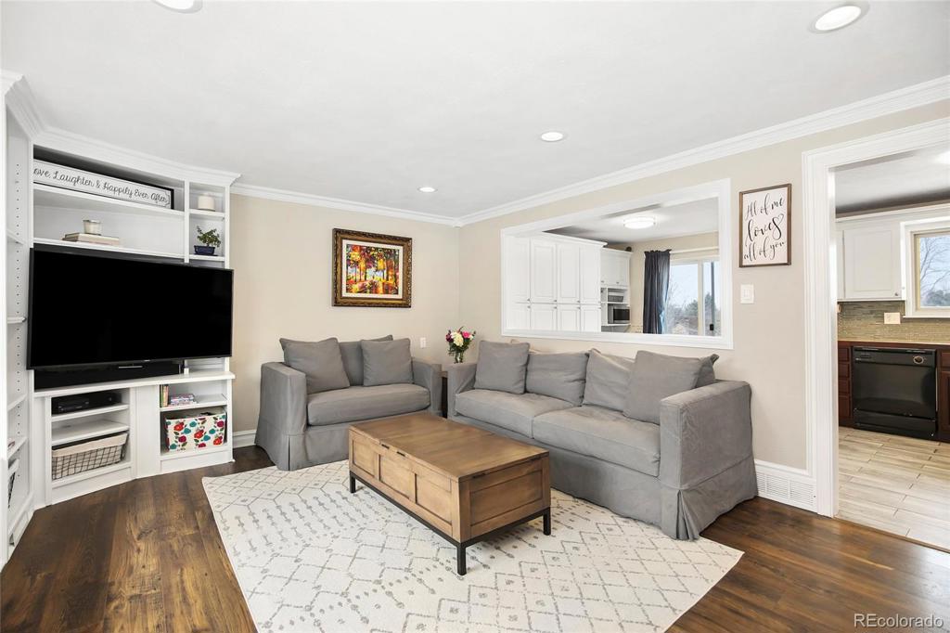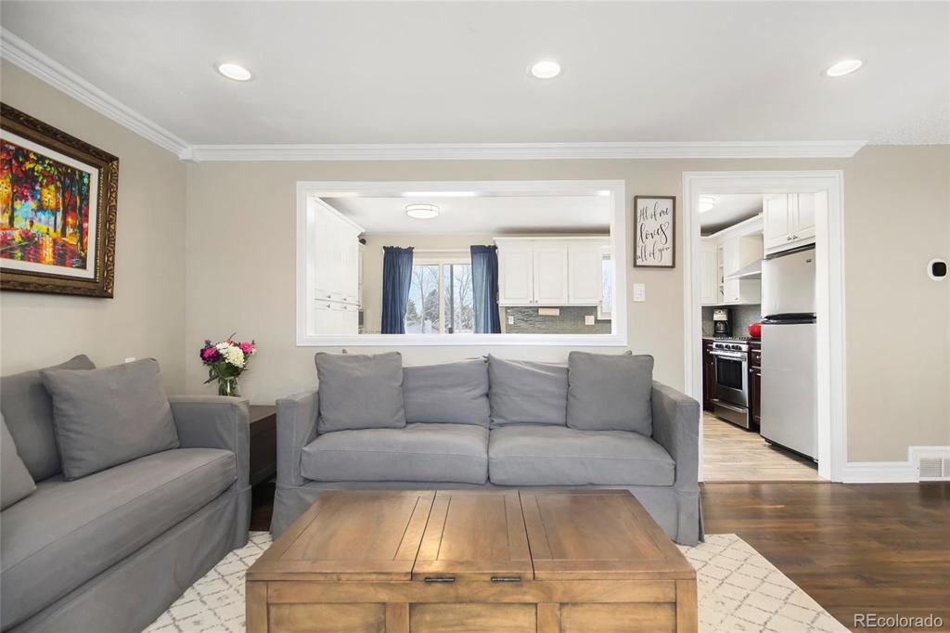13091 Mercury Drive
Littleton, CO 80124 — Douglas County — Acres Green NeighborhoodResidential $522,000 Sold Listing# 2444584
3 beds 2 baths 1764.00 sqft Lot size: 8015.00 sqft 0.18 acres 1979 build
Updated: 05-21-2021 07:11pm
Property Description
Beautifully Updated Home in the Desirable Acres Green Neighborhood * Open Floorplan with Light and Bright Spaces * Crown Molding * Recessed Lighting * Spacious Living Room Adjacent to a Large Eat-in Kitchen with Granite Countertops and Stainless Appliances * Two Bedrooms and a Full Bath on the Upper Level in Addition to a Huge Bedroom and 3/4 Bath on the Lower Level * Family Room with Wood Burning Fireplace * Sauna in Lower Level * New Roof in 2019 * 2 Car Garage Plus RV Parking and Storage Shed * Gorgeous Backyard with Expansive Covered Deck and Garden Beds * Sprinkler System * Newer A/C * Radon Mitigation System * Just Minutes from Sweetwater Park, Park Meadows Mall, Lone Tree Arts Center, Lone Tree Library, Many Restaurants and Incredible Walking and Hiking Trails * Easy Access to I-25 and C-470 * Must See!!
Listing Details
- Property Type
- Residential
- Listing#
- 2444584
- Source
- REcolorado (Denver)
- Last Updated
- 05-21-2021 07:11pm
- Status
- Sold
- Status Conditions
- None Known
- Der PSF Total
- 295.92
- Off Market Date
- 04-25-2021 12:00am
Property Details
- Property Subtype
- Single Family Residence
- Sold Price
- $522,000
- Original Price
- $475,000
- List Price
- $522,000
- Location
- Littleton, CO 80124
- SqFT
- 1764.00
- Year Built
- 1979
- Acres
- 0.18
- Bedrooms
- 3
- Bathrooms
- 2
- Parking Count
- 2
- Levels
- Bi-Level
Map
Property Level and Sizes
- SqFt Lot
- 8015.00
- Lot Features
- Eat-in Kitchen, Granite Counters, Open Floorplan, Radon Mitigation System, Sauna, Smart Thermostat, Smoke Free, Tile Counters
- Lot Size
- 0.18
- Common Walls
- No Common Walls
Financial Details
- PSF Total
- $295.92
- PSF Finished
- $295.92
- PSF Above Grade
- $295.92
- Previous Year Tax
- 2410.00
- Year Tax
- 2020
- Is this property managed by an HOA?
- No
- Primary HOA Fees
- 0.00
Interior Details
- Interior Features
- Eat-in Kitchen, Granite Counters, Open Floorplan, Radon Mitigation System, Sauna, Smart Thermostat, Smoke Free, Tile Counters
- Appliances
- Dishwasher, Disposal, Microwave, Range, Refrigerator
- Laundry Features
- In Unit
- Electric
- Central Air
- Flooring
- Carpet, Tile, Vinyl
- Cooling
- Central Air
- Heating
- Forced Air, Natural Gas
- Fireplaces Features
- Wood Burning
- Utilities
- Cable Available, Electricity Connected, Natural Gas Connected, Phone Available
Exterior Details
- Features
- Garden, Private Yard
- Patio Porch Features
- Covered,Deck
- Water
- Public
- Sewer
- Public Sewer
Garage & Parking
- Parking Spaces
- 2
Exterior Construction
- Roof
- Composition
- Construction Materials
- Brick, Frame
- Architectural Style
- Traditional
- Exterior Features
- Garden, Private Yard
- Security Features
- Carbon Monoxide Detector(s)
- Builder Source
- Public Records
Land Details
- PPA
- 2900000.00
- Road Frontage Type
- Public Road
- Road Surface Type
- Paved
Schools
- Elementary School
- Acres Green
- Middle School
- Cresthill
- High School
- Highlands Ranch
Walk Score®
Contact Agent
executed in 1.647 sec.




