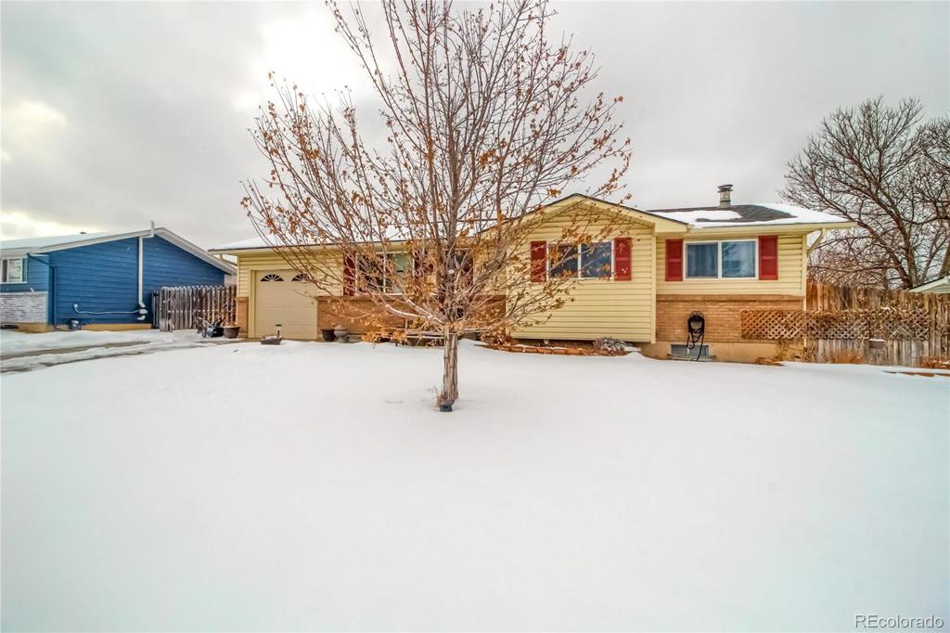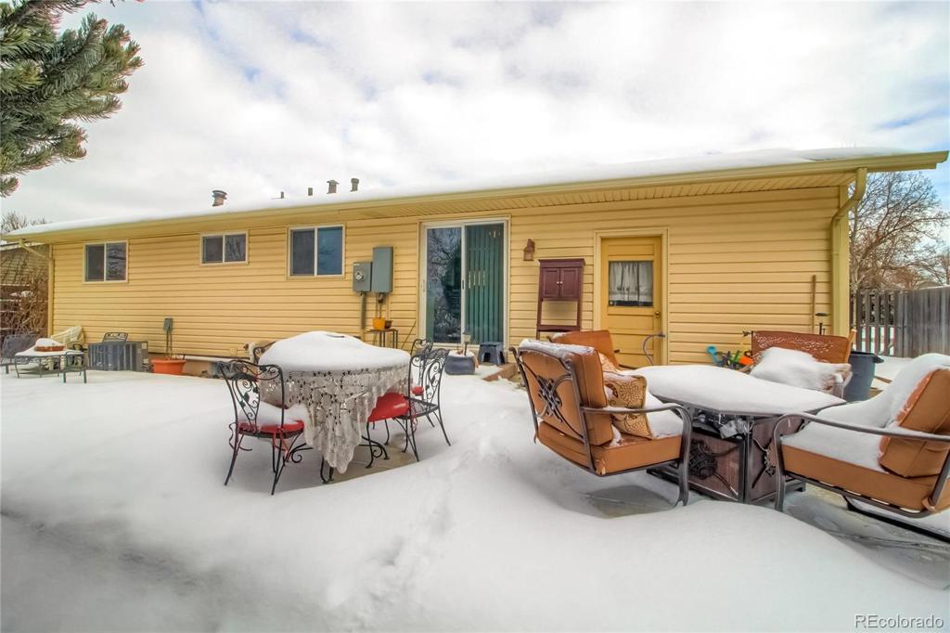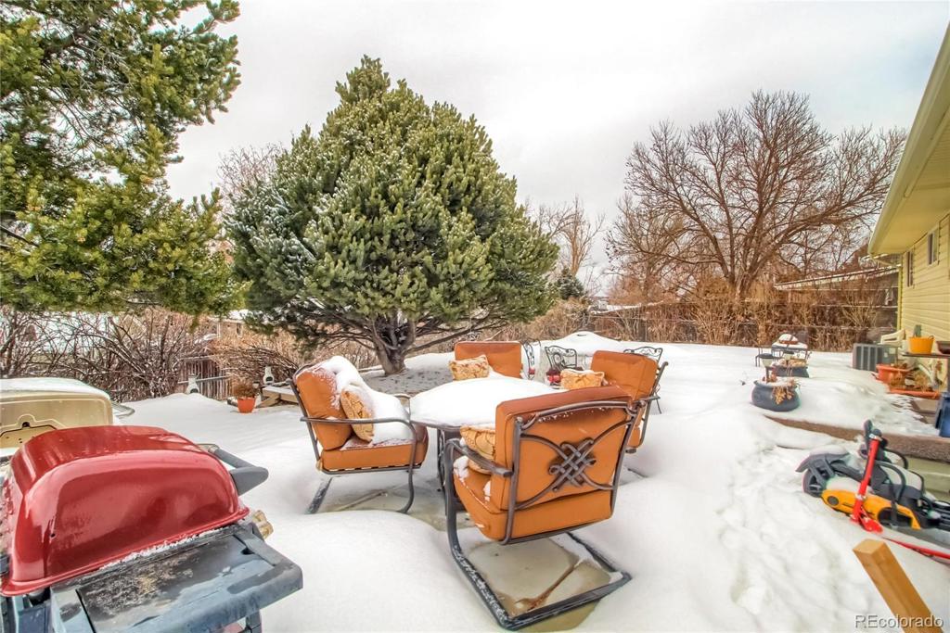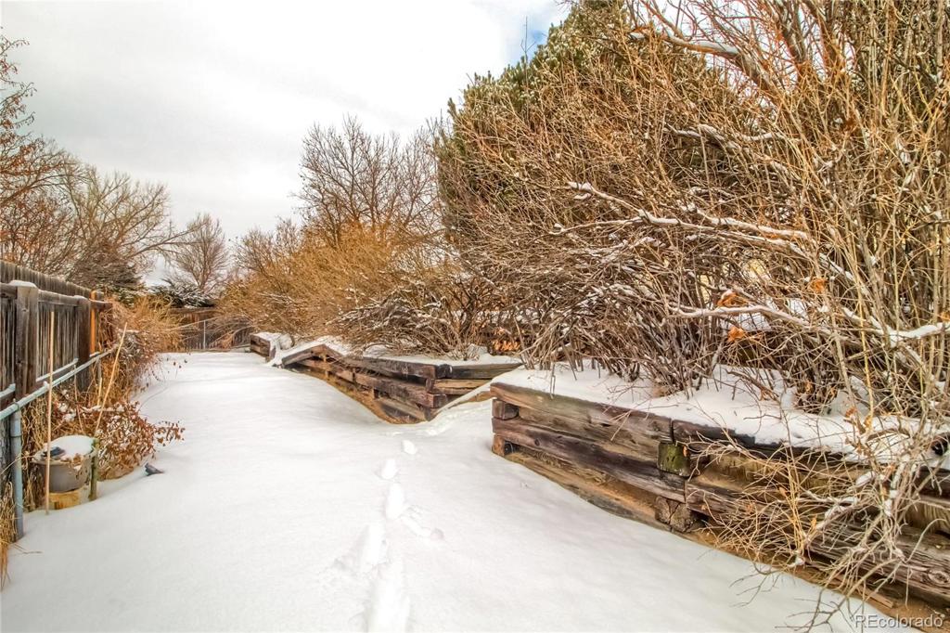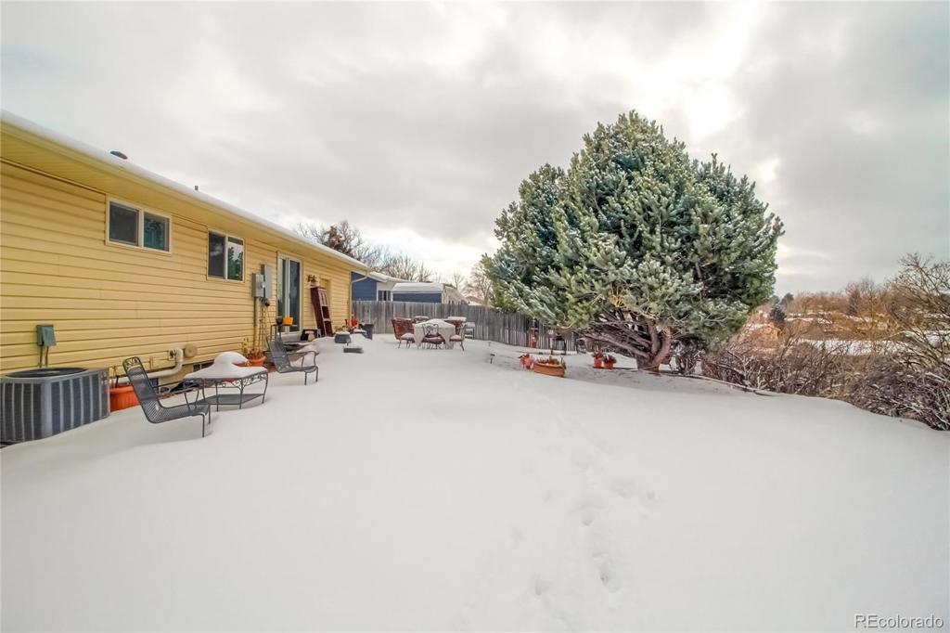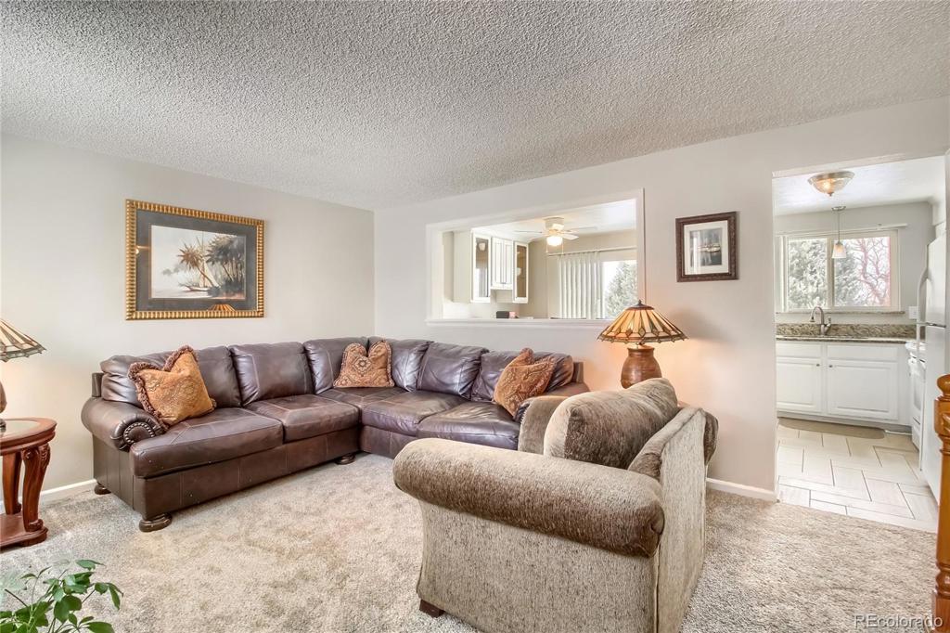501 Helena Circle
Littleton, CO 80124 — Douglas County — Acres Green NeighborhoodResidential $410,000 Sold Listing# 5530885
4 beds 2 baths 1933.00 sqft Lot size: 7667.00 sqft 0.18 acres 1972 build
Updated: 02-28-2024 09:30pm
Property Description
Gorgeous Upgraded Ranch Home in the Convenient and Quiet Acres Green Neighborhood. Offering 4 Bedrooms, 2 Baths, a Spacious Finished Basement, an Attached 1 Car Garage on a Generous 0.176 Acre Lot. Welcome Home to an Updated Ranch with Lovely Curb Appeal. Step Inside to a Bright Living Room with New Carpet and a Large Pass-through to the Kitchen Conveying a Sense of Openness. The Sun Drenched Kitchen is a Delight offering Slab Granite Counters, Upgraded Cabinetry with Crown Molding, Eat-in Kitchen Area, Ceiling Fan and Herringbone Tile Flooring. There is a Slider Access to the Spacious Backyard; Perfect for Relaxing and Entertaining with a Large Patio, Mature Trees and Privacy Fencing. Take Advantage of all the Extra Living Space in the Finished Basement. One of the Highlights of the Basement is the Exceptional Stand Alone Wood Burning Stove, Accented with Brick Walls and Tile in the Family Room with Carpeting. Enjoy the Rec Room Featuring a Bar Area. Main Level has 3 Bedrooms with Carpeting and a Remodeled Full Bath with a Gorgeous Vanity and Tile Flooring. The 4th Bedroom, also Carpeted, is in the Basement (non-conforming window) along with a 3/4 Bath and is Tiled. Laundry/Utility Room is in the Unfinished area of the Basement. Additional Amenities include Central A/C, New Paint, Neutral Paint Palette, 4 Off-street Parking Spaces on Concrete Drive with RV/Boat Parking Allowed. Very Walkable Locale! Just Steps to the Park with a Playground, Trail and Tennis Courts. Short Walk to Dining, Coffee Shops, Elementary School and RTD. In the Douglas County School District. Only 1 Mile to Entertainment, Park Meadows Mall and Retail. Quick and Easy Access to C-470, I-25 and Light Rail. See Virtual 3-D Tour.
Listing Details
- Property Type
- Residential
- Listing#
- 5530885
- Source
- REcolorado (Denver)
- Last Updated
- 02-28-2024 09:30pm
- Status
- Sold
- Status Conditions
- None Known
- Off Market Date
- 02-21-2020 12:00am
Property Details
- Property Subtype
- Single Family Residence
- Sold Price
- $410,000
- Original Price
- $410,000
- Location
- Littleton, CO 80124
- SqFT
- 1933.00
- Year Built
- 1972
- Acres
- 0.18
- Bedrooms
- 4
- Bathrooms
- 2
- Levels
- One
Map
Property Level and Sizes
- SqFt Lot
- 7667.00
- Lot Features
- Breakfast Nook, Built-in Features, Ceiling Fan(s), Eat-in Kitchen, Granite Counters, Solid Surface Counters
- Lot Size
- 0.18
- Basement
- Finished, Interior Entry, Partial
Financial Details
- Previous Year Tax
- 1129.00
- Year Tax
- 2018
- Primary HOA Fees
- 0.00
Interior Details
- Interior Features
- Breakfast Nook, Built-in Features, Ceiling Fan(s), Eat-in Kitchen, Granite Counters, Solid Surface Counters
- Appliances
- Cooktop, Dishwasher, Disposal, Dryer, Microwave, Oven, Refrigerator, Washer
- Laundry Features
- In Unit
- Electric
- Central Air
- Flooring
- Carpet, Tile
- Cooling
- Central Air
- Heating
- Forced Air, Natural Gas
- Fireplaces Features
- Basement, Family Room, Free Standing, Wood Burning Stove
- Utilities
- Electricity Connected, Natural Gas Connected
Exterior Details
- Features
- Private Yard, Rain Gutters
- Water
- Public
- Sewer
- Public Sewer
Room Details
# |
Type |
Dimensions |
L x W |
Level |
Description |
|---|---|---|---|---|---|
| 1 | Bedroom | - |
- |
Main |
* New Carpeting, Neutral Paint Palette throughout Home |
| 2 | Bedroom | - |
- |
Main |
* New Carpeting, New Interior Paint in Home |
| 3 | Bedroom | - |
- |
Main |
* New Carpeting |
| 4 | Bedroom | - |
- |
Basement |
* Also Ideal as a Study, non-conforming window |
| 5 | Family Room | - |
- |
Basement |
* Family Room is Stunning, has Good Usable Space, a Stand Alone Wood Burning Stove on Tile Flooring & Brick Wall Accent, Spacious, Built-in Shelves, Carpeting |
| 6 | Kitchen | - |
- |
Main |
* Beautiful Remodeled Sunny Kitchen Boasts Slab Granite Counters, Upgraded Cabinetry, Eat-in Kitchen, Herringbone Tile Floor, Ceiling Fan, Slider Access to Large Patio & Spacious Backyard w Mature Trees & Privacy Fencing |
| 7 | Laundry | - |
- |
Basement |
* In the Unfinished area along with the Utilities |
| 8 | Living Room | - |
- |
Main |
* Tile Entry into the Living Room, Large Pass-through to the Kitchen Conveys a Sense of Openness, New Carpeting |
| 9 | Bonus Room | - |
- |
Basement |
* Rec Room has a Great Bar Area includes a Gorgeous Wood Counter and Brick & Wood Accents |
| 10 | Bathroom (Full) | - |
- |
Main |
* Elegant Upgraded Main Bath with Pretty Vanity, Nice Tile in Bath & Tile Flooring |
| 11 | Bathroom (3/4) | - |
- |
Basement |
* Walk-in Shower, Tile Flooring |
Garage & Parking
- Parking Features
- Concrete, Exterior Access Door
| Type | # of Spaces |
L x W |
Description |
|---|---|---|---|
| Garage (Attached) | 1 |
- |
269 Sq Ft, Natural Light |
| Off-Street | 4 |
- |
RV/Boat Parking Allowed |
Exterior Construction
- Roof
- Composition
- Construction Materials
- Brick, Frame, Wood Siding
- Exterior Features
- Private Yard, Rain Gutters
- Window Features
- Window Coverings, Window Treatments
- Builder Source
- Public Records
Land Details
- PPA
- 0.00
- Road Frontage Type
- Public
- Road Responsibility
- Public Maintained Road
- Road Surface Type
- Paved
Schools
- Elementary School
- Acres Green
- Middle School
- Cresthill
- High School
- Highlands Ranch
Walk Score®
Listing Media
- Virtual Tour
- Click here to watch tour
Contact Agent
executed in 1.496 sec.




