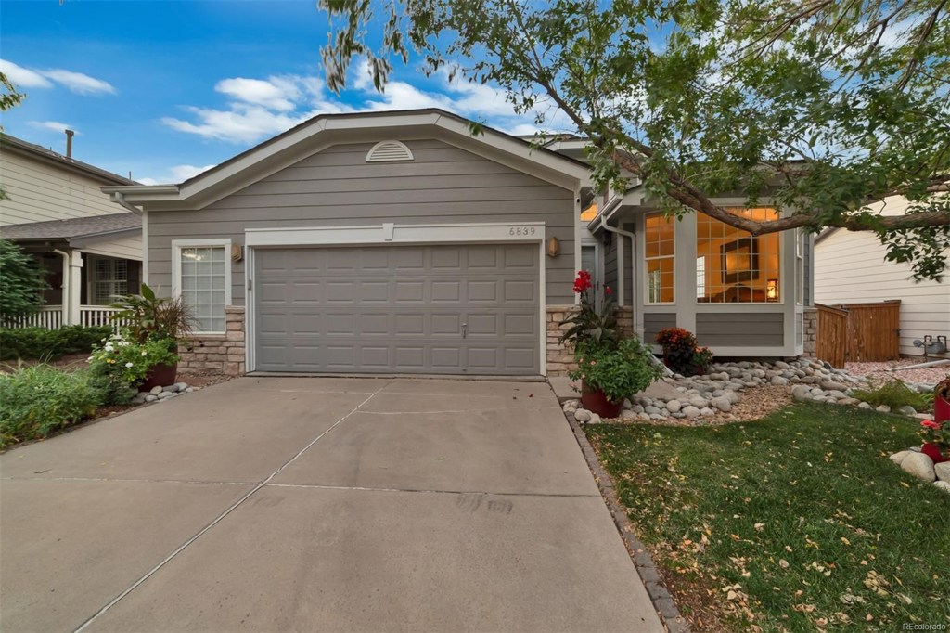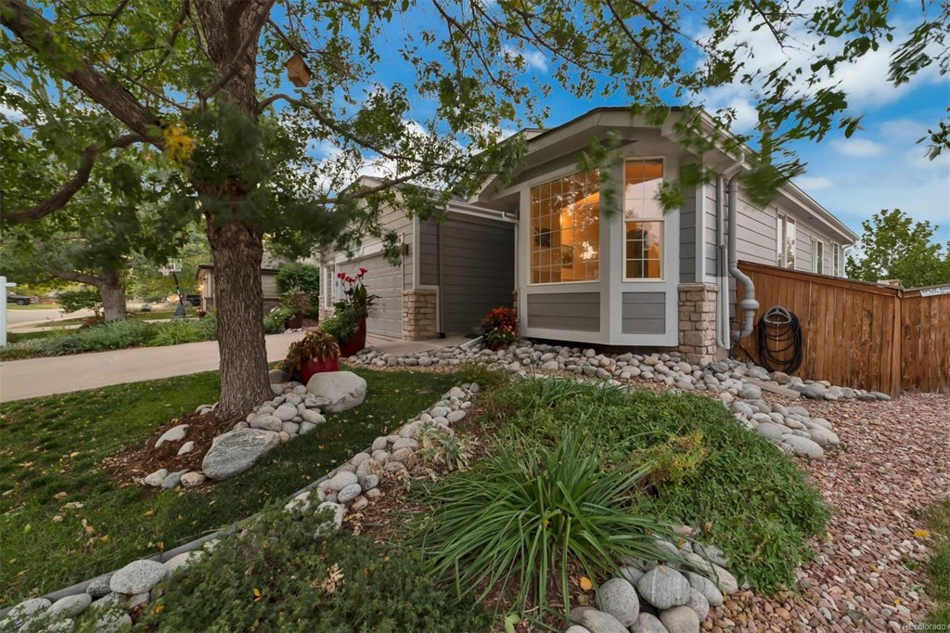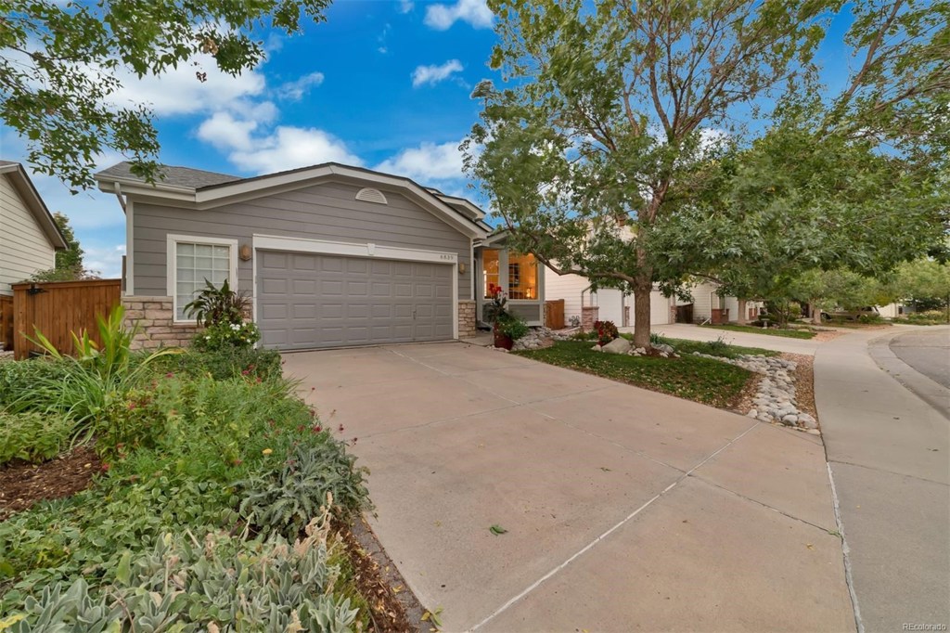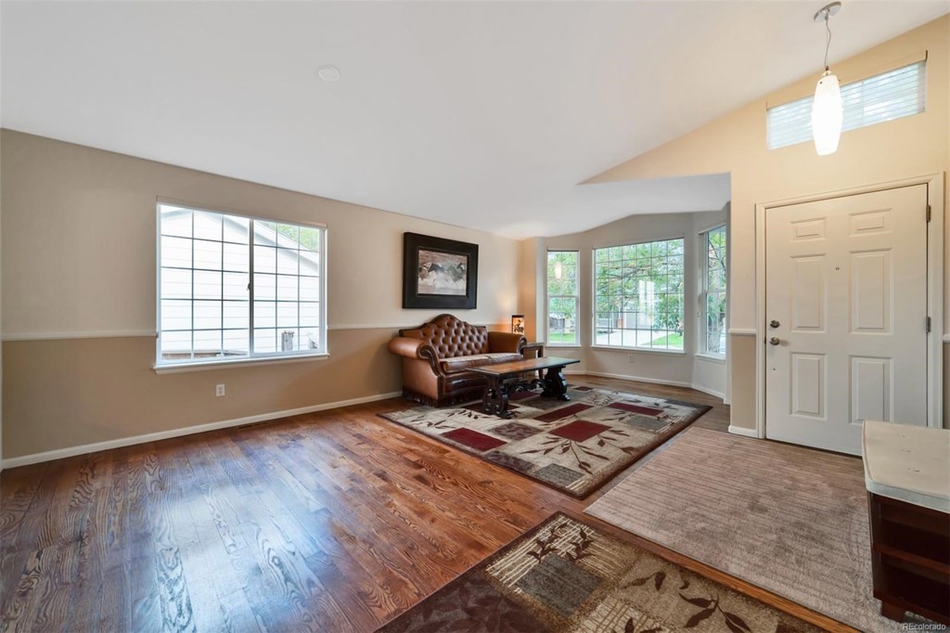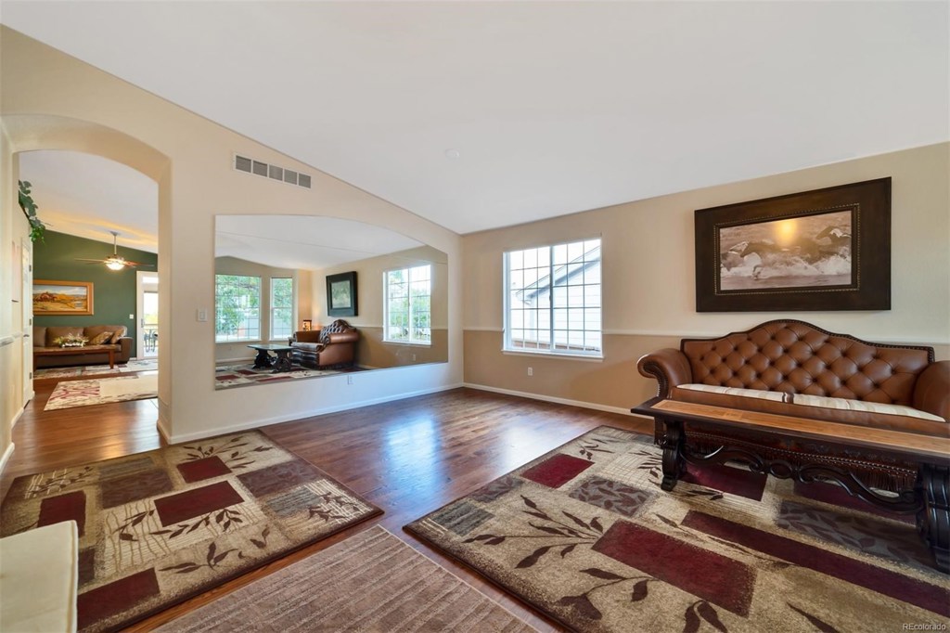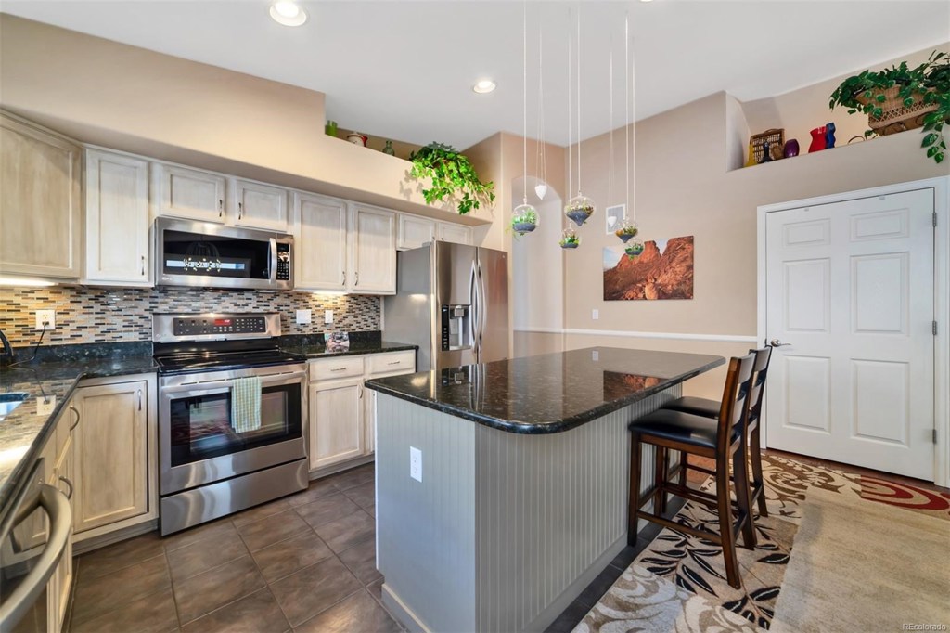6839 Lionshead Parkway
Littleton, CO 80124 — Douglas County — Wildcat Ridge NeighborhoodResidential $566,000 Sold Listing# 8633906
4 beds 3 baths 3335.00 sqft Lot size: 6708.00 sqft $174.10/sqft 0.15 acres 1998 build
Property Description
Updated ranch, backing to Open Space!! This rare model is now available in the sought-after neighborhood of Wildcat Ridge with it’s own exclusive and beautiful neighborhood pool. Boasting beautiful hardwood floors, an updated kitchen, finished walk-out basement and tons of upgrades throughout. Home cooks will love the kitchen featuring granite counters, SS appliances and large kitchen island. Take in the beautiful views of the open space from your huge Trex deck or hot tub on the lower level. One bedroom on the main floor would make a great office/study with it’s French doors and hardwood floors. The finished walk-out basement with wet bar and wine cooler is ideal for entertaining. A private 4th bedroom and en-suite bath with steam shower and sauna is also located downstairs. Schedule your showing today... this property will not last long!
Listing Details
- Property Type
- Residential
- Listing#
- 8633906
- Source
- REcolorado (Denver)
- Last Updated
- 10-31-2019 02:35pm
- Status
- Sold
- Status Conditions
- None Known
- Der PSF Total
- 169.72
- Off Market Date
- 10-13-2019 12:00am
Property Details
- Property Subtype
- Single Family Residence
- Sold Price
- $566,000
- Original Price
- $559,900
- List Price
- $566,000
- Location
- Littleton, CO 80124
- SqFT
- 3335.00
- Year Built
- 1998
- Acres
- 0.15
- Bedrooms
- 4
- Bathrooms
- 3
- Parking Count
- 1
- Levels
- One
Map
Property Level and Sizes
- SqFt Lot
- 6708.00
- Lot Features
- Ceiling Fan(s), Eat-in Kitchen, Five Piece Bath, Granite Counters, Kitchen Island, Master Suite, Open Floorplan, Pantry, Sauna, Sound System, Stone Counters, Vaulted Ceiling(s), Walk-In Closet(s), Wet Bar, Wired for Data
- Lot Size
- 0.15
- Basement
- Full
Financial Details
- PSF Total
- $169.72
- PSF Finished All
- $174.10
- PSF Finished
- $174.10
- PSF Above Grade
- $338.92
- Previous Year Tax
- 3355.00
- Year Tax
- 2018
- Is this property managed by an HOA?
- Yes
- Primary HOA Management Type
- Professionally Managed
- Primary HOA Name
- WILDCAT TMMC PROP
- Primary HOA Phone Number
- 303-985-9623
- Primary HOA Amenities
- Pool
- Primary HOA Fees Included
- Maintenance Grounds, Recycling, Trash
- Primary HOA Fees
- 188.00
- Primary HOA Fees Frequency
- Quarterly
- Primary HOA Fees Total Annual
- 752.00
Interior Details
- Interior Features
- Ceiling Fan(s), Eat-in Kitchen, Five Piece Bath, Granite Counters, Kitchen Island, Master Suite, Open Floorplan, Pantry, Sauna, Sound System, Stone Counters, Vaulted Ceiling(s), Walk-In Closet(s), Wet Bar, Wired for Data
- Appliances
- Dishwasher, Disposal, Dryer, Microwave, Oven, Refrigerator, Washer, Washer/Dryer, Water Softener, Wine Cooler
- Laundry Features
- In Unit, Laundry Closet
- Electric
- Central Air
- Flooring
- Carpet, Tile
- Cooling
- Central Air
- Heating
- Forced Air, Natural Gas
- Fireplaces Features
- Basement,Gas,Gas Log
- Utilities
- Cable Available, Electricity Connected, Natural Gas Available, Natural Gas Connected
Exterior Details
- Features
- Garden, Private Yard, Rain Gutters, Spa/Hot Tub
- Patio Porch Features
- Deck,Front Porch,Patio
- Lot View
- City, Mountain(s)
- Water
- Public
- Sewer
- Public Sewer
| Type | SqFt | Floor | # Stalls |
# Doors |
Doors Dimension |
Features | Description |
|---|---|---|---|---|---|---|---|
| Shed(s) | 0.00 | 0 |
0 |
Utility Shed |
Room Details
# |
Type |
Dimensions |
L x W |
Level |
Description |
|---|---|---|---|---|---|
| 1 | Bedroom | - |
- |
Main |
Master Bedroom |
| 2 | Bathroom (Full) | - |
- |
Main |
5 piece bath en-suite |
| 3 | Bedroom | - |
- |
Main |
|
| 4 | Bathroom (Full) | - |
- |
Main |
|
| 5 | Laundry | - |
- |
Main |
|
| 6 | Bedroom | - |
- |
Basement |
|
| 7 | Bathroom (3/4) | - |
- |
Basement |
steam shower & sauna |
| 8 | Family Room | - |
- |
Basement |
|
| 9 | Bedroom | - |
- |
Main |
|
| 10 | Master Bathroom | - |
- |
Master Bath |
Garage & Parking
- Parking Spaces
- 1
- Parking Features
- Concrete, Finished, Garage, Oversized
| Type | # of Spaces |
L x W |
Description |
|---|---|---|---|
| Garage (Attached) | 2 |
- |
storage cabinetry included |
| Type | SqFt | Floor | # Stalls |
# Doors |
Doors Dimension |
Features | Description |
|---|---|---|---|---|---|---|---|
| Shed(s) | 0.00 | 0 |
0 |
Utility Shed |
Exterior Construction
- Roof
- Composition
- Construction Materials
- Frame, Stone, Wood Siding
- Exterior Features
- Garden, Private Yard, Rain Gutters, Spa/Hot Tub
- Window Features
- Double Pane Windows, Window Coverings
- Security Features
- Security System,Smoke Detector(s)
- Builder Source
- Public Records
Land Details
- PPA
- 3773333.33
- Road Frontage Type
- Public Road
- Road Responsibility
- Public Maintained Road
- Road Surface Type
- Paved
Schools
- Elementary School
- Wildcat Mountain
- Middle School
- Rocky Heights
- High School
- Rock Canyon
Walk Score®
Listing Media
- Virtual Tour
- Click here to watch tour
Contact Agent
executed in 1.043 sec.



