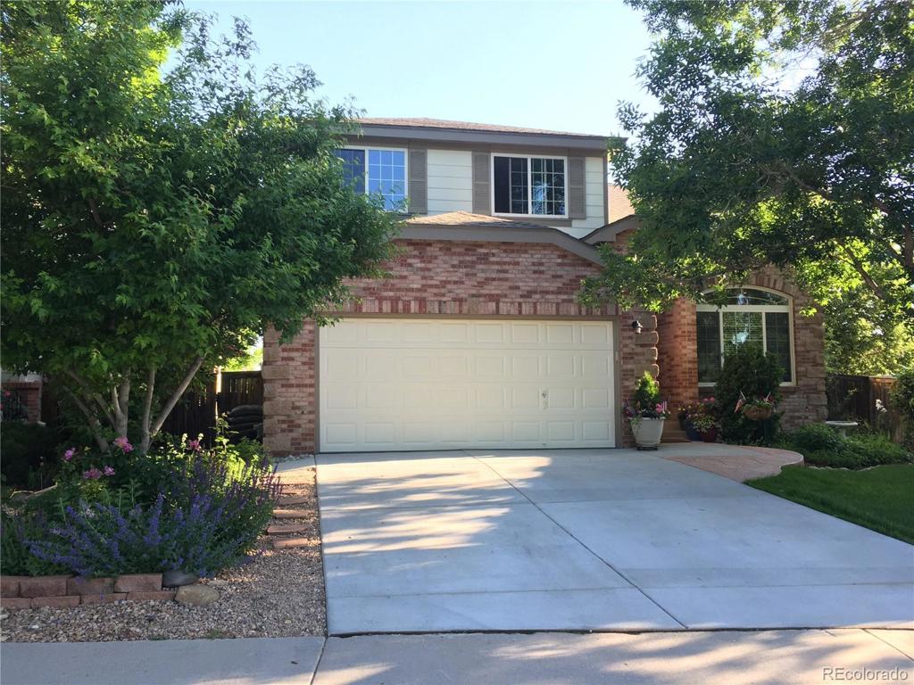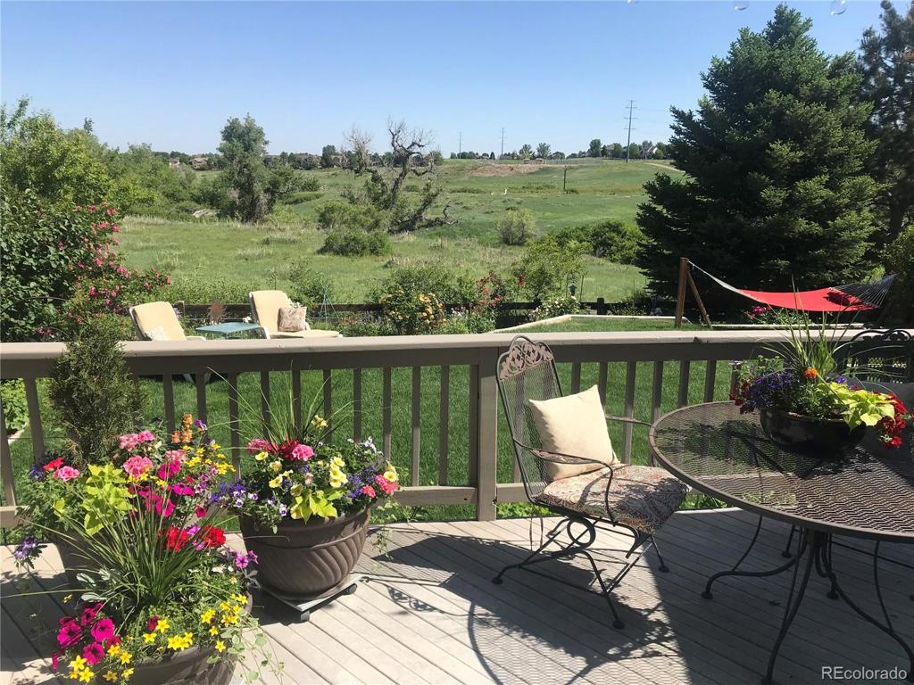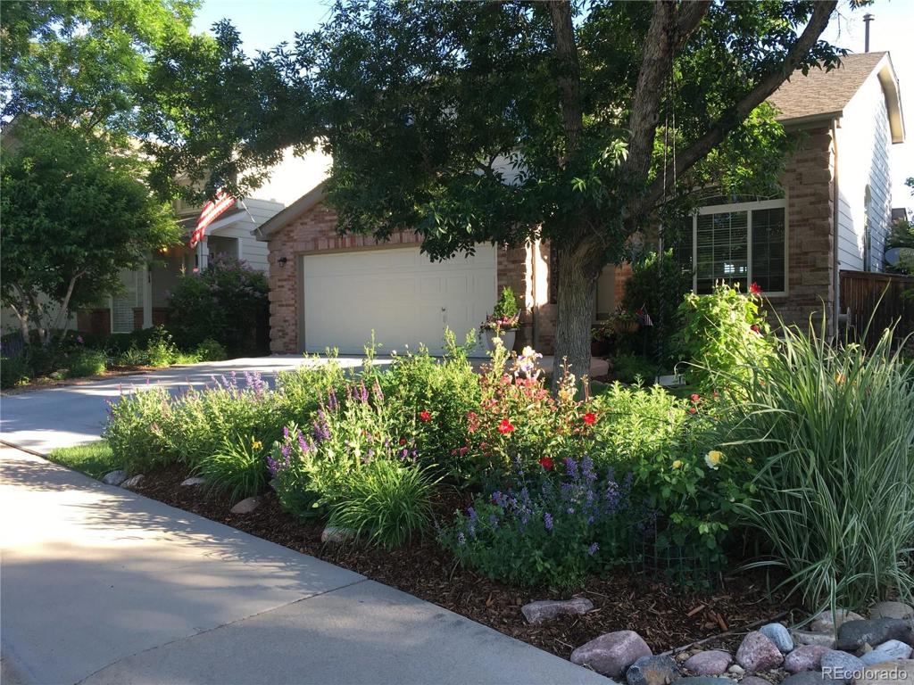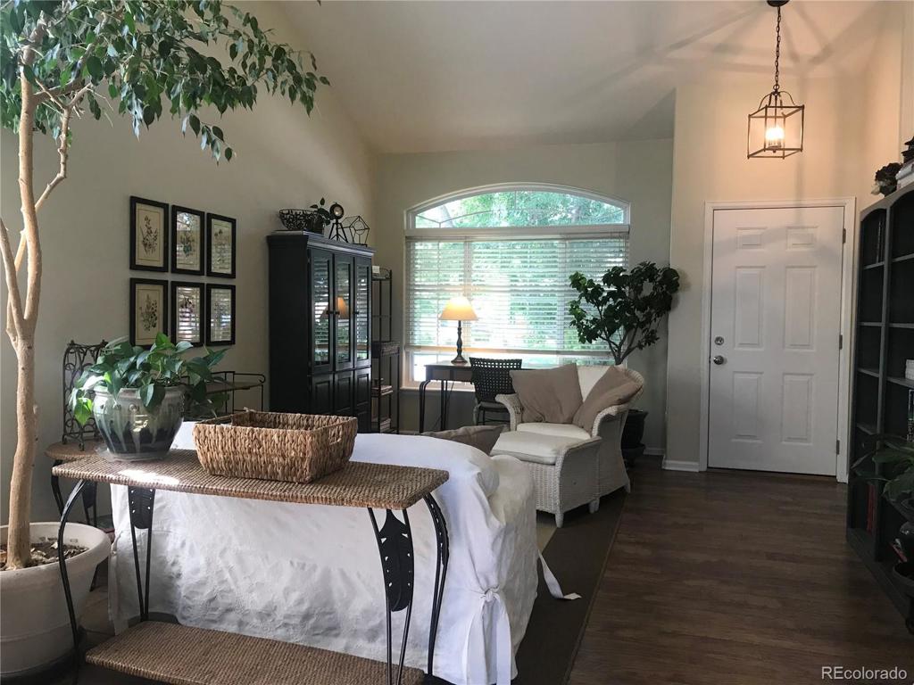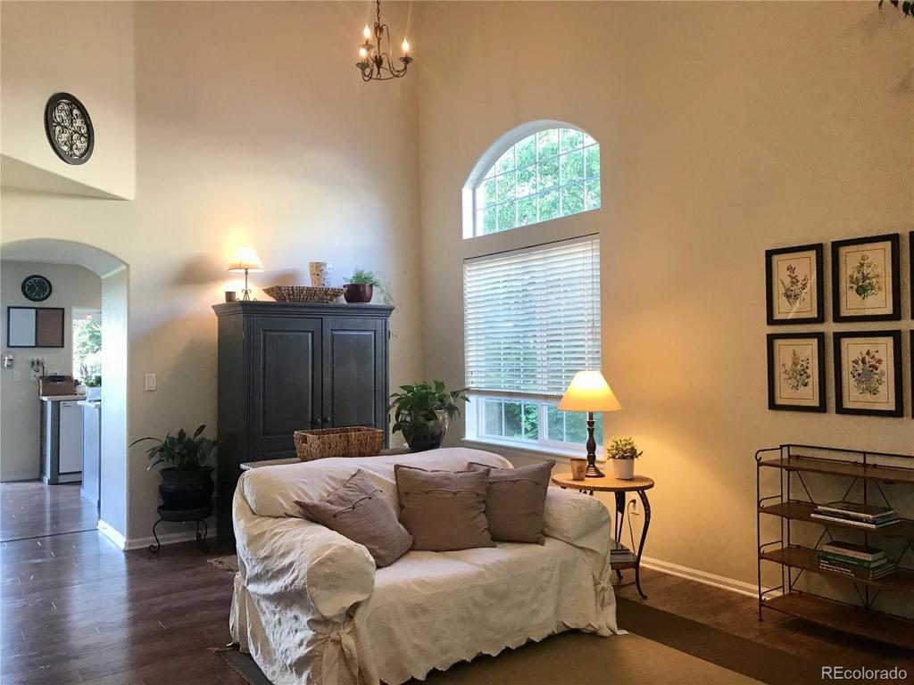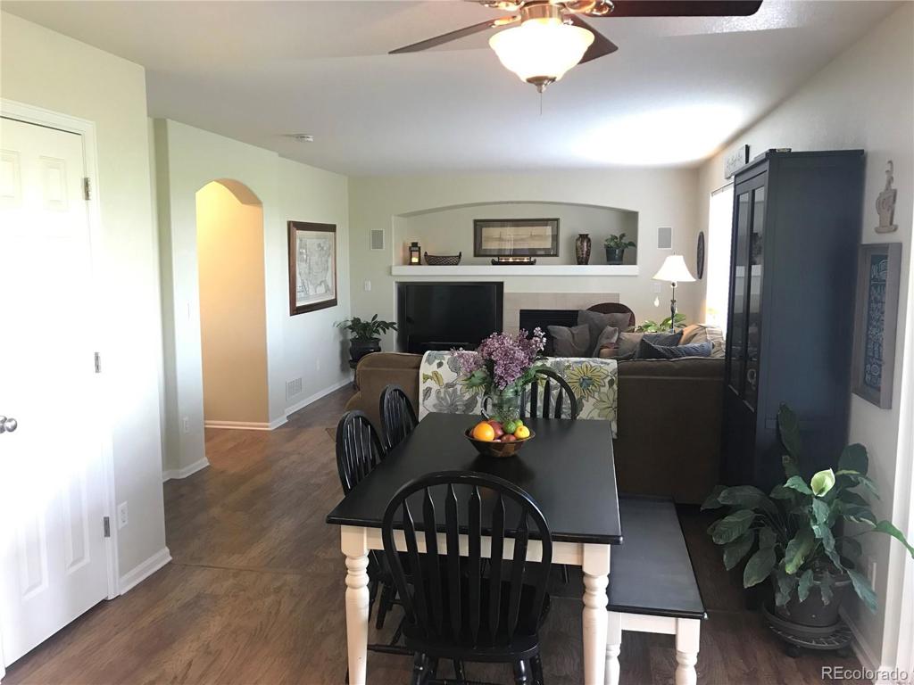6859 Lionshead Parkway
Littleton, CO 80124 — Douglas County — Wildcat Ridge NeighborhoodResidential $715,000 Sold Listing# 6326920
4 beds 4 baths 2748.00 sqft Lot size: 6534.00 sqft 0.15 acres 1998 build
Updated: 07-29-2021 04:26pm
Property Description
Welcome home! Beautiful, well-kept and updated home situated within the highly desirable Wildcat Ridge neighborhood. This home backs to open space with absolutely stunning views of the mountains and gorgeous Colorado sunsets. Relax on your back deck or in the stunning gardens and enjoy nature and wildlife in this country-like setting. Newer laminate wood flooring throughout the main floor. Newer carpets upstairs. New paint throughout. Gas fireplace. Large second-floor Master bedroom with windows that overlook the open space and mountains, with a spacious walk-in closet and recently remodeled Master bath with soaker tub. Finished basement level with rec room, private bedroom with walk-in closet, and bathroom with shower. Whole house attic fan cools things down quickly during the summer evenings. Newer central AC unit, new hot water heater, new furnace components, and new Rachio bluetooth sprinkler control system. A short several minute walk to Bluffs Regional Park with access to extensive hiking and biking trails. Beautiful neighborhood pool maintained by the HOA with a large main pool with lap area, and separate adult pool and spa. Short walk to Wildcat Mountain Elementary School. So many wow-factors, do not miss out!!Open house Saturday, June 26th 10 a.m. - 1 p.m.
Listing Details
- Property Type
- Residential
- Listing#
- 6326920
- Source
- REcolorado (Denver)
- Last Updated
- 07-29-2021 04:26pm
- Status
- Sold
- Status Conditions
- None Known
- Der PSF Total
- 260.19
- Off Market Date
- 06-27-2021 12:00am
Property Details
- Property Subtype
- Single Family Residence
- Sold Price
- $715,000
- Original Price
- $675,000
- List Price
- $715,000
- Location
- Littleton, CO 80124
- SqFT
- 2748.00
- Year Built
- 1998
- Acres
- 0.15
- Bedrooms
- 4
- Bathrooms
- 4
- Parking Count
- 1
- Levels
- Two
Map
Property Level and Sizes
- SqFt Lot
- 6534.00
- Lot Features
- Ceiling Fan(s), Eat-in Kitchen, Kitchen Island, Master Suite, Pantry, Radon Mitigation System, Walk-In Closet(s)
- Lot Size
- 0.15
- Basement
- Finished,Sump Pump
Financial Details
- PSF Total
- $260.19
- PSF Finished
- $303.22
- PSF Above Grade
- $390.07
- Previous Year Tax
- 3388.00
- Year Tax
- 2020
- Is this property managed by an HOA?
- Yes
- Primary HOA Management Type
- Professionally Managed
- Primary HOA Name
- Wildcat Ridge Community Association
- Primary HOA Phone Number
- 303-985-9623
- Primary HOA Amenities
- Clubhouse,Playground,Pool,Spa/Hot Tub,Trail(s)
- Primary HOA Fees
- 204.00
- Primary HOA Fees Frequency
- Quarterly
- Primary HOA Fees Total Annual
- 816.00
Interior Details
- Interior Features
- Ceiling Fan(s), Eat-in Kitchen, Kitchen Island, Master Suite, Pantry, Radon Mitigation System, Walk-In Closet(s)
- Appliances
- Dishwasher, Disposal, Dryer, Microwave, Oven, Range, Refrigerator, Sump Pump, Washer
- Electric
- Central Air
- Flooring
- Carpet, Laminate, Linoleum
- Cooling
- Central Air
- Heating
- Forced Air
- Fireplaces Features
- Family Room,Gas Log
- Utilities
- Cable Available, Electricity Connected
Exterior Details
- Features
- Fire Pit, Garden, Lighting, Private Yard, Rain Gutters, Smart Irrigation
- Patio Porch Features
- Covered,Deck,Front Porch
- Lot View
- Meadow, Mountain(s)
- Water
- Public
- Sewer
- Public Sewer
Garage & Parking
- Parking Spaces
- 1
Exterior Construction
- Roof
- Composition
- Construction Materials
- Wood Siding
- Architectural Style
- Contemporary
- Exterior Features
- Fire Pit, Garden, Lighting, Private Yard, Rain Gutters, Smart Irrigation
- Window Features
- Double Pane Windows, Window Coverings
- Security Features
- Radon Detector,Smoke Detector(s)
- Builder Source
- Public Records
Land Details
- PPA
- 4766666.67
- Road Surface Type
- Paved
Schools
- Elementary School
- Wildcat Mountain
- Middle School
- Rocky Heights
- High School
- Rock Canyon
Walk Score®
Contact Agent
executed in 1.561 sec.




