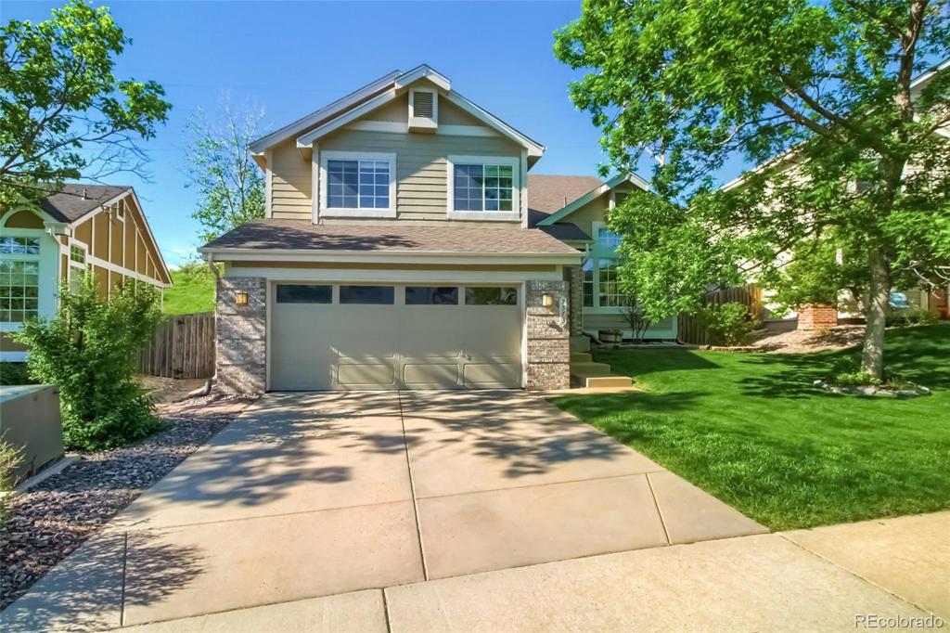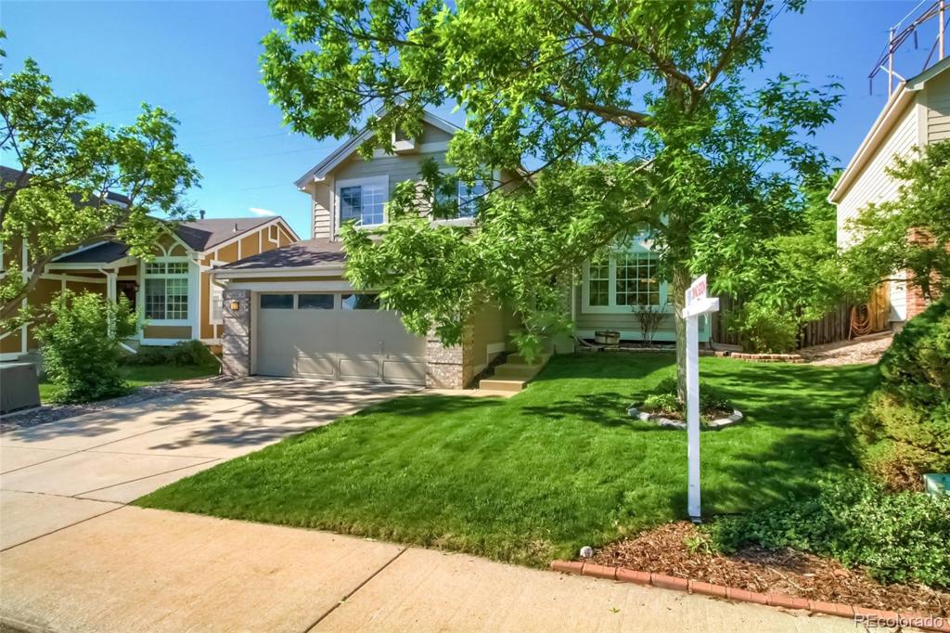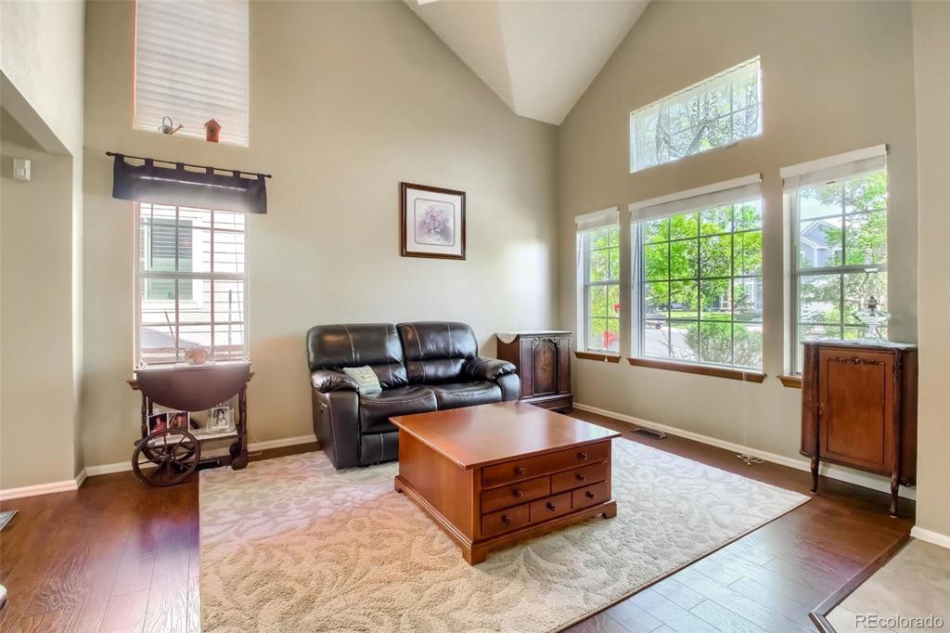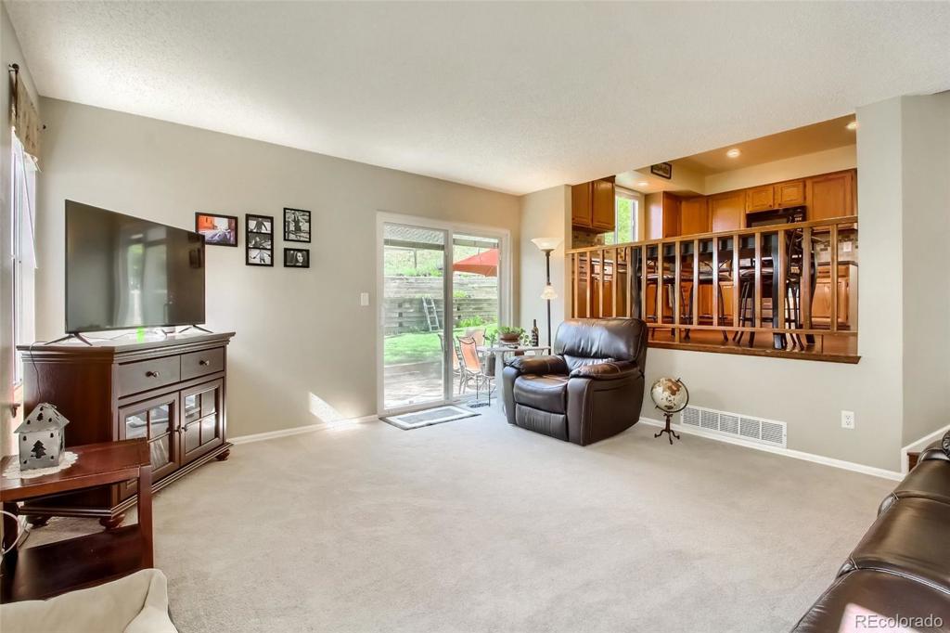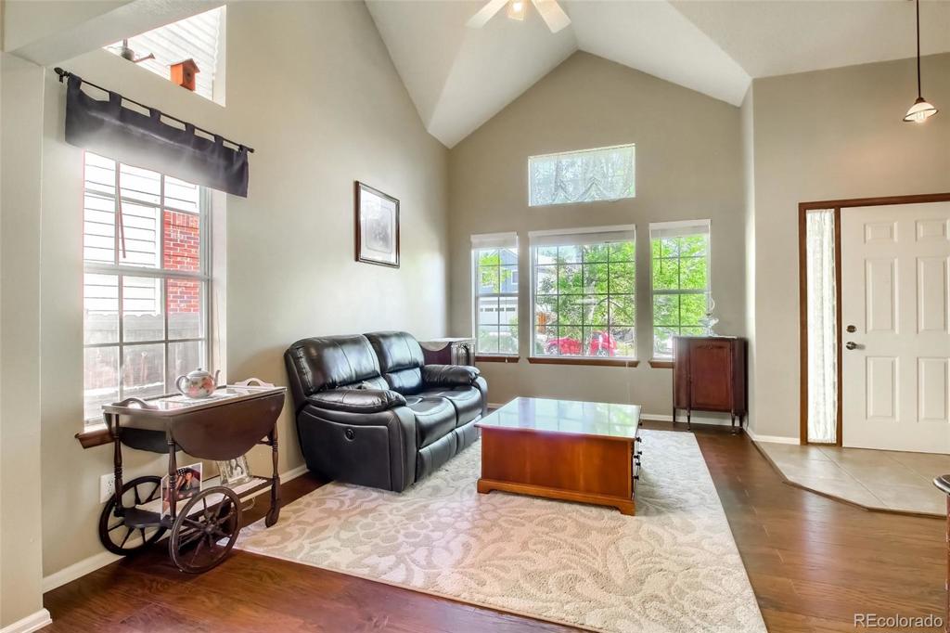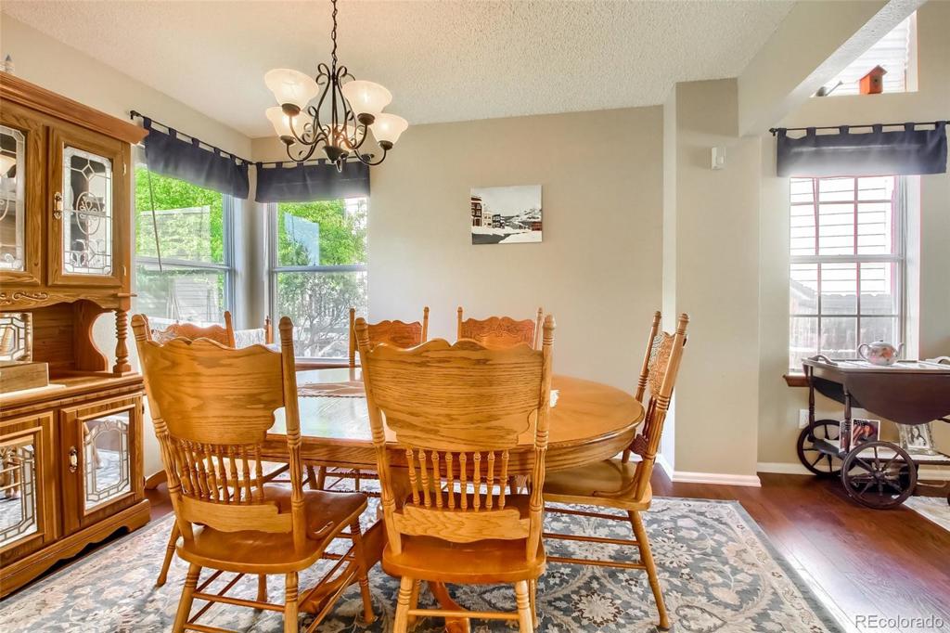7573 Halleys Drive
Littleton, CO 80125 — Douglas County — Roxborough Village NeighborhoodResidential $441,000 Sold Listing# 3547094
4 beds 3 baths 2494.00 sqft Lot size: 5532.00 sqft 0.13 acres 1991 build
Updated: 03-08-2024 09:01pm
Property Description
Super great location in Roxborough, backs to greenbelt, walk to parks and schools, close to shopping, easy access to all the best hiking and biking trails, very private, quiet, and lush backyard with flagstone patio and flagstone sidewalk around both sides, great views, 4 bedrooms, 3 bathrooms, 1943 square feet above grade, 551 square feet in finished basement for a total of 2494 finished square feet. This home has been very well maintained, super clean, new roof in 2019, newer paint inside and out, newer appliances. Main floor: Living room with vaulted ceilings, nice dining room, updated kitchen with eating space, Lower level: Large Family room with sliding glass door to yard, laundry and updated half bath. Upper level: 4 Bedrooms so you can have all the kiddos on the upper level, updated full bath with double vanity great for kids or guest, large master with vaulted ceilings that flows into a 5 piece master bathroom, with brand flooring, and walk-in closet, finished basement is the 2nd family/entertainment room. Really nice home at a great value!
Listing Details
- Property Type
- Residential
- Listing#
- 3547094
- Source
- REcolorado (Denver)
- Last Updated
- 03-08-2024 09:01pm
- Status
- Sold
- Status Conditions
- None Known
- Off Market Date
- 06-01-2020 12:00am
Property Details
- Property Subtype
- Single Family Residence
- Sold Price
- $441,000
- Original Price
- $430,000
- Location
- Littleton, CO 80125
- SqFT
- 2494.00
- Year Built
- 1991
- Acres
- 0.13
- Bedrooms
- 4
- Bathrooms
- 3
- Levels
- Multi/Split
Map
Property Level and Sizes
- SqFt Lot
- 5532.00
- Lot Features
- Breakfast Nook, Ceiling Fan(s), Eat-in Kitchen, Five Piece Bath, Vaulted Ceiling(s)
- Lot Size
- 0.13
- Foundation Details
- Slab
- Basement
- Finished
Financial Details
- Previous Year Tax
- 3044.00
- Year Tax
- 2019
- Primary HOA Fees
- 0.00
Interior Details
- Interior Features
- Breakfast Nook, Ceiling Fan(s), Eat-in Kitchen, Five Piece Bath, Vaulted Ceiling(s)
- Appliances
- Cooktop, Dishwasher, Dryer, Microwave, Oven, Refrigerator, Washer
- Electric
- Central Air
- Flooring
- Carpet, Wood
- Cooling
- Central Air
- Heating
- Forced Air
Exterior Details
- Water
- Public
- Sewer
- Public Sewer
Garage & Parking
Exterior Construction
- Roof
- Composition
- Construction Materials
- Frame
- Window Features
- Double Pane Windows
Land Details
- PPA
- 0.00
Schools
- Elementary School
- Roxborough
- Middle School
- Ranch View
- High School
- Thunderridge
Walk Score®
Listing Media
- Virtual Tour
- Click here to watch tour
Contact Agent
executed in 1.057 sec.




