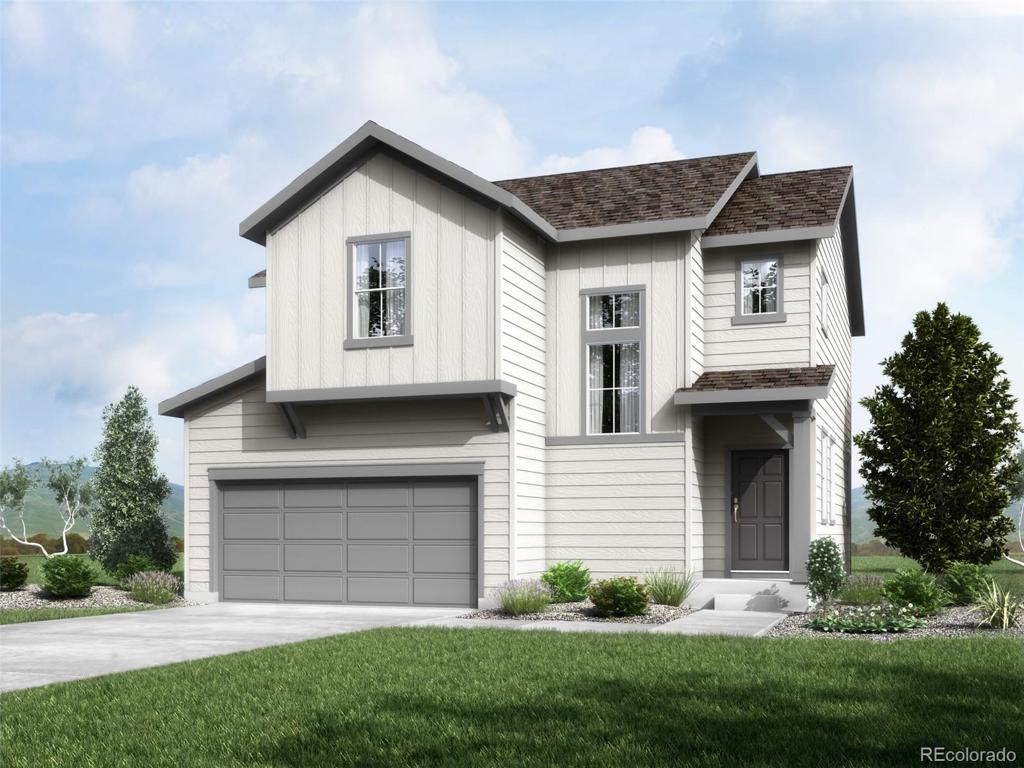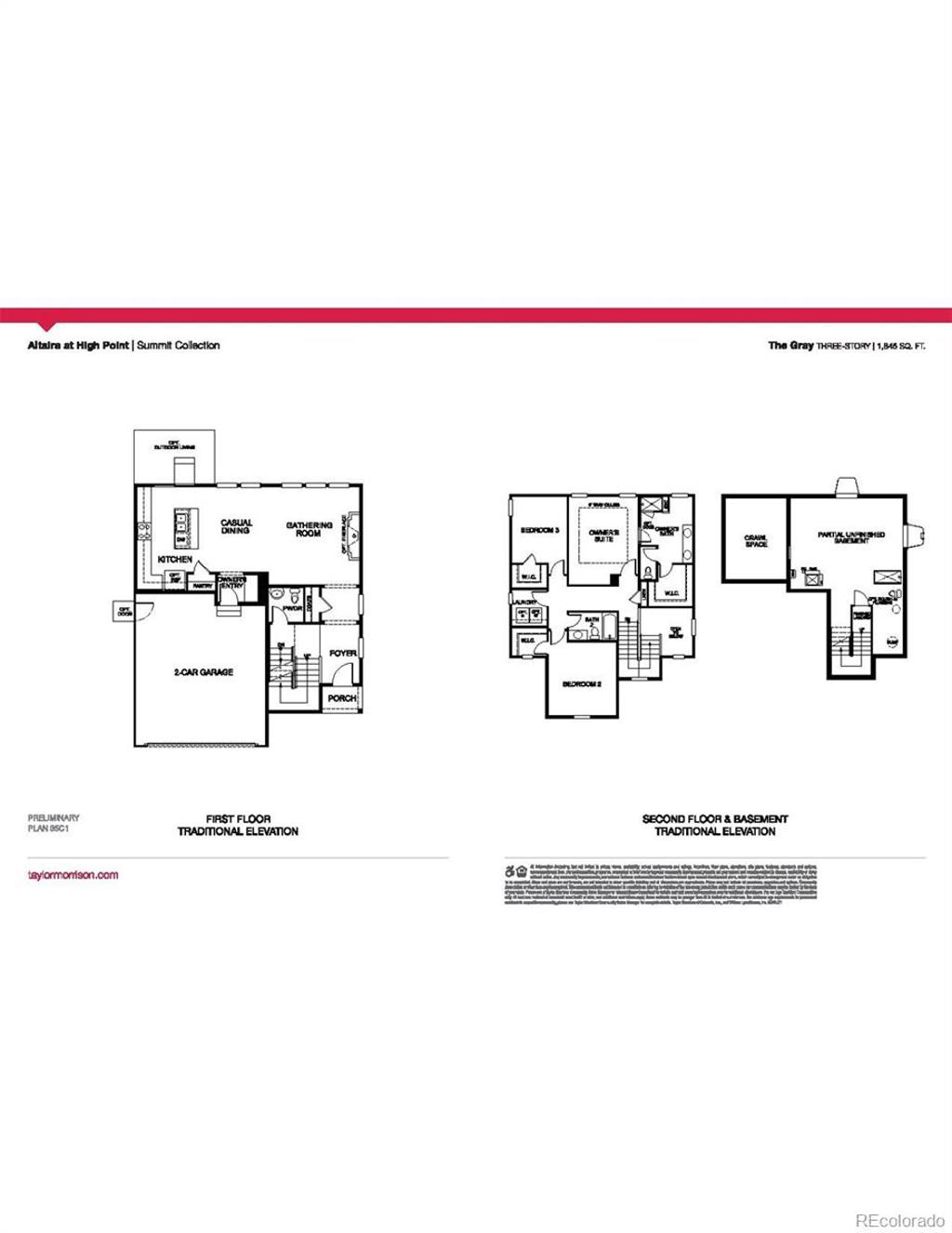8215 Big Thompson Street
Littleton, CO 80125 — Douglas County — Sterling Ranch Ascent Village NeighborhoodResidential $668,810 Sold Listing# 8452325
3 beds 3 baths 2563.00 sqft Lot size: 5680.00 sqft 0.13 acres 2022 build
Updated: 09-16-2022 09:29am
Property Description
A grand two-story foyer welcomes you into the Gray with an open-concept gathering, dining, and kitchen space, complete with the included covered outdoor living area. Upstairs you’ll find two secondary bedrooms each with a walk-in closet, convenient laundry, full bath, and the owner’s suite with a spacious 4-piece bath and walk-in closet. Available for occupancy May/June 2022. $6,000 closing cost credit offered through affiliated mortgage company. A portion, or all of this incentive would be contingent upon financing through Taylor Morrison Home Funding. Please ask sales associate for more details.”The pictures displayed are not representative of the finishes for this home. Please contact the Community Sales Manager for all of the details of the finishes for this home.
Listing Details
- Property Type
- Residential
- Listing#
- 8452325
- Source
- REcolorado (Denver)
- Last Updated
- 09-16-2022 09:29am
- Status
- Sold
- Status Conditions
- None Known
- Der PSF Total
- 260.95
- Off Market Date
- 01-28-2022 12:00am
Property Details
- Property Subtype
- Single Family Residence
- Sold Price
- $668,810
- Original Price
- $670,360
- List Price
- $668,810
- Location
- Littleton, CO 80125
- SqFT
- 2563.00
- Year Built
- 2022
- Acres
- 0.13
- Bedrooms
- 3
- Bathrooms
- 3
- Parking Count
- 1
- Levels
- Two
Map
Property Level and Sizes
- SqFt Lot
- 5680.00
- Lot Features
- Kitchen Island, Open Floorplan, Pantry, Quartz Counters, Smoke Free, Walk-In Closet(s), Wired for Data
- Lot Size
- 0.13
- Basement
- Bath/Stubbed,Full,Sump Pump,Unfinished
- Base Ceiling Height
- 9'
- Common Walls
- No Common Walls
Financial Details
- PSF Total
- $260.95
- PSF Finished
- $359.58
- PSF Above Grade
- $359.58
- Previous Year Tax
- 8178.00
- Year Tax
- 2020
- Is this property managed by an HOA?
- Yes
- Primary HOA Management Type
- Professionally Managed
- Primary HOA Name
- Sterling Ranch Metro Taxing District
- Primary HOA Phone Number
- 720-419-3480
- Primary HOA Amenities
- Park,Playground,Pool,Trail(s)
- Primary HOA Fees
- 0.00
- Primary HOA Fees Frequency
- Included in Property Tax
Interior Details
- Interior Features
- Kitchen Island, Open Floorplan, Pantry, Quartz Counters, Smoke Free, Walk-In Closet(s), Wired for Data
- Appliances
- Cooktop, Dishwasher, Disposal, Electric Water Heater, Microwave, Sump Pump
- Laundry Features
- In Unit
- Electric
- Central Air
- Flooring
- Carpet, Laminate, Tile
- Cooling
- Central Air
- Heating
- Forced Air, Natural Gas
- Fireplaces Features
- Gas,Great Room
- Utilities
- Cable Available, Electricity Available, Electricity Connected, Internet Access (Wired), Natural Gas Available, Natural Gas Connected, Phone Available
Exterior Details
- Features
- Private Yard, Rain Gutters, Smart Irrigation
- Patio Porch Features
- Covered,Patio
- Water
- Public
- Sewer
- Public Sewer
Garage & Parking
- Parking Spaces
- 1
- Parking Features
- Concrete
Exterior Construction
- Roof
- Composition
- Construction Materials
- Frame, Other
- Exterior Features
- Private Yard, Rain Gutters, Smart Irrigation
- Window Features
- Double Pane Windows
- Security Features
- Carbon Monoxide Detector(s),Smoke Detector(s)
- Builder Name
- Taylor Morrison
- Builder Source
- Builder
Land Details
- PPA
- 5144692.31
- Road Frontage Type
- Public Road
- Road Responsibility
- Public Maintained Road
- Road Surface Type
- Paved
Schools
- Elementary School
- Coyote Creek
- Middle School
- Ranch View
- High School
- Thunderridge
Walk Score®
Contact Agent
executed in 0.896 sec.




