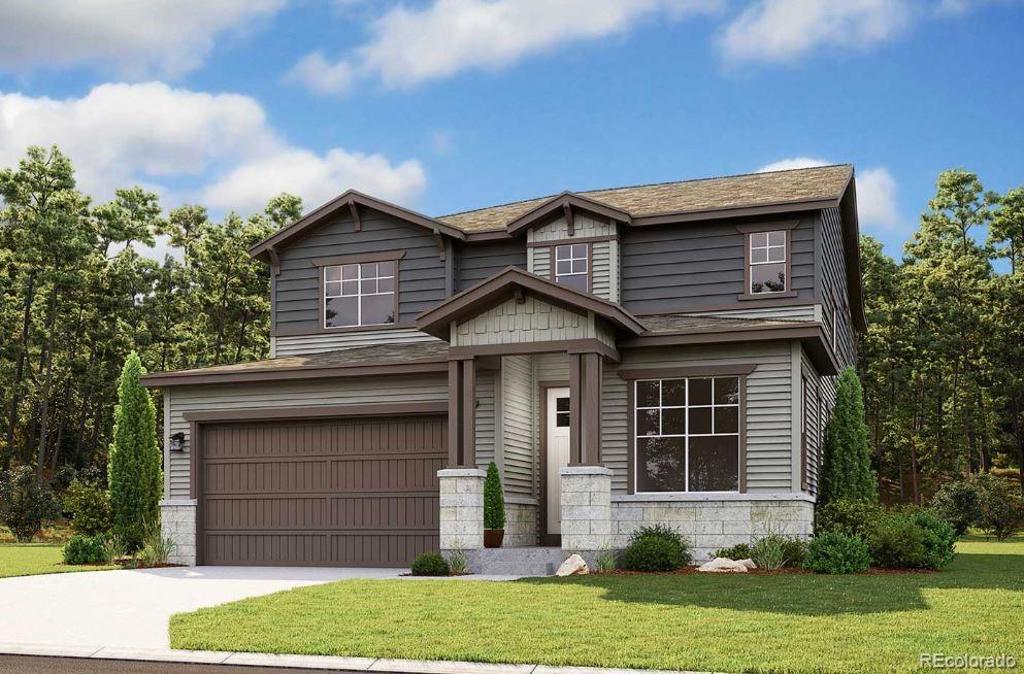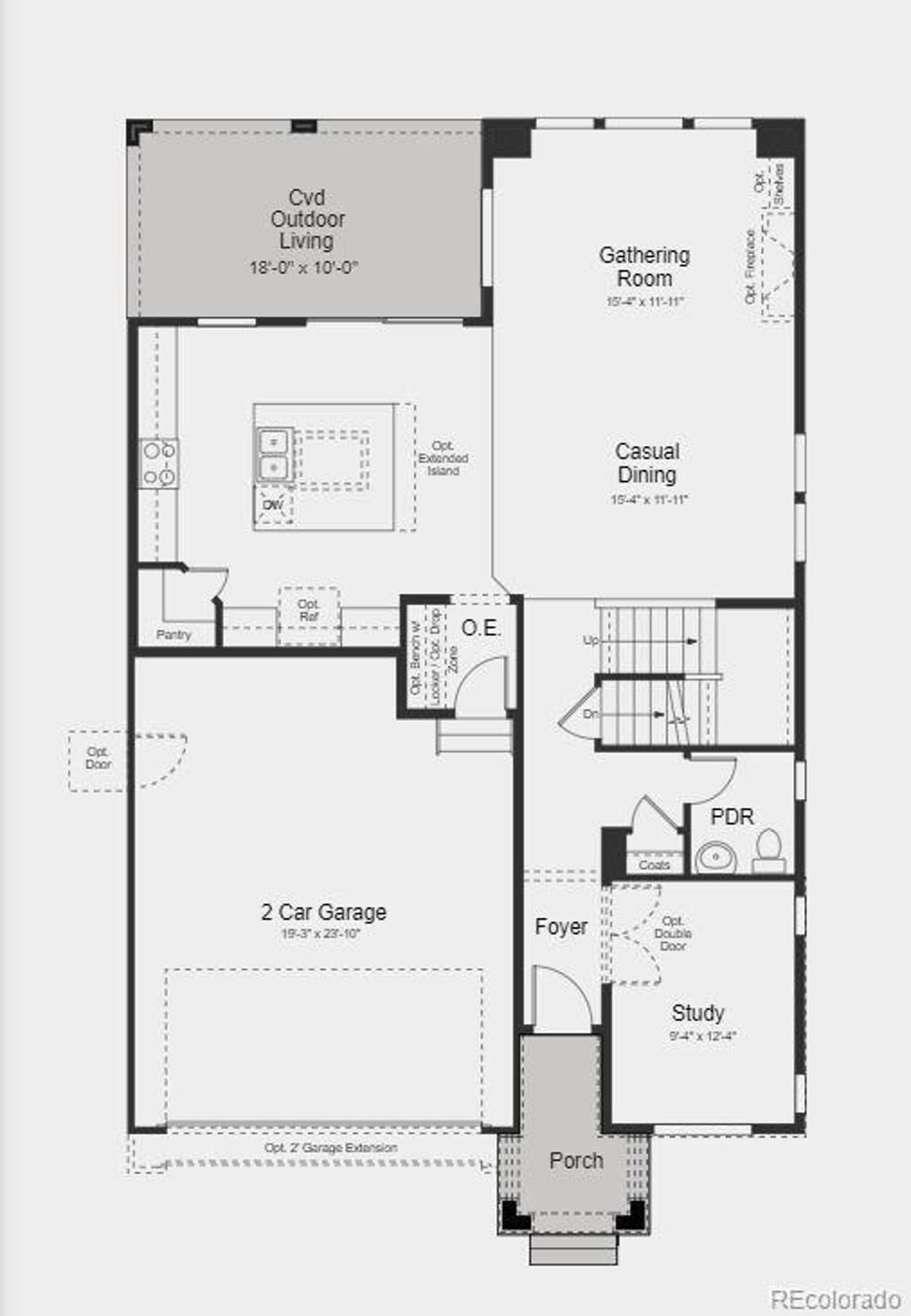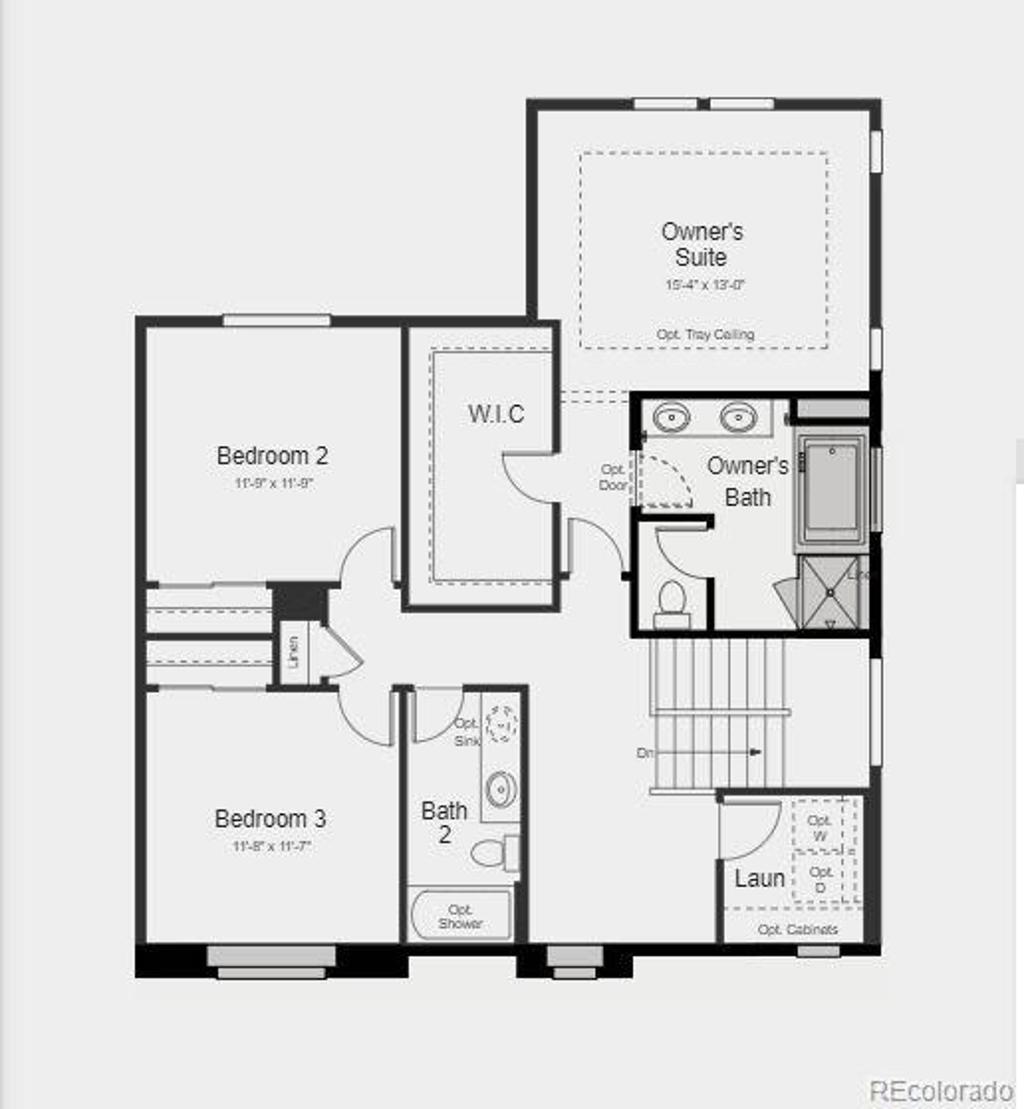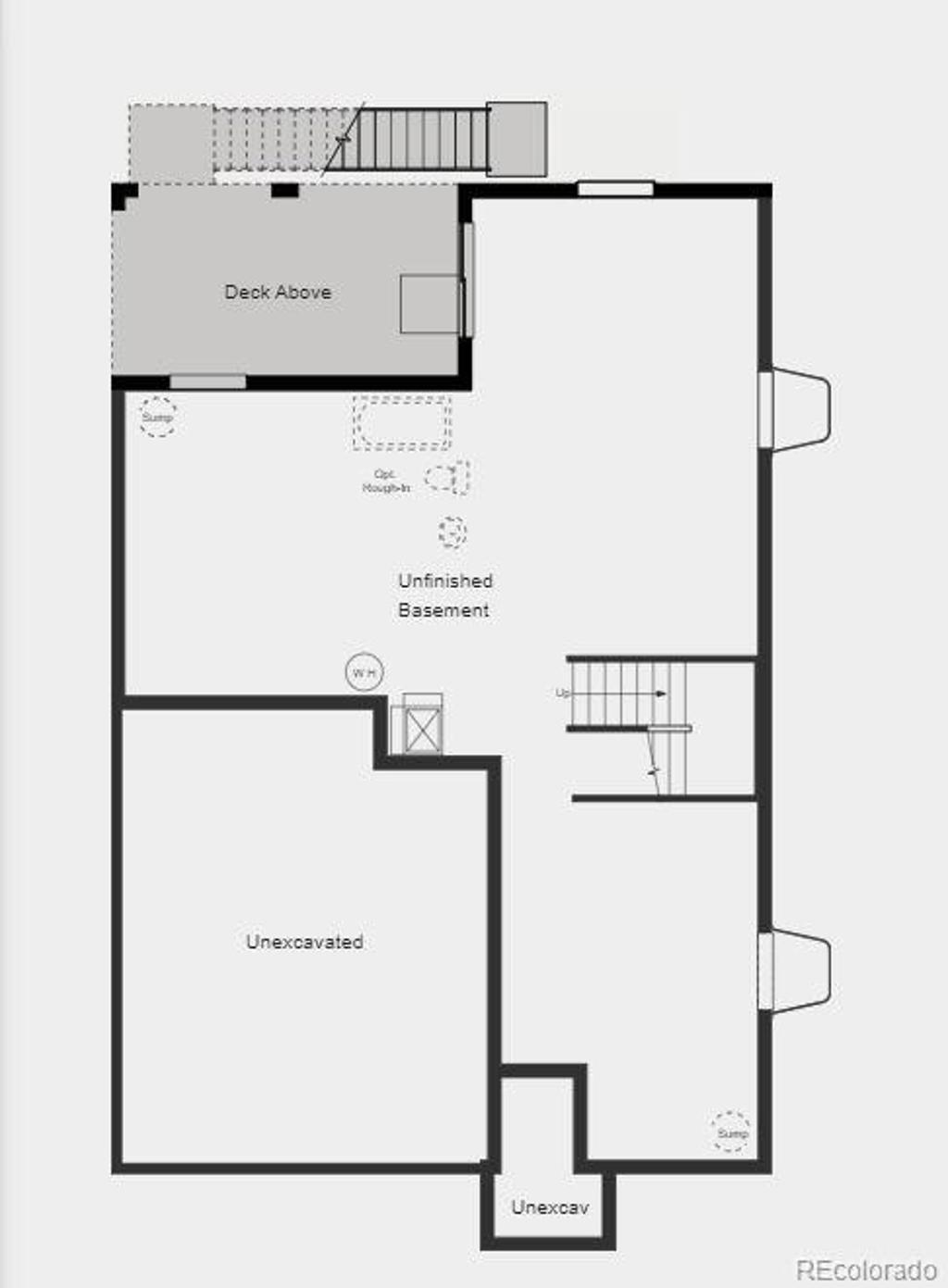8938 Fraser River Street
Littleton, CO 80125 — Douglas County — Sterling Ranch NeighborhoodResidential $726,360 Sold Listing# 1567329
3 beds 3 baths 3240.00 sqft Lot size: 6506.00 sqft 0.15 acres 2022 build
Updated: 04-21-2023 09:58am
Property Description
MLS#1567329 REPRESENTATIVE PHOTO Built by Taylor Morrison, March Completion - The Hayden in Sterling Ranch offers this spacious best-selling home design with an inviting entry with a main floor study, large kitchen with walk-in pantry that opens to an airy gathering room and casual dining area. The chef can enjoy the view to the outdoor living area and backyard while preparing meals. Perfect for entertaining family and friends! Venture upstairs to the large owner’s suite and bath featuring a soaking tub, walk-in shower, dual vanity, and expansive walk-in closet. Two secondary bedrooms, a shared bath, and a convenient laundry room nicely completes the second floor. Structural options include: covered outdoor living space, 12' sliding door, open railing, garden level basement, and 8' doors on main level.
Listing Details
- Property Type
- Residential
- Listing#
- 1567329
- Source
- REcolorado (Denver)
- Last Updated
- 04-21-2023 09:58am
- Status
- Sold
- Status Conditions
- None Known
- Der PSF Total
- 224.19
- Off Market Date
- 03-24-2023 12:00am
Property Details
- Property Subtype
- Single Family Residence
- Sold Price
- $726,360
- Original Price
- $799,990
- List Price
- $726,360
- Location
- Littleton, CO 80125
- SqFT
- 3240.00
- Year Built
- 2022
- Acres
- 0.15
- Bedrooms
- 3
- Bathrooms
- 3
- Parking Count
- 1
- Levels
- Two
Map
Property Level and Sizes
- SqFt Lot
- 6506.00
- Lot Features
- Eat-in Kitchen, Kitchen Island, Open Floorplan, Walk-In Closet(s), Wired for Data
- Lot Size
- 0.15
- Foundation Details
- Slab
- Basement
- Bath/Stubbed,Finished,Sump Pump,Unfinished
Financial Details
- PSF Total
- $224.19
- PSF Finished
- $328.82
- PSF Above Grade
- $328.82
- Year Tax
- 2022
- Is this property managed by an HOA?
- Yes
- Primary HOA Management Type
- Professionally Managed
- Primary HOA Name
- Sterling Ranch Metro Taxing District
- Primary HOA Phone Number
- 720-661-9694
- Primary HOA Amenities
- Clubhouse,Fitness Center,Park,Playground,Pool,Trail(s)
- Primary HOA Fees
- 154.00
- Primary HOA Fees Frequency
- Monthly
- Primary HOA Fees Total Annual
- 1848.00
Interior Details
- Interior Features
- Eat-in Kitchen, Kitchen Island, Open Floorplan, Walk-In Closet(s), Wired for Data
- Appliances
- Convection Oven, Cooktop, Dishwasher, Disposal, Electric Water Heater, Microwave, Oven, Range Hood, Self Cleaning Oven, Sump Pump, Water Purifier
- Electric
- Central Air
- Flooring
- Carpet, Laminate, Tile
- Cooling
- Central Air
- Heating
- Electric
- Fireplaces Features
- Gas,Gas Log
- Utilities
- Cable Available, Electricity Connected, Internet Access (Wired), Natural Gas Connected
Exterior Details
- Features
- Balcony, Private Yard, Rain Gutters
- Patio Porch Features
- Covered,Front Porch,Patio,Wrap Around
- Water
- Public
- Sewer
- Public Sewer
Garage & Parking
- Parking Spaces
- 1
- Parking Features
- Dry Walled
Exterior Construction
- Roof
- Composition
- Construction Materials
- Frame, Stone, Wood Siding
- Exterior Features
- Balcony, Private Yard, Rain Gutters
- Builder Name
- Taylor Morrison
Land Details
- PPA
- 4842400.00
Schools
- Elementary School
- Coyote Creek
- Middle School
- Ranch View
- High School
- Thunderridge
Walk Score®
Contact Agent
executed in 1.103 sec.








