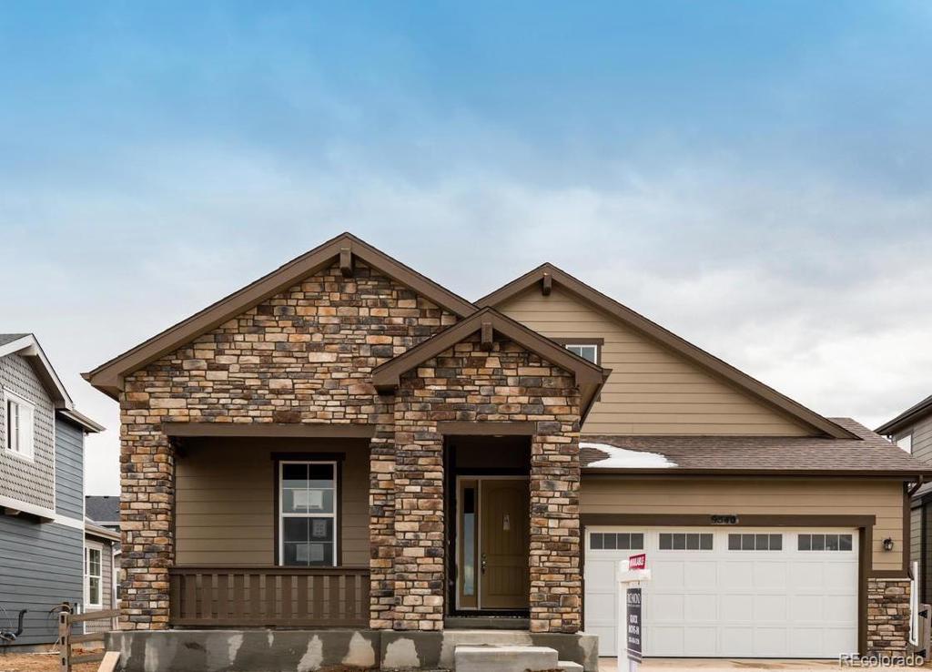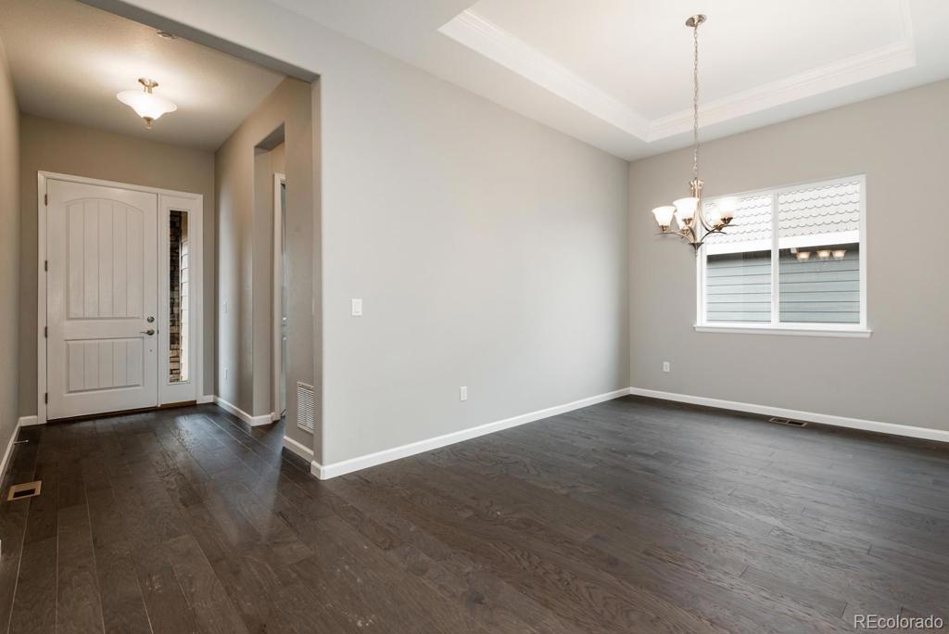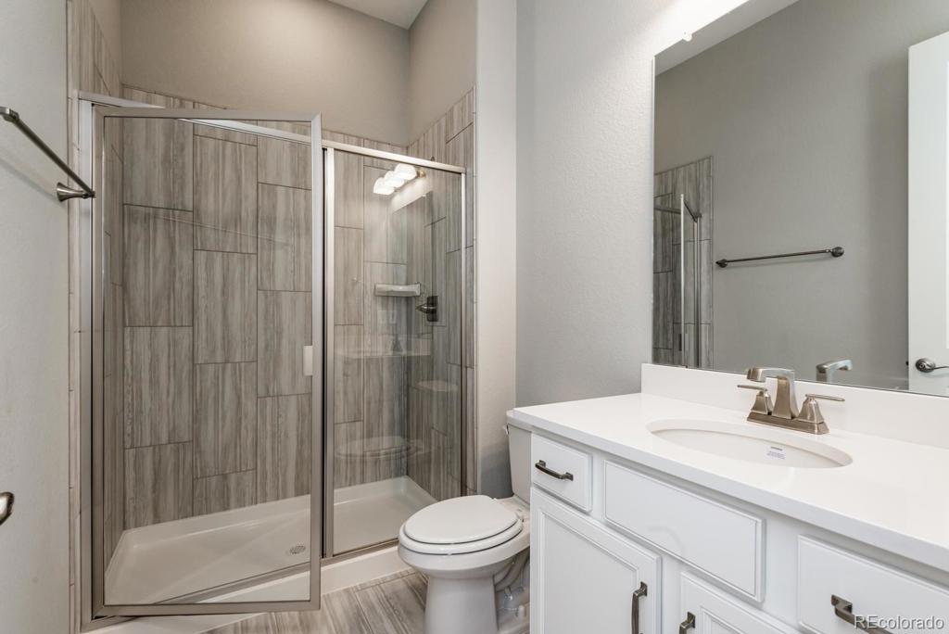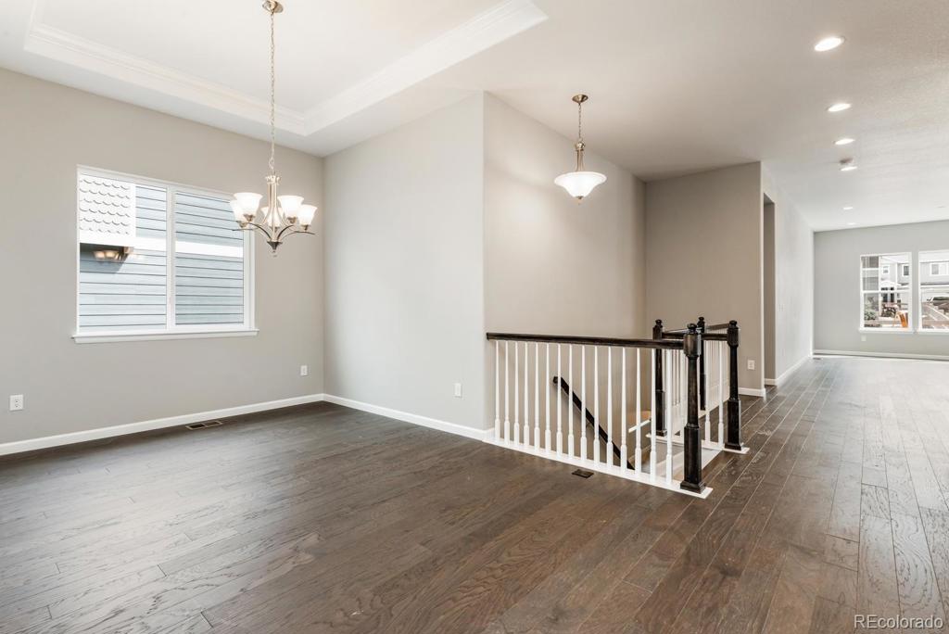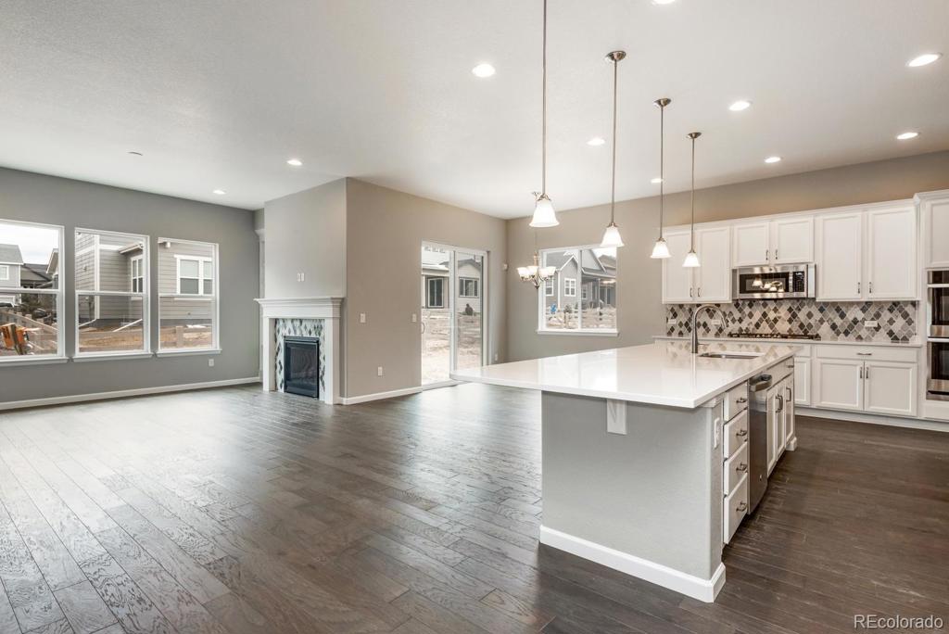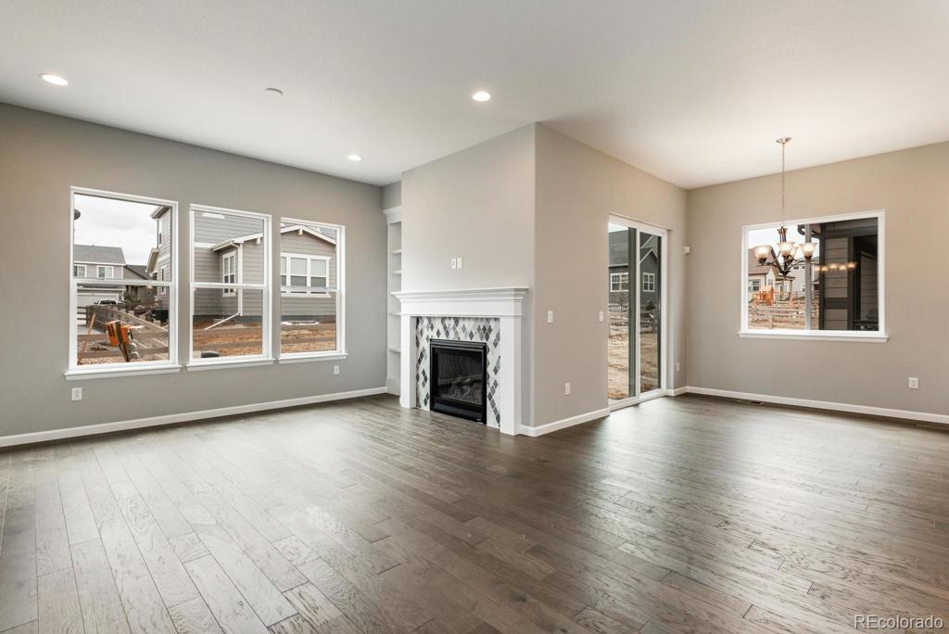9540 Taylor River Circle
Littleton, CO 80125 — Douglas County — Providence Village At Sterling Ranch NeighborhoodResidential $591,081 Sold Listing# 1921675
4 beds 3 baths 3388.00 sqft Lot size: 6708.00 sqft $196.22/sqft 0.15 acres 2019 build
Updated: 06-25-2020 01:29pm
Property Description
***BUY YOUR HOME TODAY, COMPLETELY VIRTUALLY! CALL 303-850-5750!***Ask about our appliance offer for quick move-in homes that close by 6/30!***Enjoy single-floor living at its finest in this ranch-style new home. The gourmet kitchen with stainless-steel appliances, granite countertops and 42” cabinets opens onto a spacious great room with tile fireplace, allowing you to be as attentive to your guests as you are to your culinary creations. Inviting bedrooms, a finished basement, a covered patio and a formal dining room are just a few of this home’s other highlights.
Listing Details
- Property Type
- Residential
- Listing#
- 1921675
- Source
- REcolorado (Denver)
- Last Updated
- 06-25-2020 01:29pm
- Status
- Sold
- Status Conditions
- None Known
- Der PSF Total
- 174.46
- Off Market Date
- 05-04-2020 12:00am
Property Details
- Property Subtype
- Single Family Residence
- Sold Price
- $591,081
- Original Price
- $621,716
- List Price
- $591,081
- Location
- Littleton, CO 80125
- SqFT
- 3388.00
- Year Built
- 2019
- Acres
- 0.15
- Bedrooms
- 4
- Bathrooms
- 3
- Parking Count
- 1
- Levels
- One
Map
Property Level and Sizes
- SqFt Lot
- 6708.00
- Lot Features
- Eat-in Kitchen, Entrance Foyer, Kitchen Island, Open Floorplan, Pantry, Radon Mitigation System, Walk-In Closet(s)
- Lot Size
- 0.15
- Foundation Details
- Slab
- Basement
- Finished,Full,Sump Pump
- Base Ceiling Height
- 9 ft
Financial Details
- PSF Total
- $174.46
- PSF Finished All
- $196.22
- PSF Finished
- $174.46
- PSF Above Grade
- $303.90
- Previous Year Tax
- 1.00
- Year Tax
- 2019
- Is this property managed by an HOA?
- Yes
- Primary HOA Management Type
- Professionally Managed
- Primary HOA Name
- Sterling Ranch CAB
- Primary HOA Phone Number
- 888-750-3694
- Primary HOA Fees
- 0.00
- Primary HOA Fees Frequency
- Included in Property Tax
Interior Details
- Interior Features
- Eat-in Kitchen, Entrance Foyer, Kitchen Island, Open Floorplan, Pantry, Radon Mitigation System, Walk-In Closet(s)
- Appliances
- Cooktop, Dishwasher, Disposal, Double Oven, Microwave, Sump Pump
- Electric
- Central Air
- Flooring
- Carpet, Tile, Wood
- Cooling
- Central Air
- Heating
- Forced Air, Natural Gas
- Fireplaces Features
- Gas,Gas Log,Great Room
Exterior Details
- Patio Porch Features
- Covered
- Water
- Public
- Sewer
- Public Sewer
Room Details
# |
Type |
Dimensions |
L x W |
Level |
Description |
|---|---|---|---|---|---|
| 1 | Master Bedroom | - |
13.00 x 14.00 |
Main |
|
| 2 | Bedroom | - |
10.00 x 10.00 |
Main |
|
| 3 | Bedroom | - |
13.00 x 17.00 |
Basement |
|
| 4 | Bedroom | - |
12.00 x 16.00 |
Basement |
|
| 5 | Bathroom (Full) | - |
- |
Main |
|
| 6 | Bathroom (3/4) | - |
- |
Main |
|
| 7 | Bathroom (3/4) | - |
- |
Basement |
|
| 8 | Great Room | - |
15.00 x 14.00 |
Main |
|
| 9 | Kitchen | - |
20.00 x 11.00 |
Main |
|
| 10 | Dining Room | - |
10.00 x 10.00 |
Main |
Garage & Parking
- Parking Spaces
- 1
- Parking Features
- Dry Walled, Garage
| Type | # of Spaces |
L x W |
Description |
|---|---|---|---|
| Garage (Attached) | 2 |
19.00 x 20.00 |
Exterior Construction
- Roof
- Composition
- Construction Materials
- Frame, Stone
- Security Features
- Smoke Detector(s)
- Builder Name
- Richmond American Homes
- Builder Source
- Builder
Land Details
- PPA
- 3940540.00
Schools
- Elementary School
- Roxborough
- Middle School
- Ranch View
- High School
- Thunderridge
Walk Score®
Contact Agent
executed in 1.060 sec.




