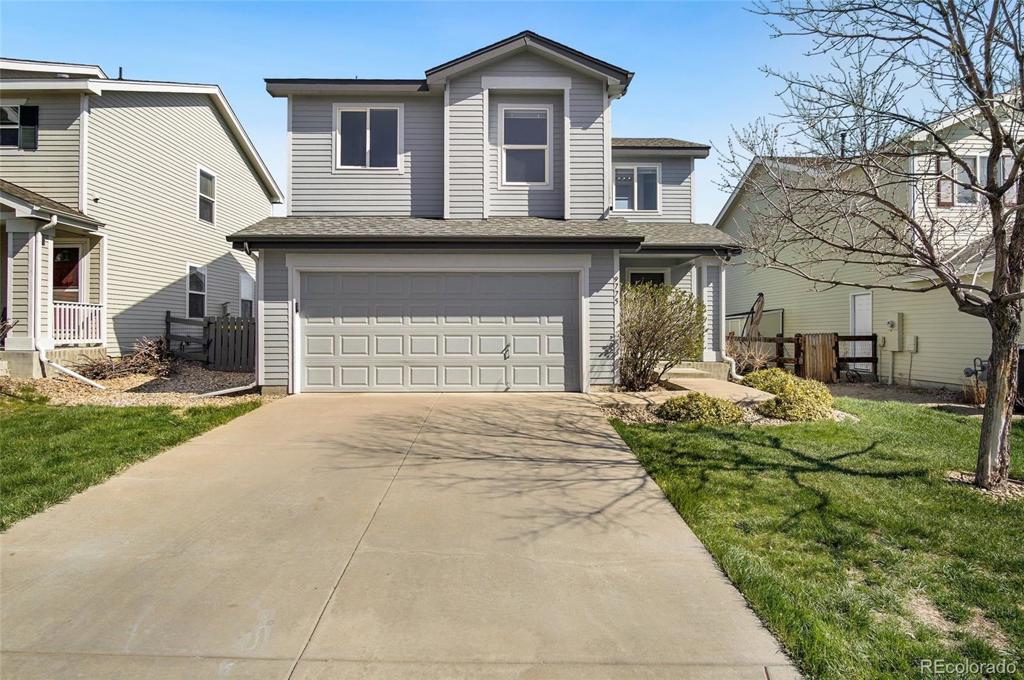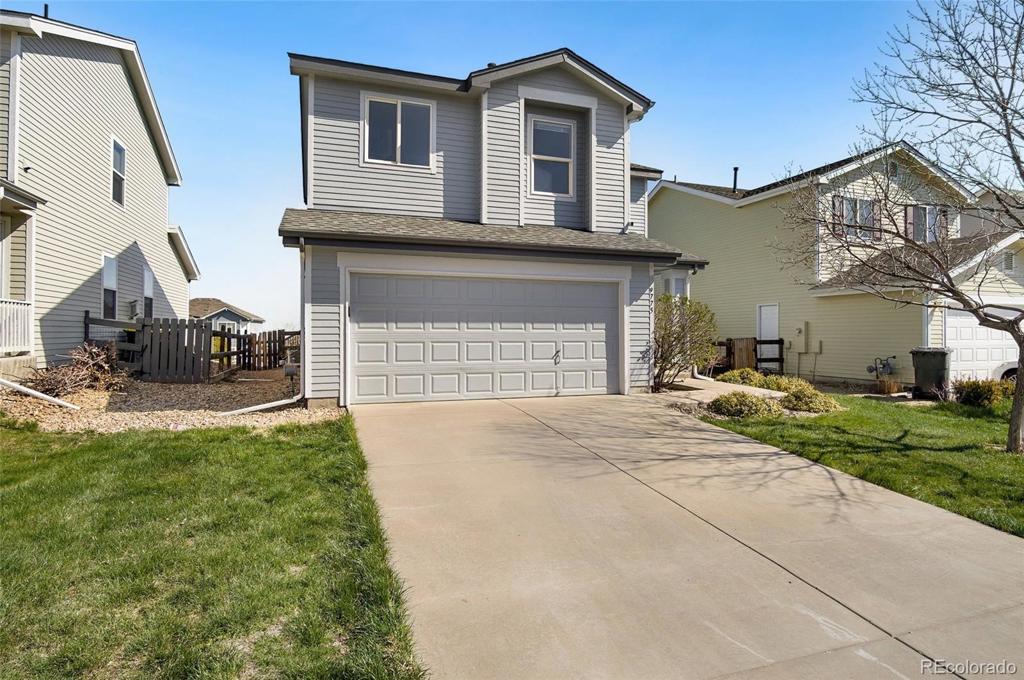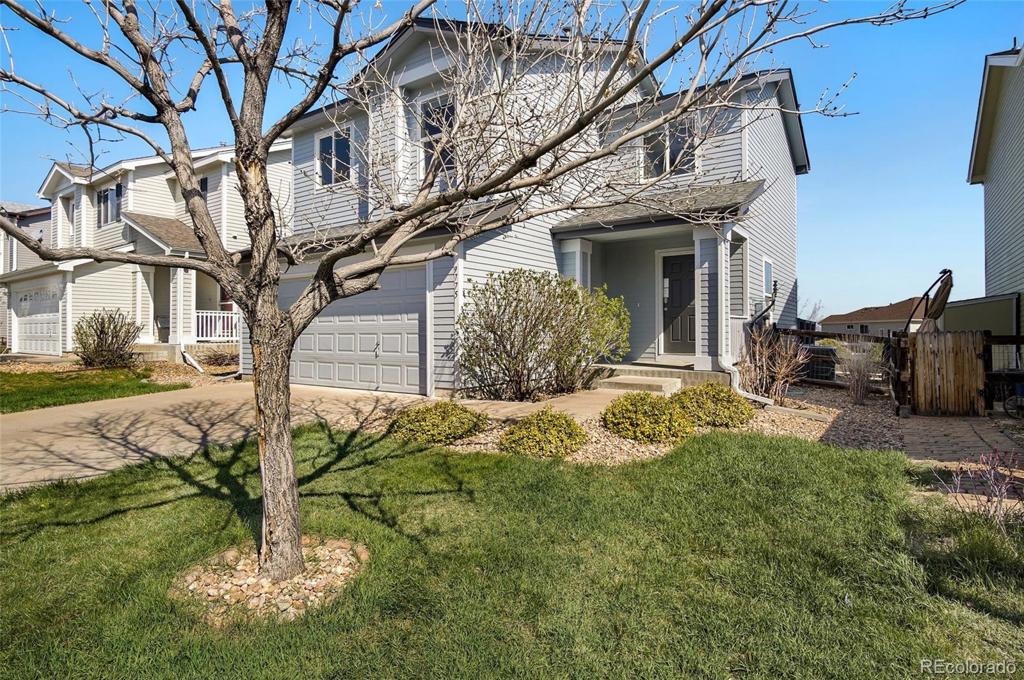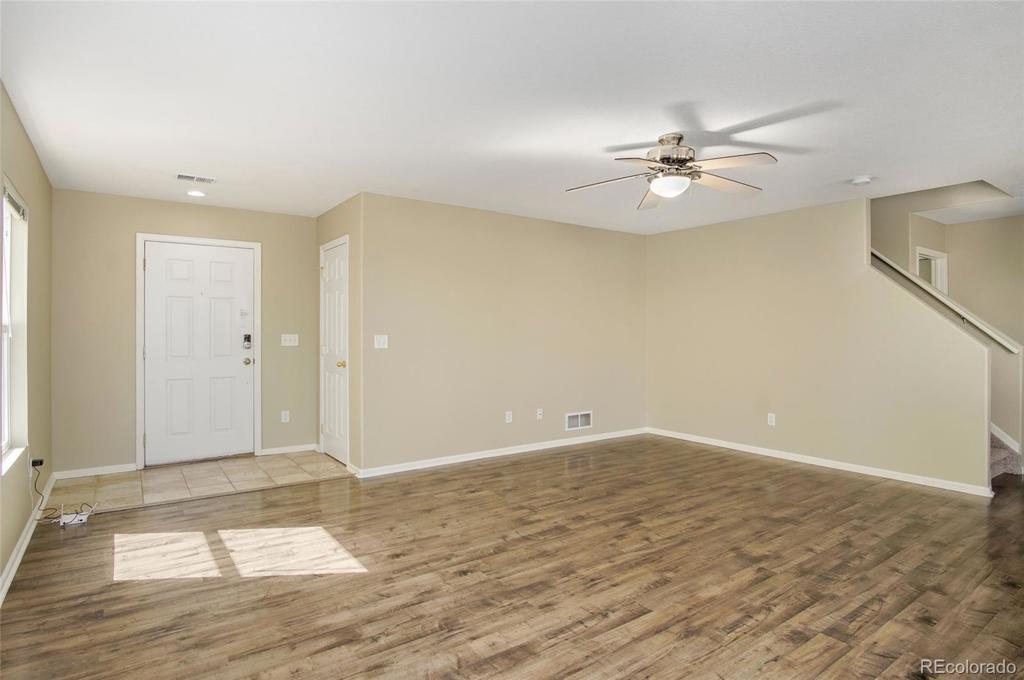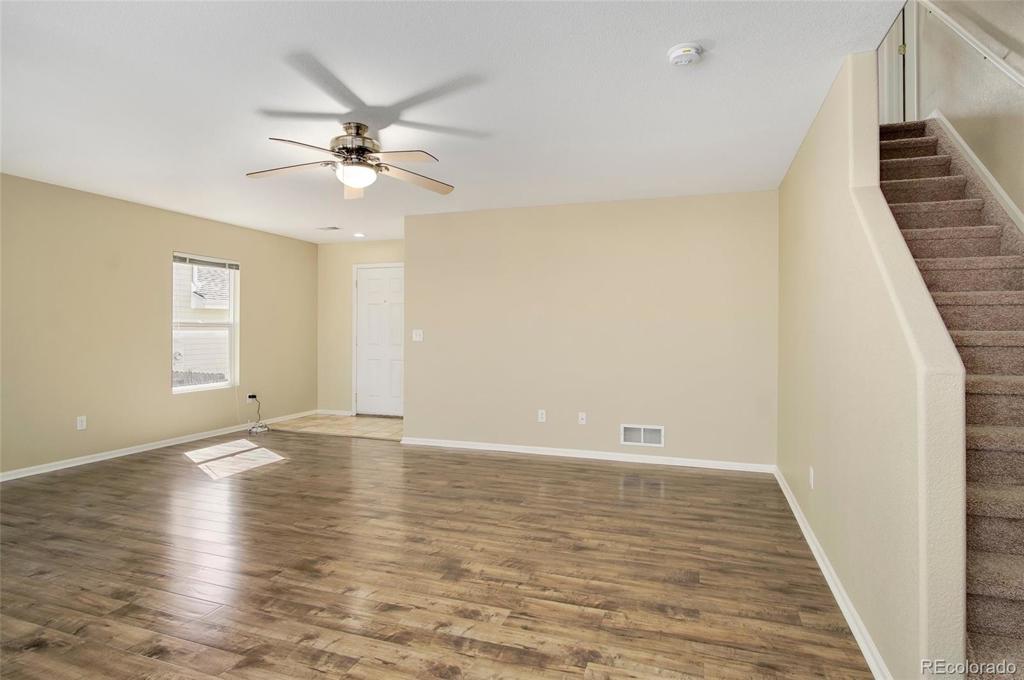9775 Marmot Ridge Circle
Littleton, CO 80125 — Douglas County — Roxborough Village NeighborhoodResidential $400,000 Sold Listing# 1712254
3 beds 3 baths 1654.00 sqft Lot size: 5053.00 sqft 0.12 acres 2002 build
Updated: 03-05-2024 09:00pm
Property Description
Please check out our Virtual Interactive 3D Tour at: http://tiny.cc/5tc3mz Welcome home to this fantastic, updated 2 story home in great, affordable neighborhood with amazing mountain views. Located just minutes to beautiful Roxborough Park, this well maintained home has been refreshed with new interior paint and carpet throughout creating a neutral color pallet, perfect for any decor. Enter into a light filled, open floor plan with gorgeous low maintenance laminate flooring that leads you into the spacious living room and on into the kitchen and dining room. The home chef will enjoy stainless steel appliances, ample counter space and the option to dine al fresco on the deck that boasts wonderful mountain views. Upstairs rest and relaxation await in the sunny master bedroom with large walk-in closet and an updated master ensuite bathroom featuring chic modern cabinetry. Two generously sized bedrooms, updated guest bathroom and convenient upstairs laundry closet complete the upper level of this great home. Unbeatable location with beautiful mountain scenery in a country atmosphere, and is just minutes to local schools shopping, dining and of course Roxborough State Park, which offers a great network of hiking and biking trails, cross-country skiing, and sightseeing.
Listing Details
- Property Type
- Residential
- Listing#
- 1712254
- Source
- REcolorado (Denver)
- Last Updated
- 03-05-2024 09:00pm
- Status
- Sold
- Status Conditions
- None Known
- Off Market Date
- 04-21-2020 12:00am
Property Details
- Property Subtype
- Single Family Residence
- Sold Price
- $400,000
- Original Price
- $389,900
- Location
- Littleton, CO 80125
- SqFT
- 1654.00
- Year Built
- 2002
- Acres
- 0.12
- Bedrooms
- 3
- Bathrooms
- 3
- Levels
- Two
Map
Property Level and Sizes
- SqFt Lot
- 5053.00
- Lot Features
- Breakfast Nook, Ceiling Fan(s), Primary Suite
- Lot Size
- 0.12
- Common Walls
- No Common Walls
Financial Details
- Previous Year Tax
- 2887.00
- Year Tax
- 2018
- Is this property managed by an HOA?
- Yes
- Primary HOA Name
- Arrowhead Shores, Inc
- Primary HOA Phone Number
- 303-933-6279
- Primary HOA Fees Included
- Reserves, Insurance, Maintenance Grounds, Snow Removal, Trash
- Primary HOA Fees
- 35.00
- Primary HOA Fees Frequency
- Monthly
Interior Details
- Interior Features
- Breakfast Nook, Ceiling Fan(s), Primary Suite
- Appliances
- Dishwasher, Gas Water Heater, Microwave, Oven, Refrigerator
- Electric
- Central Air
- Flooring
- Carpet, Laminate
- Cooling
- Central Air
- Heating
- Forced Air
- Utilities
- Cable Available, Electricity Available, Natural Gas Available, Natural Gas Connected, Phone Available
Exterior Details
- Features
- Private Yard, Rain Gutters
- Lot View
- Mountain(s)
- Water
- Public
- Sewer
- Public Sewer
Room Details
# |
Type |
Dimensions |
L x W |
Level |
Description |
|---|---|---|---|---|---|
| 1 | Living Room | - |
19.20 x 15.80 |
Main |
vinyl plank flooring |
| 2 | Dining Room | - |
10.50 x 12.50 |
Main |
vinyl plank flooring, sliding glass doors to back deck, open to kitchen |
| 3 | Kitchen | - |
10.90 x 12.10 |
Main |
vinyl plank flooring, laminate countertops, stainless steel appliances |
| 4 | Bathroom (1/2) | - |
3.00 x 7.50 |
Main |
tile floors |
| 5 | Laundry | - |
9.70 x 7.70 |
Main |
vinyl plank flooring, garage access |
| 6 | Bathroom (Full) | - |
6.30 x 9.30 |
Upper |
tile floors, hard surface countertop |
| 7 | Bedroom | - |
9.30 x 10.60 |
Upper |
carpet |
| 8 | Bedroom | - |
9.70 x 10.60 |
Upper |
carpet |
| 9 | Master Bedroom | - |
19.20 x 14.80 |
Upper |
carpet, walk in closet, en suite bath |
| 10 | Master Bathroom (Full) | - |
11.10 x 5.00 |
Upper |
master en suite, tile floors, hard surface countertop |
Garage & Parking
| Type | # of Spaces |
L x W |
Description |
|---|---|---|---|
| Garage (Attached) | 2 |
- |
Exterior Construction
- Roof
- Composition
- Construction Materials
- Wood Siding
- Exterior Features
- Private Yard, Rain Gutters
- Security Features
- Carbon Monoxide Detector(s)
- Builder Source
- Public Records
Land Details
- PPA
- 0.00
- Road Frontage Type
- Public
- Road Responsibility
- Public Maintained Road
- Road Surface Type
- Paved
Schools
- Elementary School
- Roxborough
- Middle School
- Ranch View
- High School
- Thunderridge
Walk Score®
Contact Agent
executed in 0.975 sec.




