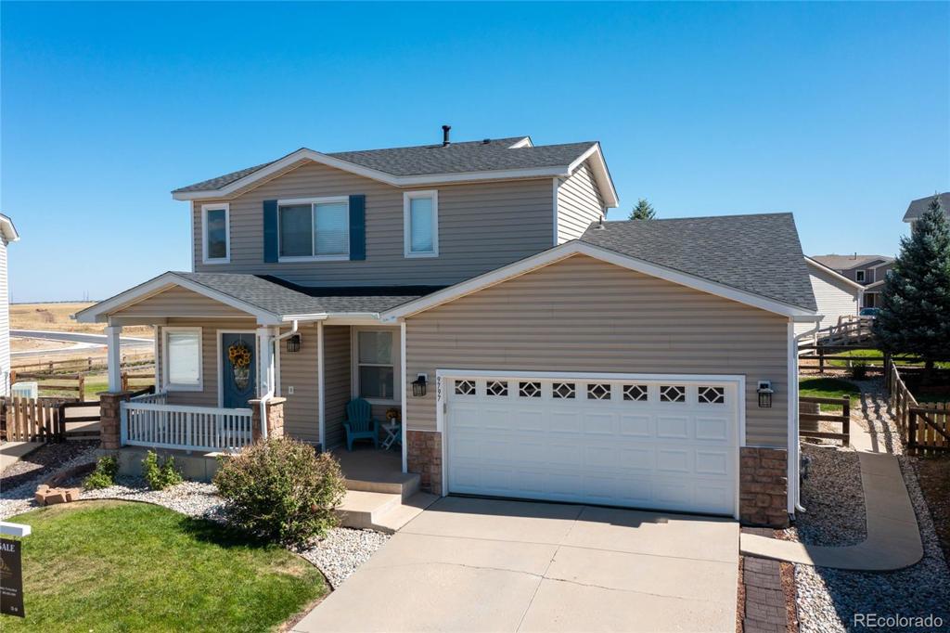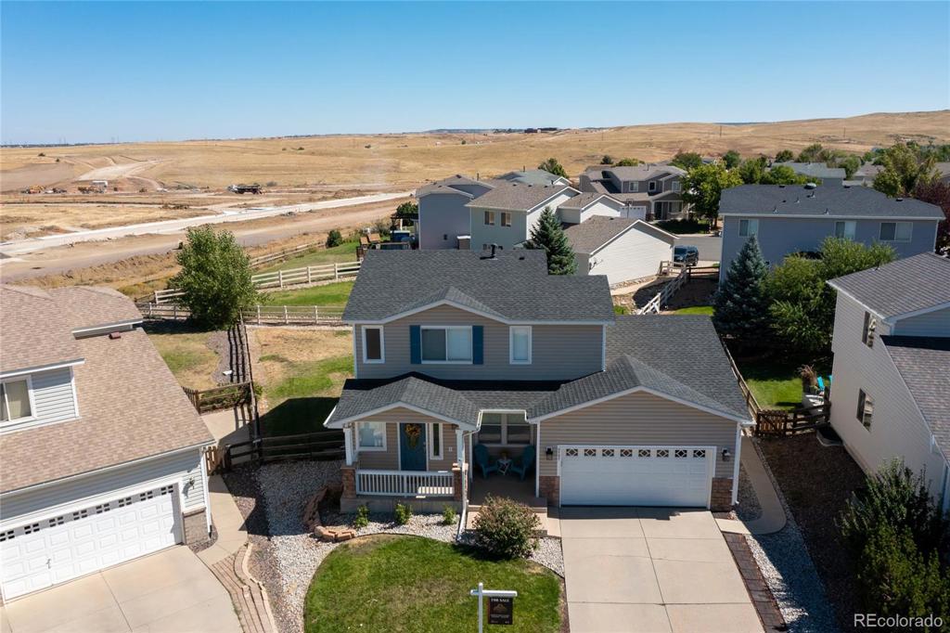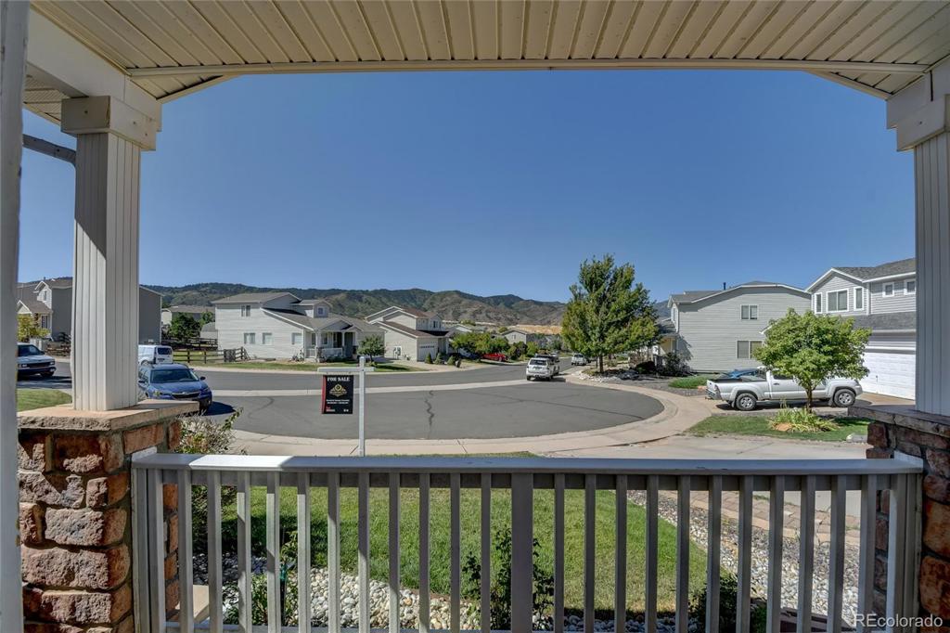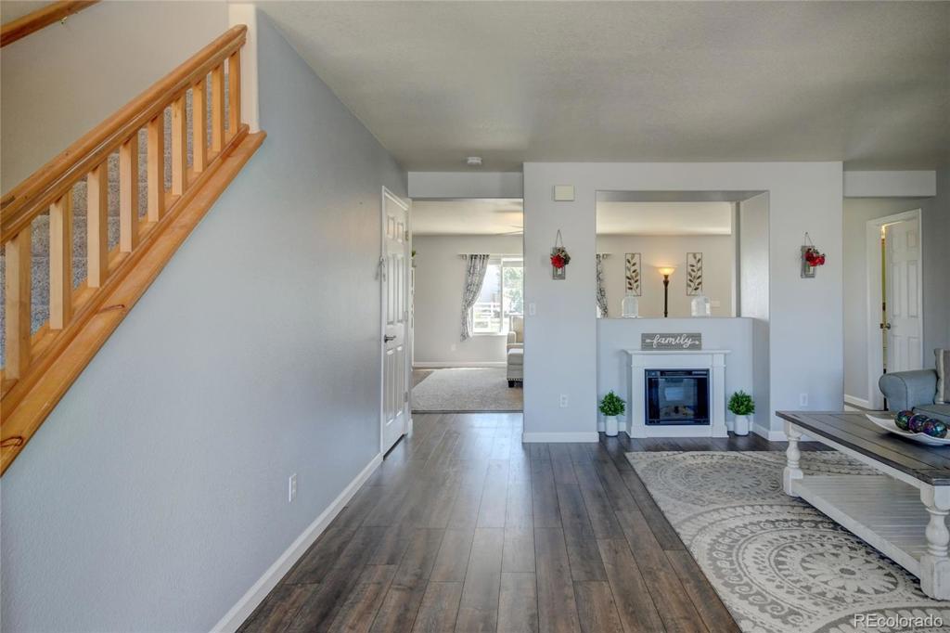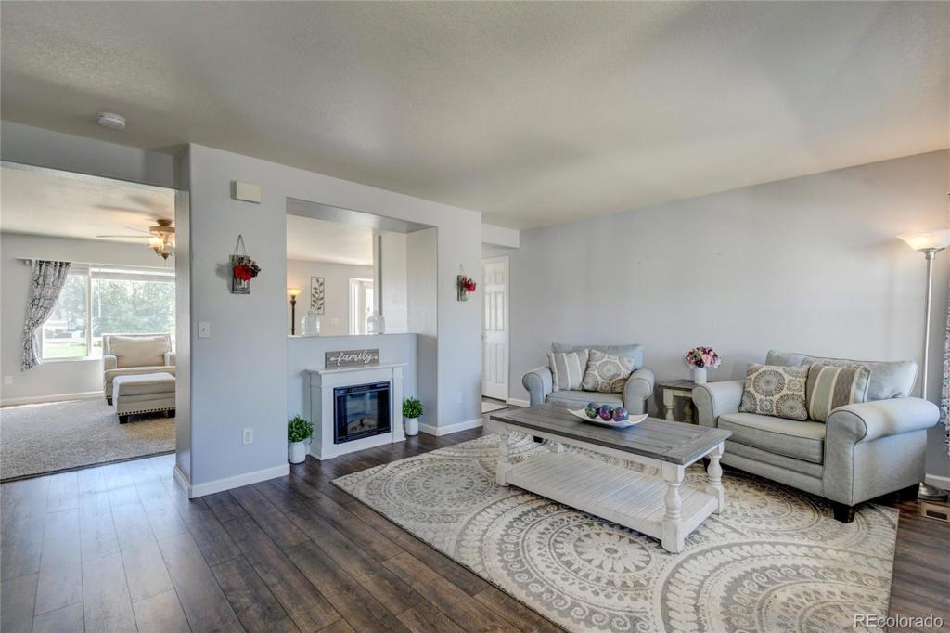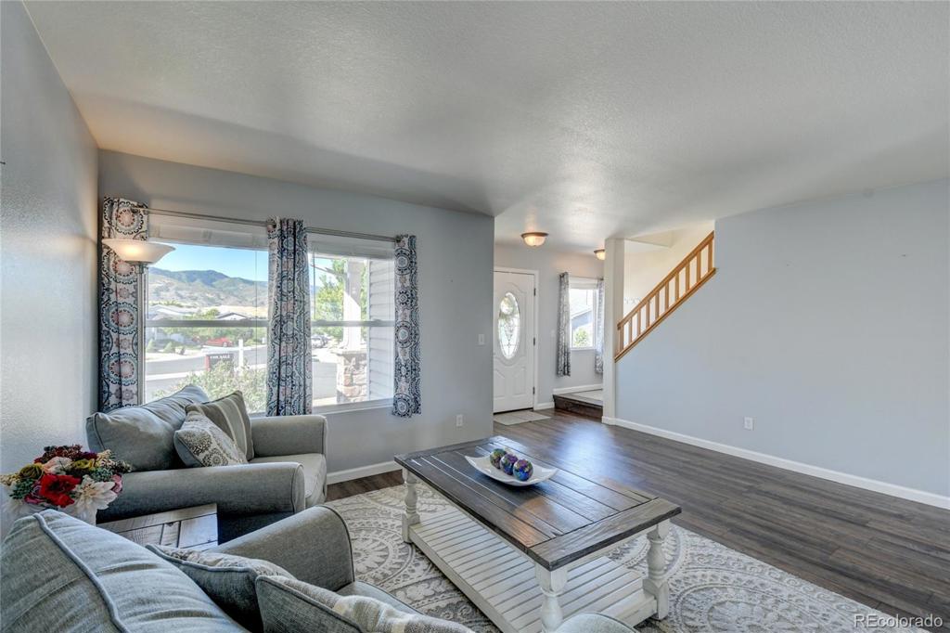9797 Falcon Lane
Littleton, CO 80125 — Douglas County — Roxborough Village NeighborhoodResidential $601,001 Sold Listing# 9024896
4 beds 4 baths 2738.00 sqft Lot size: 7623.00 sqft 0.18 acres 2002 build
Updated: 11-08-2021 11:32am
Property Description
There are numerous homes available in Roxborough, but you’ll be kicking yourself if you don’t see this one before you buy! This amazing 4 bedroom, 4 bath home has some wonderful updates, and the views from this location just can’t be beat! Situated perfectly at the top of a hill in a small cul-de-sac, the open floor plan welcomes you with a generous living room entry that flows into the great room. The island kitchen features tile floors, slab granite counters, ss appliances, and overlooks the dining area and the great room. Upstairs the master bedroom features a walk-in closet, private full bath with dual sinks, and spectacular mountain views. Two other bedrooms share the secondary full bathroom, and the finished basement features a large family room, fourth bedroom with egresswindows, and a full bath with a 70” oval soaking tub! The generous concrete back patio faces east, so afternoon/evening gatherings are always cool and shaded! With a main floor laundry, newer roof, all appliances stay, and an asking price of $575,000, you owe it to yourself to see this one quick before it’s gone!
Listing Details
- Property Type
- Residential
- Listing#
- 9024896
- Source
- REcolorado (Denver)
- Last Updated
- 11-08-2021 11:32am
- Status
- Sold
- Status Conditions
- None Known
- Der PSF Total
- 219.50
- Off Market Date
- 09-20-2021 12:00am
Property Details
- Property Subtype
- Single Family Residence
- Sold Price
- $601,001
- Original Price
- $575,000
- List Price
- $601,001
- Location
- Littleton, CO 80125
- SqFT
- 2738.00
- Year Built
- 2002
- Acres
- 0.18
- Bedrooms
- 4
- Bathrooms
- 4
- Parking Count
- 1
- Levels
- Two
Map
Property Level and Sizes
- SqFt Lot
- 7623.00
- Lot Features
- Ceiling Fan(s), Eat-in Kitchen, Granite Counters, High Ceilings, Kitchen Island, Open Floorplan, Smoke Free, Vaulted Ceiling(s), Walk-In Closet(s)
- Lot Size
- 0.18
- Foundation Details
- Slab
- Basement
- Finished,Partial
Financial Details
- PSF Total
- $219.50
- PSF Finished
- $219.50
- PSF Above Grade
- $346.00
- Previous Year Tax
- 3406.00
- Year Tax
- 2020
- Is this property managed by an HOA?
- Yes
- Primary HOA Management Type
- Professionally Managed
- Primary HOA Name
- KC & Associates - Arrowhead Shores
- Primary HOA Phone Number
- 303-93396279
- Primary HOA Fees Included
- Capital Reserves, Trash
- Primary HOA Fees
- 40.00
- Primary HOA Fees Frequency
- Monthly
- Primary HOA Fees Total Annual
- 480.00
Interior Details
- Interior Features
- Ceiling Fan(s), Eat-in Kitchen, Granite Counters, High Ceilings, Kitchen Island, Open Floorplan, Smoke Free, Vaulted Ceiling(s), Walk-In Closet(s)
- Appliances
- Dishwasher, Disposal, Dryer, Gas Water Heater, Microwave, Oven, Range, Refrigerator, Self Cleaning Oven, Washer, Water Softener
- Electric
- Central Air
- Flooring
- Carpet, Laminate
- Cooling
- Central Air
- Heating
- Forced Air
Exterior Details
- Patio Porch Features
- Front Porch,Patio
- Lot View
- Mountain(s)
- Water
- Public
- Sewer
- Public Sewer
Garage & Parking
- Parking Spaces
- 1
- Parking Features
- Concrete, Dry Walled
Exterior Construction
- Roof
- Cement Shake
- Construction Materials
- Frame, Vinyl Siding
- Architectural Style
- Contemporary
- Window Features
- Double Pane Windows, Window Coverings
- Security Features
- Carbon Monoxide Detector(s),Smoke Detector(s)
- Builder Source
- Public Records
Land Details
- PPA
- 3338894.44
Schools
- Elementary School
- Roxborough
- Middle School
- Ranch View
- High School
- Thunderridge
Walk Score®
Listing Media
- Virtual Tour
- Click here to watch tour
Contact Agent
executed in 1.335 sec.




