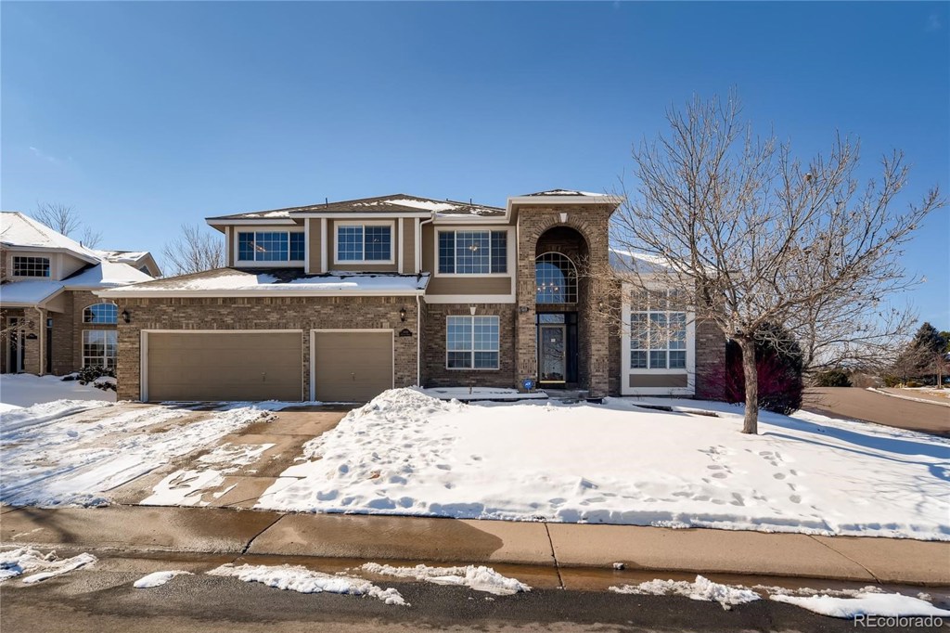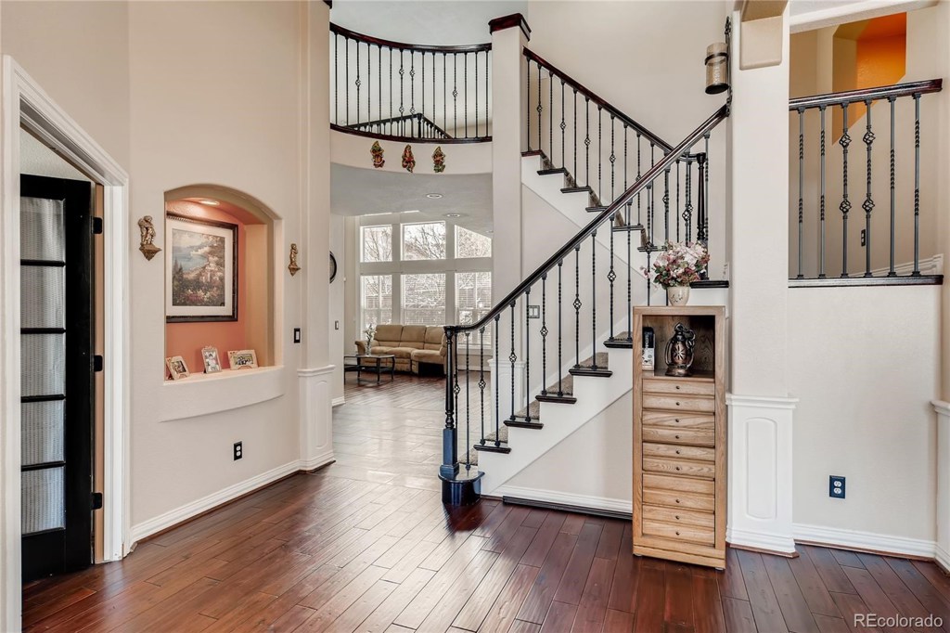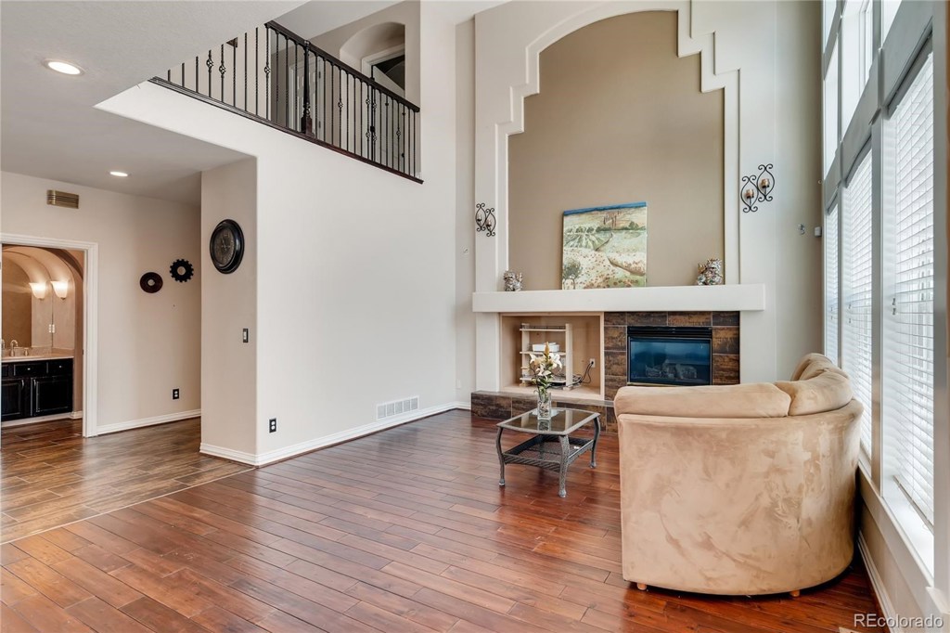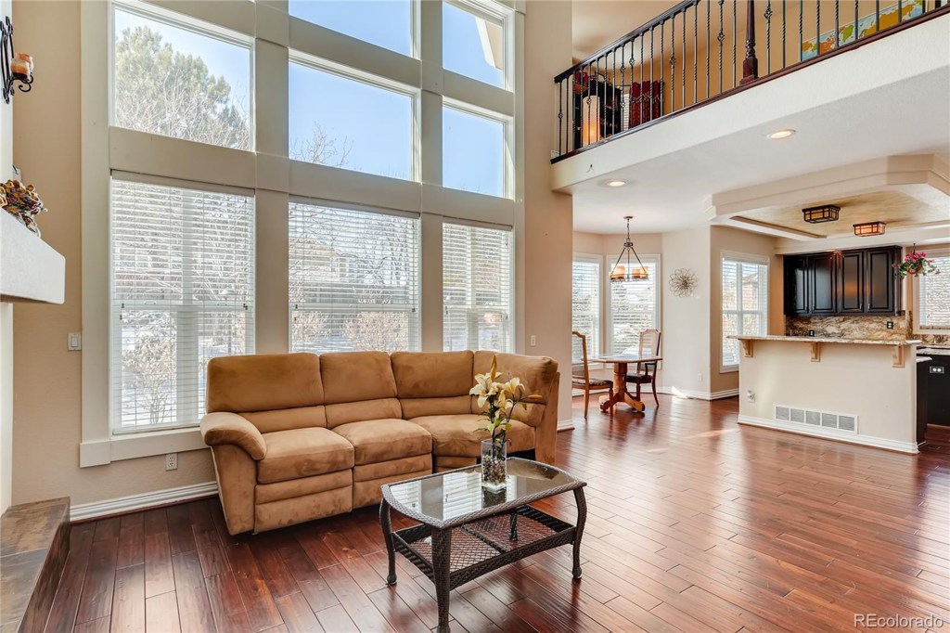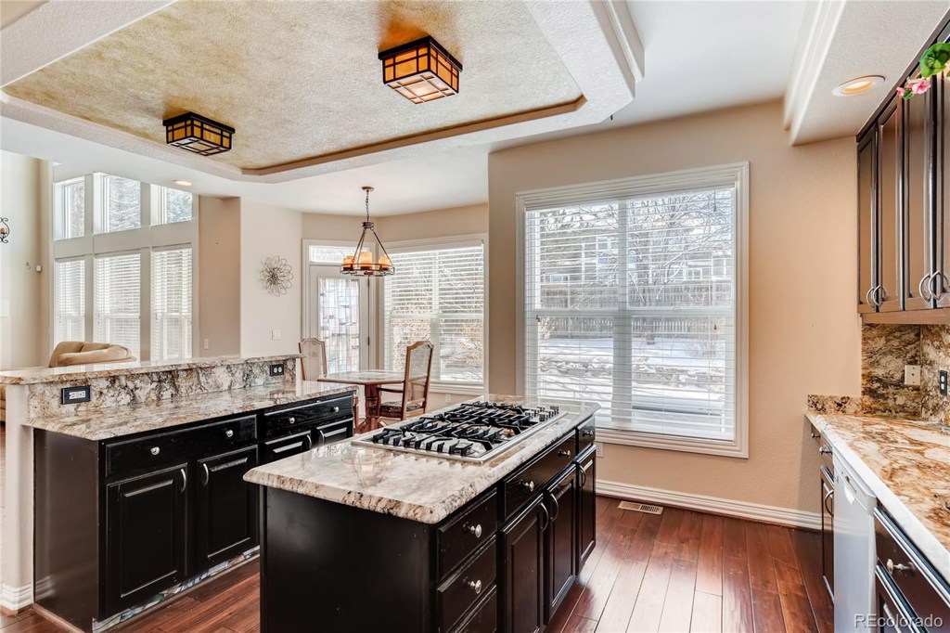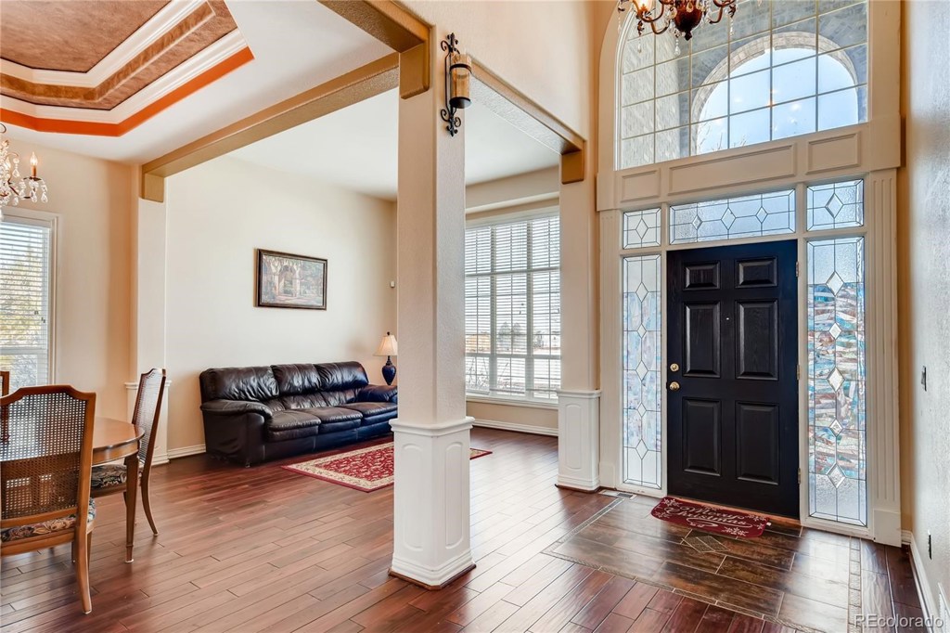9092 Copeland Street
Littleton, CO 80126 — Douglas County — Province Center NeighborhoodResidential $660,000 Expired Listing# 8583510
4 beds 5 baths 3743.00 sqft Lot size: 8930.00 sqft 0.20 acres 1999 build
Updated: 04-08-2020 02:19pm
Property Description
Come check out this gorgeous four bedroom, five bathroom home that will take your breath away! Located across the street from a park, perfect for walking your dog or having summer time picnics. When you open the door, you will be wowed by the sophisticated, updated staircase. Throw lavish dinner parties in the dining area or entertain in the spacious kitchen with granite counter tops, stainless steel appliances and kitchen island with stove top burners. After a long day, relax in the family room by the fireplace or escape to the master bedroom with bathroom en suite. Hang out in the added space that can be converted into a mother in law suite or flex space with a built in bathroom. Watch movies in the finished basement and have a glass of wine at the wet bar. On a warm summer night, lounge out the backyard patio as you admire the tranquil water feature! Too many upgrades to list! Make this your dream home!
Listing Details
- Property Type
- Residential
- Listing#
- 8583510
- Source
- REcolorado (Denver)
- Last Updated
- 04-08-2020 02:19pm
- Status
- Expired
- Der PSF Total
- 176.33
- Off Market Date
- 04-08-2020 12:00am
Property Details
- Property Subtype
- Single Family Residence
- Sold Price
- $660,000
- Original Price
- $660,000
- List Price
- $660,000
- Location
- Littleton, CO 80126
- SqFT
- 3743.00
- Year Built
- 1999
- Acres
- 0.20
- Bedrooms
- 4
- Bathrooms
- 5
- Parking Count
- 1
- Levels
- Two
Map
Property Level and Sizes
- SqFt Lot
- 8930.00
- Lot Features
- Breakfast Nook, Ceiling Fan(s), Eat-in Kitchen, Entrance Foyer, Five Piece Bath, Granite Counters, Kitchen Island, Pantry, Smoke Free, Tile Counters, Vaulted Ceiling(s), Walk-In Closet(s), Wet Bar
- Lot Size
- 0.20
- Foundation Details
- Concrete Perimeter,Slab
- Basement
- Finished,Interior Entry/Standard,Partial
Financial Details
- PSF Total
- $176.33
- PSF Finished
- $183.38
- PSF Above Grade
- $231.66
- Previous Year Tax
- 3686.00
- Year Tax
- 2018
- Is this property managed by an HOA?
- Yes
- Primary HOA Management Type
- Professionally Managed
- Primary HOA Name
- Province Center
- Primary HOA Phone Number
- 303-224-0004
- Primary HOA Fees
- 276.00
- Primary HOA Fees Frequency
- Annually
- Primary HOA Fees Total Annual
- 276.00
Interior Details
- Interior Features
- Breakfast Nook, Ceiling Fan(s), Eat-in Kitchen, Entrance Foyer, Five Piece Bath, Granite Counters, Kitchen Island, Pantry, Smoke Free, Tile Counters, Vaulted Ceiling(s), Walk-In Closet(s), Wet Bar
- Electric
- Central Air
- Flooring
- Carpet, Tile, Wood
- Cooling
- Central Air
- Heating
- Forced Air
- Fireplaces Features
- Family Room,Gas,Gas Log
Exterior Details
- Features
- Lighting, Water Feature
Room Details
# |
Type |
Dimensions |
L x W |
Level |
Description |
|---|---|---|---|---|---|
| 1 | Bathroom (3/4) | - |
- |
Basement |
|
| 2 | Bathroom (3/4) | - |
- |
Main |
|
| 3 | Bathroom (1/2) | - |
- |
Main |
|
| 4 | Bathroom (Full) | - |
- |
Upper |
|
| 5 | Bedroom | - |
- |
Upper |
|
| 6 | Bedroom | - |
- |
Upper |
|
| 7 | Bonus Room | - |
- |
Basement |
Can be used as an entertainment space |
| 8 | Dining Room | - |
- |
Main |
|
| 9 | Family Room | - |
- |
Main |
|
| 10 | Kitchen | - |
- |
Main |
Kitchen island, gas burners, pantry, granite counter tops |
| 11 | Laundry | - |
- |
Main |
|
| 12 | Living Room | - |
- |
Main |
|
| 13 | Bonus Room | - |
- |
Main |
Can be used as a mother in law suite or flex space |
| 14 | Loft | - |
- |
Upper |
|
| 15 | Master Bedroom | - |
- |
Upper |
|
| 16 | Bedroom | - |
- |
Basement |
Non conforming |
| 17 | Den | - |
- |
Main |
|
| 18 | Master Bathroom (Full) | - |
- |
Upper |
5 piece bathroom with soaking tub and shower |
Garage & Parking
- Parking Spaces
- 1
| Type | # of Spaces |
L x W |
Description |
|---|---|---|---|
| Garage (Attached) | 3 |
- |
Garage, Concrete, Dry Walled, Exterior Access Door |
Exterior Construction
- Roof
- Composition
- Construction Materials
- Brick, Concrete, Wood Siding
- Exterior Features
- Lighting, Water Feature
Land Details
- PPA
- 3300000.00
- Road Frontage Type
- Public Road
- Road Surface Type
- Paved
Schools
- Elementary School
- Cougar Run
- Middle School
- Cresthill
- High School
- Highlands Ranch
Walk Score®
Contact Agent
executed in 1.540 sec.




