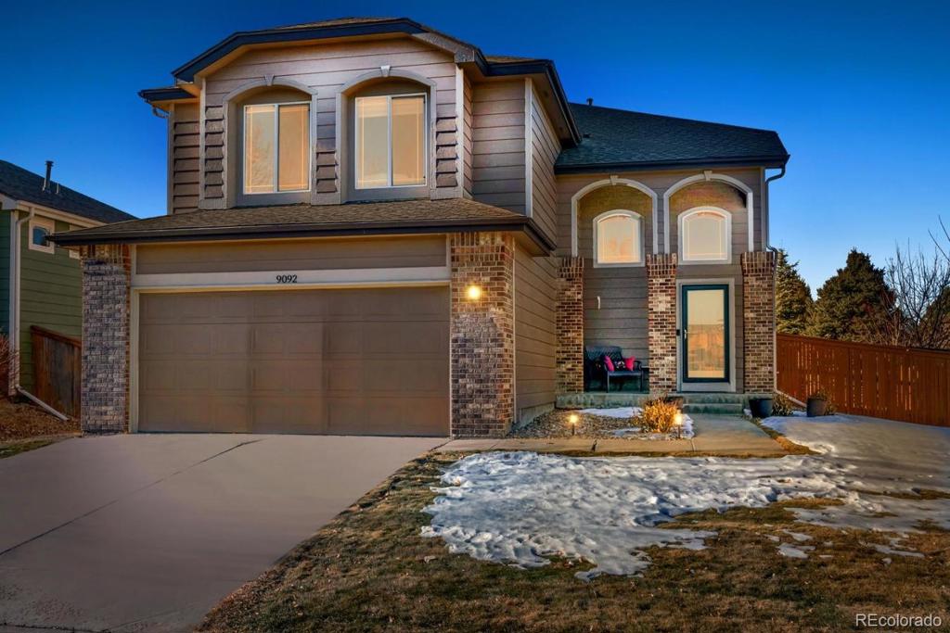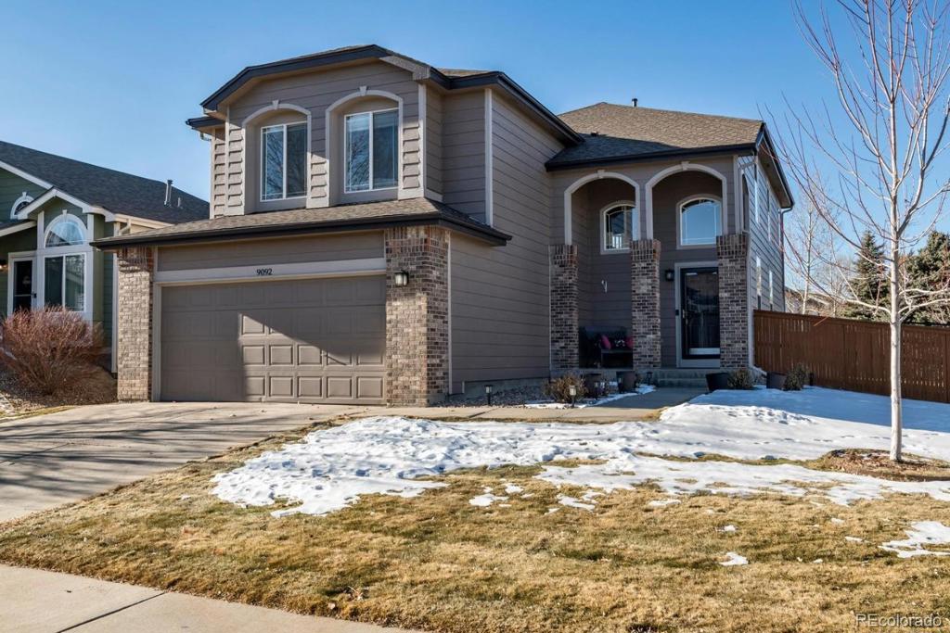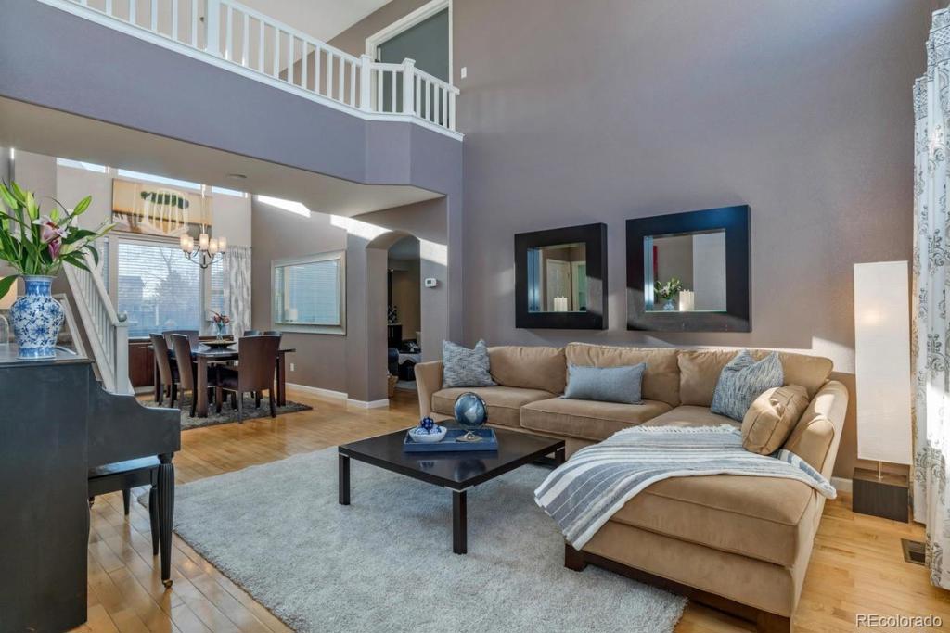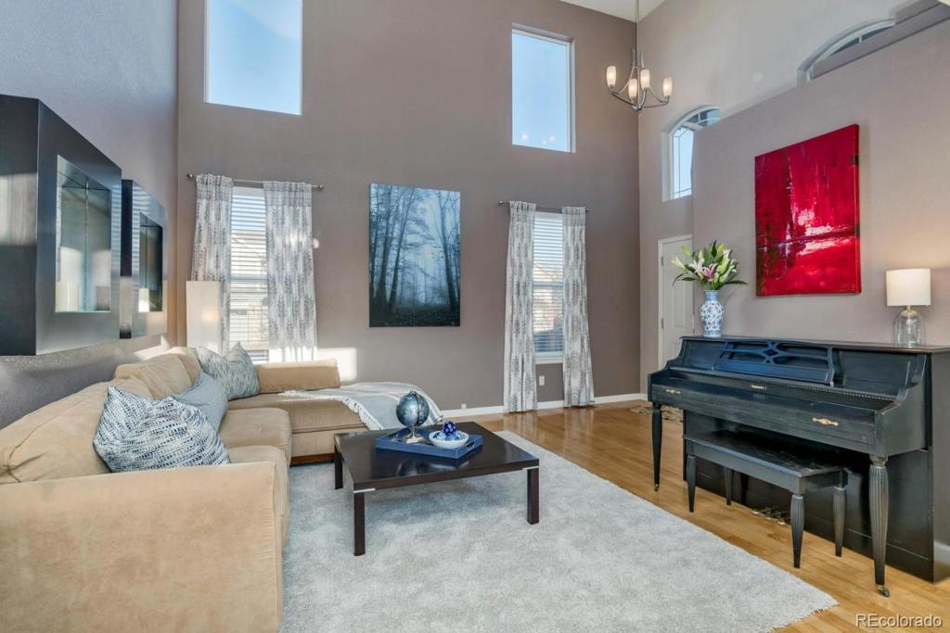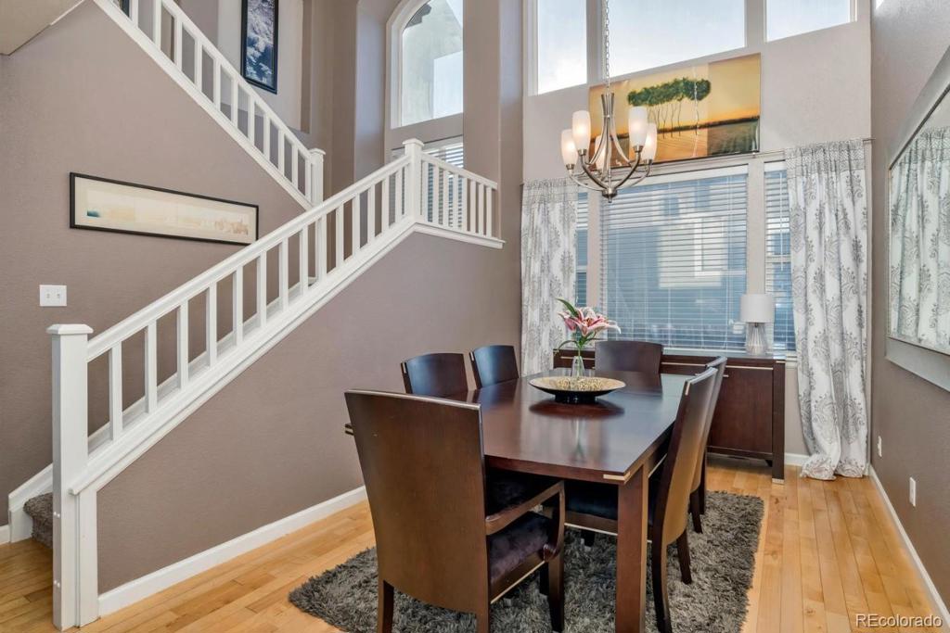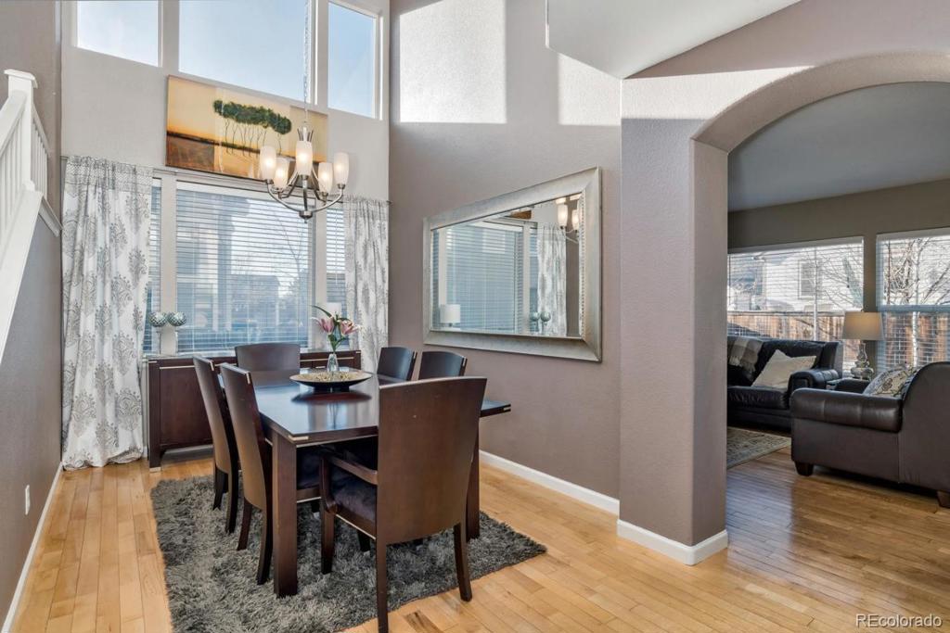9092 Sanderling Way
Littleton, CO 80126 — Douglas County — Province Center NeighborhoodResidential $532,000 Sold Listing# 4348475
4 beds 4 baths 2869.00 sqft Lot size: 5924.00 sqft 0.14 acres 1997 build
Updated: 02-06-2024 04:15pm
Property Description
Fully Updated! Rare 4 bed, 4 bath home on corner lot. New H2O heater, humidifier. Newer roof, paint, some windows. Flowing floorplan offers hardwoods, vaulted ceilings, ample windows. Stunning updated eat-in kitchen boasts 42” cabinets, granite counters, tile backsplash, undercabinet lighting, SS appliances stay. Family room w/fireplace, built-ins. Upgraded light fixtures, many closets. Superb backyard: expanded deck and patio, built-in firepit w/gas line, motorized awning, lighting, dog run. Tree-lined for privacy! Tranquil Master Suite has gorgeous remodeled 5-pc bath has corner tub, shower w/panel and rain head. Two more beds up, nearby 4-pc hall bath updated w/stylish finishes. Finished basement: rec room, 4th bed, 3/4 bath, crawlspace. Main floor laundry: WandD, cabinets, bench. Oversized, drywalled garage has storage/work area w/cabinets, workbench. Walk to trails, parks, playground. Low quarterly HOA. Easy access to C-470, I-25. Won’t last! Schedule a showing!
Listing Details
- Property Type
- Residential
- Listing#
- 4348475
- Source
- REcolorado (Denver)
- Last Updated
- 02-06-2024 04:15pm
- Status
- Sold
- Status Conditions
- None Known
- Off Market Date
- 01-17-2020 12:00am
Property Details
- Property Subtype
- Single Family Residence
- Sold Price
- $532,000
- Original Price
- $519,900
- Location
- Littleton, CO 80126
- SqFT
- 2869.00
- Year Built
- 1997
- Acres
- 0.14
- Bedrooms
- 4
- Bathrooms
- 4
- Levels
- Two
Map
Property Level and Sizes
- SqFt Lot
- 5924.00
- Lot Features
- Built-in Features, Ceiling Fan(s), Eat-in Kitchen, Entrance Foyer, Five Piece Bath, Granite Counters, Primary Suite, Pantry, Quartz Counters, Smoke Free, Stone Counters, Vaulted Ceiling(s), Walk-In Closet(s)
- Lot Size
- 0.14
- Basement
- Cellar, Crawl Space, Finished, Partial
Financial Details
- Previous Year Tax
- 2830.00
- Year Tax
- 2018
- Is this property managed by an HOA?
- Yes
- Primary HOA Name
- PCMS
- Primary HOA Phone Number
- 303-224-0004
- Primary HOA Amenities
- Park, Playground, Trail(s)
- Primary HOA Fees Included
- Maintenance Grounds, Recycling, Trash
- Primary HOA Fees
- 69.00
- Primary HOA Fees Frequency
- Quarterly
Interior Details
- Interior Features
- Built-in Features, Ceiling Fan(s), Eat-in Kitchen, Entrance Foyer, Five Piece Bath, Granite Counters, Primary Suite, Pantry, Quartz Counters, Smoke Free, Stone Counters, Vaulted Ceiling(s), Walk-In Closet(s)
- Appliances
- Dishwasher, Disposal, Dryer, Gas Water Heater, Humidifier, Microwave, Oven, Refrigerator, Washer
- Laundry Features
- In Unit
- Electric
- Central Air
- Flooring
- Carpet, Tile, Wood
- Cooling
- Central Air
- Heating
- Forced Air, Natural Gas
- Fireplaces Features
- Family Room
- Utilities
- Cable Available, Electricity Available, Electricity Connected, Internet Access (Wired), Natural Gas Connected, Phone Available, Phone Connected
Exterior Details
- Features
- Dog Run, Fire Pit, Garden, Gas Valve, Lighting, Private Yard, Rain Gutters
- Water
- Public
- Sewer
- Public Sewer
Room Details
# |
Type |
Dimensions |
L x W |
Level |
Description |
|---|---|---|---|---|---|
| 1 | Master Bedroom | - |
- |
Upper |
Vaulted Ceiling, Walk-In Closet |
| 2 | Bathroom (Full) | - |
- |
Upper |
Master EnSuite: 5-pc, Updated, Corner Tub, Shower Panel w/Rain Head, Quartz Counters, Vaulted |
| 3 | Bedroom | - |
- |
Upper |
#2- Walk-In Closet, Beadboard Wall Paneling, Window Seat |
| 4 | Bedroom | - |
- |
Upper |
#3- Large Wall Closet, Window Seat |
| 5 | Bathroom (Full) | - |
- |
Upper |
Hall Entry, 4-pc, Updated |
| 6 | Bedroom | - |
- |
Basement |
#4- Spacious, Near 3/4 Bath |
| 7 | Bathroom (3/4) | - |
- |
Basement |
Updated, Hall Entry |
| 8 | Bonus Room | - |
- |
Basement |
Spacious Area for Playroom or Office |
| 9 | Bathroom (1/2) | - |
- |
Main |
Convenient Central Location, Updated |
| 10 | Laundry | - |
- |
Main |
Washer & Dryer Included, Cabinets, Bench & Storage Space |
| 11 | Kitchen | - |
- |
Main |
Updated, Granite, SS Appliances Stay, Eat-In, 42" Cabinets, Tile Backsplash, Under Cab Lighting |
| 12 | Family Room | - |
- |
Main |
Gas Fireplace, Built-Ins, Entertainment Nook |
| 13 | Living Room | - |
- |
Main |
Vaulted Ceiling, Coat Closet |
| 14 | Dining Room | - |
- |
Main |
Vaulted, Updated Lighting |
Garage & Parking
- Parking Features
- Concrete, Dry Walled, Lighted, Oversized, Storage
| Type | # of Spaces |
L x W |
Description |
|---|---|---|---|
| Garage (Attached) | 2 |
- |
Storage Nook, Many Cabinets, Workbench |
Exterior Construction
- Roof
- Composition
- Construction Materials
- Brick, Frame, Wood Siding
- Exterior Features
- Dog Run, Fire Pit, Garden, Gas Valve, Lighting, Private Yard, Rain Gutters
- Window Features
- Double Pane Windows, Window Coverings, Window Treatments
- Security Features
- Carbon Monoxide Detector(s), Smoke Detector(s)
- Builder Name
- D.R. Horton, Inc
- Builder Source
- Public Records
Land Details
- PPA
- 0.00
- Road Frontage Type
- Public
- Road Responsibility
- Public Maintained Road
- Road Surface Type
- Paved
Schools
- Elementary School
- Cougar Run
- Middle School
- Cresthill
- High School
- Highlands Ranch
Walk Score®
Listing Media
- Virtual Tour
- Click here to watch tour
Contact Agent
executed in 1.651 sec.




