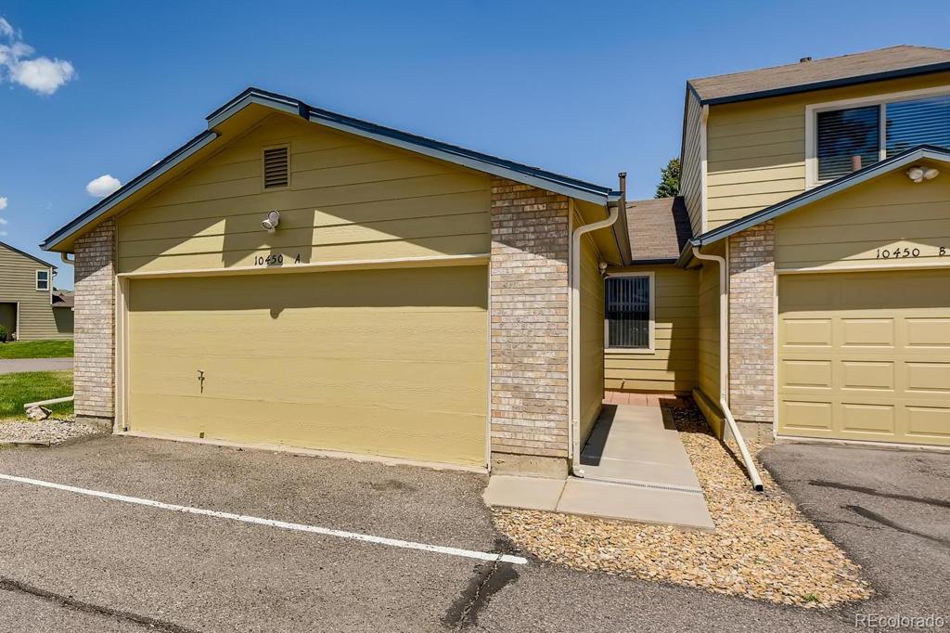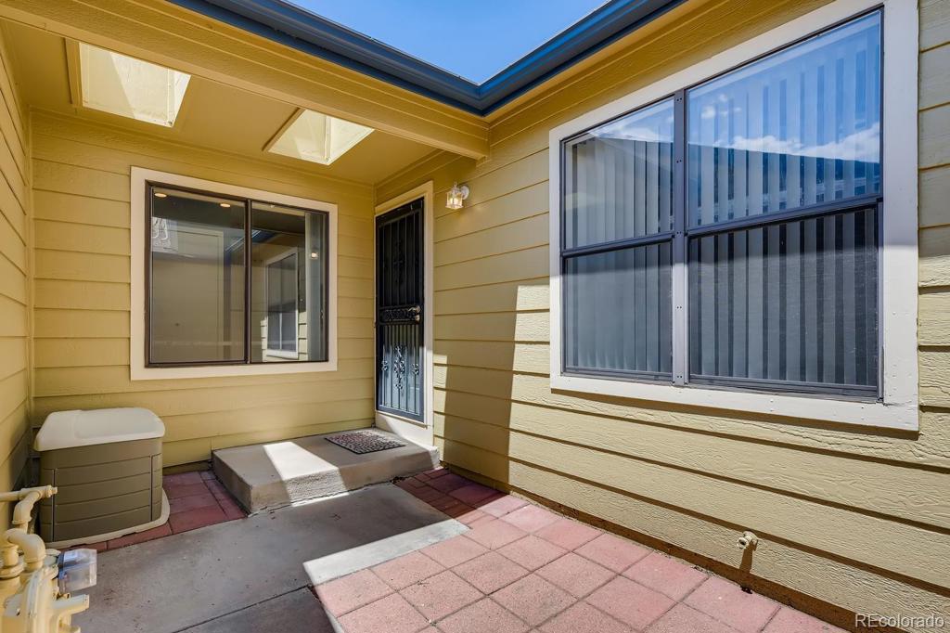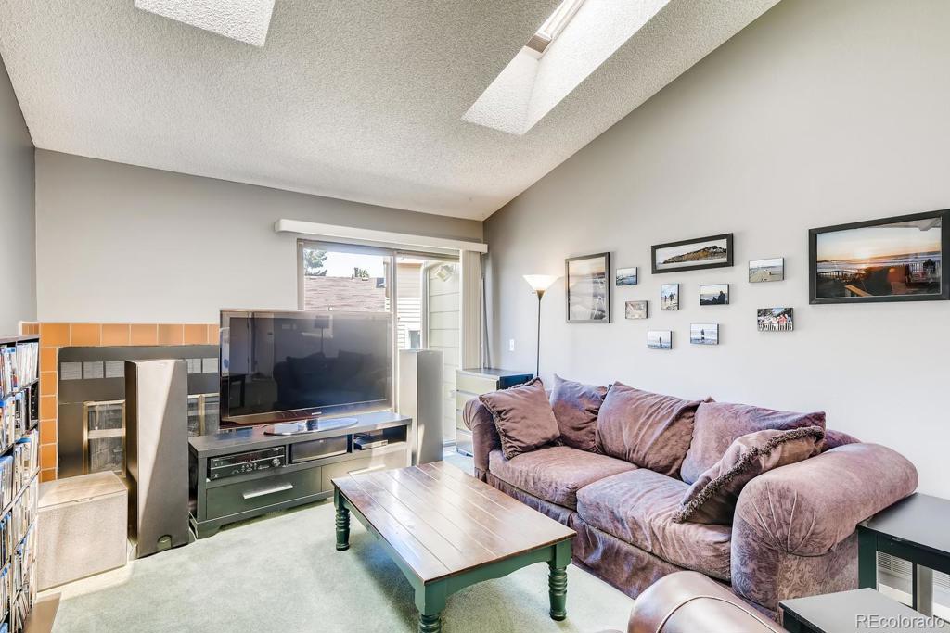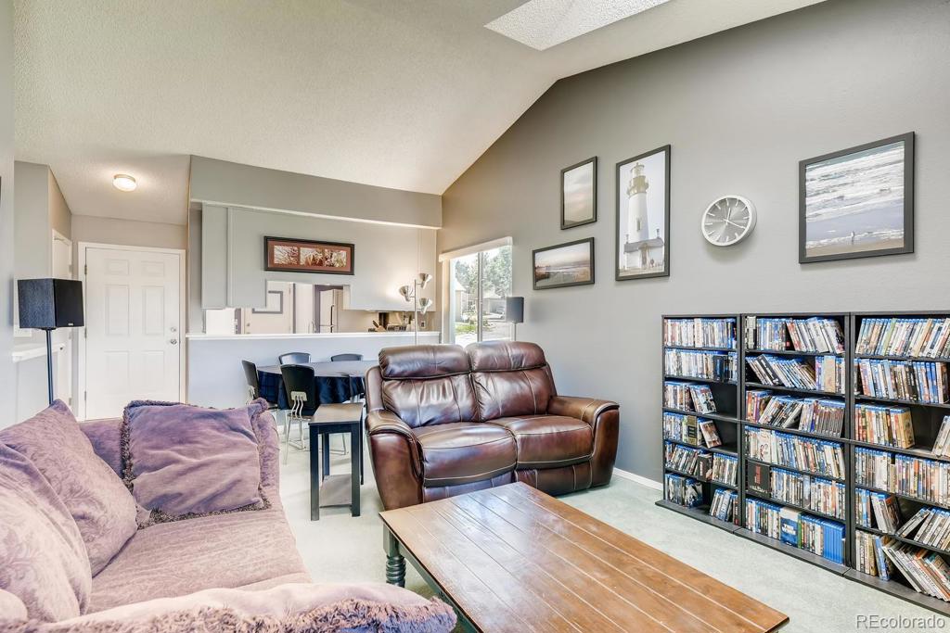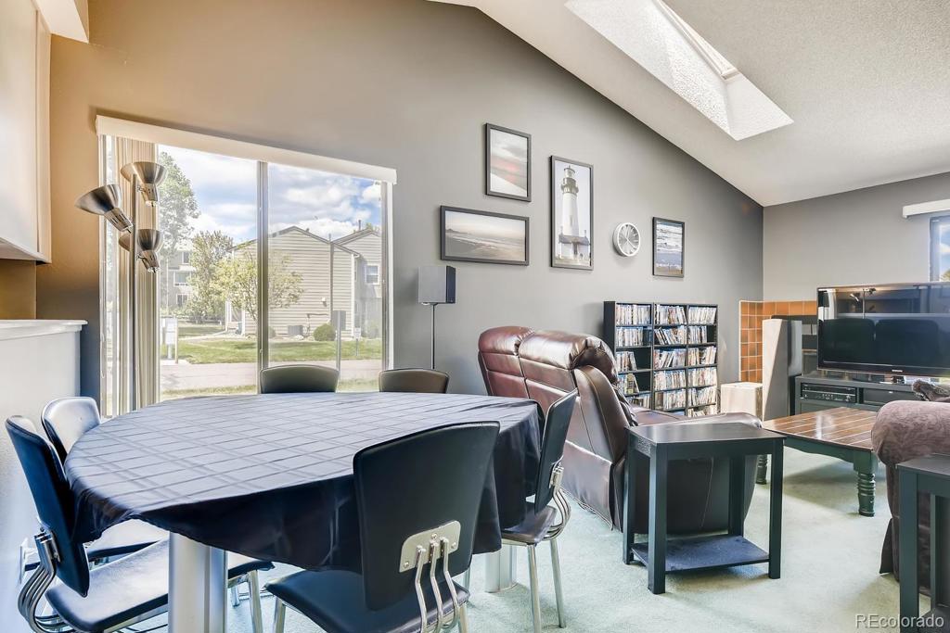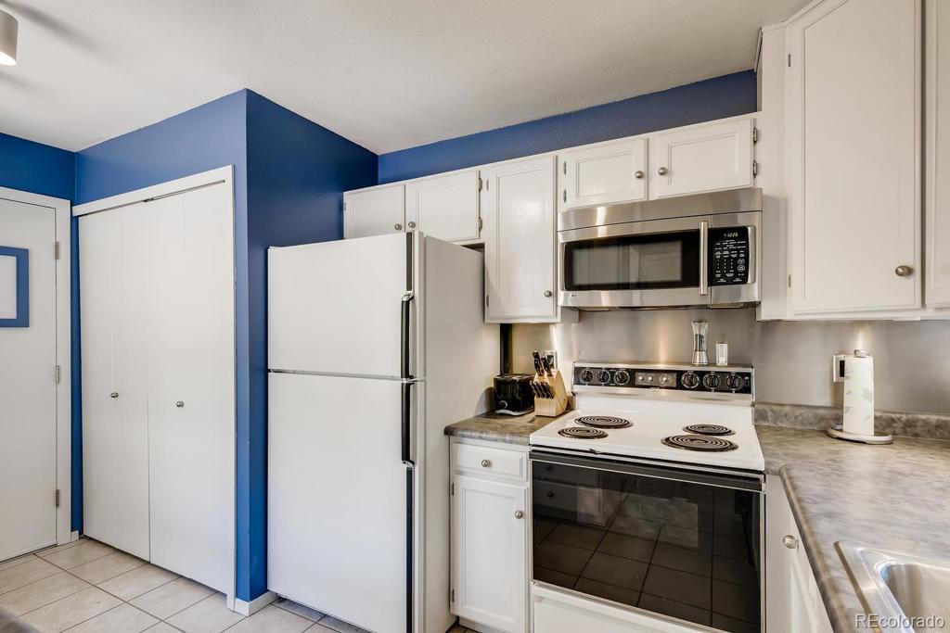10450 W Fair Avenue #A
Littleton, CO 80127 — Jefferson County — Stanton Farms NeighborhoodResidential $278,000 Sold Listing# 7277838
2 beds 1 baths 825.00 sqft Lot size: 2831.00 sqft 0.06 acres 1983 build
Updated: 03-15-2024 09:00pm
Property Description
Welcome home to this RANCH level END unit townhome! This home features 2 large bedrooms and 1 full bathroom. Enjoy time cooking in the kitchen with extra counter space which could also be used as an eating space, extra cupboards for storage including a pantry all while overlooking the dining room and ample sized living room. This home features tons of natural light from the picture window, sliding glass door to the back patio and the skylights. The gas powered fireplace will be great for the winter months! 2 car attached garage and located in the quiet and desirable Stanton Farms neighborhood. It's close to C470 for easy access to the mountains, within a 20 minute drive to downtown Denver and close to the Southwest Plaza Mall.
Listing Details
- Property Type
- Residential
- Listing#
- 7277838
- Source
- REcolorado (Denver)
- Last Updated
- 03-15-2024 09:00pm
- Status
- Sold
- Status Conditions
- None Known
- Off Market Date
- 07-24-2020 12:00am
Property Details
- Property Subtype
- Townhouse
- Sold Price
- $278,000
- Original Price
- $275,000
- Location
- Littleton, CO 80127
- SqFT
- 825.00
- Year Built
- 1983
- Acres
- 0.06
- Bedrooms
- 2
- Bathrooms
- 1
- Levels
- One
Map
Property Level and Sizes
- SqFt Lot
- 2831.00
- Lot Features
- No Stairs, Pantry, Smoke Free
- Lot Size
- 0.06
- Foundation Details
- Slab
- Common Walls
- End Unit
Financial Details
- Previous Year Tax
- 1661.00
- Year Tax
- 2019
- Is this property managed by an HOA?
- Yes
- Primary HOA Name
- KC HOA
- Primary HOA Phone Number
- 303-605-6924
- Primary HOA Fees Included
- Insurance, Irrigation, Maintenance Grounds, Maintenance Structure, Recycling, Snow Removal, Trash
- Primary HOA Fees
- 318.00
- Primary HOA Fees Frequency
- Monthly
Interior Details
- Interior Features
- No Stairs, Pantry, Smoke Free
- Appliances
- Dishwasher, Disposal, Dryer, Gas Water Heater, Microwave, Oven, Refrigerator, Washer
- Laundry Features
- In Unit
- Electric
- Central Air
- Flooring
- Carpet, Laminate
- Cooling
- Central Air
- Heating
- Forced Air
- Fireplaces Features
- Living Room
Exterior Details
- Features
- Rain Gutters
- Water
- Public
- Sewer
- Public Sewer
Garage & Parking
Exterior Construction
- Roof
- Composition
- Construction Materials
- Wood Siding
- Exterior Features
- Rain Gutters
- Window Features
- Double Pane Windows, Skylight(s), Window Coverings
- Builder Source
- Public Records
Land Details
- PPA
- 0.00
- Road Surface Type
- Paved
Schools
- Elementary School
- Stony Creek
- Middle School
- Deer Creek
- High School
- Chatfield
Walk Score®
Listing Media
- Virtual Tour
- Click here to watch tour
Contact Agent
executed in 1.666 sec.




