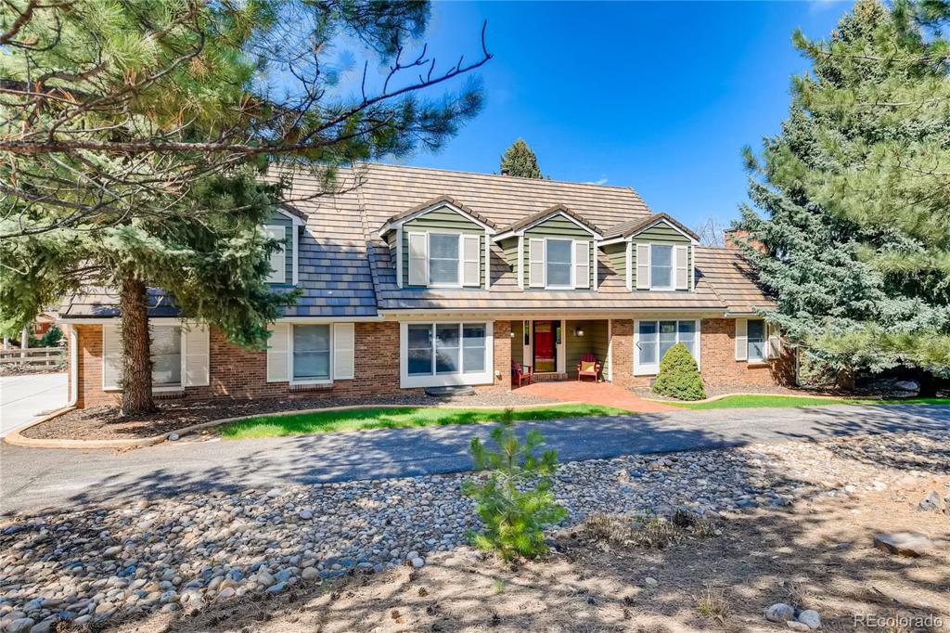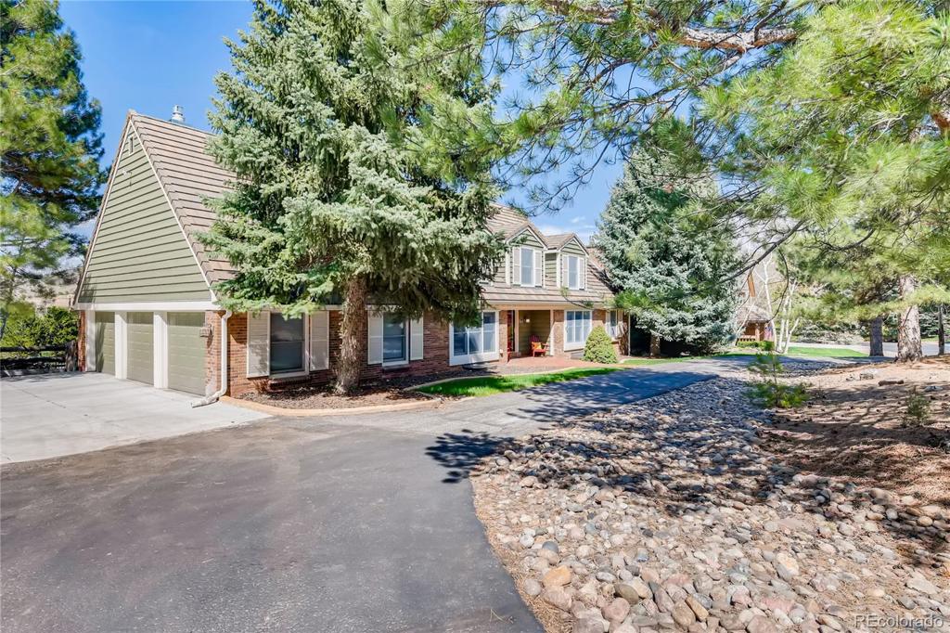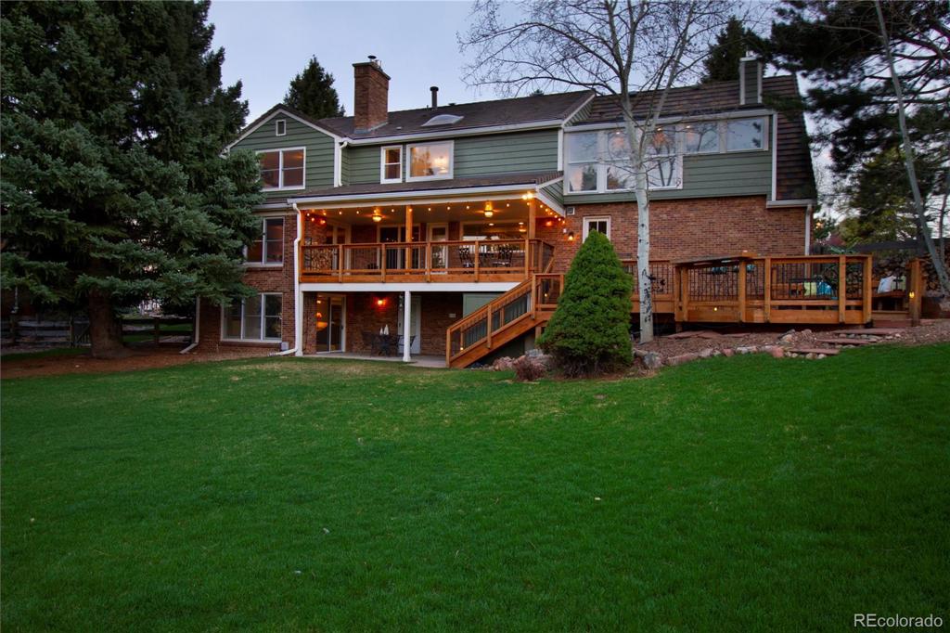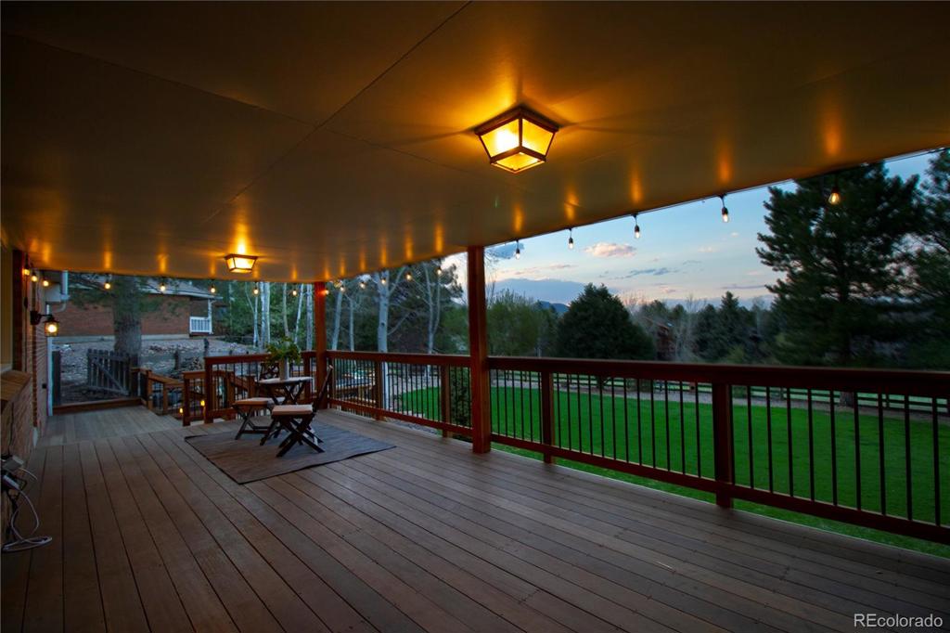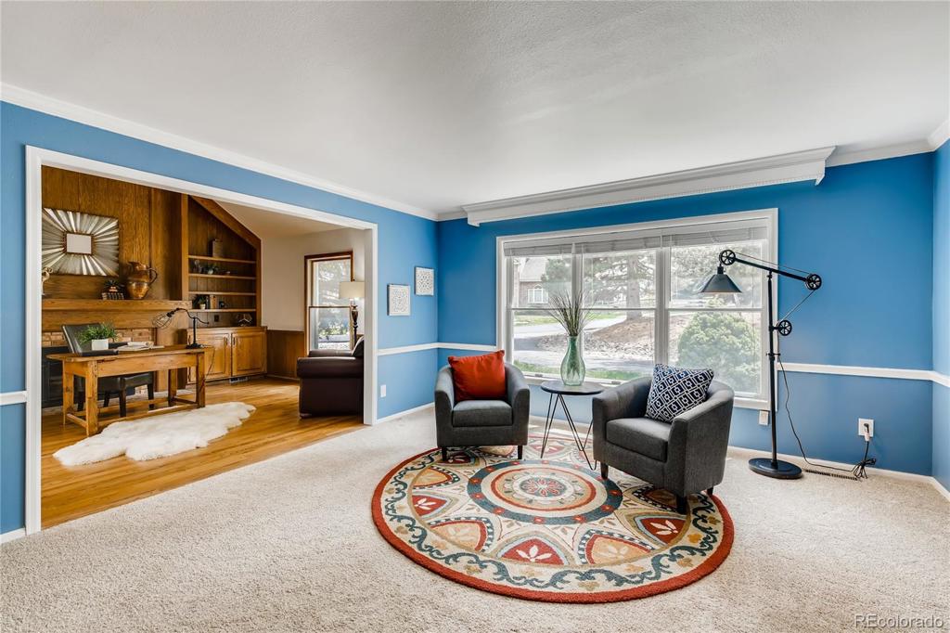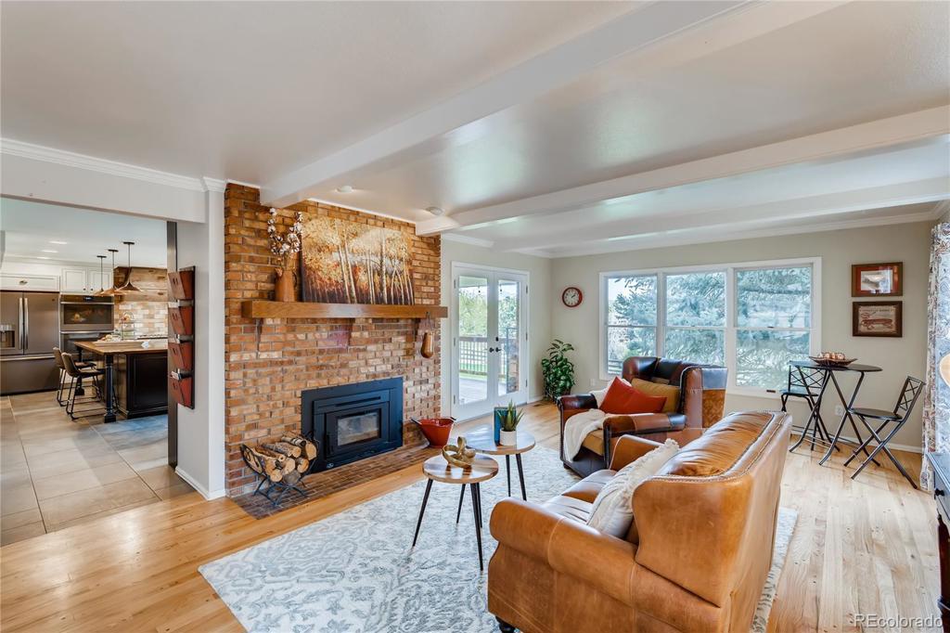11 Wild Turkey Lane
Littleton, CO 80127 — Jefferson County — North Ranch At Ken Caryl NeighborhoodResidential $1,479,000 Sold Listing# 2668016
6 beds 4 baths 5552.00 sqft Lot size: 30492.00 sqft 0.70 acres 1980 build
Updated: 05-28-2021 02:50pm
Property Description
Welcome to Wild Turkey Lane in the highly coveted North Ranch subdivision of Ken Caryl Valley. This 5500 sf spacious home offers an inviting and warm floor plan. Step into your completely remodeled kitchen with a stunning, custom Alder wood island, butler's pantry and custom built ins offering ample storage. There are 4 fireplaces to keep you cozy in any area of the home., 3 gas and one wood burning. Your back yard private retreat is an entertainer's dream with the beautiful deck overlooking a huge back yard, (.70 Acre) backing to open space with views. Whether over a glass of wine in the summer evening, or over a morning cup of coffee, you'll love watching the deer play. The full, finished, walk out basement offers two conforming bedrooms, and a large family room leading out to a covered patio. North Ranch community offers plenty to do with 3 pools, indoor/outdoor tennis courts, open space and miles of trails to explore. Don't wait to start enjoying the North Ranch lifestyle!
Listing Details
- Property Type
- Residential
- Listing#
- 2668016
- Source
- REcolorado (Denver)
- Last Updated
- 05-28-2021 02:50pm
- Status
- Sold
- Status Conditions
- None Known
- Der PSF Total
- 266.39
- Off Market Date
- 05-16-2021 12:00am
Property Details
- Property Subtype
- Single Family Residence
- Sold Price
- $1,479,000
- Original Price
- $1,350,000
- List Price
- $1,479,000
- Location
- Littleton, CO 80127
- SqFT
- 5552.00
- Year Built
- 1980
- Acres
- 0.70
- Bedrooms
- 6
- Bathrooms
- 4
- Parking Count
- 1
- Levels
- Two
Map
Property Level and Sizes
- SqFt Lot
- 30492.00
- Lot Features
- Built-in Features, Ceiling Fan(s), Entrance Foyer, Five Piece Bath, Granite Counters, High Ceilings, Kitchen Island, Master Suite, Open Floorplan, Smoke Free, Vaulted Ceiling(s), Walk-In Closet(s), Wet Bar
- Lot Size
- 0.70
- Basement
- Exterior Entry,Finished,Full,Walk-Out Access
Financial Details
- PSF Total
- $266.39
- PSF Finished
- $284.37
- PSF Above Grade
- $389.11
- Previous Year Tax
- 7588.00
- Year Tax
- 2020
- Is this property managed by an HOA?
- Yes
- Primary HOA Management Type
- Professionally Managed
- Primary HOA Name
- Ken Caryl Ranch
- Primary HOA Phone Number
- 303-979-1876
- Primary HOA Website
- www.ken-carylranch.org
- Primary HOA Amenities
- Fitness Center,Pool,Tennis Court(s),Trail(s)
- Primary HOA Fees Included
- Recycling, Trash
- Primary HOA Fees
- 56.00
- Primary HOA Fees Frequency
- Monthly
- Primary HOA Fees Total Annual
- 852.00
- Secondary HOA Management Type
- Professionally Managed
- Secondary HOA Name
- North Ranch HOA
- Secondary HOA Phone Number
- 303-605-6925
- Secondary HOA Website
- www.northranchhoa.com
- Secondary HOA Fees
- 180.00
- Secondary HOA Annual
- 180.00
- Secondary HOA Fees Frequency
- Annually
Interior Details
- Interior Features
- Built-in Features, Ceiling Fan(s), Entrance Foyer, Five Piece Bath, Granite Counters, High Ceilings, Kitchen Island, Master Suite, Open Floorplan, Smoke Free, Vaulted Ceiling(s), Walk-In Closet(s), Wet Bar
- Appliances
- Bar Fridge, Convection Oven, Cooktop, Dishwasher, Disposal, Double Oven, Dryer, Gas Water Heater, Humidifier, Microwave, Range, Range Hood, Refrigerator, Washer
- Electric
- Central Air
- Flooring
- Carpet, Tile, Wood
- Cooling
- Central Air
- Heating
- Forced Air
- Fireplaces Features
- Basement,Bedroom,Family Room,Gas,Other,Wood Burning
Exterior Details
- Features
- Fire Pit, Lighting, Private Yard
- Patio Porch Features
- Covered,Deck
- Lot View
- Mountain(s)
- Water
- Public
- Sewer
- Public Sewer
Garage & Parking
- Parking Spaces
- 1
- Parking Features
- Asphalt, Circular Driveway, Concrete, Exterior Access Door
Exterior Construction
- Roof
- Cement Shake
- Construction Materials
- Frame
- Architectural Style
- Contemporary
- Exterior Features
- Fire Pit, Lighting, Private Yard
- Window Features
- Double Pane Windows
Land Details
- PPA
- 2112857.14
- Road Frontage Type
- Public Road
- Road Surface Type
- Paved
Schools
- Elementary School
- Bradford
- Middle School
- Bradford
- High School
- Chatfield
Walk Score®
Contact Agent
executed in 1.515 sec.




