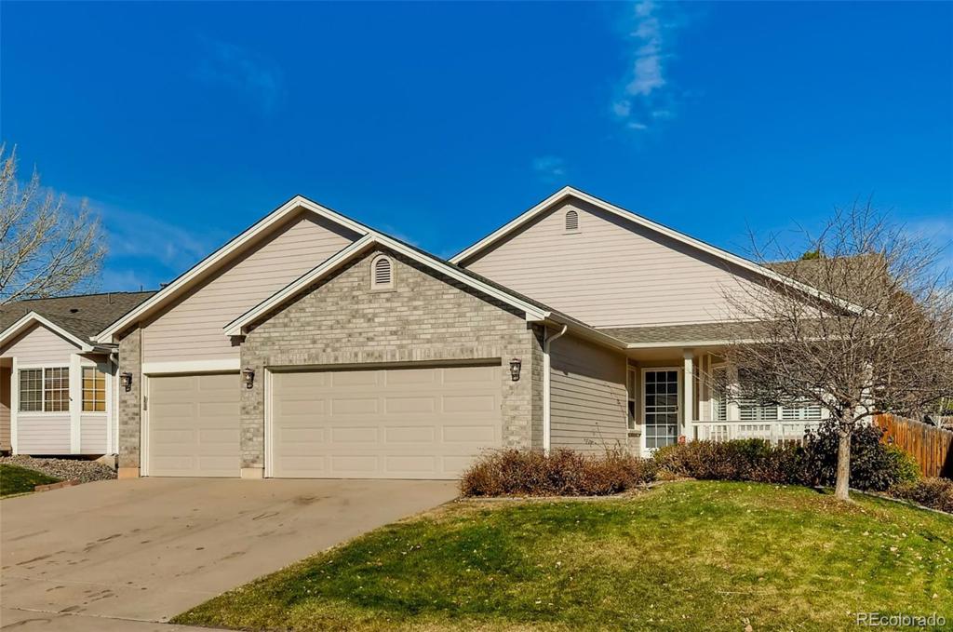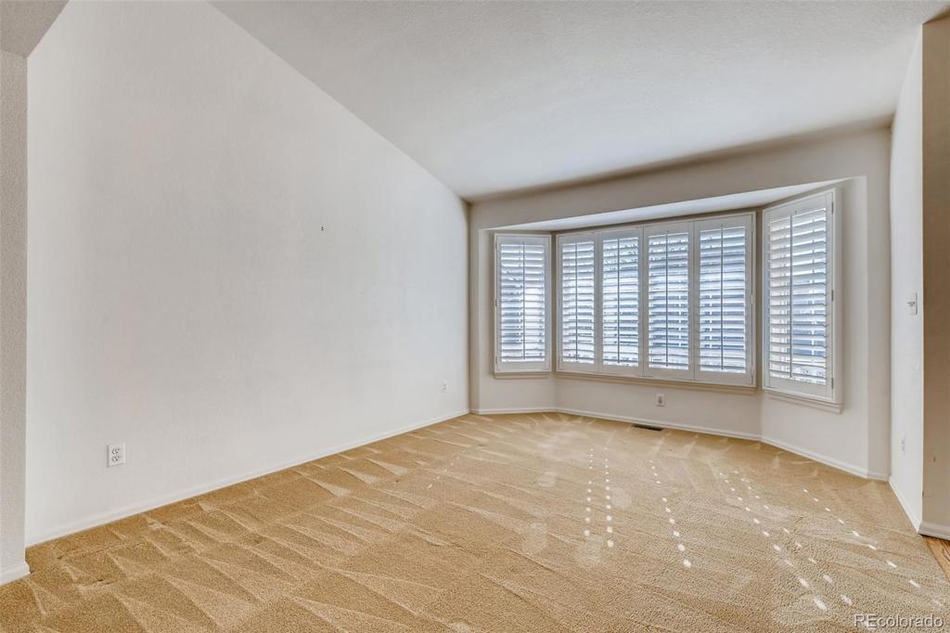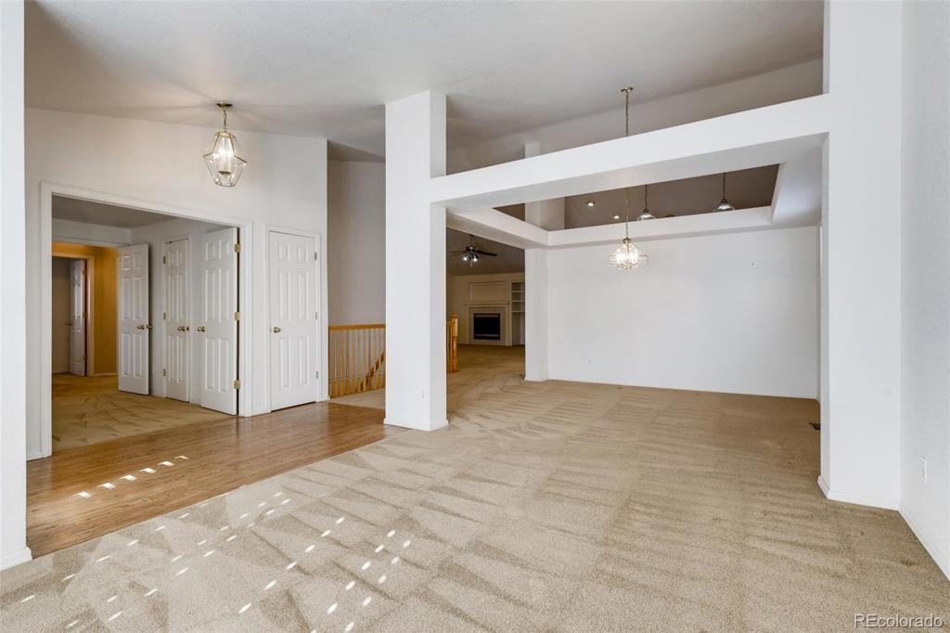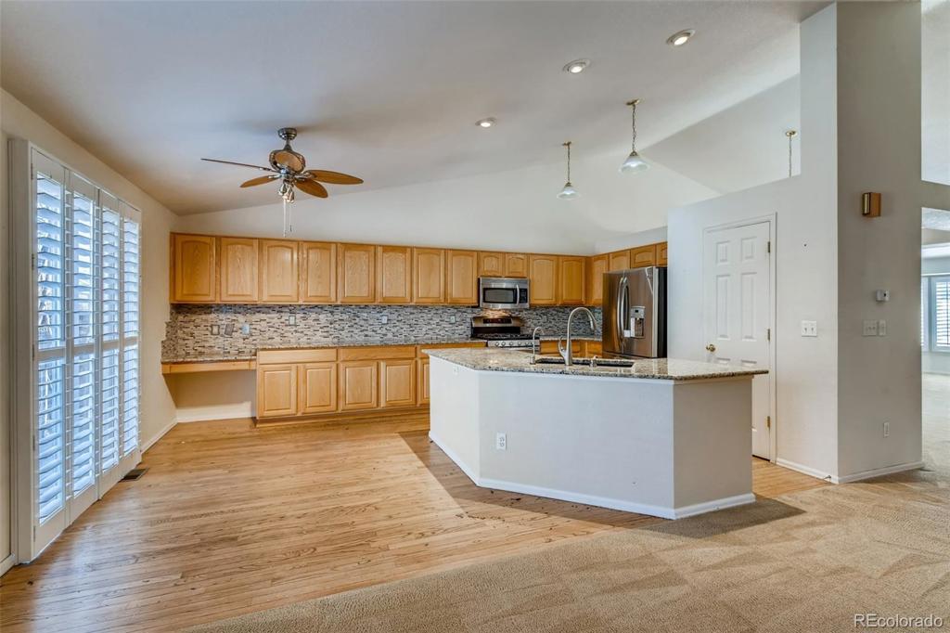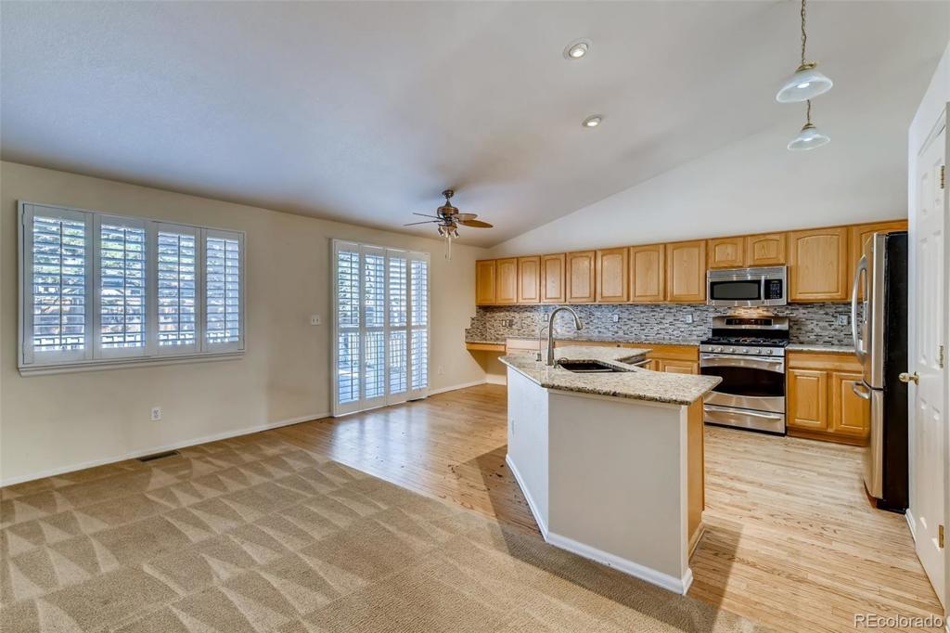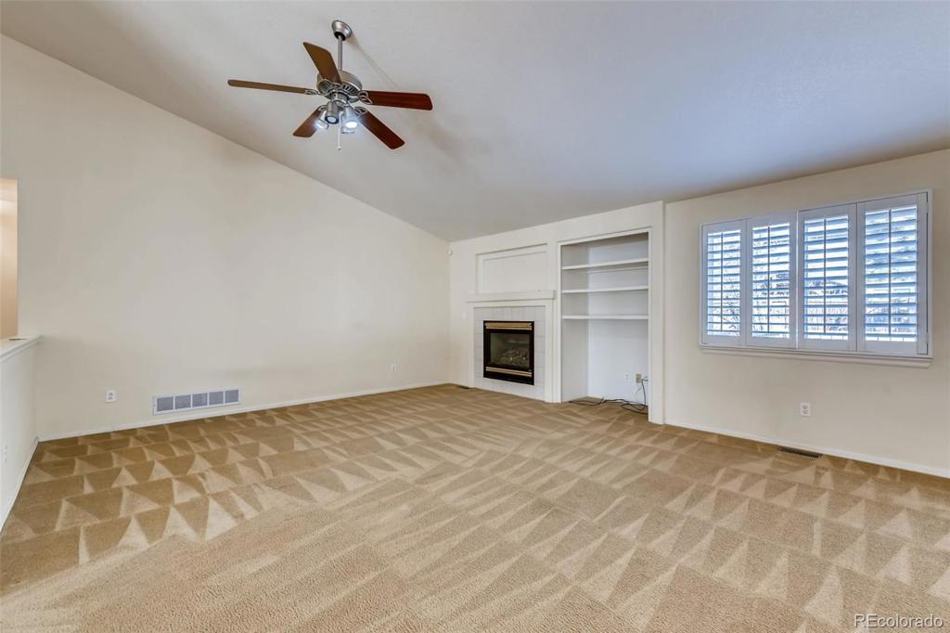11063 W Aqueduct Lane
Littleton, CO 80127 — Jefferson County — Sunrise Creek Flg #3 NeighborhoodResidential $580,000 Sold Listing# 5589091
3 beds 3 baths 3360.00 sqft Lot size: 7200.00 sqft 0.17 acres 2000 build
Updated: 03-24-2024 09:00pm
Property Description
Beautifully appointed Traditional RANCH in Sunrise Creek. Beautiful custom Plantation Shutters throughout, providing light and privacy control. Hardwood floor entry to stacked formal areas with vaulted ceilings, ideal for entertaining. A well appointed kitchen with newer Stainless Steel appliances to include 5 burner gas range, 3 door refrigerator, Microwave, large pantry, built-in desk and breakfast area. Granite Counter tops, Vaulted ceilings provide a spacious feel; abundance of cabinets for all your cooking necessities. This area opens to a beautiful TREK deck 18x13, large enough for your BBQ gatherings. Lushly landscaped yard provides a soothing view. The Master Bedroom is spacious with vaulted ceilings, separate closets and 5 piece ensuite bath. Washer/dryer area with folding table is just off the 3 car garage. Automatic Sprinkler System front and back. Thermopane windows throughout. New composite shingle Roof/2years. Basement is unfinished. Ready for immediate move-in!
Listing Details
- Property Type
- Residential
- Listing#
- 5589091
- Source
- REcolorado (Denver)
- Last Updated
- 03-24-2024 09:00pm
- Status
- Sold
- Status Conditions
- None Known
- Off Market Date
- 11-19-2020 12:00am
Property Details
- Property Subtype
- Single Family Residence
- Sold Price
- $580,000
- Original Price
- $570,000
- Location
- Littleton, CO 80127
- SqFT
- 3360.00
- Year Built
- 2000
- Acres
- 0.17
- Bedrooms
- 3
- Bathrooms
- 3
- Levels
- One
Map
Property Level and Sizes
- SqFt Lot
- 7200.00
- Lot Features
- Breakfast Nook, Entrance Foyer, Five Piece Bath, Granite Counters, High Ceilings, Kitchen Island, Primary Suite, No Stairs, Open Floorplan, Pantry, Vaulted Ceiling(s)
- Lot Size
- 0.17
- Foundation Details
- Concrete Perimeter
- Basement
- Full, Unfinished
- Common Walls
- No Common Walls
Financial Details
- Previous Year Tax
- 2465.00
- Year Tax
- 2019
- Is this property managed by an HOA?
- Yes
- Primary HOA Name
- TMMC Property Mngt
- Primary HOA Phone Number
- 303-985-6923
- Primary HOA Fees
- 120.00
- Primary HOA Fees Frequency
- Quarterly
Interior Details
- Interior Features
- Breakfast Nook, Entrance Foyer, Five Piece Bath, Granite Counters, High Ceilings, Kitchen Island, Primary Suite, No Stairs, Open Floorplan, Pantry, Vaulted Ceiling(s)
- Appliances
- Convection Oven, Dishwasher, Disposal, Dryer, Gas Water Heater, Microwave, Oven, Refrigerator, Self Cleaning Oven, Washer
- Laundry Features
- Laundry Closet
- Electric
- Central Air
- Flooring
- Carpet, Wood
- Cooling
- Central Air
- Heating
- Forced Air
- Fireplaces Features
- Family Room, Gas Log
- Utilities
- Cable Available, Electricity Connected, Internet Access (Wired), Natural Gas Connected, Phone Connected
Exterior Details
- Features
- Private Yard
- Water
- Public
- Sewer
- Public Sewer
Garage & Parking
- Parking Features
- Concrete
Exterior Construction
- Roof
- Composition
- Construction Materials
- Wood Siding
- Exterior Features
- Private Yard
- Window Features
- Bay Window(s), Double Pane Windows, Window Treatments
- Builder Name
- Melody Homes Inc
- Builder Source
- Public Records
Land Details
- PPA
- 0.00
- Road Frontage Type
- None
- Road Responsibility
- Public Maintained Road
- Road Surface Type
- Paved
Schools
- Elementary School
- West Ridge
- Middle School
- Summit Ridge
- High School
- Dakota Ridge
Walk Score®
Contact Agent
executed in 1.390 sec.




